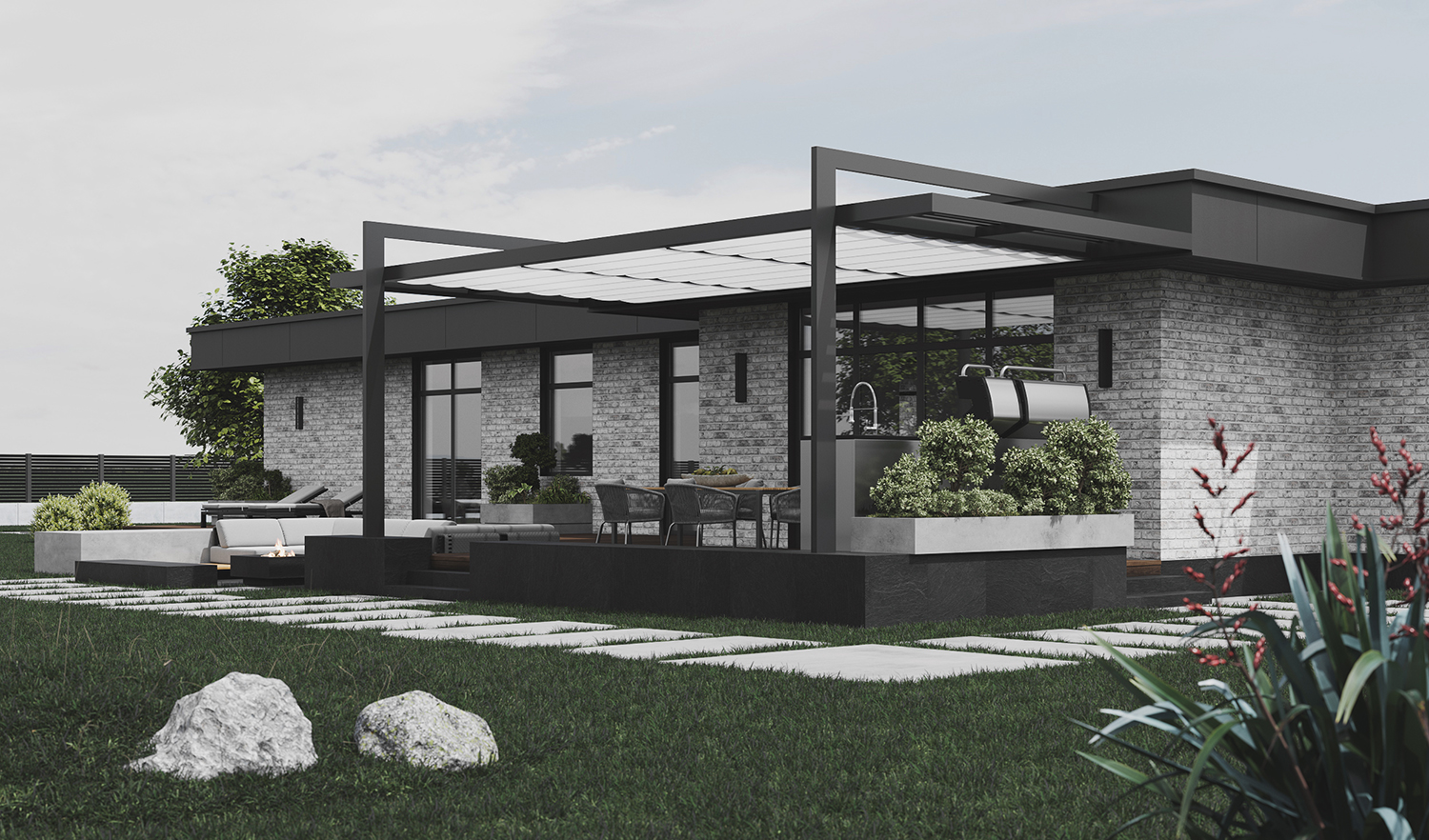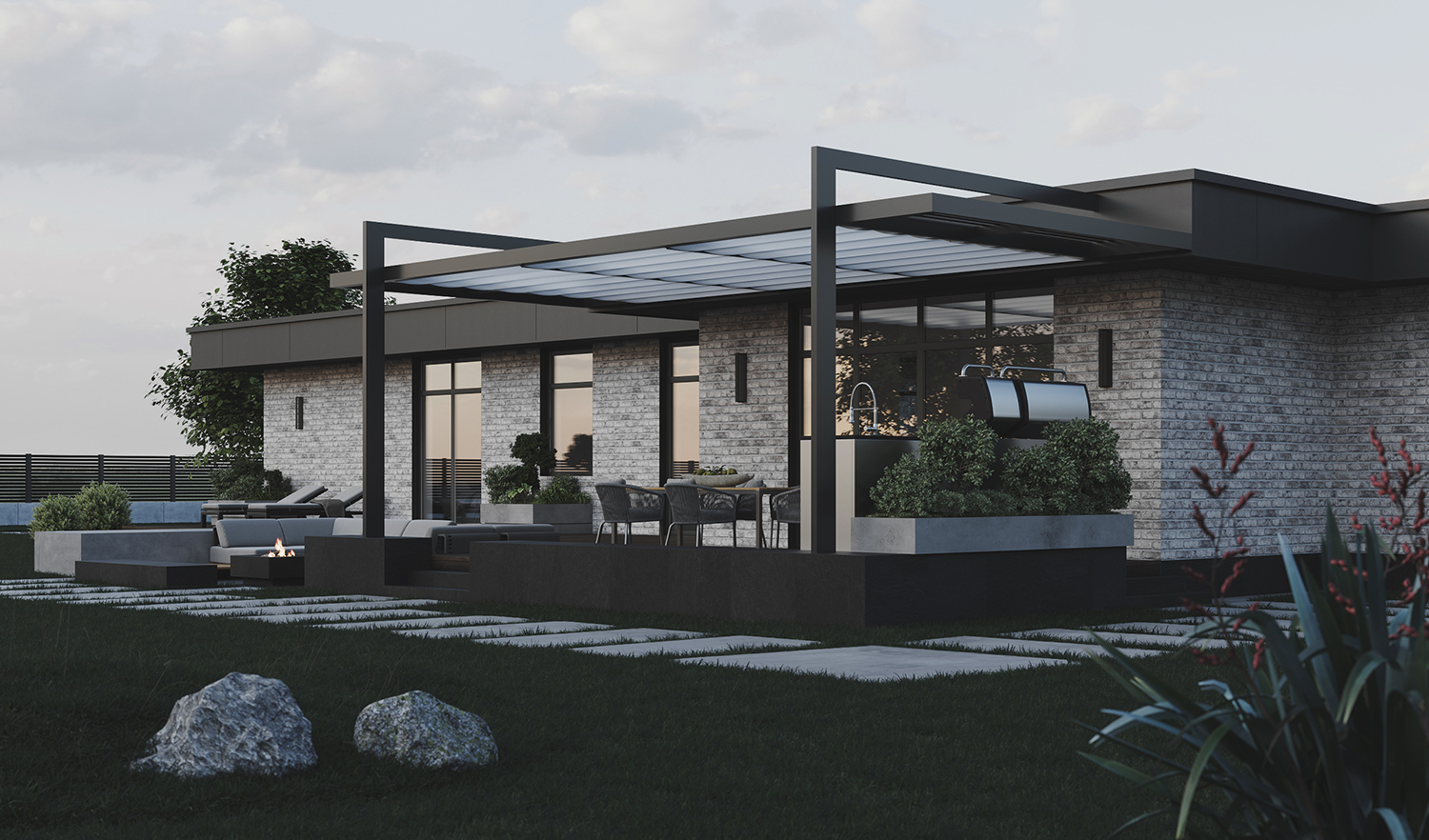
Project of a private house Silver Gray by IK-architects
Project authors: Ekaterina Yarovaya
Visualization: Kristina Stavitskaya
Location: Relatives, Kharkiv region, Ukraine
Project Name: Silver Gray
Projected area: 185 m2
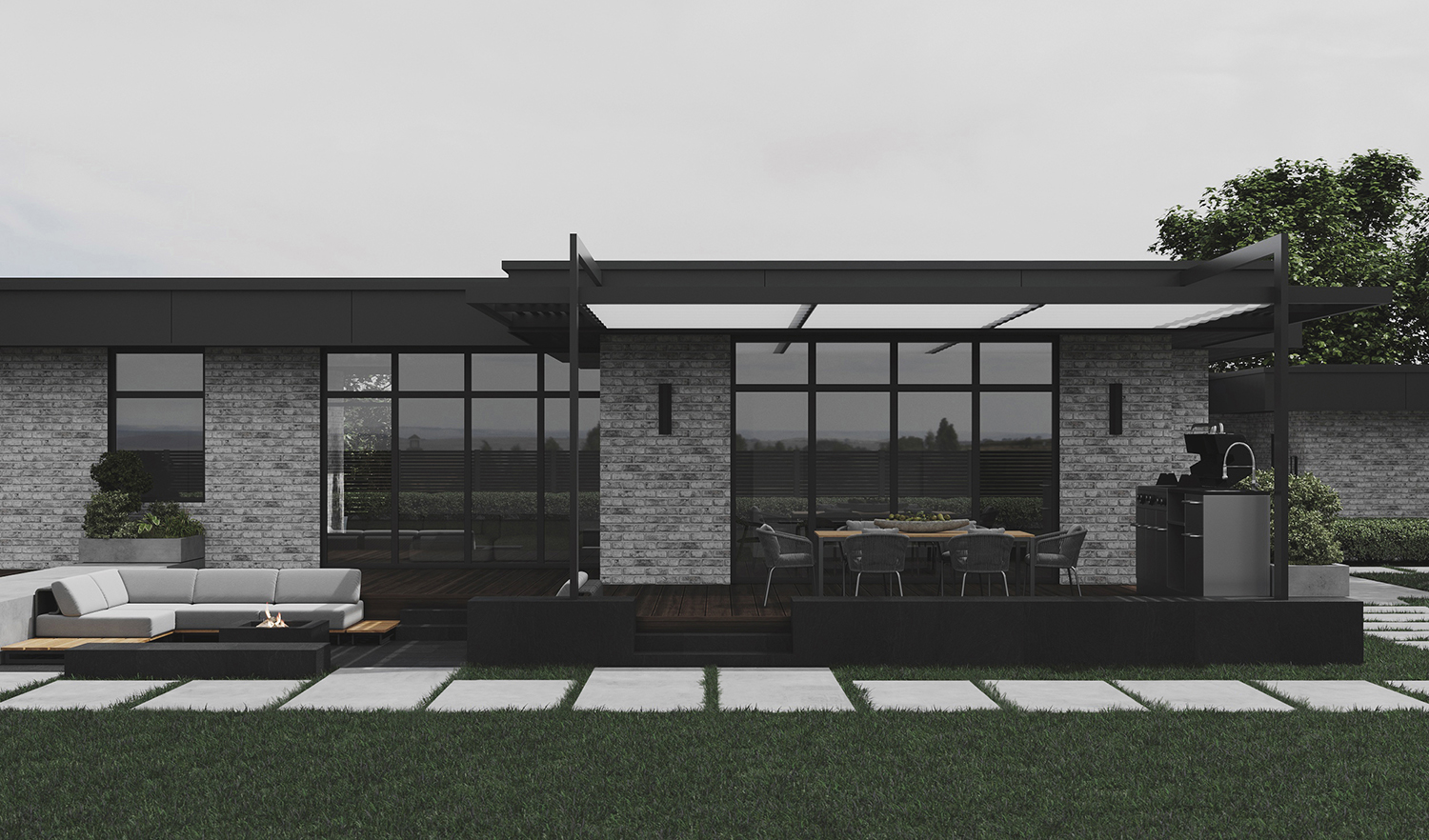
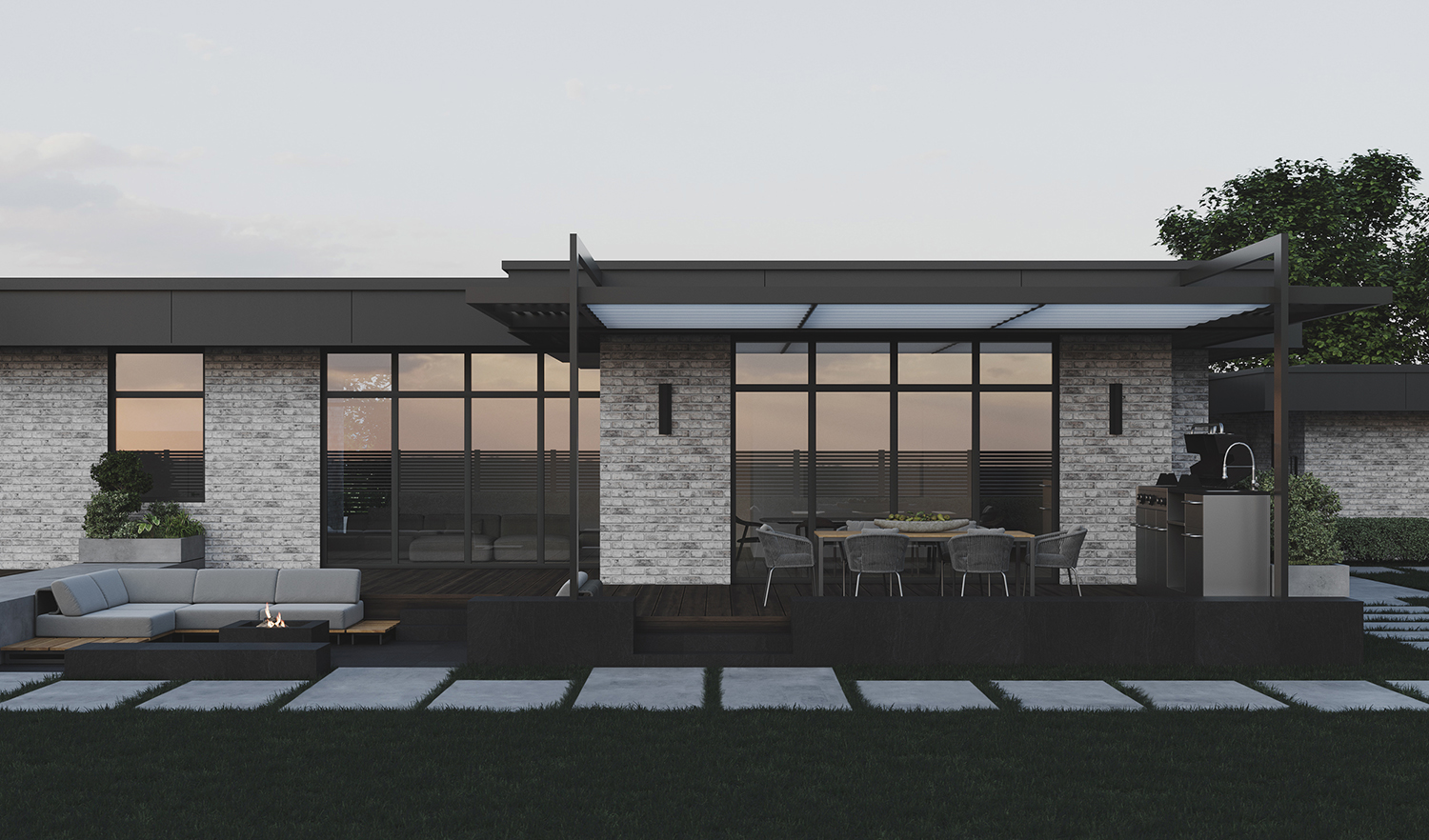
Designed for a couple and their two children, this contemporary home project is a contemporary interpretation of mid-20th century modernist homes, a 21st century interpretation so to speak. SILVER GRAY is a one-story single-family house up to 200 m2, located on a spacious plot of 30 acres in the north-west of Kharkov, and is the result of a tolerant attitude in that era and the introduction of modern trends and technologies. The location of the cottage allows you to zone the plot, highlighting the common areas: barbecue and barbecue areas, and private corners, separated by a vertical layout and green spaces.
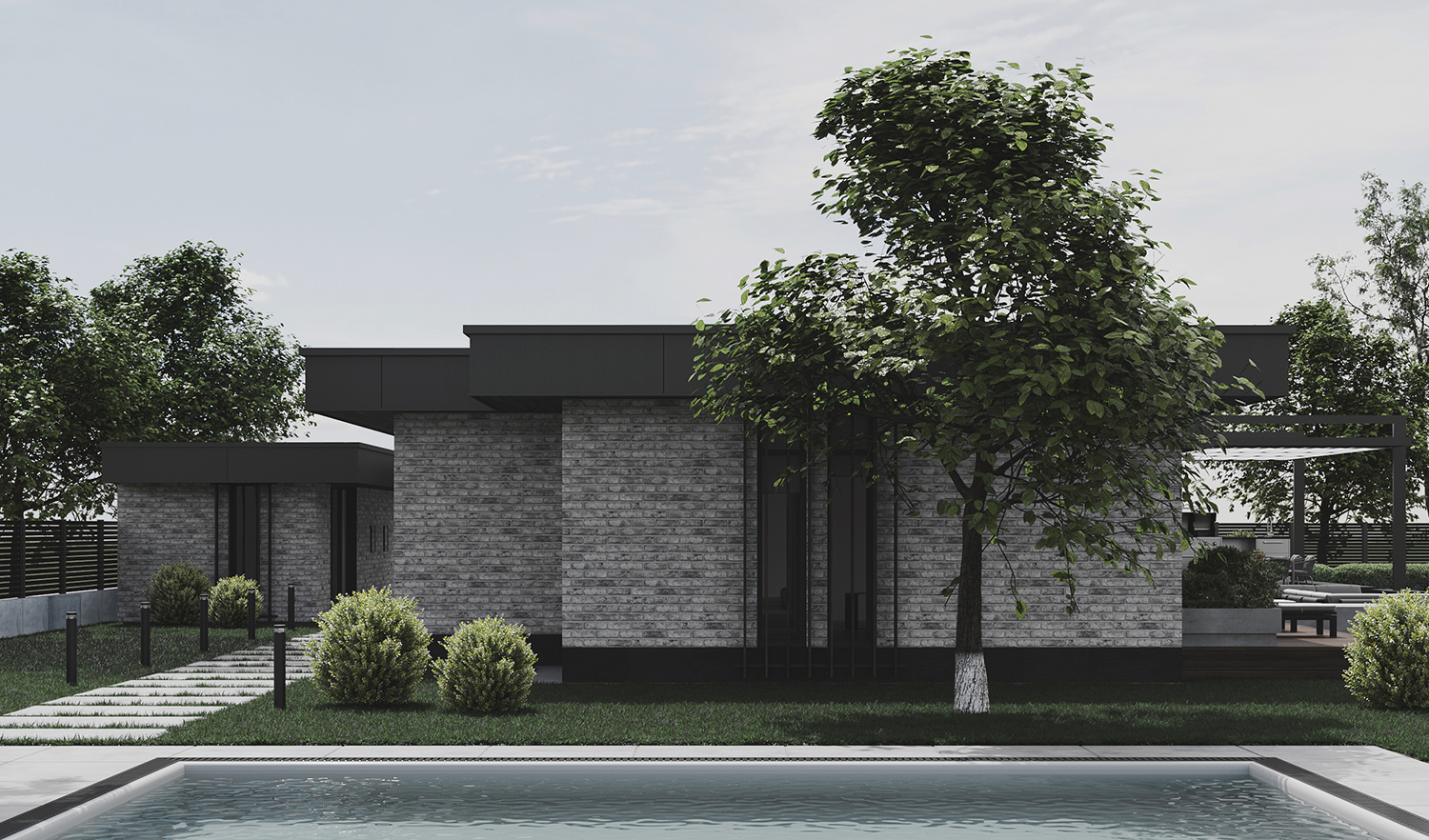
SILVER GRAY is:
The project of a modern one-story house with a flat roof;
-Private house with built-in garage 2 cars;
-Project of a modern one-story house with a terrace;
-Cottage with a master bedroom, two children's rooms, an office and a large kitchen-living room.
The ideal ratio of the area of the house to its technology - a private house of 185 m2 - is a competent zoning of the internal space, rethinking of some functional areas, the use of key architectural views and perspectives (transition from external to internal space and vice versa), floor and ceiling geometry, integrated furniture and cladding brick facade - all this is a project of a modern private house in Ukraine.
The detached garage is made in the same style of the house, additional utility rooms for storage were designed. It fits into the overall volume without obscuring natural light, hiding the courtyard from prying eyes, and will also be used in the future to install alternative sources of electricity.
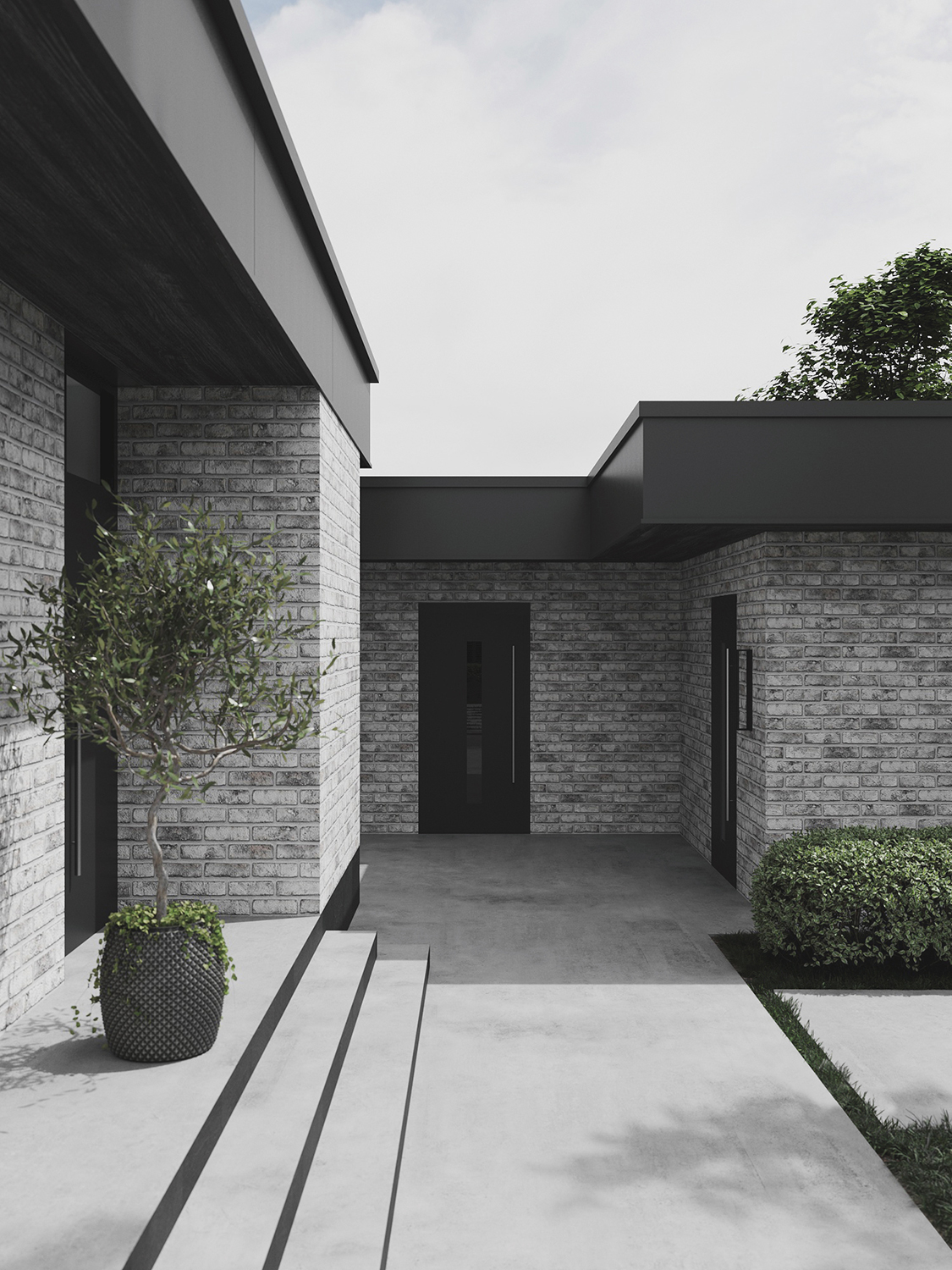
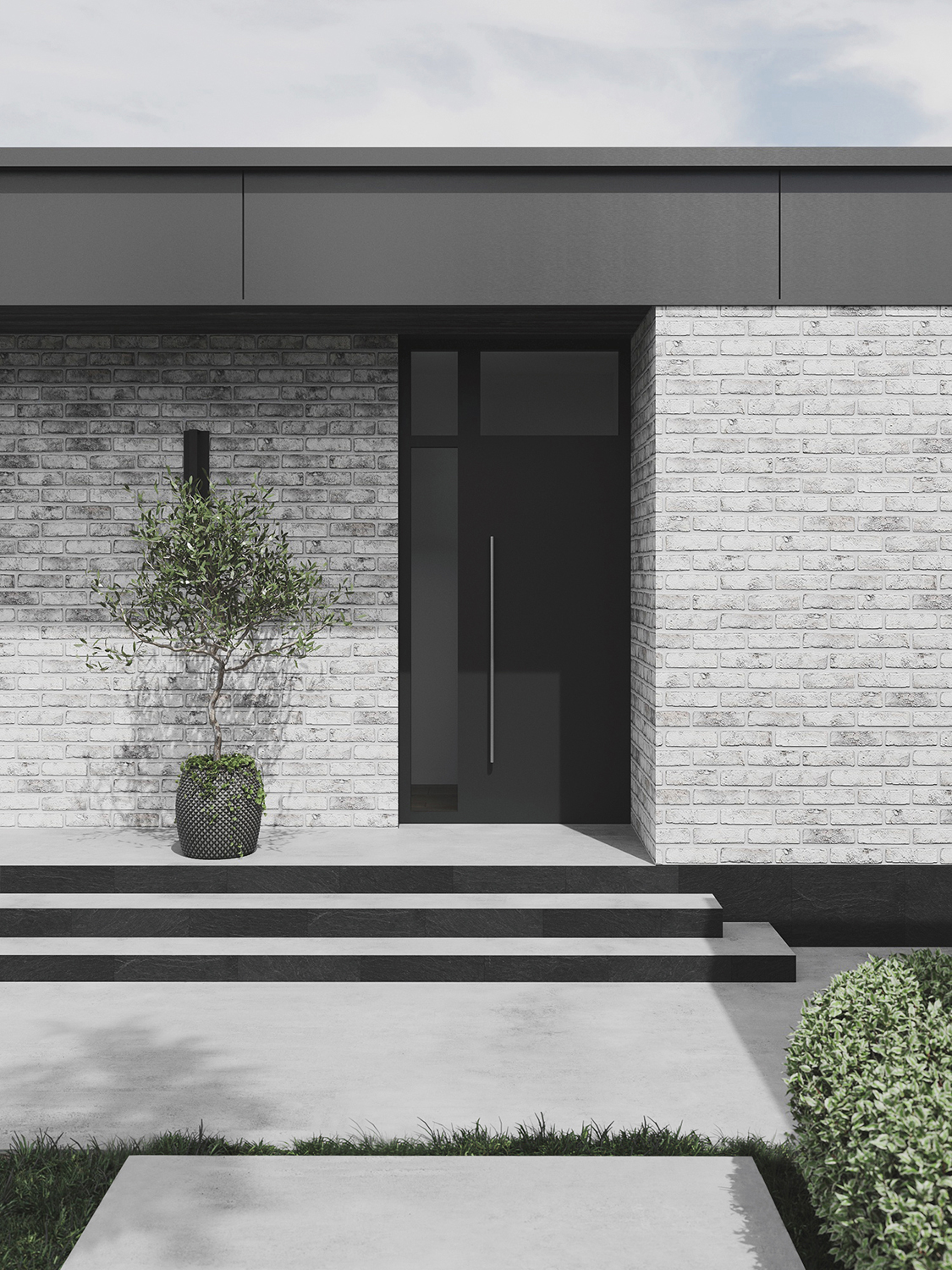

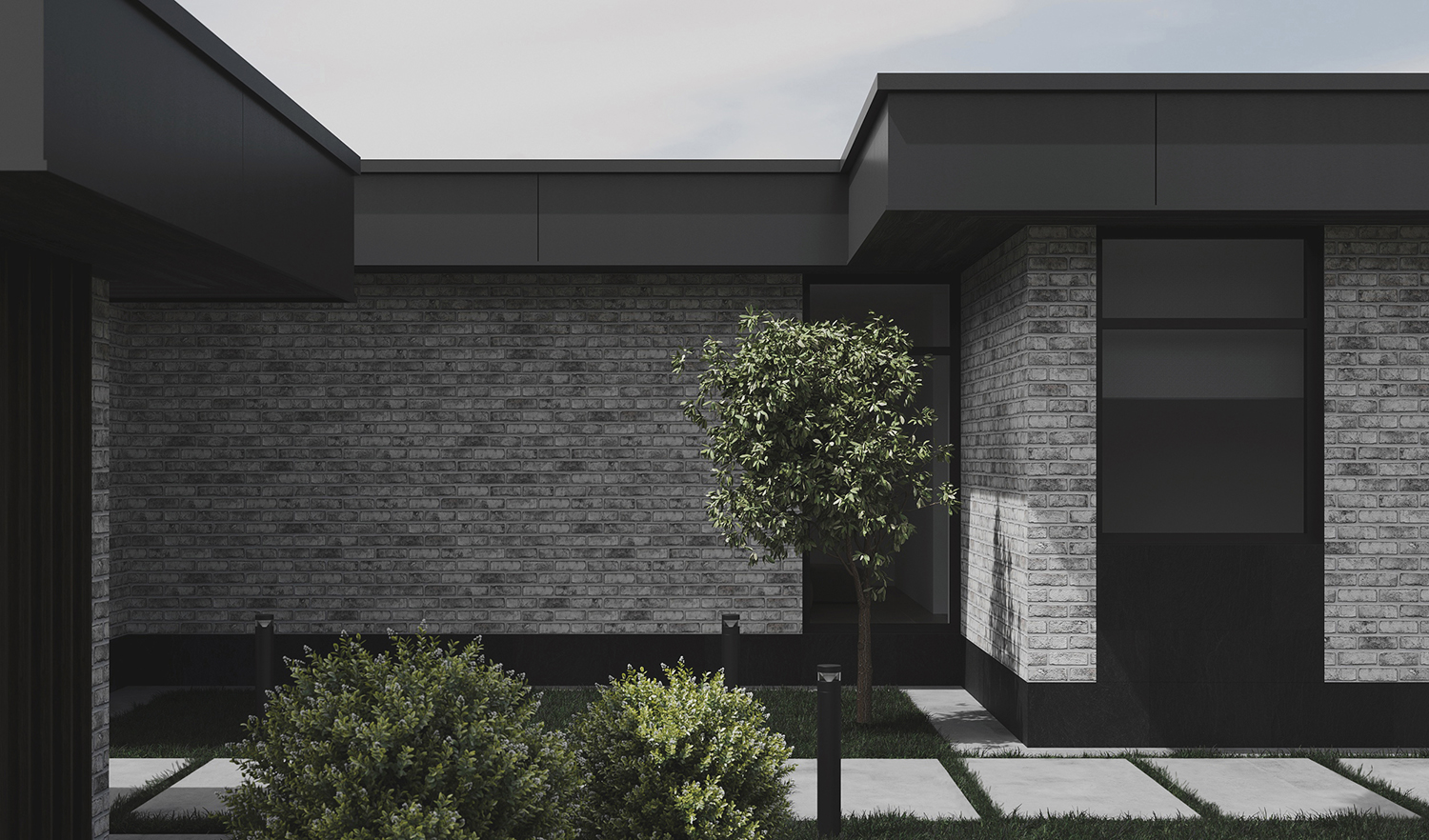
The functional distribution of internal zones and spaces takes into account the connection with the street, connection with viewpoints on the site, solar orientation and special wishes of customers. For example, the living area is directly connected to the recreation and relaxation area on the street: in the warm season, swing doors allow the outside space to enter the inside, the same technique is used for the dining area and barbecue area; and diagonal visual connections create perspective views. Originally designed as a one-story house, the volume creates a variety of spatial sensations.
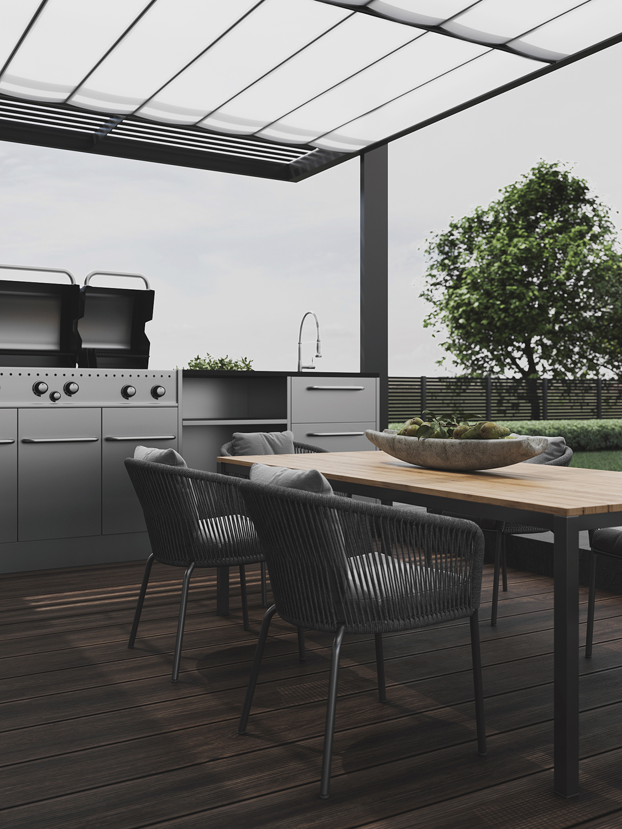
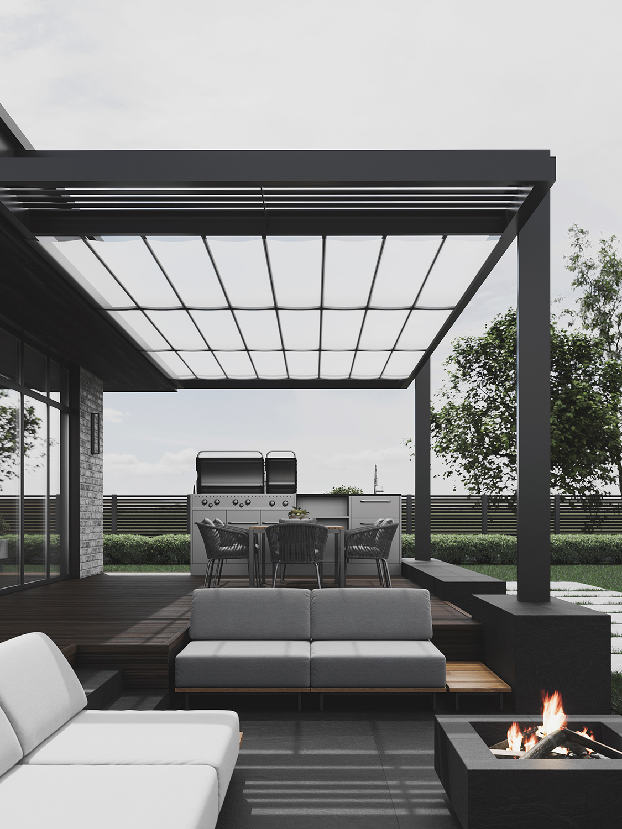
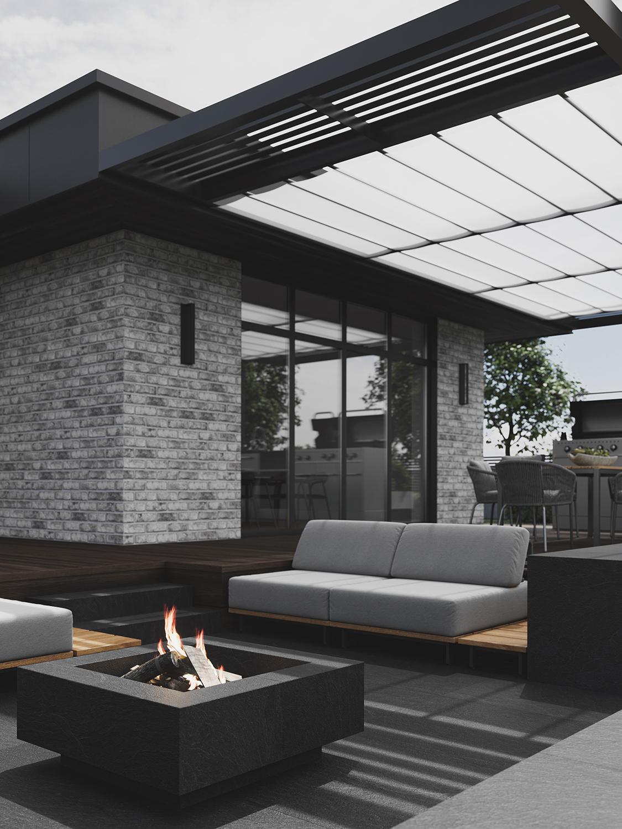
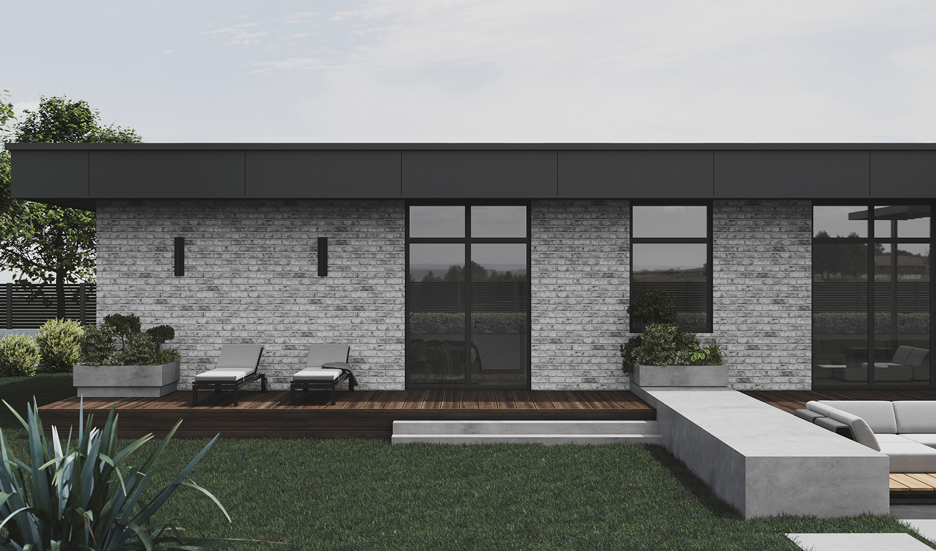
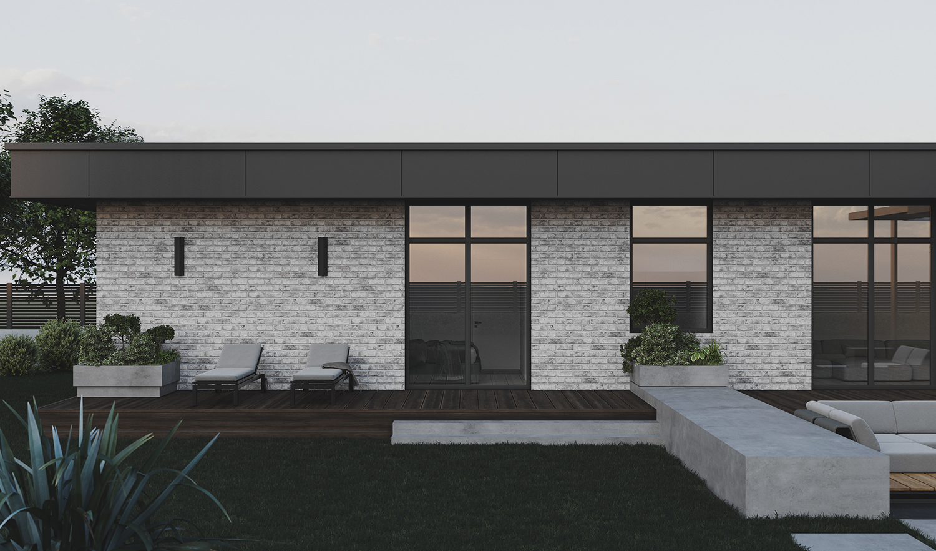
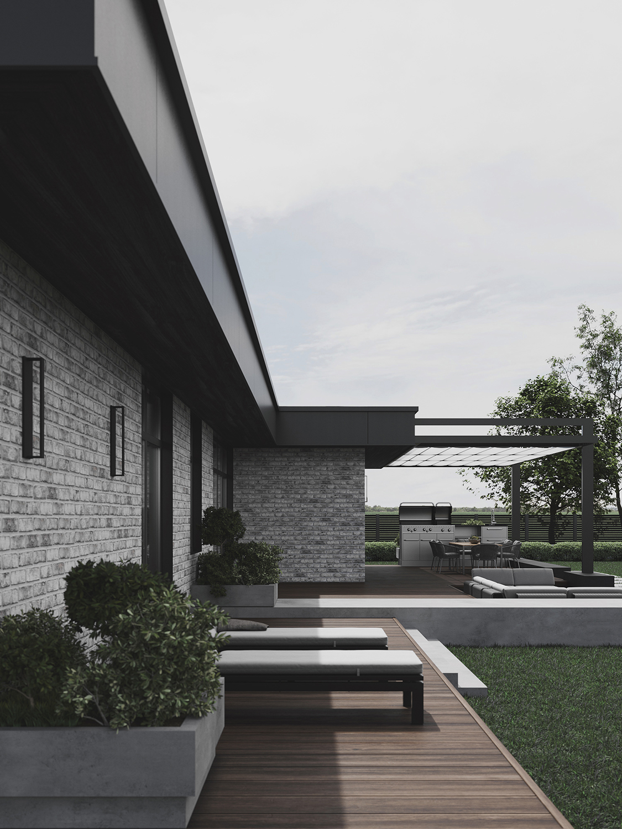
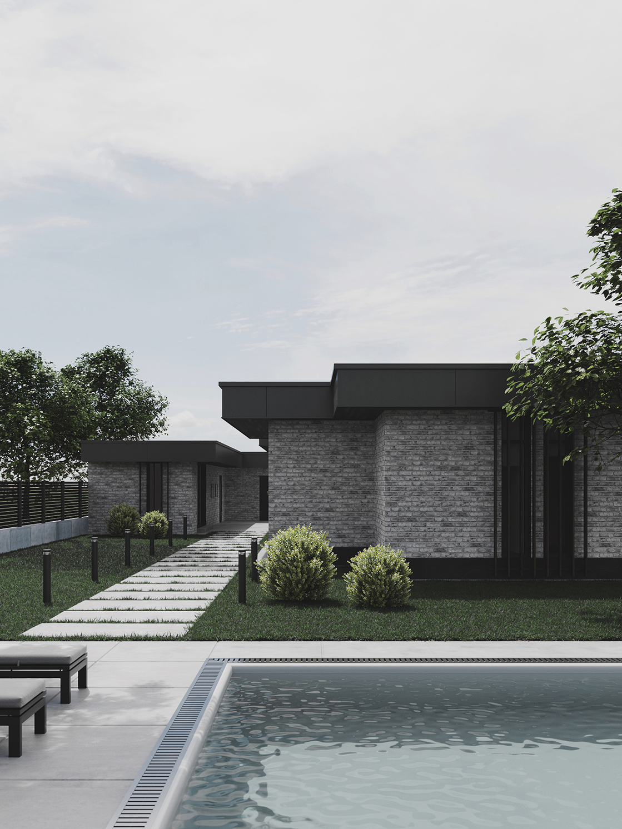
A palette of materials selected based on the wishes of customers to use natural, natural shades, which allows you to integrate an individual home into the environment. Preference was given to natural materials, including clay bricks (walls), wood (soffit), decking and stone. The main facade creates the most “closed” impression, while emphasizing the brutality of the brick and the subtlety of the plants. The main façade is maximally glazed and oriented to the west and beautiful sunsets on the terrace emphasize the linear structure of the façade. Large roof overhangs provide protection from the sun. The emphasis on an ecological approach to design is achieved through the inclusion of alternative energy sources in the project: solar panels, water collectors that provide lighting and warm water in a residential building.
