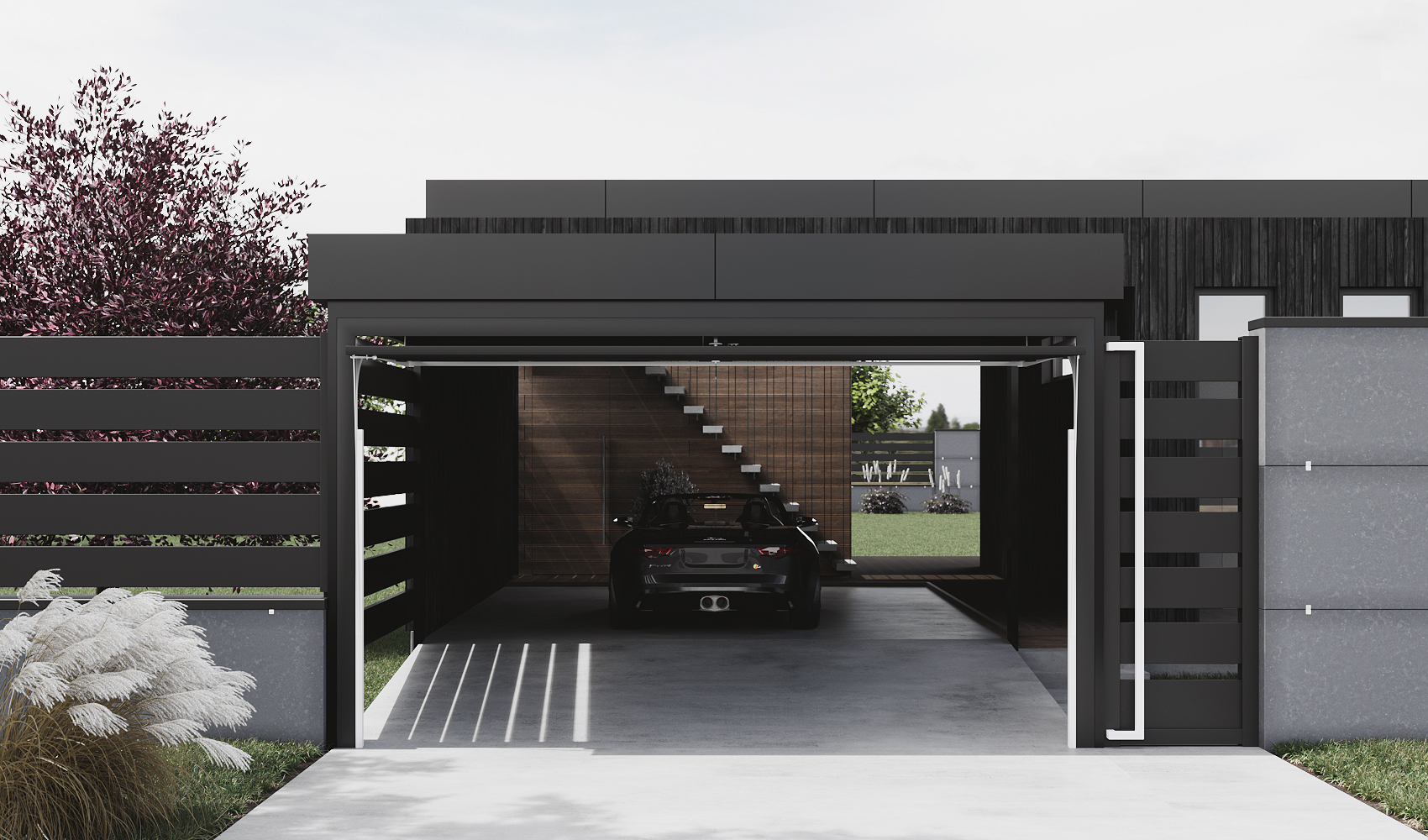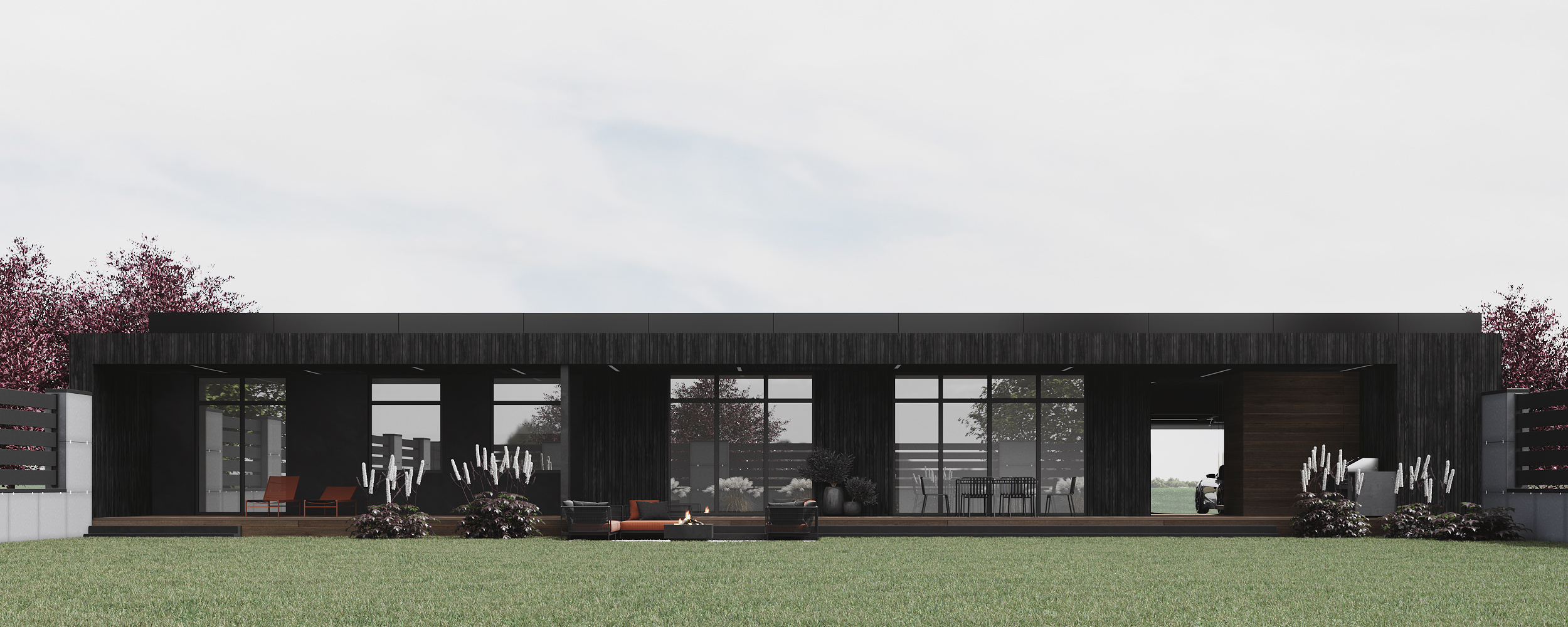
Private house project Platon's House by IK-architects
Project authors: Ekaterina Yarovaya, Oksana Panko
Visualization: Kristina Stavitskaya
Location: Russian Tishki, Kharkiv region, Ukraine
Project name: Platon's House
Projected area: 198 m2
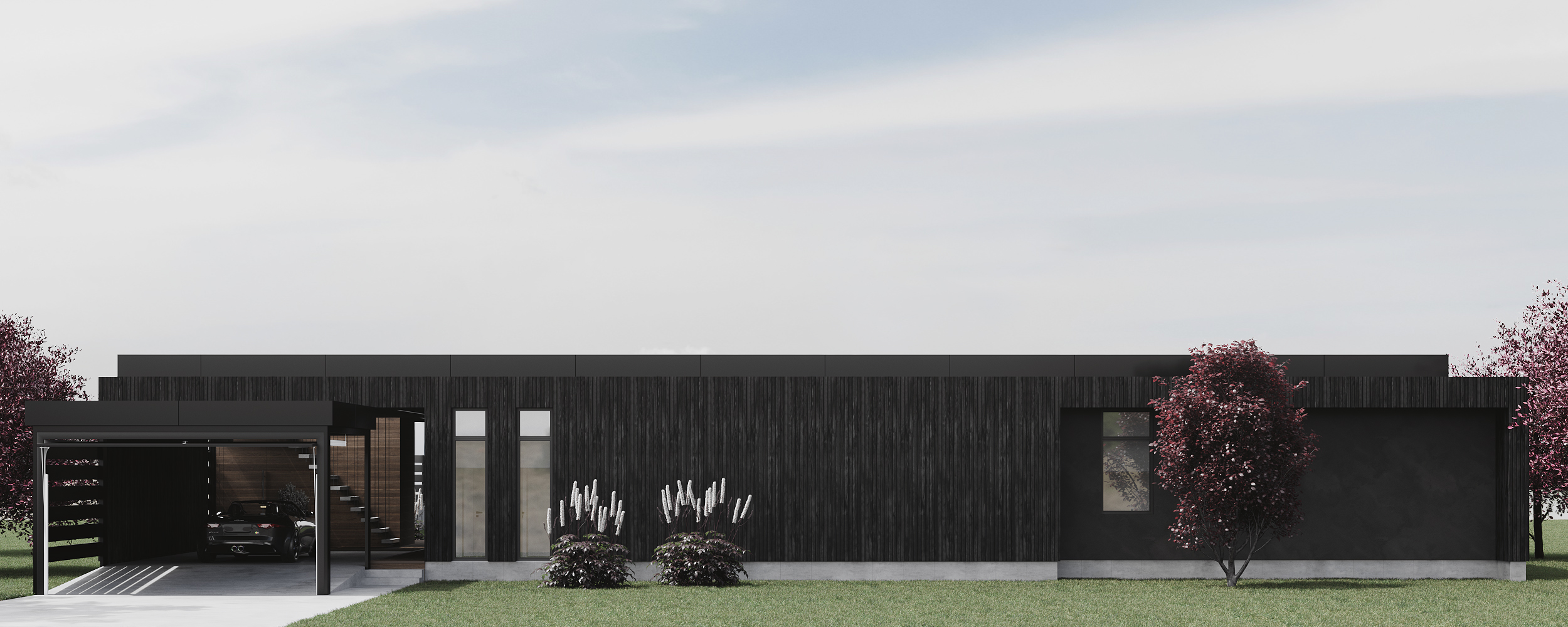

This project of a modern house, designed in the style of minimalism for a family with two children; the possibility of remote work - a dedicated work area, and a huge terrace with a canopy and a barbecue area.
The Platon's House project is a "barrier" house, which is located as close as possible to the boundary of the site, and stretched along it. It cuts off the street from the courtyard.
The utility rooms are maximally oriented towards the main facade of the building, thus the facade turned out to be quite deaf, with several narrow windows.
The courtyard facade is the most open story to the terrace and patio. There is a large area of panoramic glazing, which provides light to all the living quarters of a private house.
Proper location of the cottage allows you to zone the site by highlighting the zones: entrance area with parking for a car, a private house, a barbecue area and a lounge area; the entrance area is separated from the private area by a harmoniously integrated technical and storage room, which is supposed to store outdoor furniture, garden tools, etc.
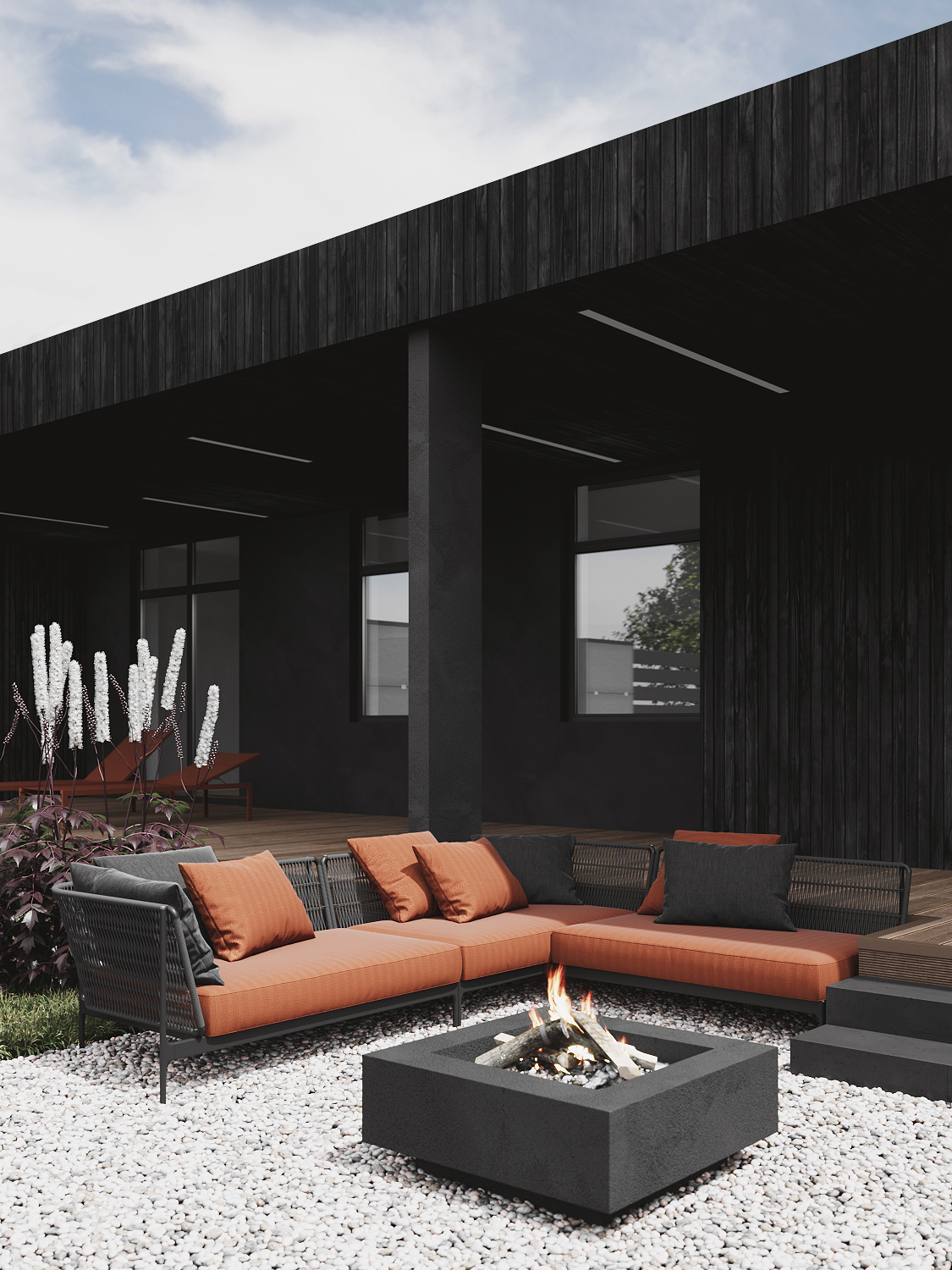
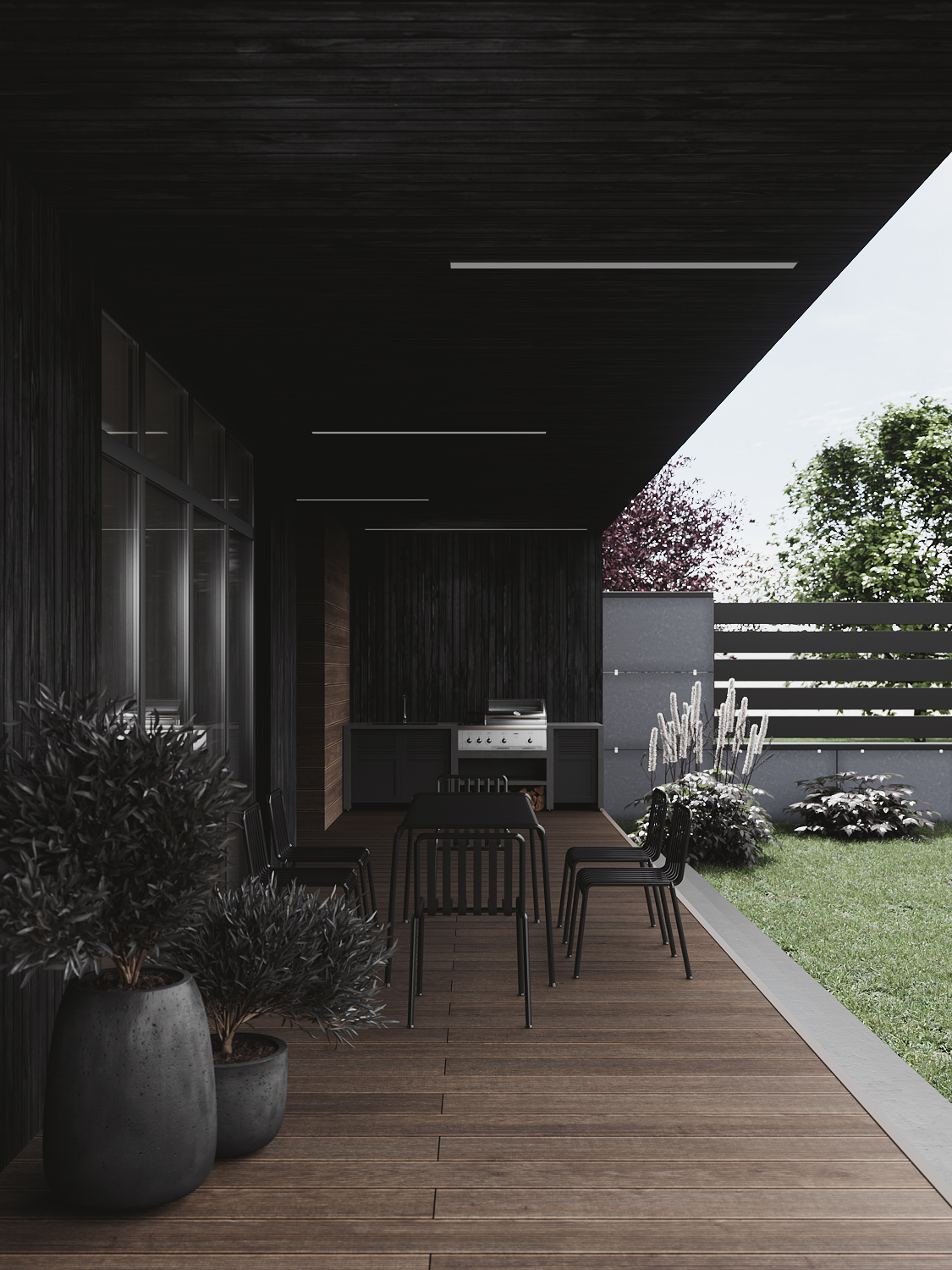
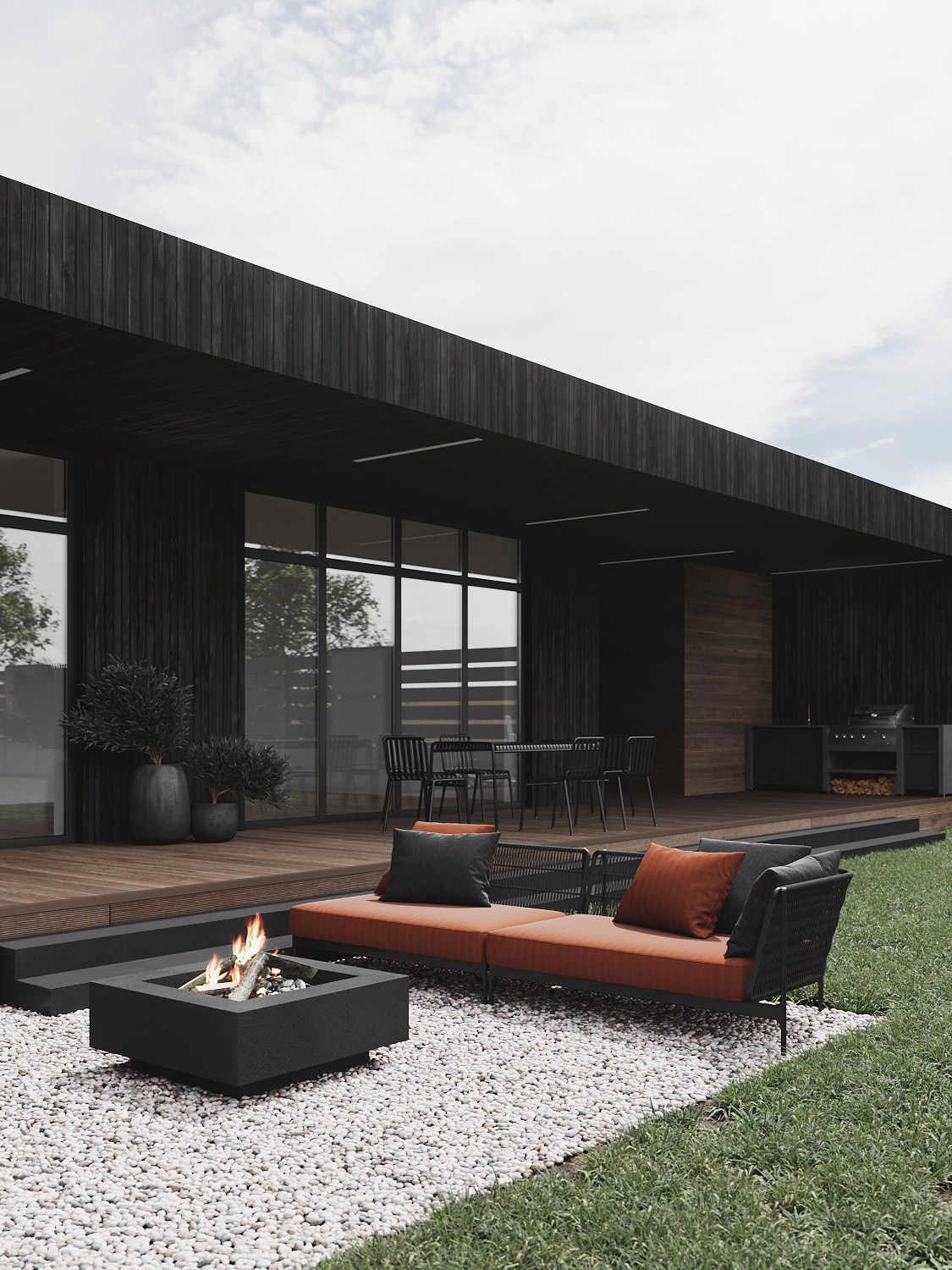
PLATON'S HOUSE is:
The project of a modern one-story house with an exploitable flat roof;
-Private house with a canopy for 2 cars harmoniously inscribed in the plastic of the facade;
-The project of a modern one-story house with a terrace with a canopy;
-Cottage with a master bedroom, two children's rooms, an office and a large kitchen-living room with access to the terrace.
The ideal ratio of the area of the house and the scenario of life in it - a private house of 199 m2 - is a competent zoning of the internal space, rethinking of some functional areas, the use of key architectural views and perspectives (transition from external to internal space and vice versa), floor and ceiling geometry, integrated furniture and facade cladding with dark planken are the distinctive qualities of a modern private house project in Ukraine from the IK architects team.
This project uses a carport for two cars. The canopy is succinctly inscribed in the overall architectural concept. The task was to separate the entrance area from the courtyard.
To do this, we proposed to separate these zones with a utility room - from the side of the entrance for the car there is an entrance to the utility room, where off-season items (street furniture, tires, garden tools, bicycles, etc.) can be stored. On the opposite side, the wall of the utility room plays the role of a part of the barbecue area with a barbecue, a sink and a storage system; the decoration of the utility block is made in the general style of the facade - wooden planken.
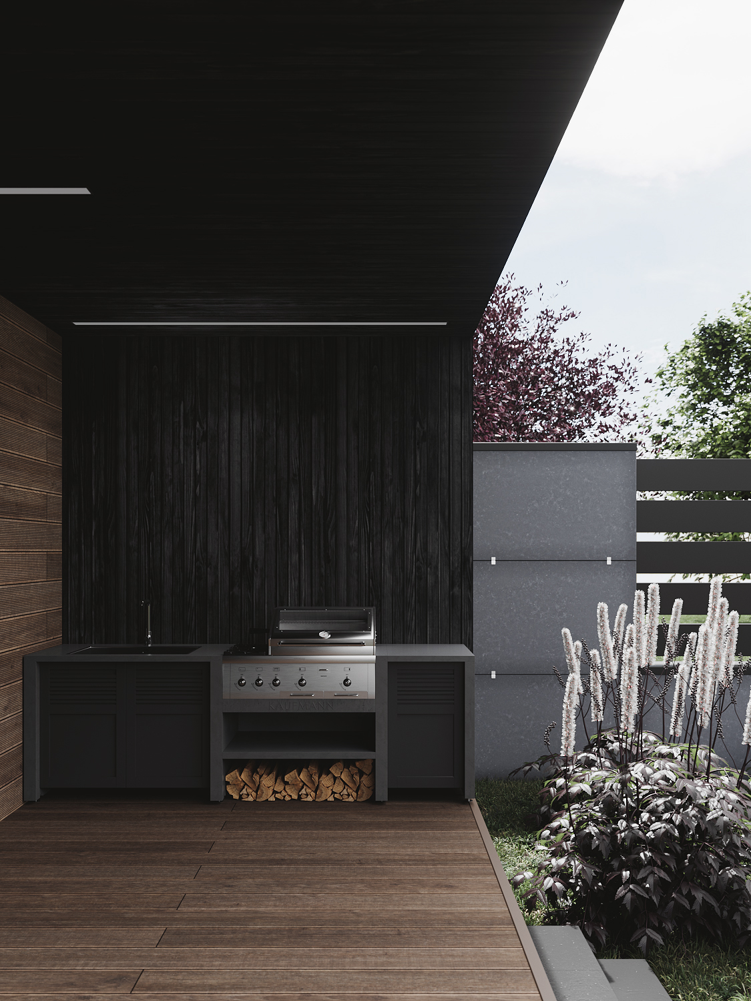
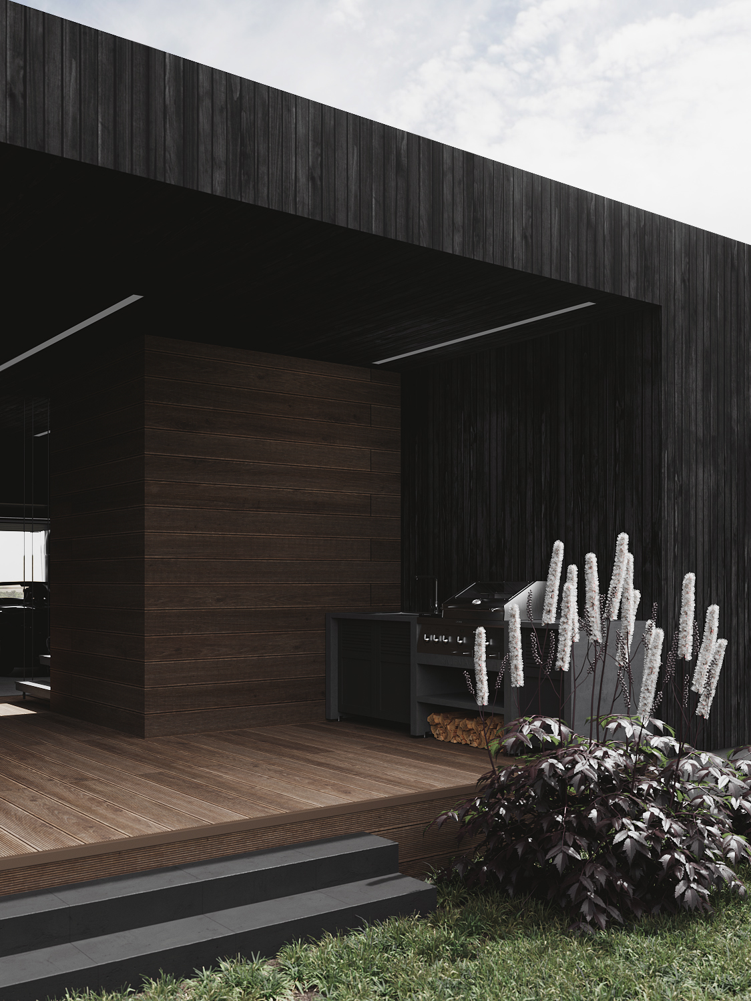
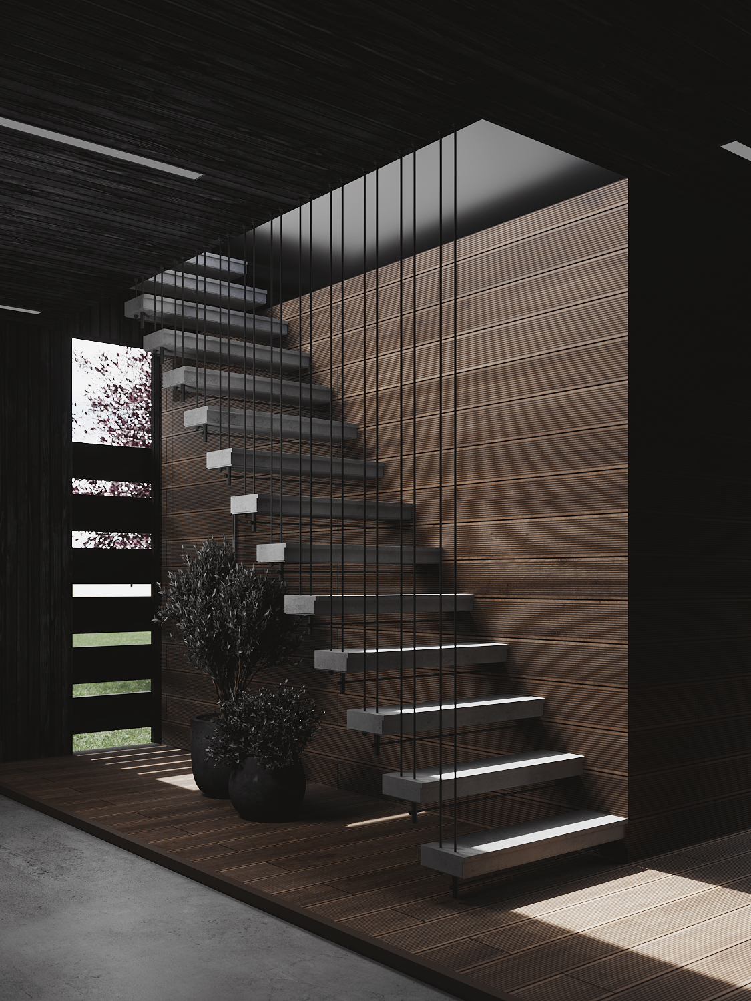
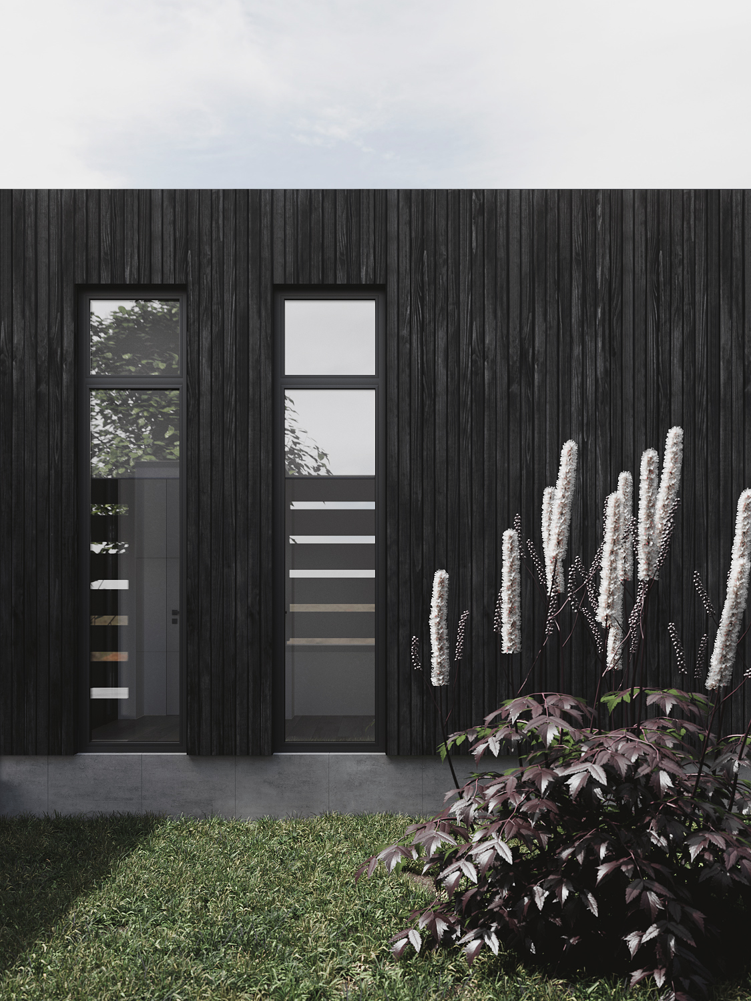
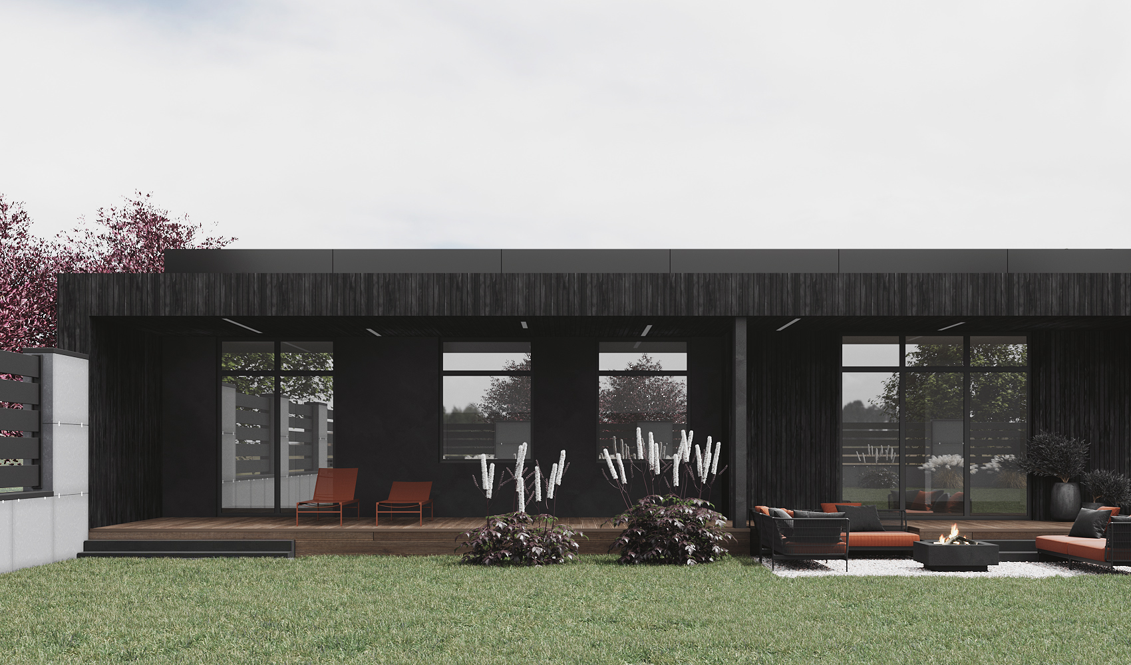
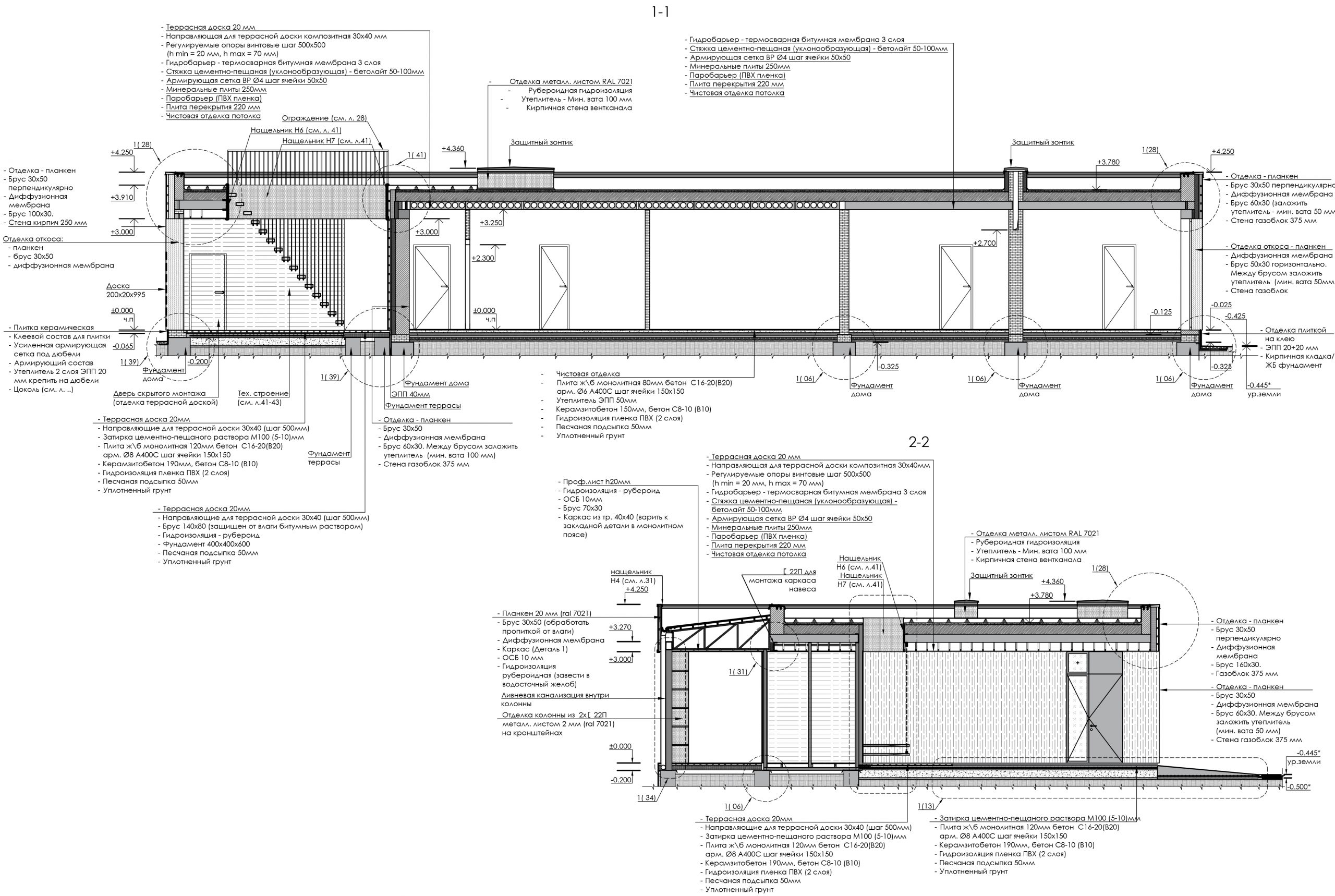
The functional distribution of internal zones and spaces takes into account the connection with the street, connection with viewpoints on the site, solar orientation and special wishes of customers. For example, the living area is directly connected to the recreation and relaxation area on the street: in the warm season, swing doors allow the outside space to enter the inside, the same technique is used for the dining area and barbecue area; and diagonal visual connections create perspective views. Originally designed as a one-story house, the volume creates a variety of spatial sensations.
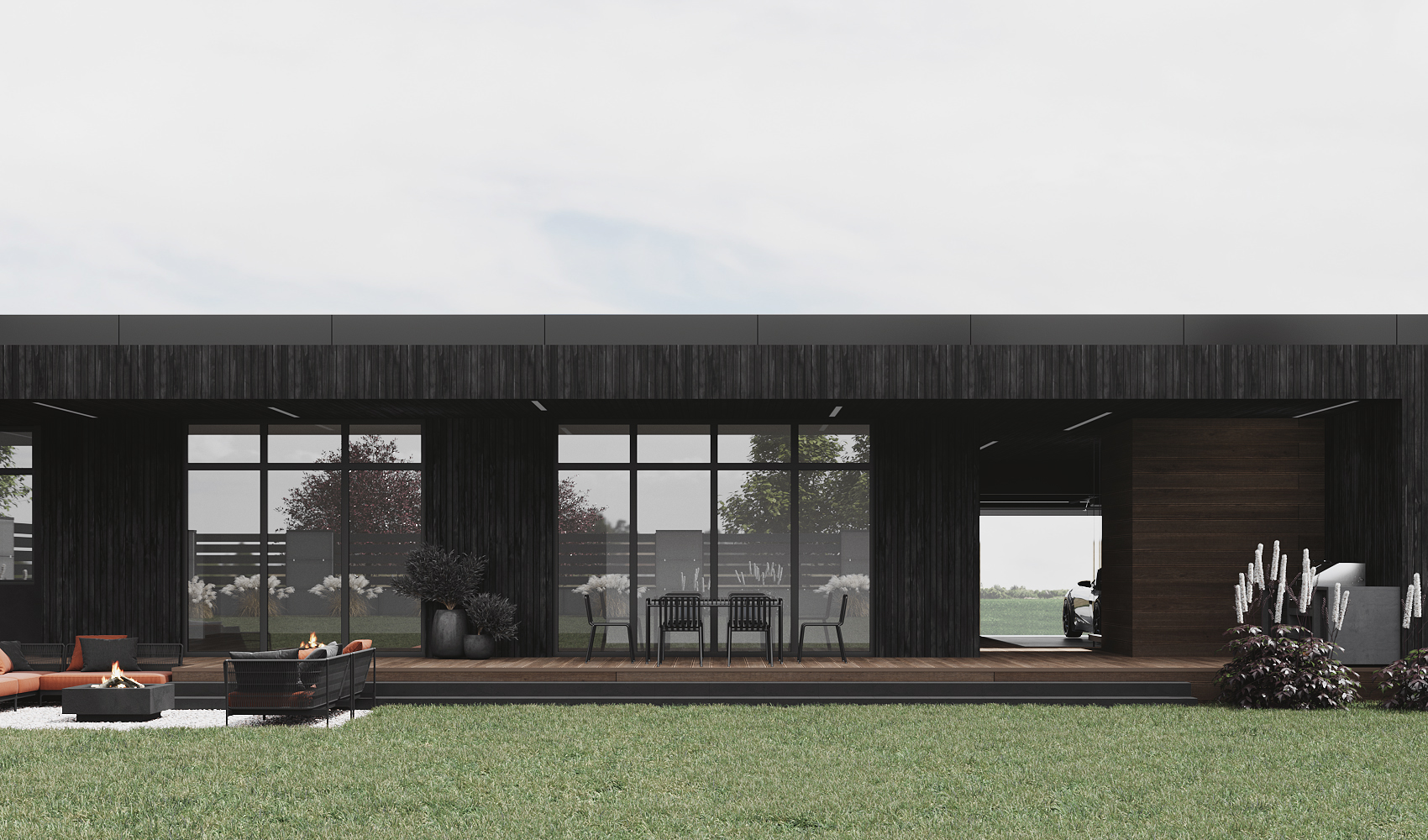

A dark palette of materials, selected on the basis of the wishes of the customer, to use natural, natural shades, which will allow the individual home to be integrated into the environment.
The priority was: facade decoration - planken, plaster and painting in a rich graphite color, terrace board and stone. The main facade creates the most "closed" impression, while emphasizing the tectonic shape of the building and the subtlety of architectural solutions. The main façade is glazed as much as possible and is oriented to the southwest; beautiful sunsets on the terrace - emphasize the linear structure of the facade and the planning solution, according to which all living rooms will have beautiful views. A large canopy on the terrace provides protection from the sun.
