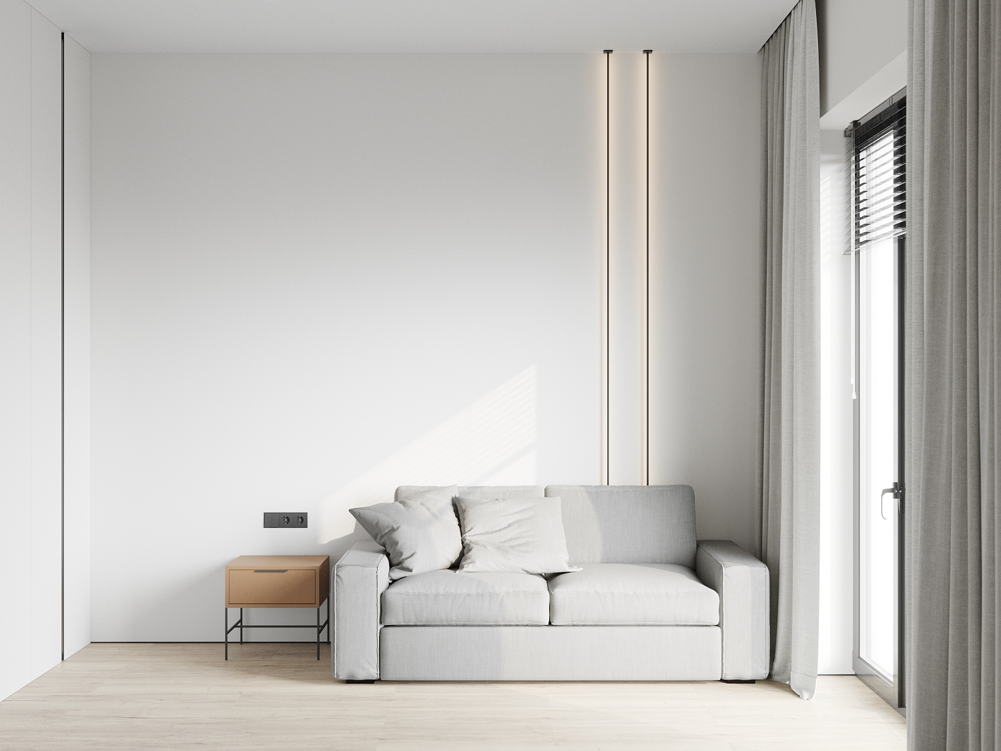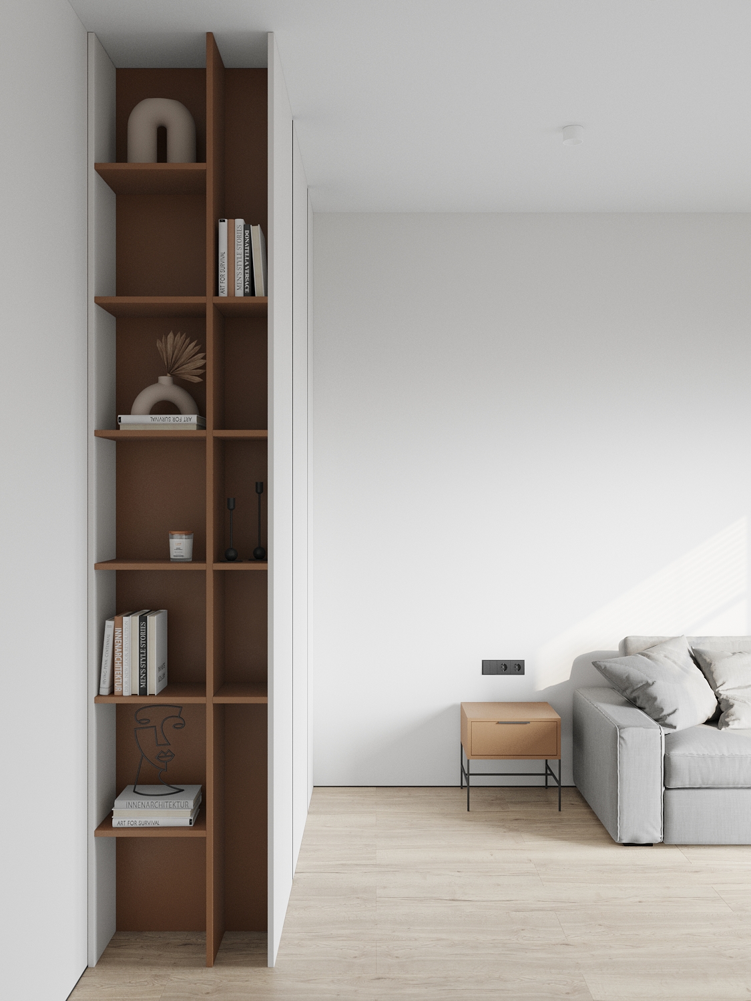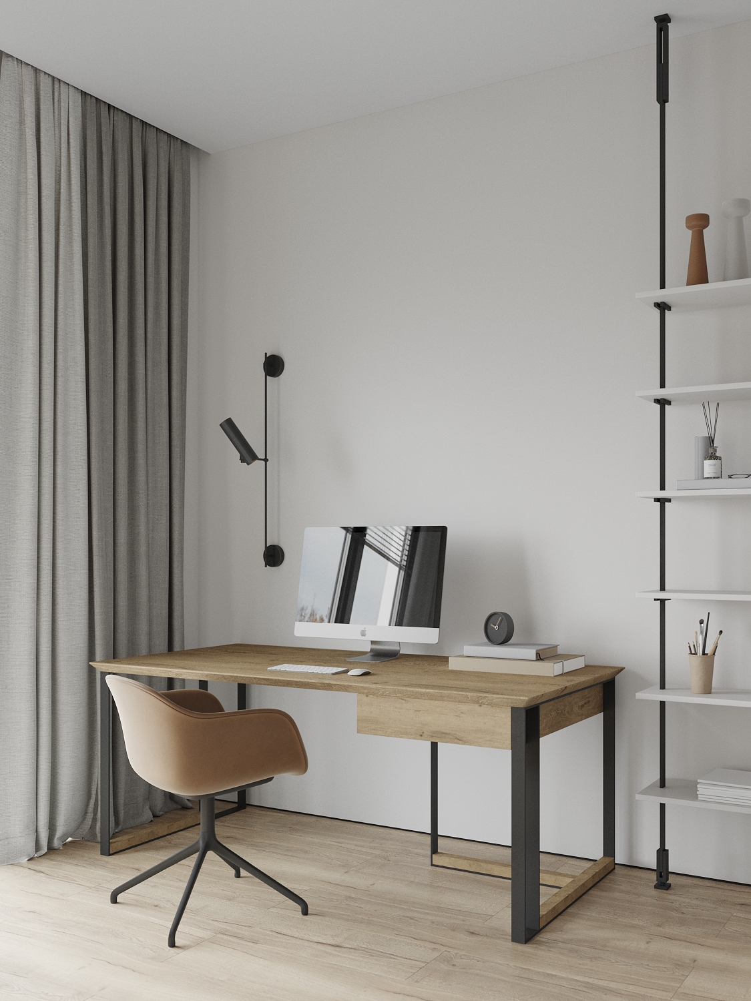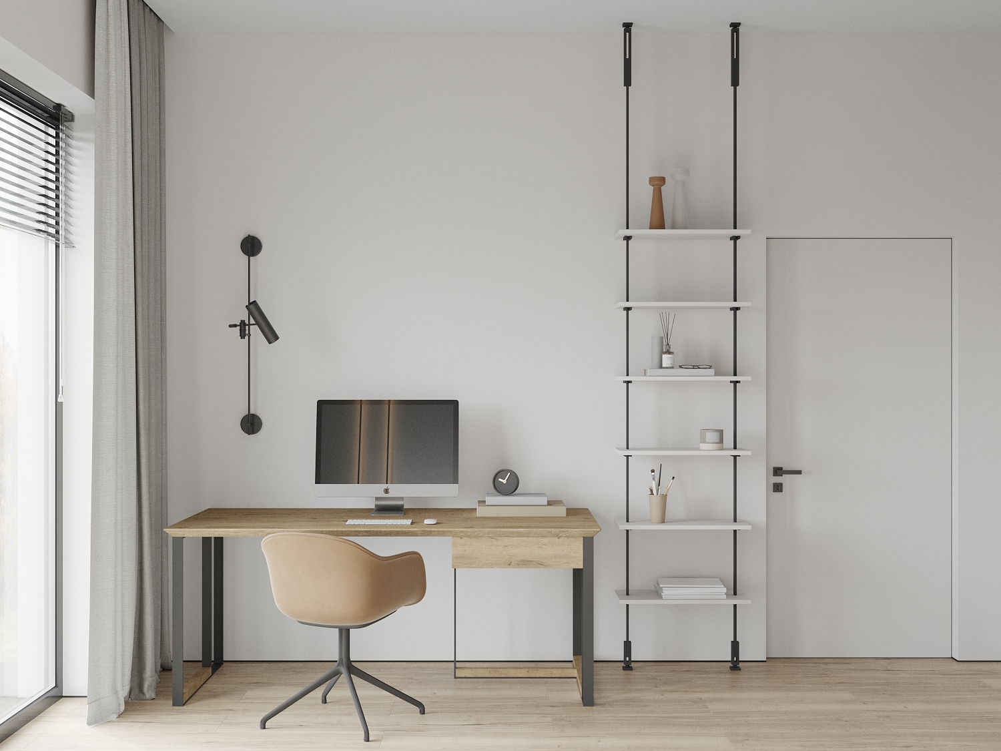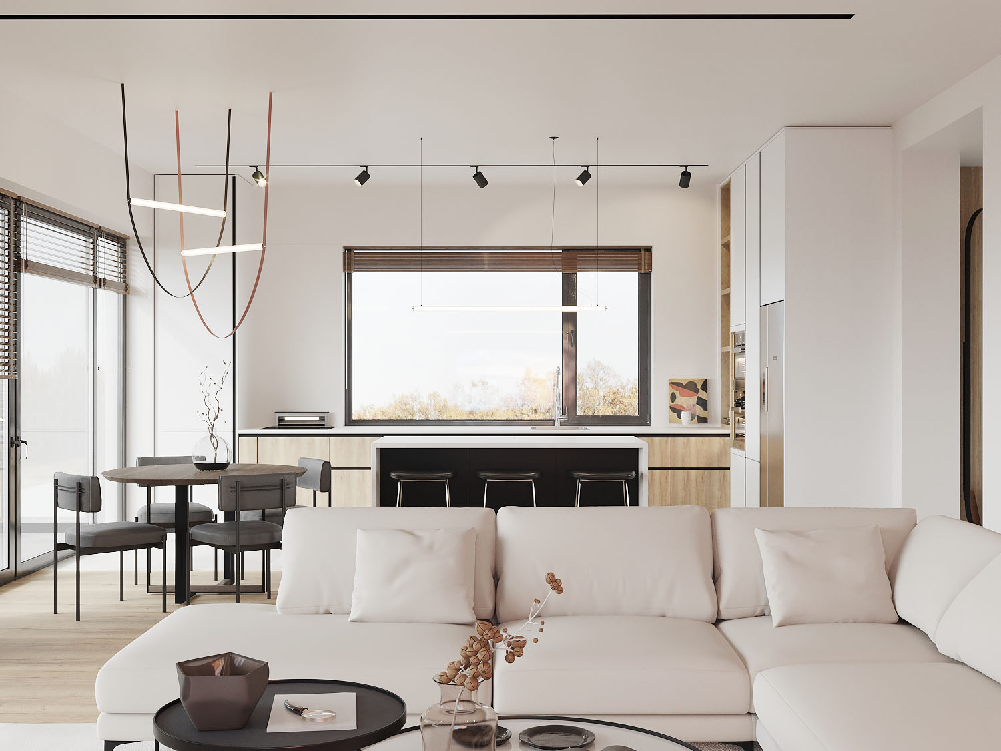
Green Hills interior by IK-architects
Architects: Ekaterina Yarovaya, Kristina Stavitskaya, Anna Khukhryanskaya
Location: Kharkiv, Ukraine
project name: Green Hills
Projected area: 145 m2
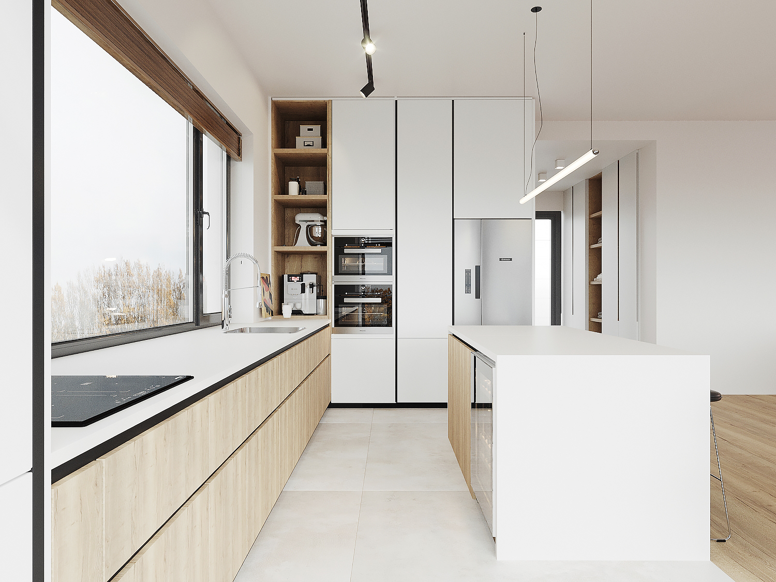
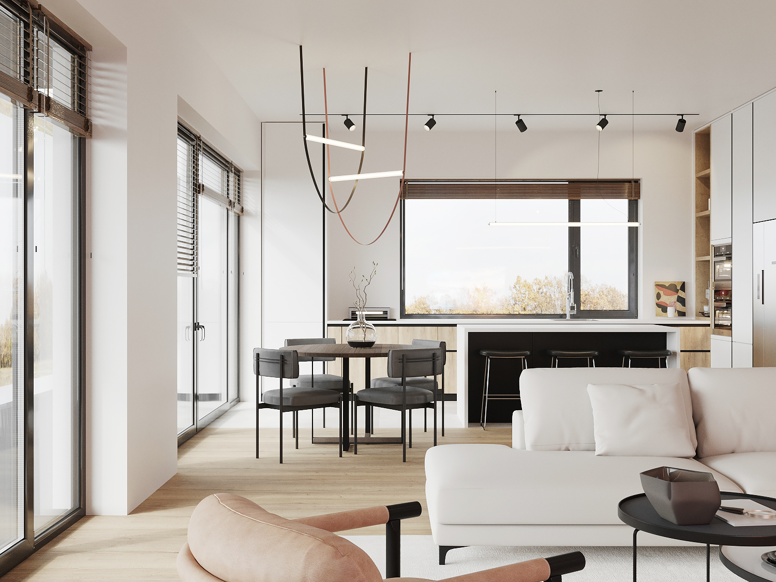
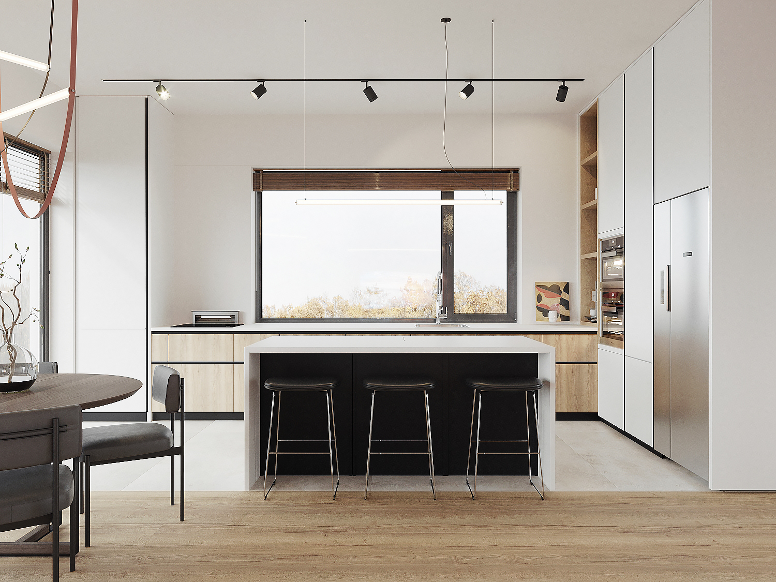
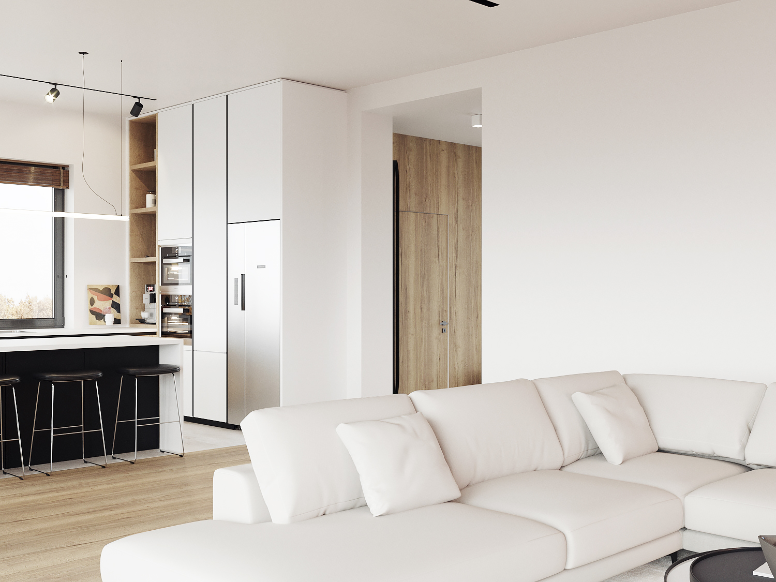
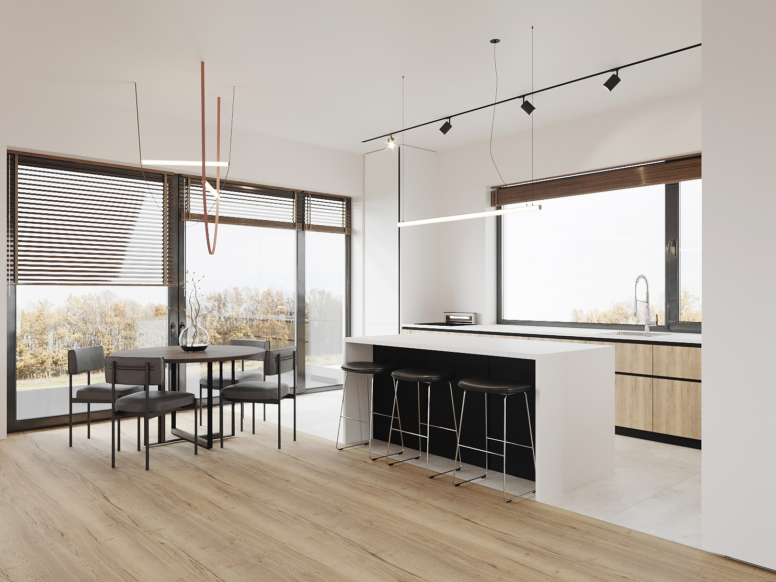
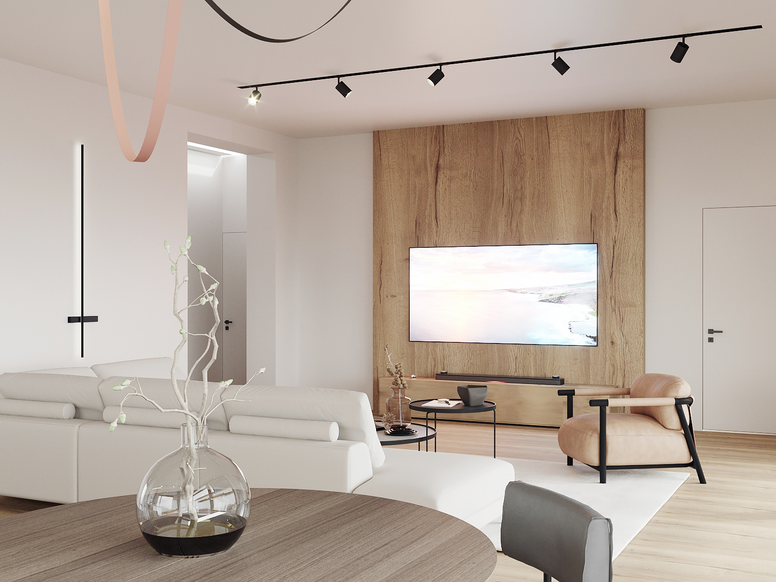
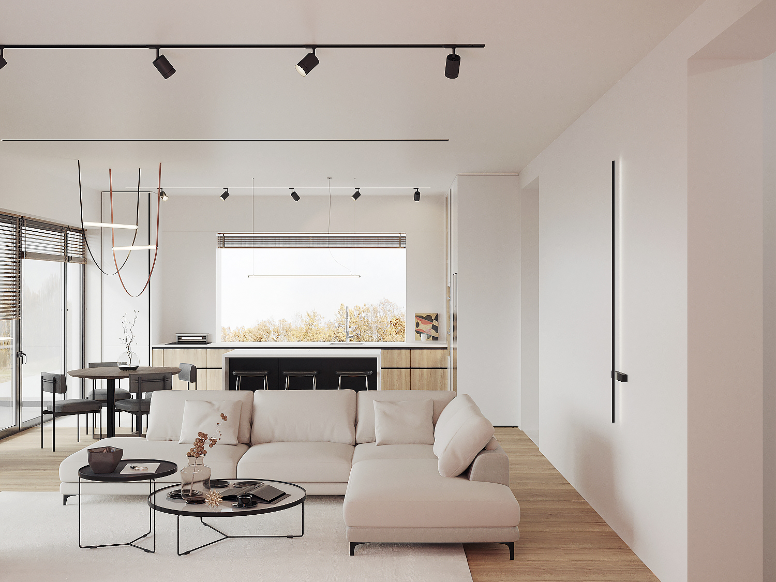
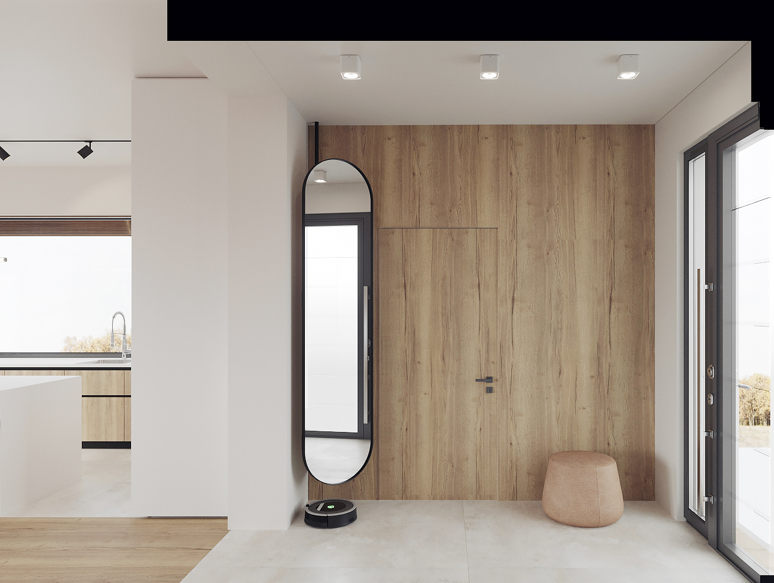
What was the brief for the project?
A young family with two kids purchased a ready-made one-story private house in a modern style, the task was to develop an interior design for a house in Scandinavian minimalism. The client also wanted to improve the layout proposed by the developer, which was quite good, the IK team changed it slightly to suit the needs of the owners.
The house should be strong and light, using brutal elements, but at the same time remain warm and inviting with designer interiors.
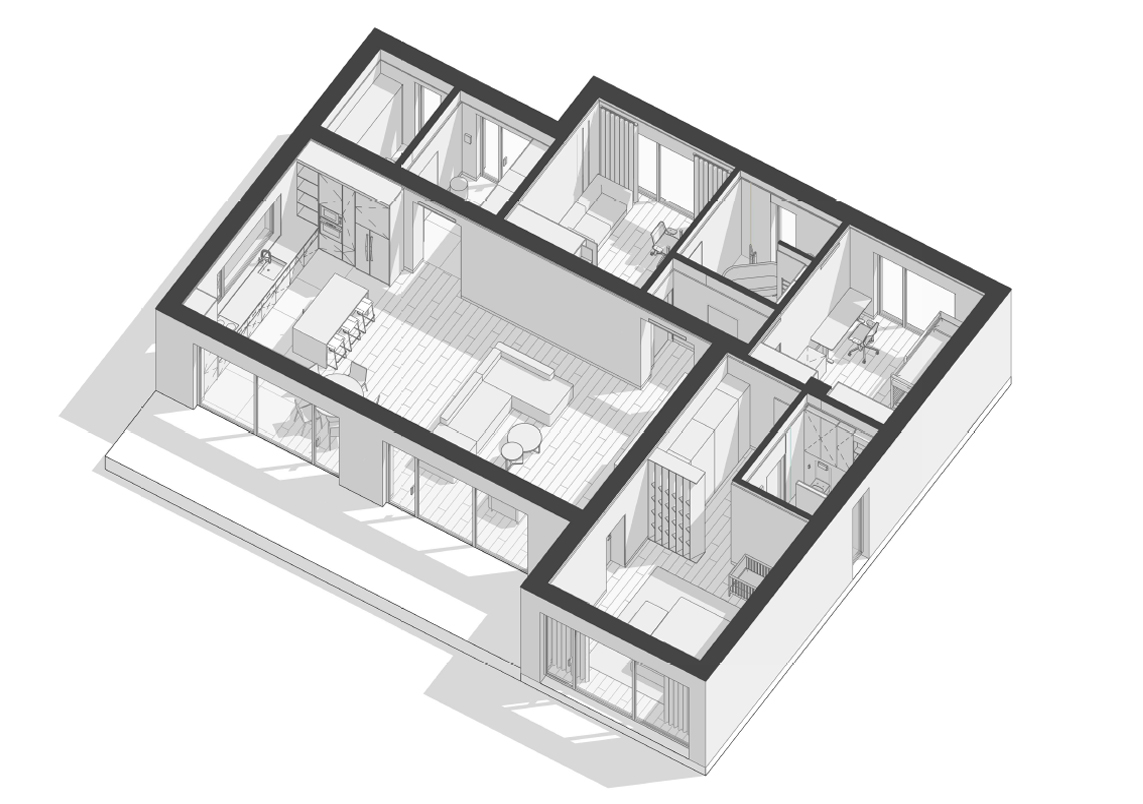
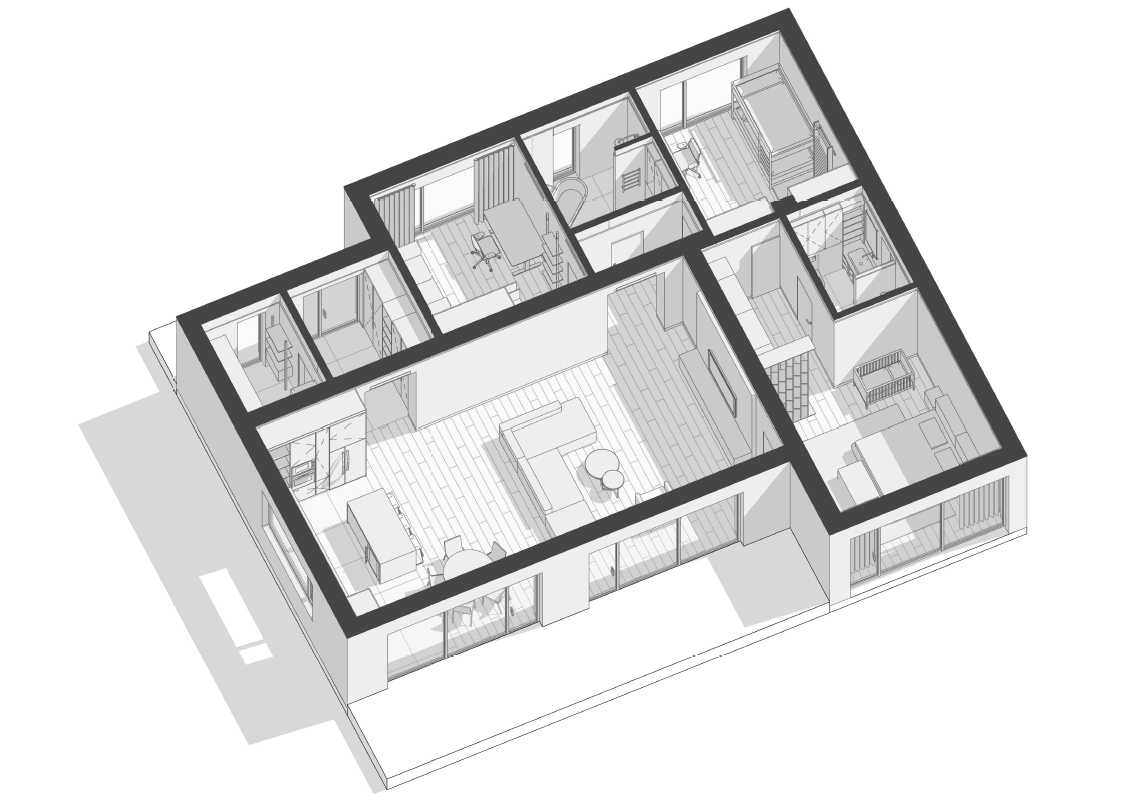
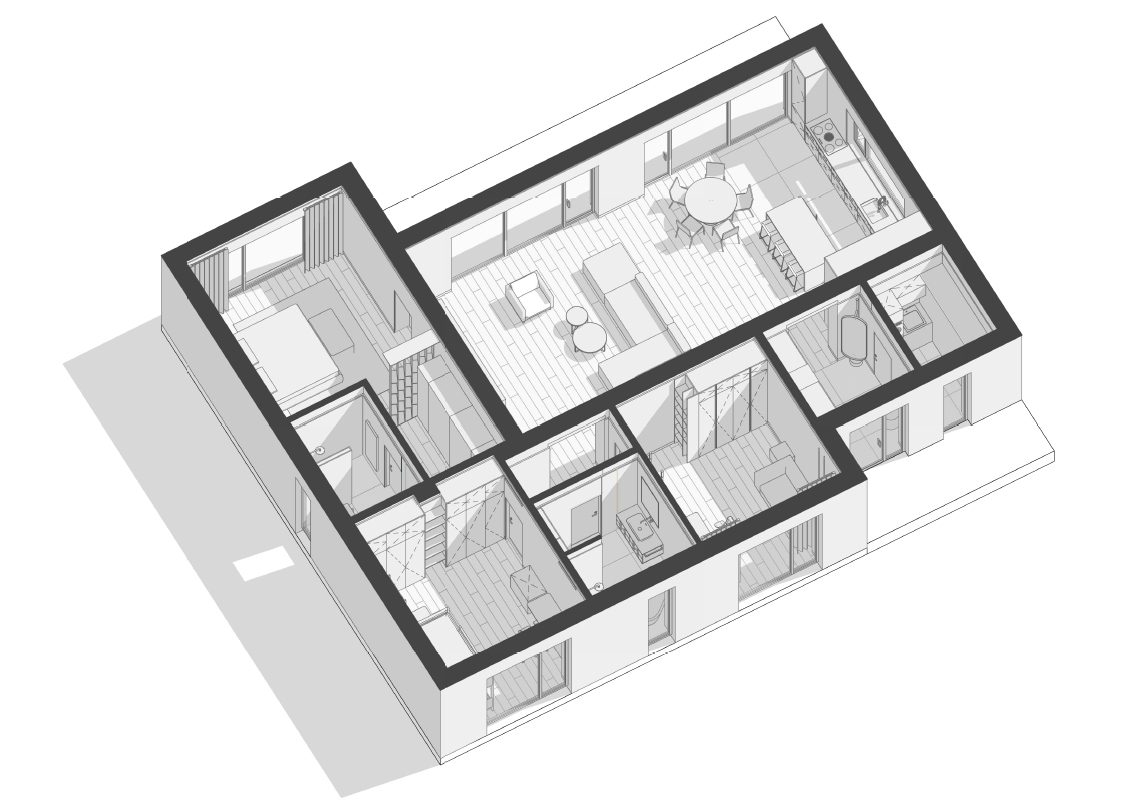
What were the key challenges?
Ensuring competent zoning of space so that a comfortable living scenario fits organically into the existing layout. It was important to maintain the sequence of privacy of the premises: public - semi-public - private. Being a large young family, it is very helpful to have a large common space as well as a private space to be able to be alone.
What materials did you choose and why?
The aesthetically restrained palette is consistent with the original building and can be seen throughout the rooms, giving the extension a contemporary personality.
Wooden elements fill the interior, forming a visual scheme, adding warmth to it. Oak, combined with stone surfaces, creates a comfortable tactile balance for the space.
The project uses large-format tiles that create monolithic stone surfaces. Elements of plumbing, lighting and decor are as concise as possible, unobtrusive.
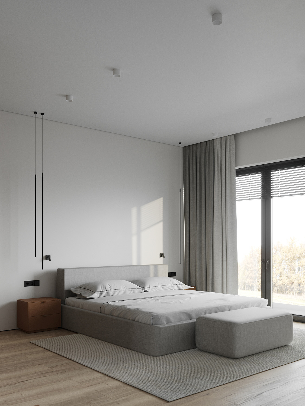
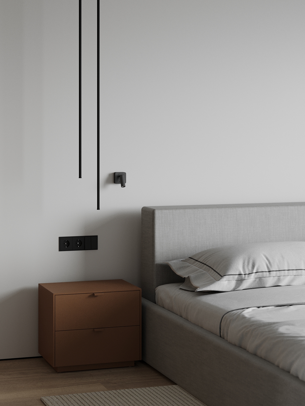
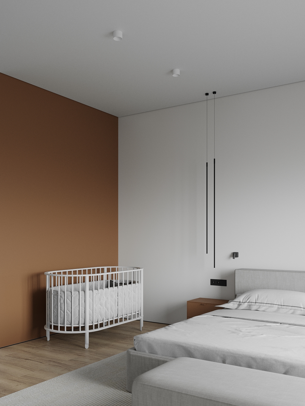
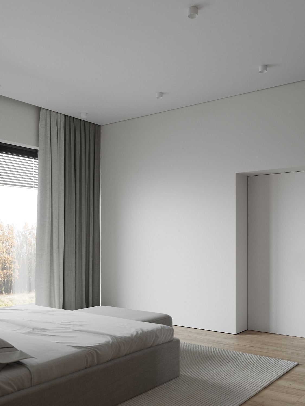
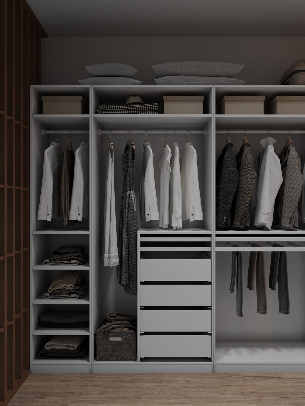
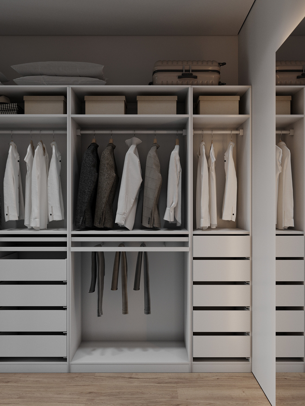
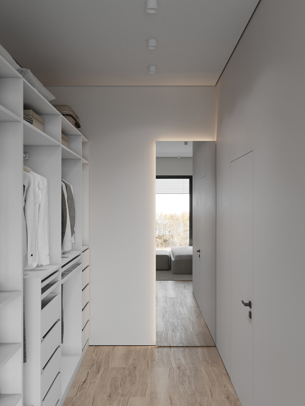
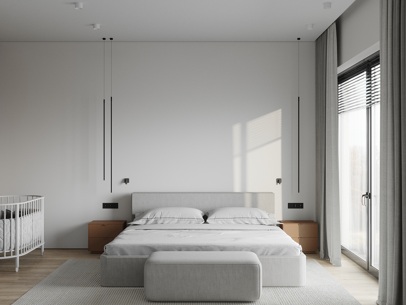
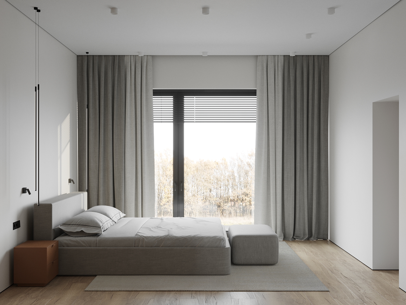
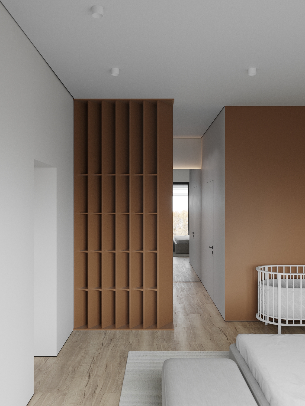
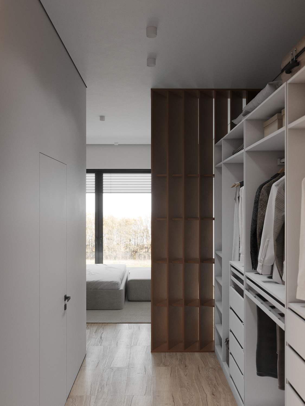
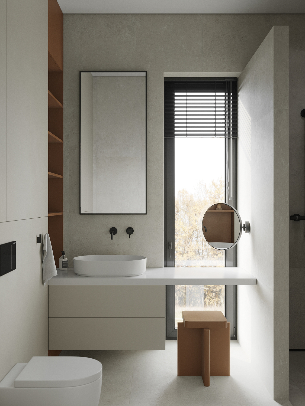
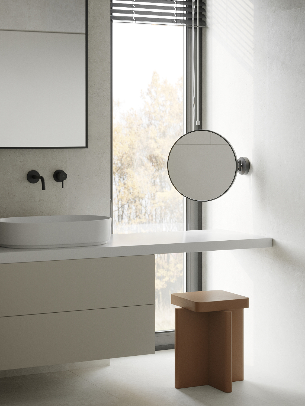
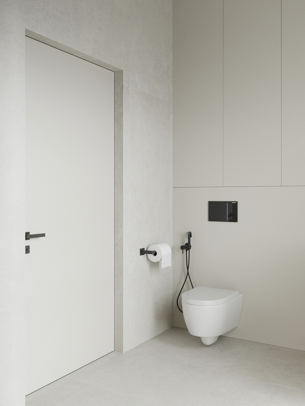
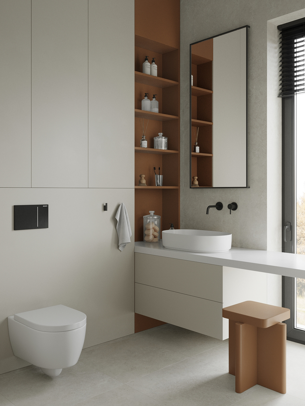
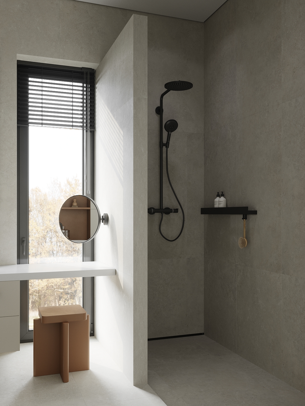
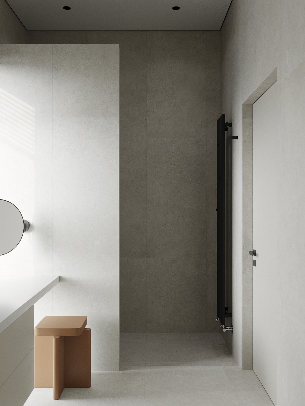
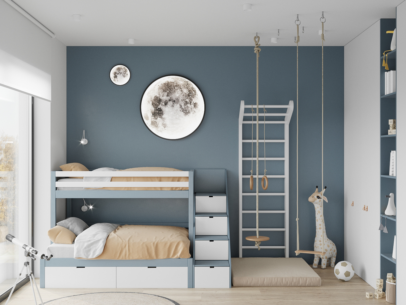
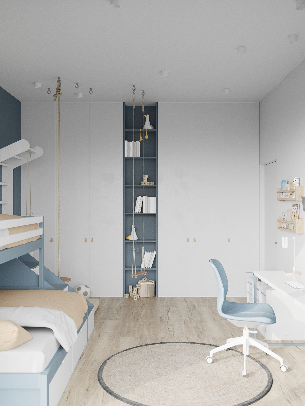
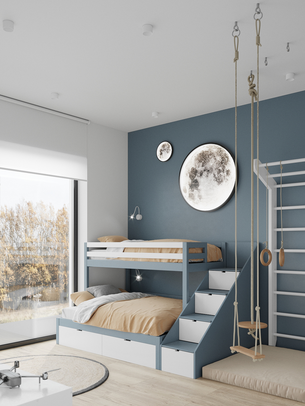
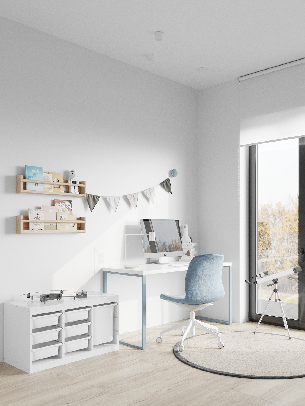
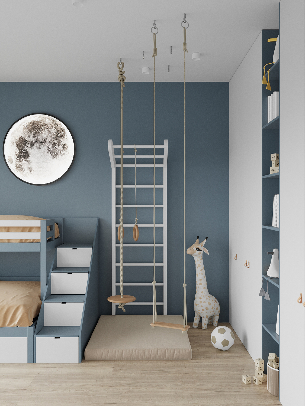
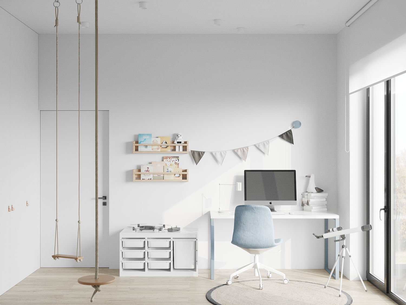
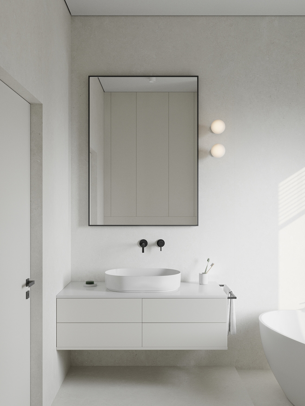
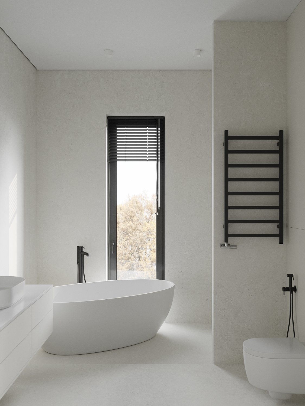
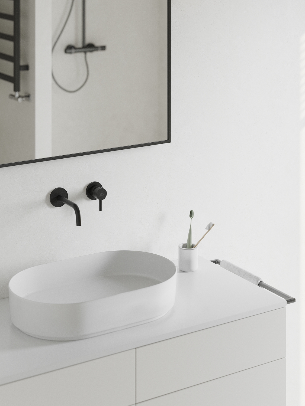
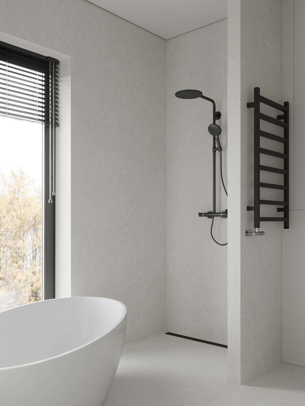
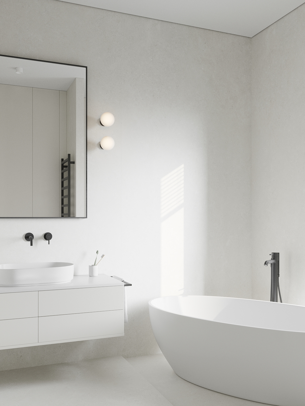
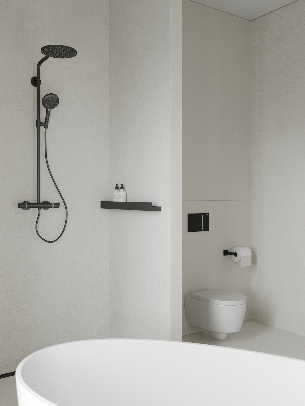
What was the result?
The interior of a private house came out minimalistic, designed in one color scheme with a nuanced inclusion of color. The existing layout was improved according to the wishes of the customer.
When designing an interior within the framework of an established architectural concept, there are always a number of limiting factors that can affect the interior space.
In the Green Hills project, the IK architects team managed to “highlight” all the pluses of the project, level out the minuses; competently work with visual points and visual corridors from the inner to the outer.
The result is available for viewing, in the near future we will strategize the implementation.
