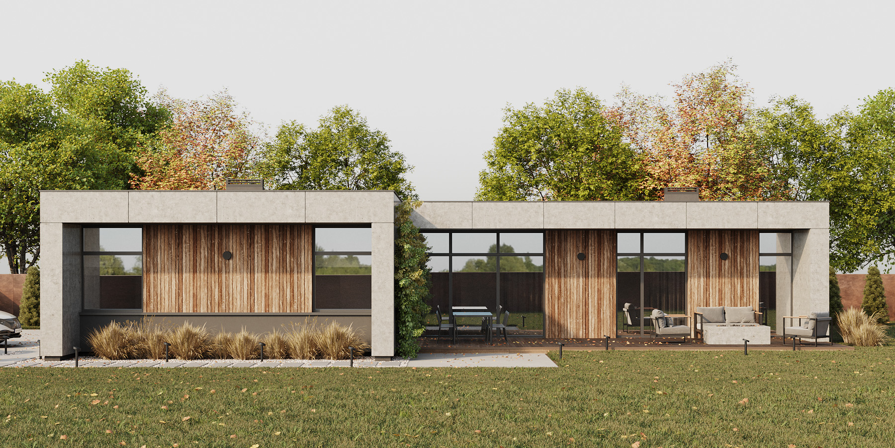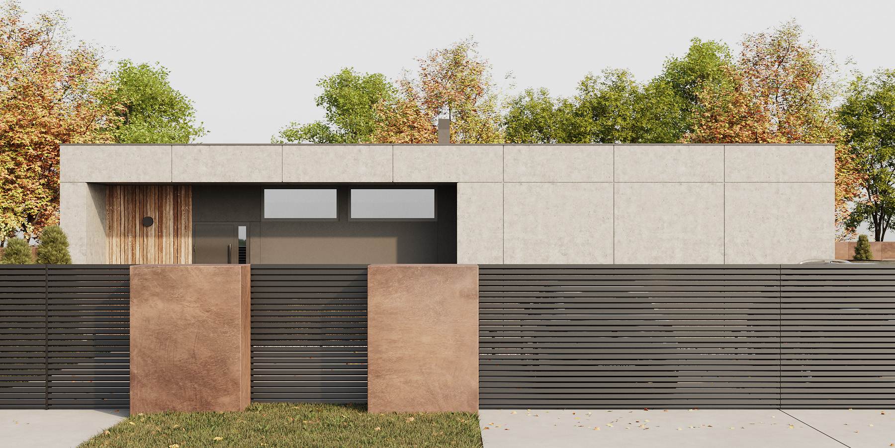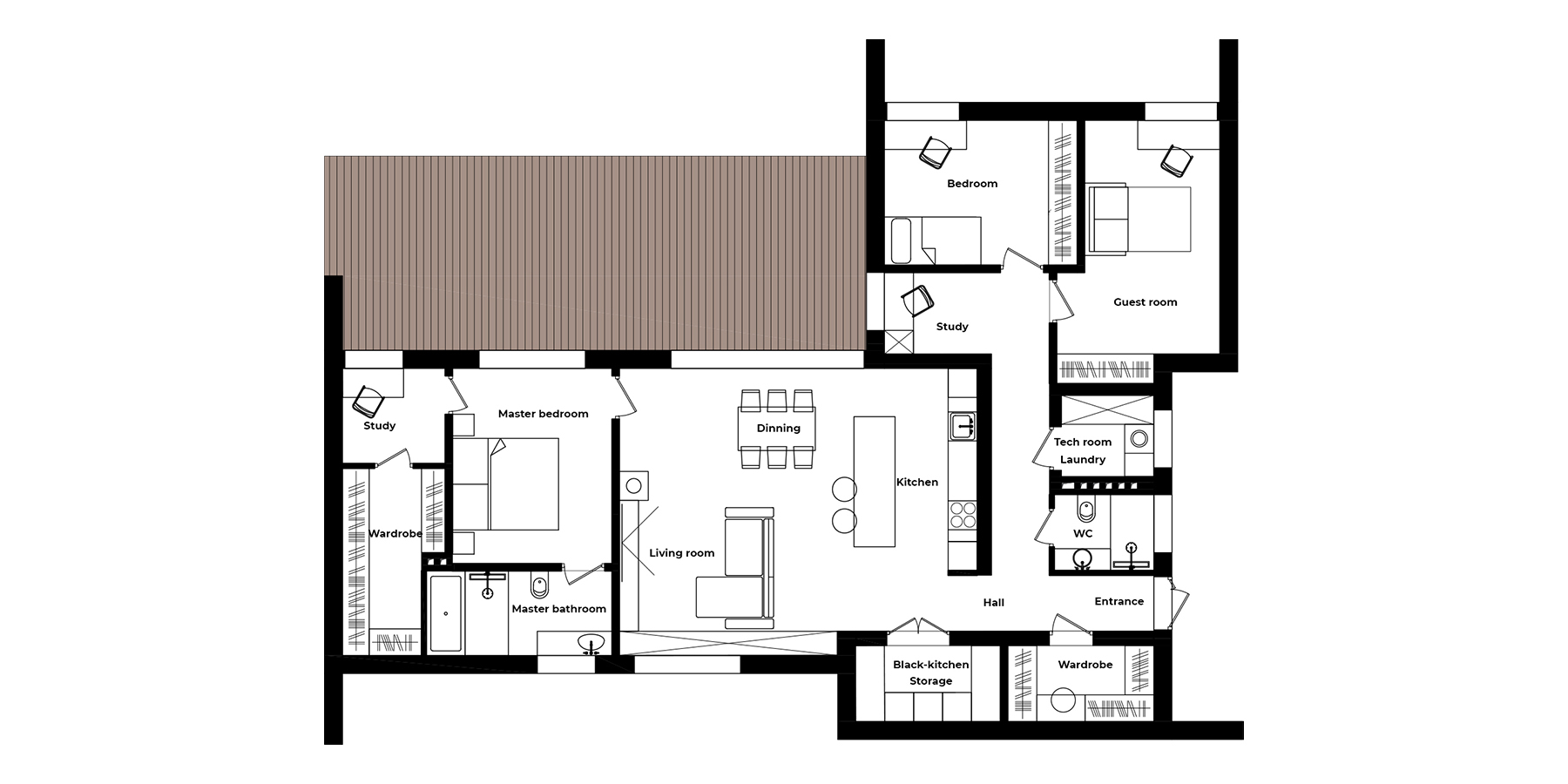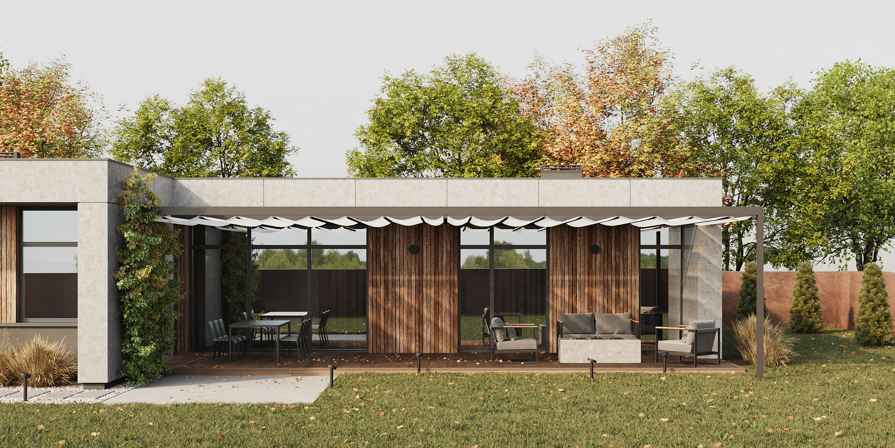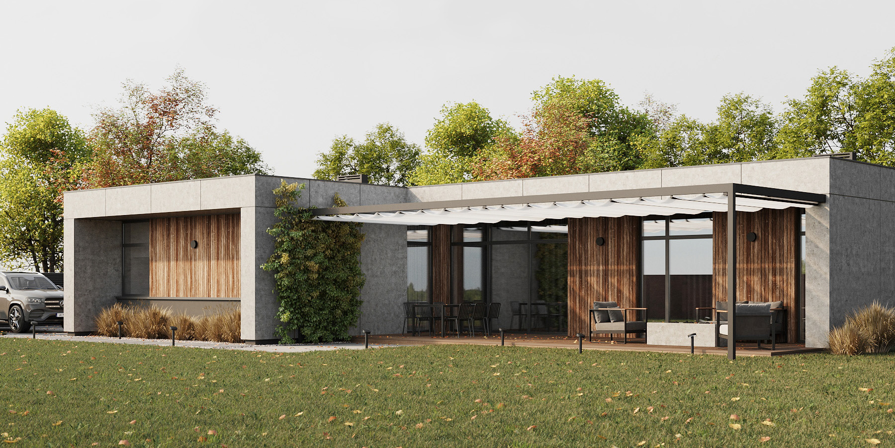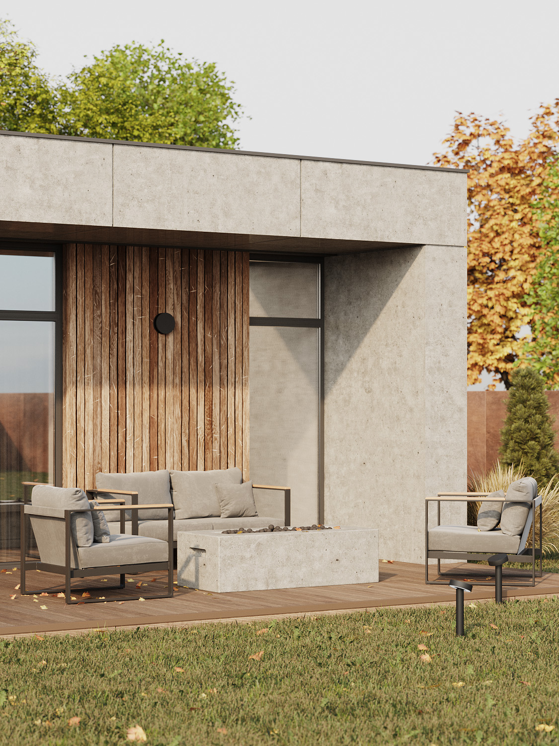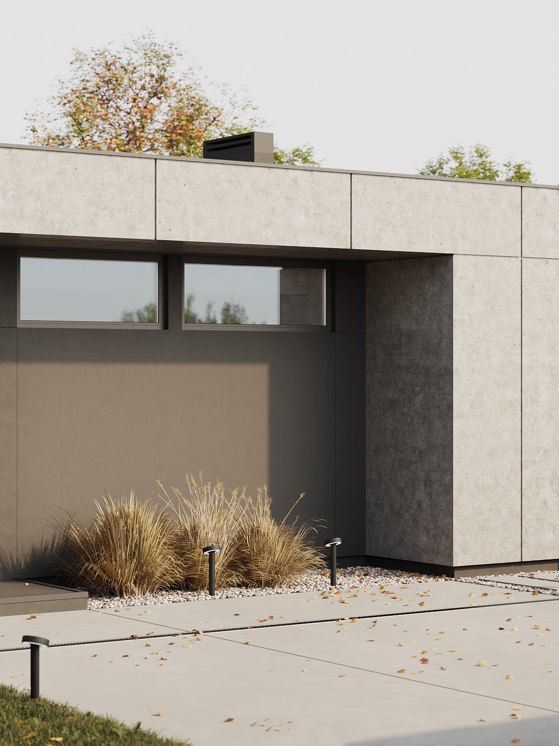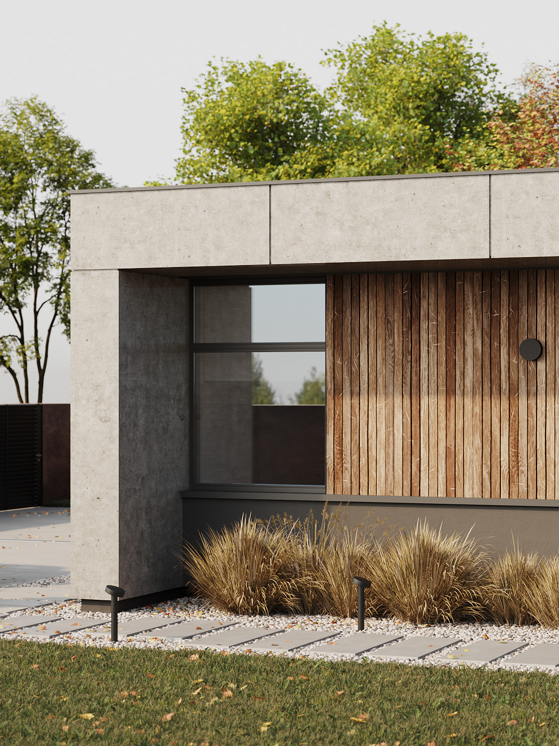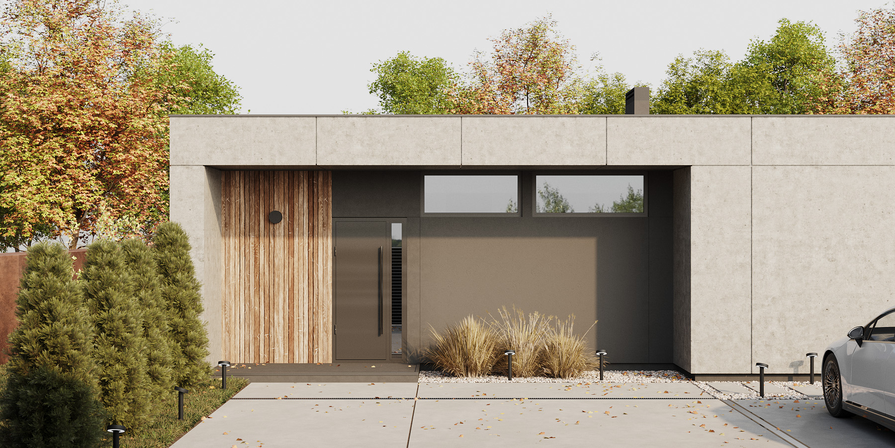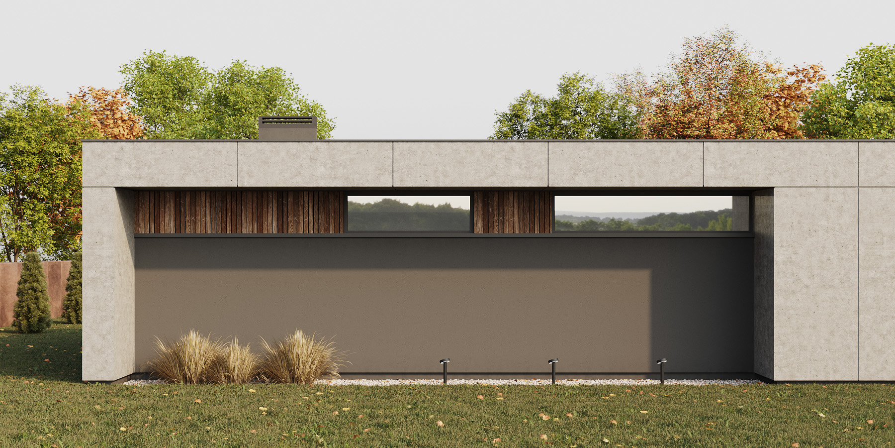GOSTOMEL' House is a private cottage in which the IK architects team combines conciseness, restraint, functional solutions and dynamics, which distinguishes it from other houses. The total area of the building is 170 m2. The project was created for a family of two with the prospect of replenishing the family in the near future. The IK architects team, as always, approached the creation of the project very seriously, because every detail is important to us. That is why the functional zoning of the house was decided as convenient as possible, there is a clear division into public, semi-public and private spaces.
The project was developed for a family that dreams of moving from a large metropolis to a quiet place, not far from the city. The scope of customers' activities allows working remotely, which leads to the creation of two autonomous jobs in a private home. In the course of the discussion, important criteria for offices were identified - necessarily a lot of light, large windows to the courtyard, because we spend a lot of time at the workplace, as well as the flow of facade decoration into interior decoration.
