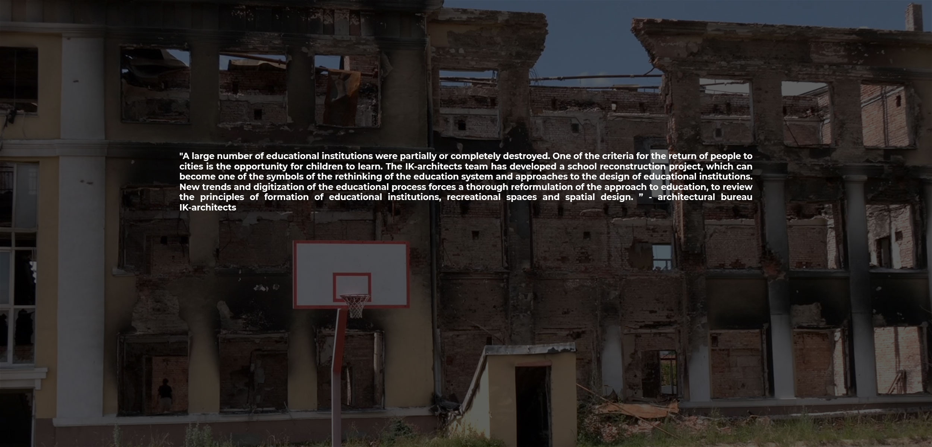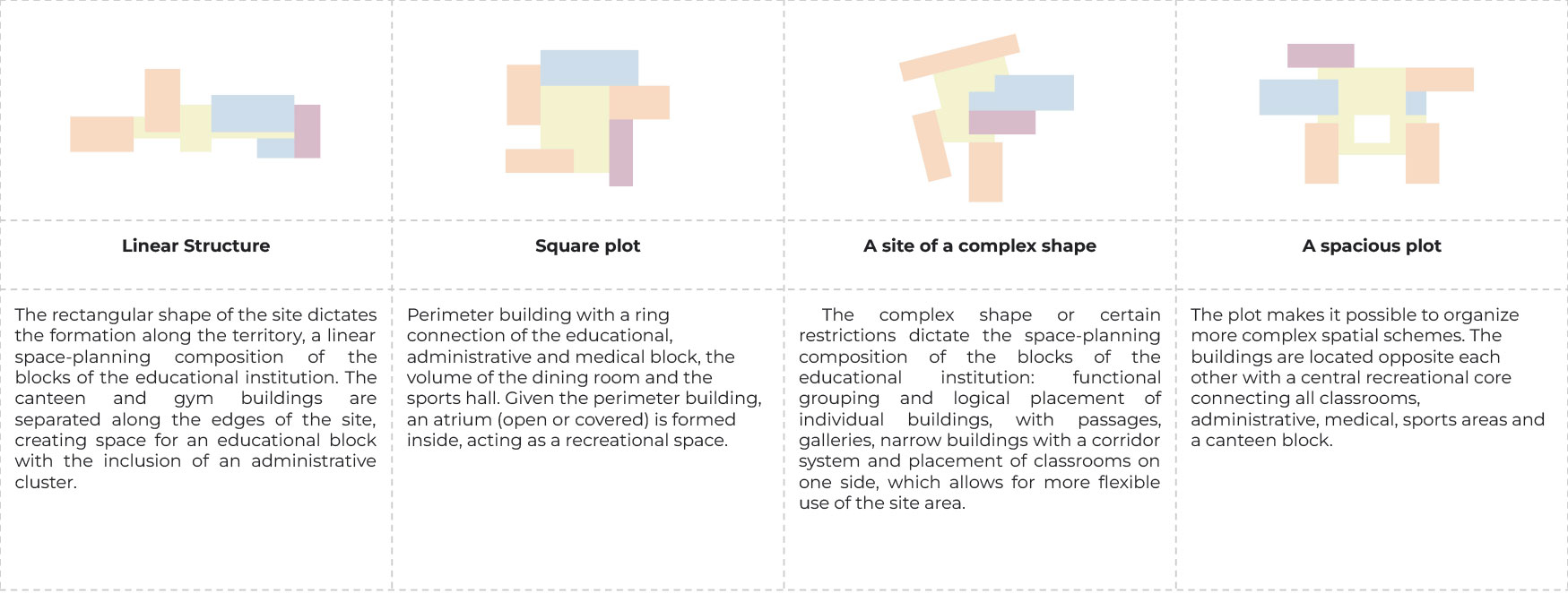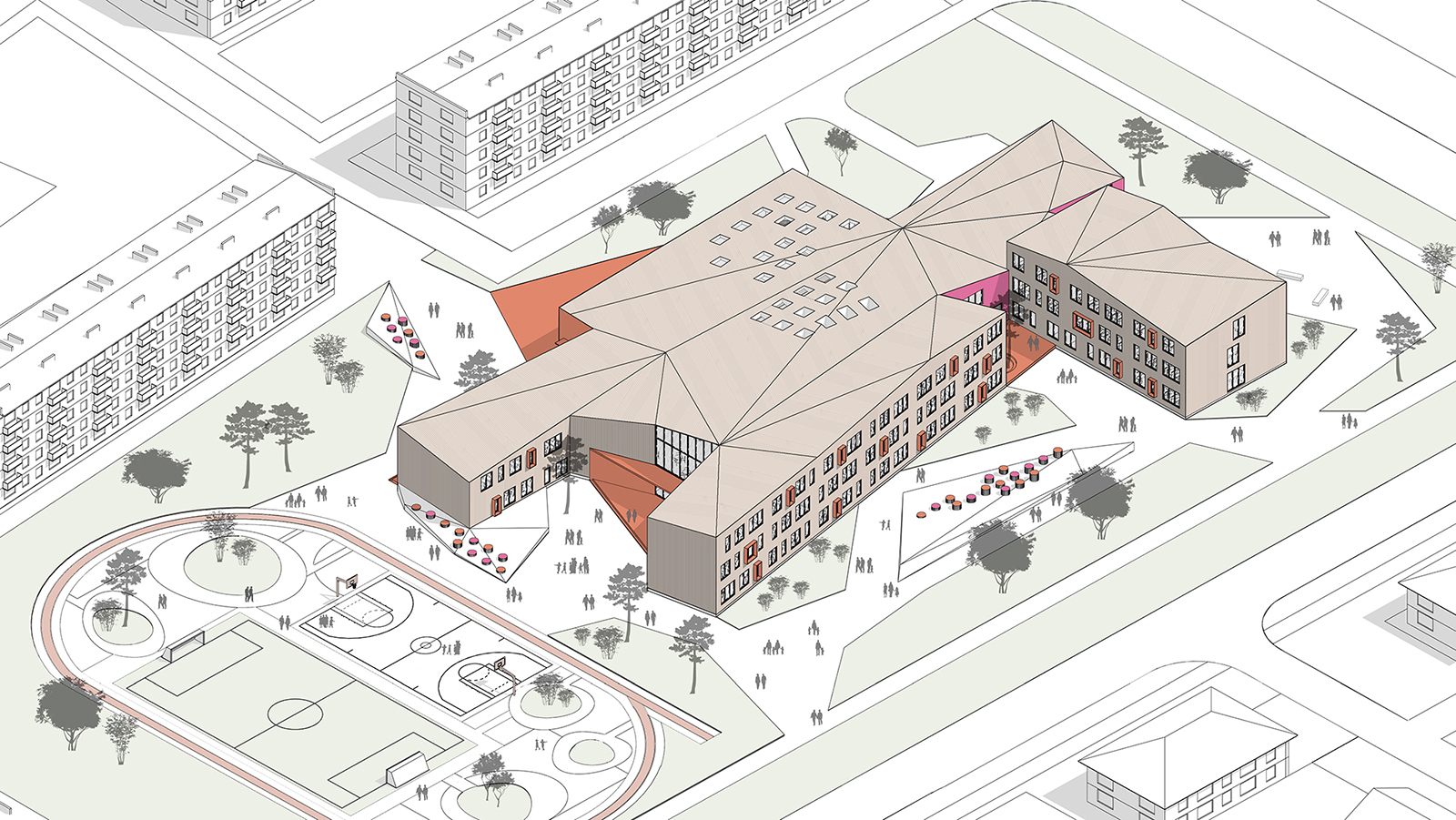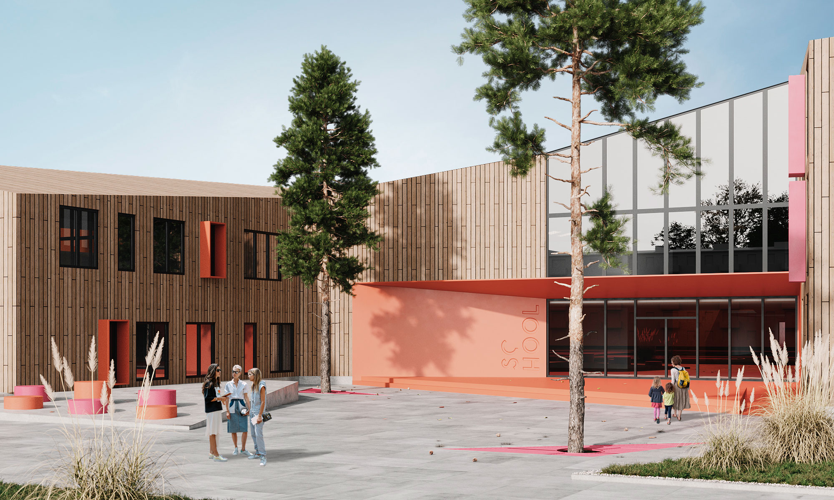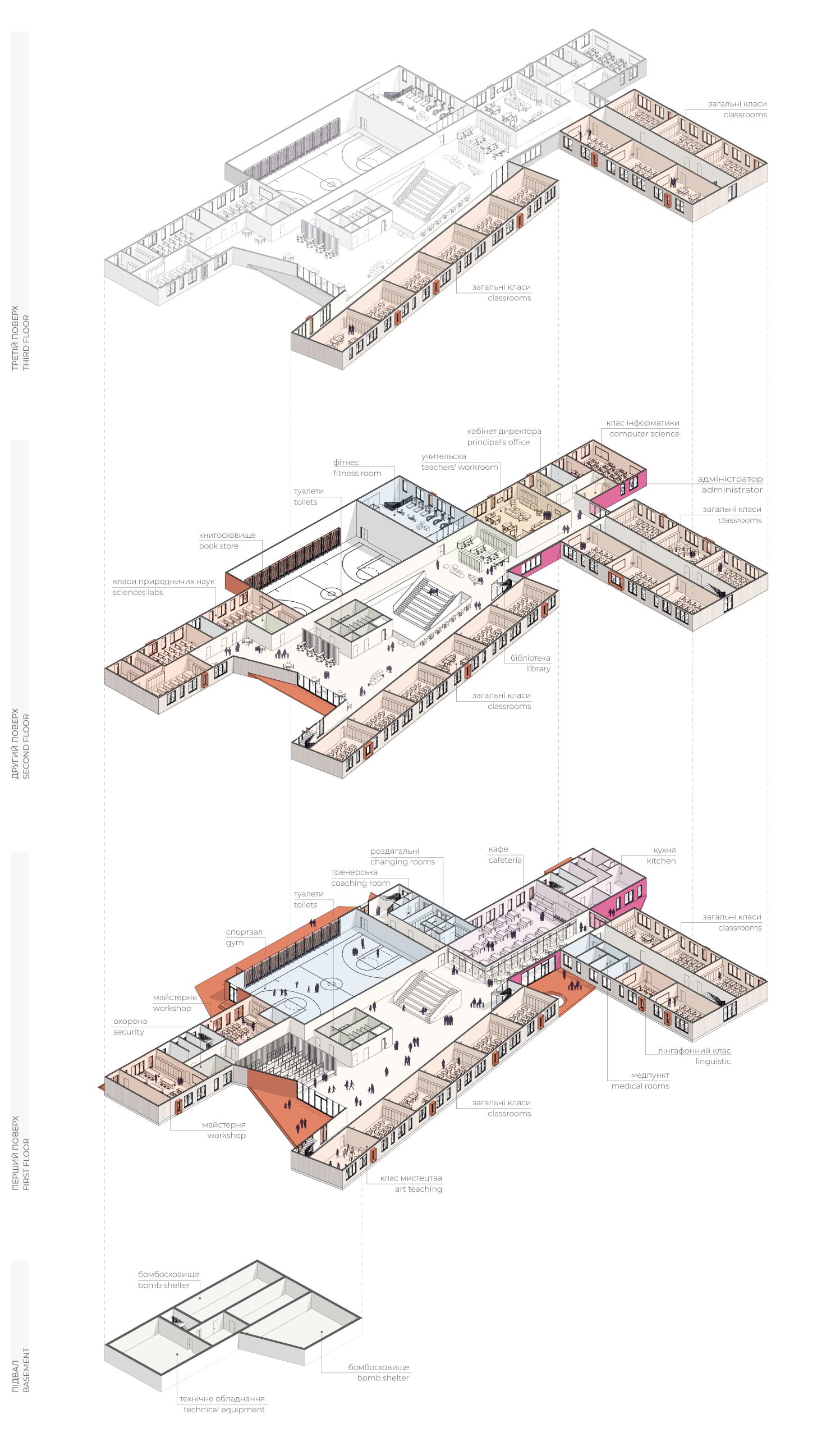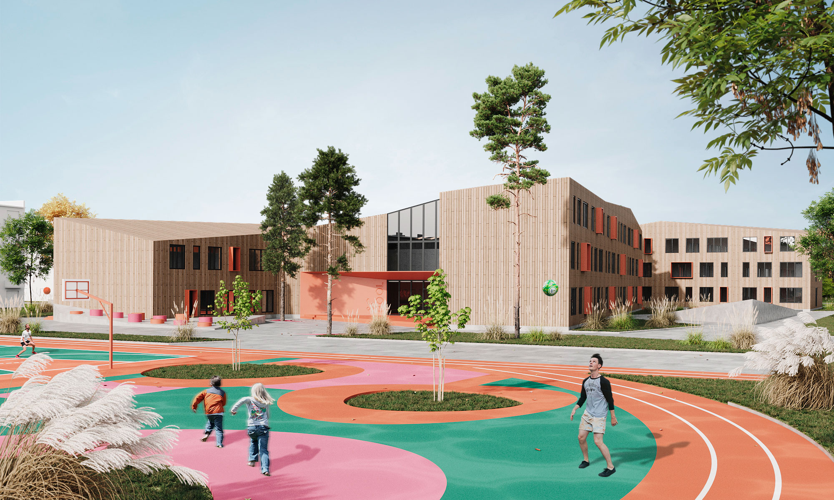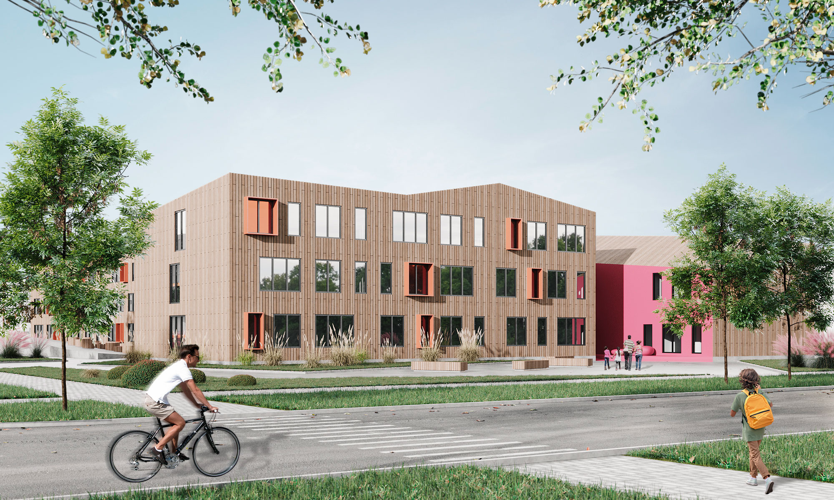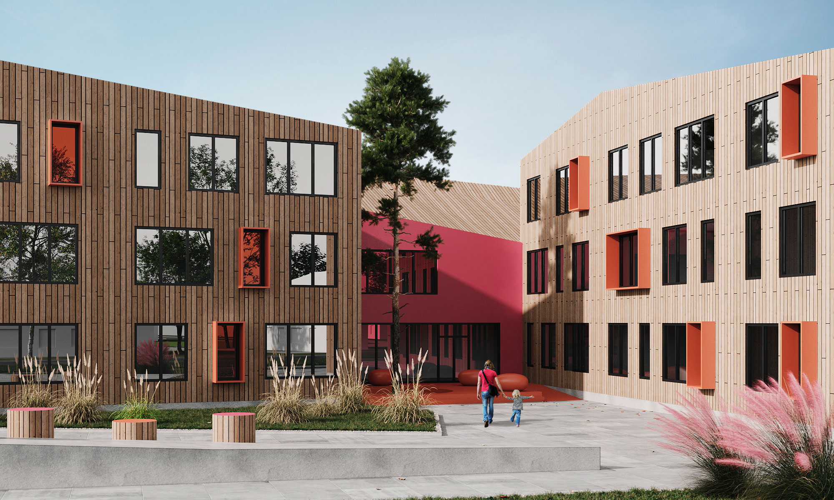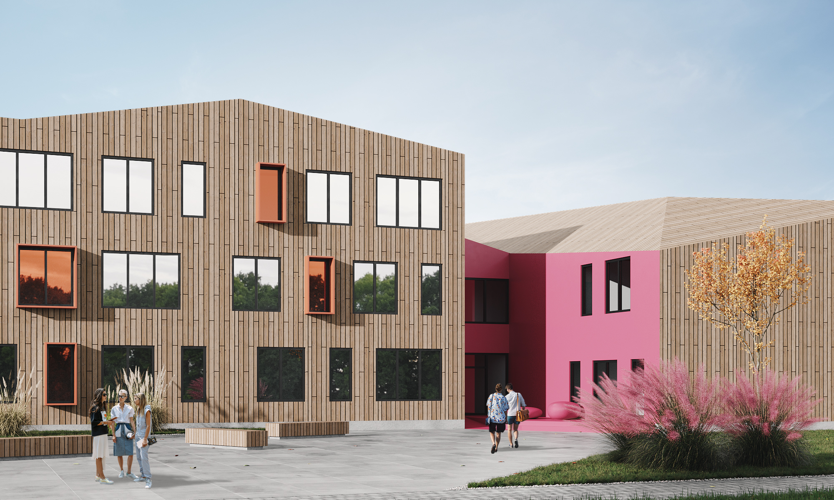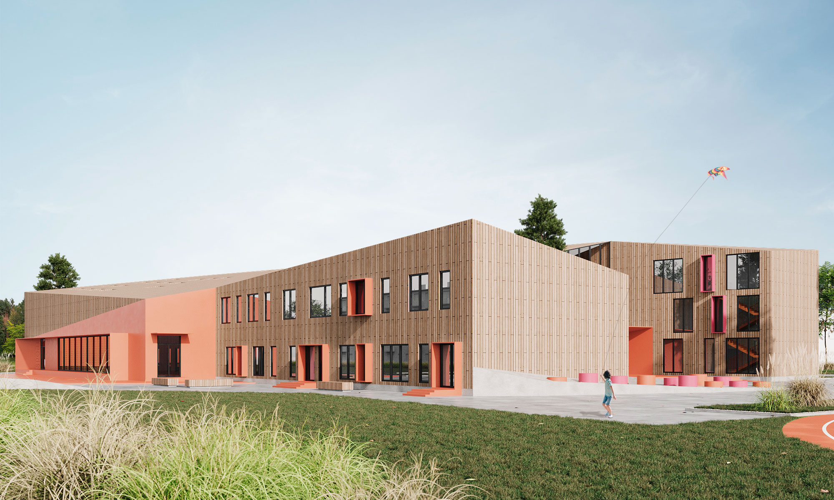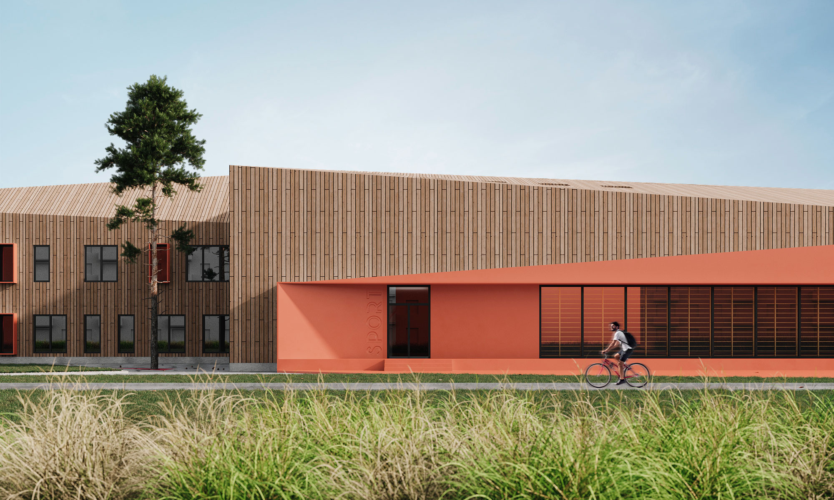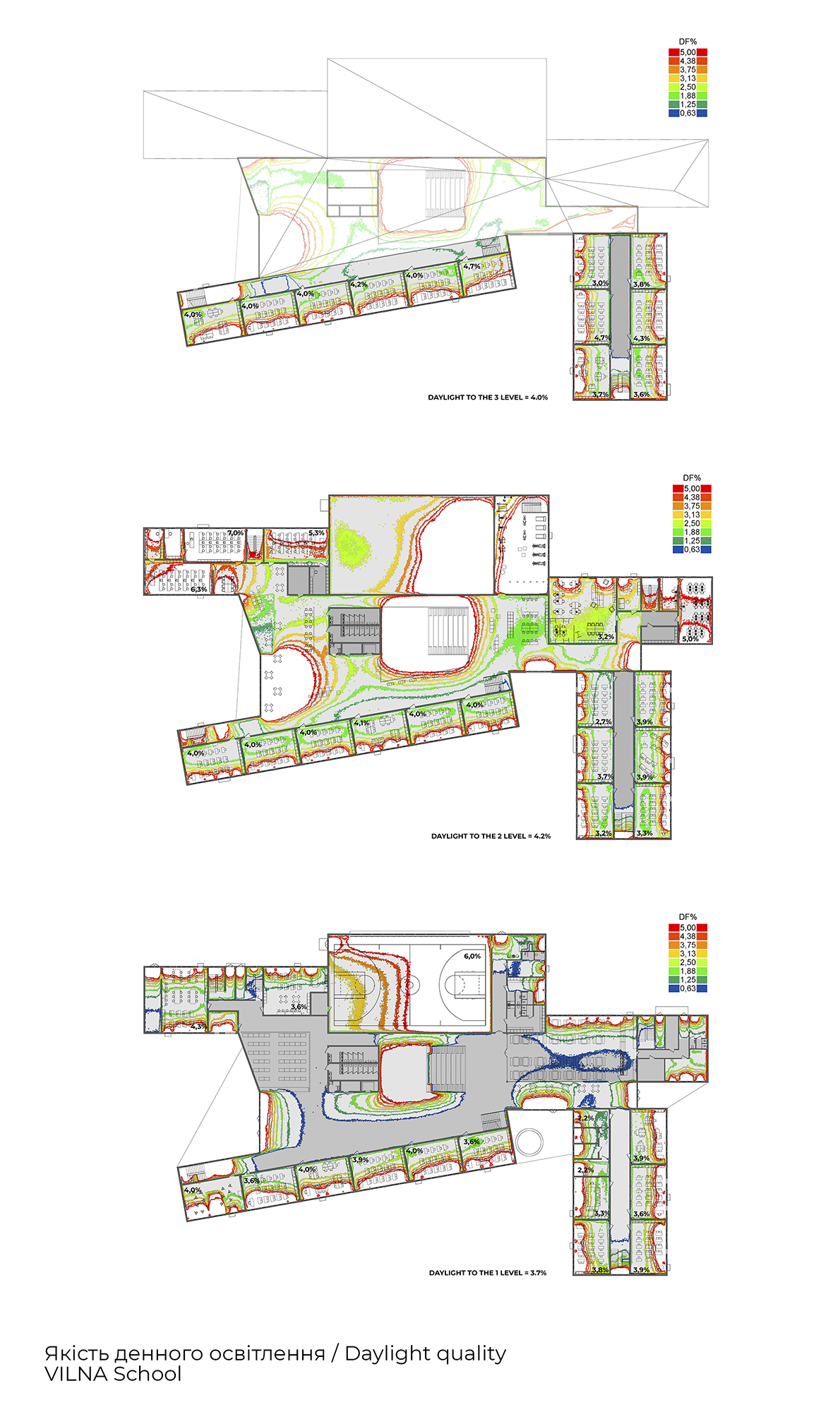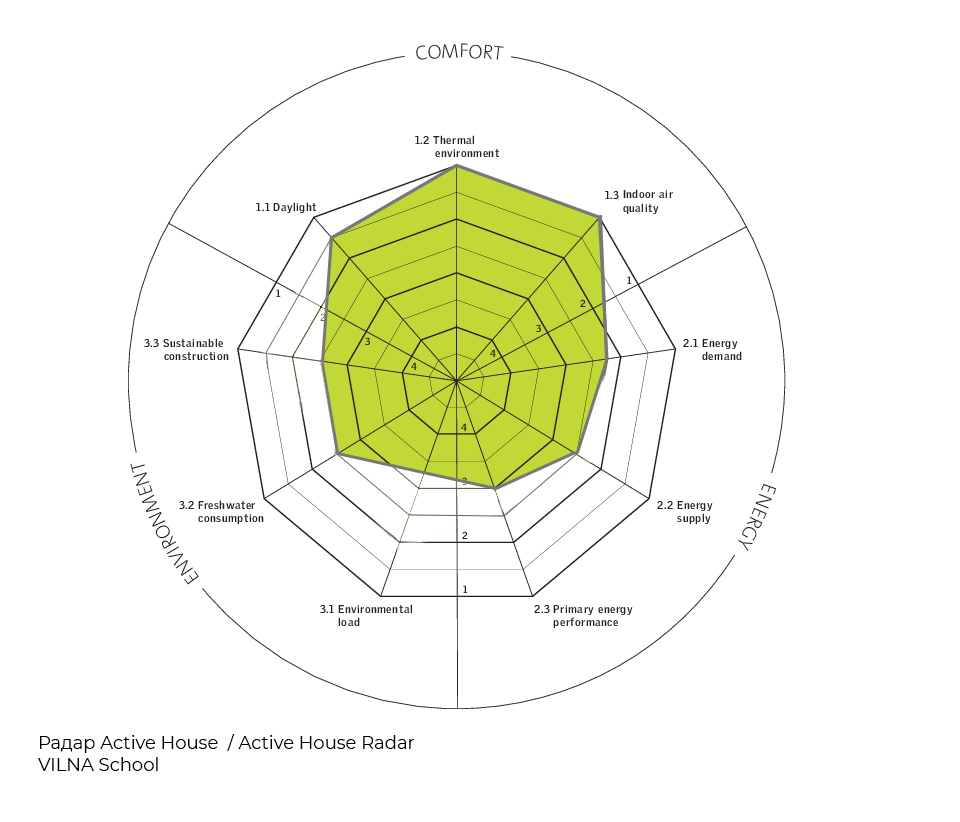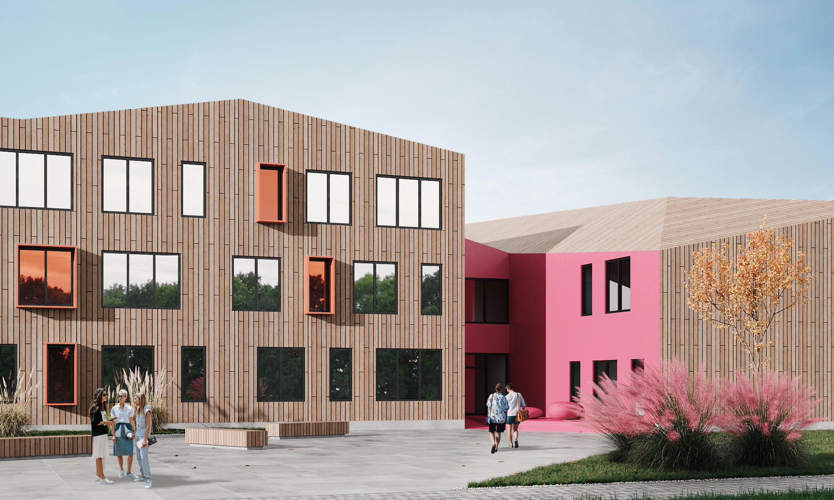The building has a complex structure - from the outside it is a combination of wooden volumes of functional blocks with a complex polygonal structure of the recreational space. The tree on the façade emphasizes the natural orientation of architecture, a balanced attitude towards ecology as an element of education; facade decoration fits well into the forest-park background. The ground floor has the advantage of transparency through a large glazed entrance group, patios separated from the interior space by glass, opening up the view of a multi-colored playground that is a very autonomous and artificial universe. Bright colors transform the space, expanding it, creating a place for learning and communication. The light, the materials used and the routes of movement create micro-events for which there are no repetitions. The spatial volumes of the building have polygonal roofs that act as a natural extension of the forest and hills and enclose the façade elements.
The IK-architects team proposes a reimagining of the recreational function, designed not only to combine functional elements; but is aimed at creating a public multifunctional space within the framework of an educational institution: an open space for communication, a cafeteria area, a reading room with workplaces, an amphitheater for holding open lectures, a meeting place, schoolchildren's performances, viewpoints on the courtyards - elements of the visual corridors of a combination of internal and external spaces.
