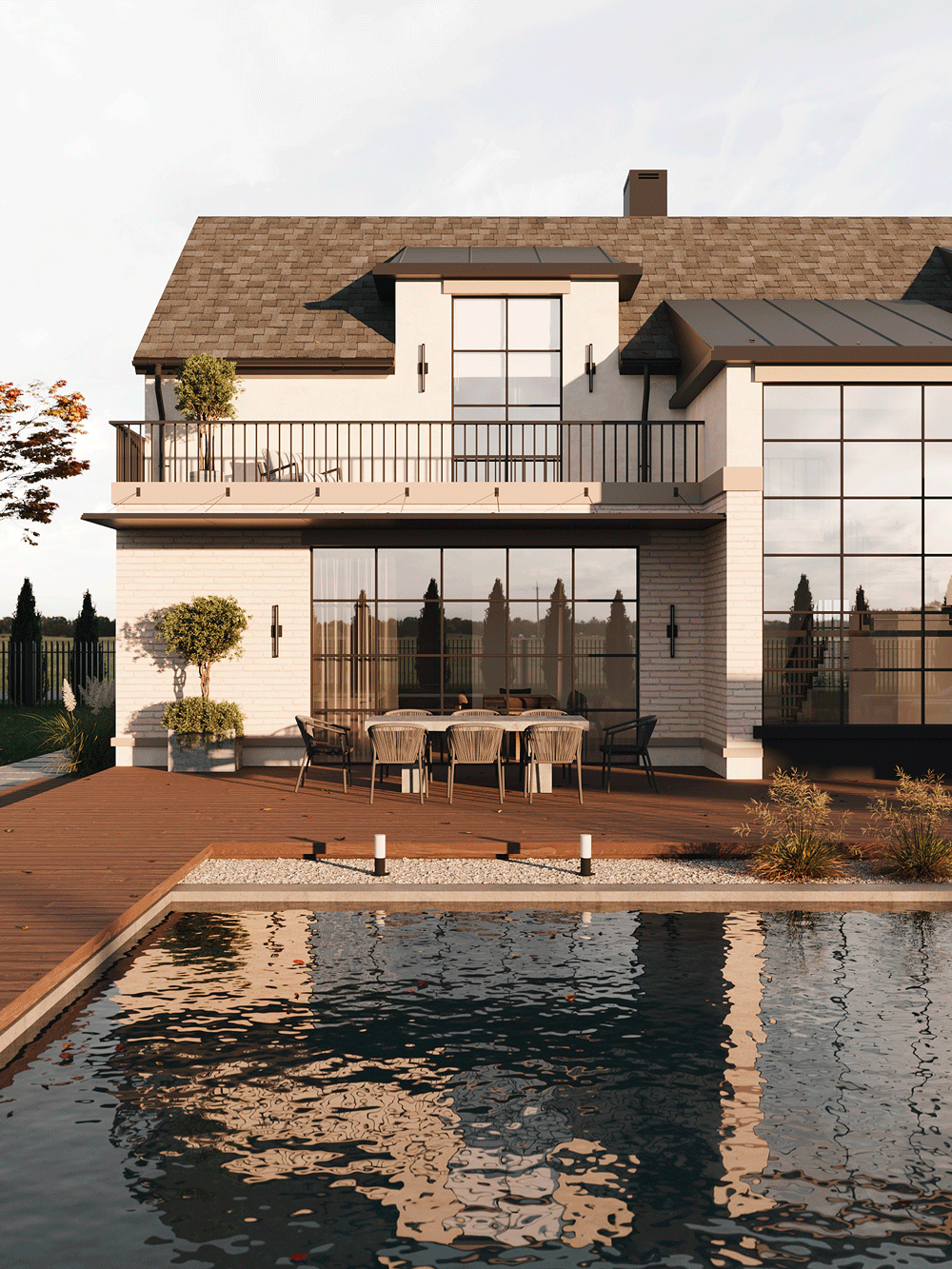
Lviv modern farmhouse by IK-architects
Project authors: Ekaterina Yarovaya
Visualization: Kristina Stavitskaya
Location: Rakovets, Lviv region, Ukraine
Project name: Lviv modern farmhouse
Projected area: 324 m2






The private house project Lviv modern farmhouse, designed by IK-architects, is the epitome of transitional style and is located in the charming village of Rakovets, not far from Lviv. This two-storey house covers an area of 324 sq.m. and impresses with its spaciousness and aesthetics.
The exterior of the house attracts attention with its elegance and carefully selected materials. The facade is decorated with exquisite stone, which gives the house a special charm and expressiveness. Custom-made slatted windows add a contemporary touch to the architectural expression, allowing natural light to enter the building as much as possible.
To finish the roof of the house, soft tiles are used in combination with a matte black metal seam roof, which gives the house sophistication and completeness in design. This combination of materials not only adds visual interest to the roof but also ensures durability and reliability.
However, the main focus of the project is on the interior space. The interior layout is specially designed to create open, flowing spaces that are naturally lit. This gives the house a feeling of spaciousness and connection with the surrounding nature.
As a result, the Lviv modern farmhouse project combines the elegance of transitional style, modern technology and the practicality of the layout. It serves as a prime example of the architectural excellence of the creators of the project, allowing the owners to enjoy a comfortable stay.