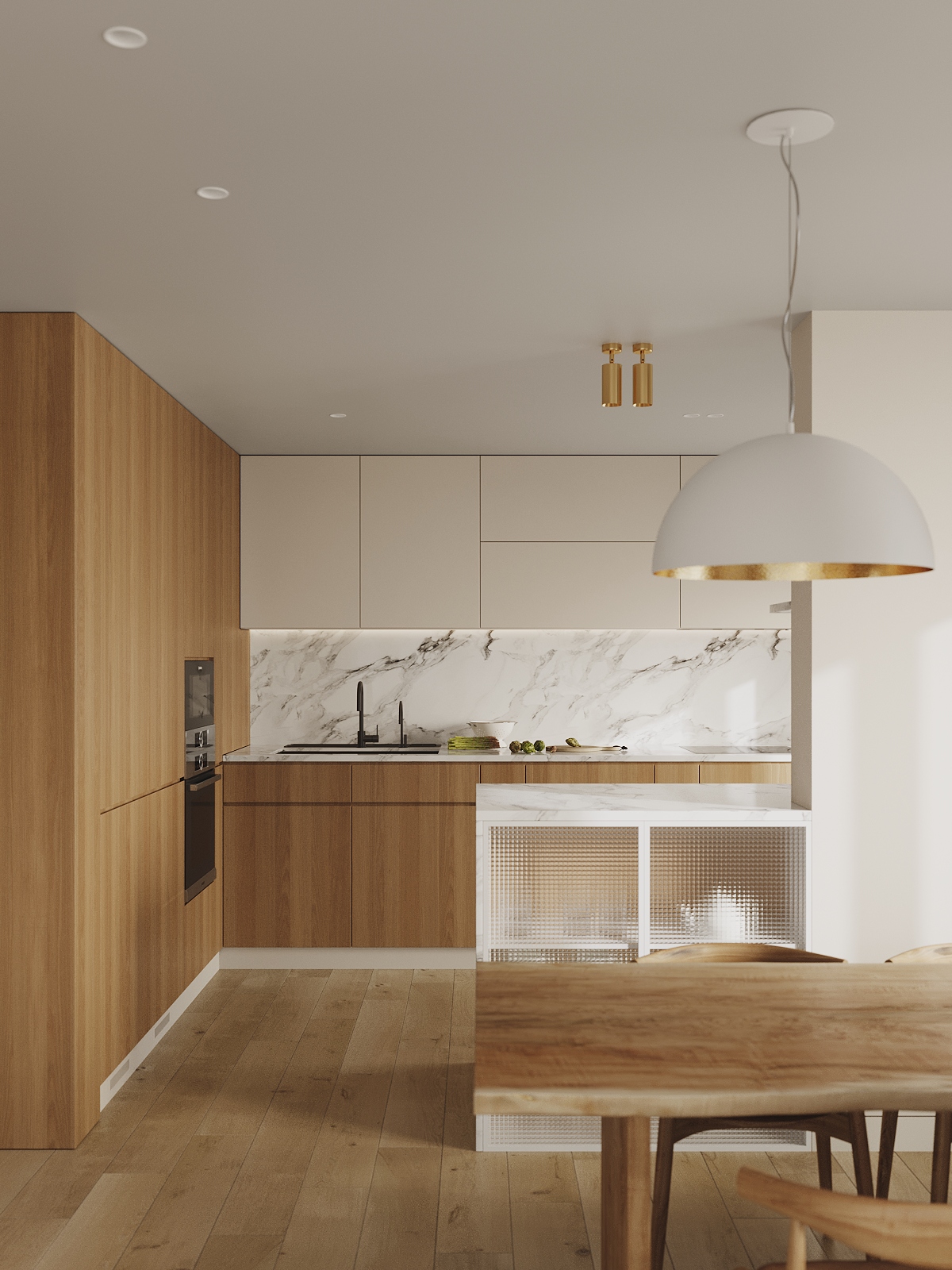
Project name: ORANGE CITY APARTMENT by IK-architects
Project authors: Kristina Stavitskaya, Ekaterina Yarovaya, Ekaterina Vasilenko
Location: Orange City residential complex, Kyiv, Ukraine
Projected area: 151 m2
1st floor


2nd floor


Kitchen-living room









Hall





Balcony


Home Office





Guest bathroom
Guest bathroom




Master bedroom and wardrobe






Main bathroom



Children's room





Children's room No. 2






This duplex apartment in the Orange City residential complex is an ideal place for a family with two children, where the interior design reflects a modern minimalist style, creating a warm Scandinavian atmosphere hygge. The use of a large number of wooden elements gives this space additional coziness, so characteristic of this style, adding naturalness to the entire interior.
One of the challenges of the project was the low ceiling, only 2.48 meters. This drawback was successfully overcome through the use of vertical elements in the furniture, which visually lengthened the space, as well as the use of hidden doors running from floor to ceiling. These solutions made the interior more spacious and comfortable.
The first level area includes a living room combined with a kitchen, this is a common space for communication and joint leisure time of the family, and one of the key elements of the apartment design is the kitchen area. With the help of redevelopment, it was possible to create a comfortable and functional kitchen with two work areas and a peninsula. An area for built-in equipment was also allocated. Special attention is paid to the dining area for a large family and the living room with a seating area on the balcony.
On the second level of the apartment there is a bedroom, a dressing room, a bathroom and children's rooms, each of which has its own unique design. The bedroom creates a cozy atmosphere with the use of wooden flooring and furniture, while the unusual oriental decorative patterns and white walls create a calm and relaxing environment. Children's rooms are designed with children's needs and interests in mind, using small accents of color to create a fun and stimulating environment for their development.
The interior of the apartment is made in natural colors, including light beige shades and natural wood, complemented by brass accents. This color scheme creates a coziness and naturalness in the space, making it harmonious and satisfying to the eye, and the white walls in the apartment allow light to circulate freely, creating a feeling of spaciousness.
This unique apartment design project from the IK-architects team includes all the characteristics and habits of this family, creating a space where creative and practical solutions merge into one, making the family’s life more comfortable.