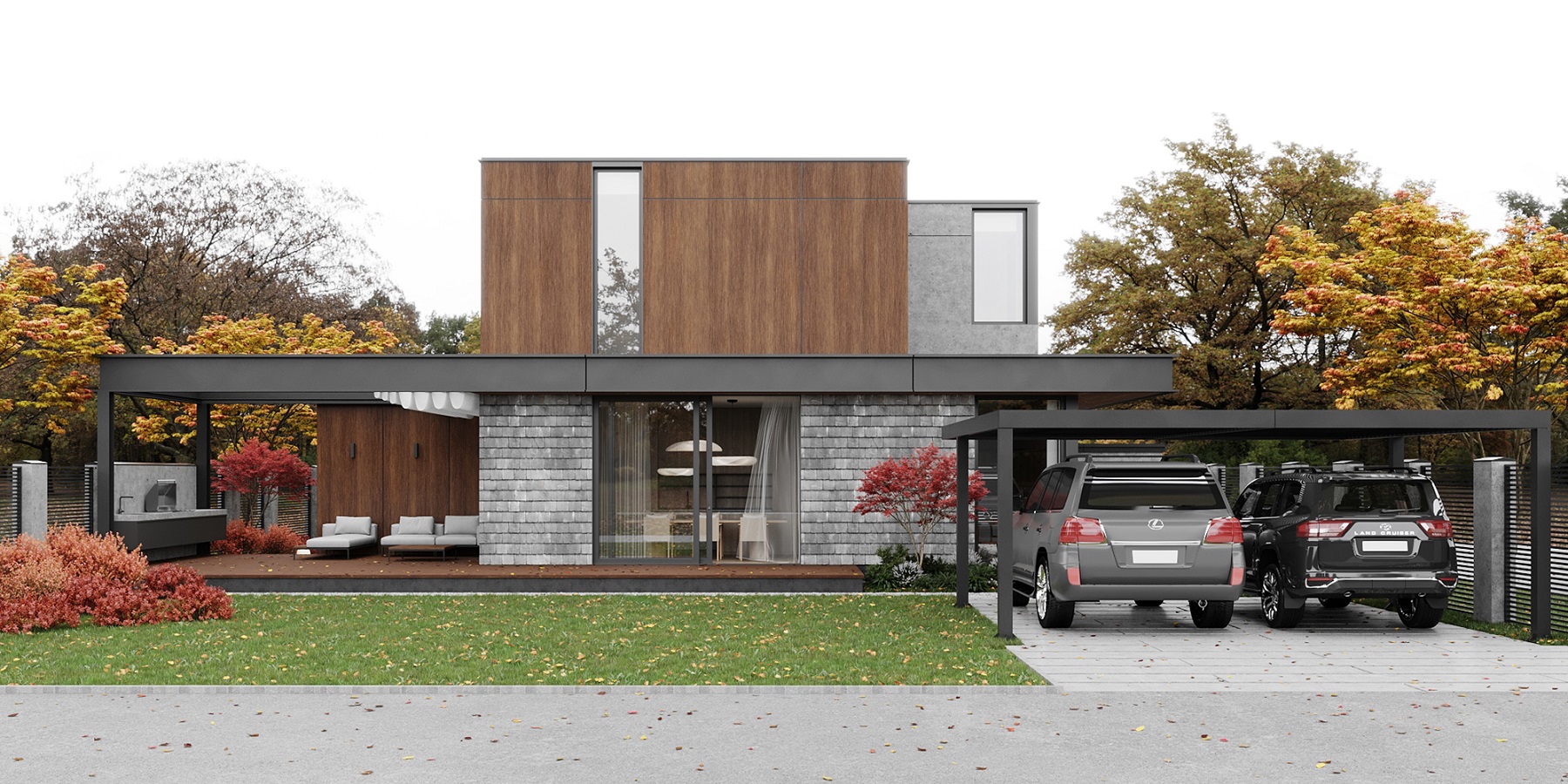
Contemporary Private IF House by IK-architects
Project authors: Ekaterina Yarovaya, Ekaterina Vasilenko
Visualization: Kristina Stavitskaya
Location: Ivano-Frankivsk, Ukraine
Project name: IF House
Projected area: 170 m2










A private house in Ivano-Frankivsk is an eclectic architecture that combines modern style with authentic Ukrainian motifs. Thanks to the skill of our architects, it was possible to place a functional building with an area of almost 170 m2 on a plot of less than 5 acres.
It was created taking into account modern standards of comfort and aesthetics, while at the same time it has the uniqueness and originality of its design.
One of the main architectural accents of this house is the use of “shingles”. This is a roofing material in the form of thin wedge boards, which is used in Ukraine. This not only looks stylish, but also emphasizes national identity.
The façade of the house is striking in its diversity, combining façade HPL panels, wooden decorative elements and painted parts. In the lower part, on the stylobate, a massive compartment is used, which creates the impression of reliability and durability.
The spacious and bright ground floor allows for unobstructed movement and natural light thanks to a sliding system that zones the study and hallway, allowing the sun to illuminate the room throughout the day.
The second floor is intended for the personal use of the owners and their child, providing a private relaxation area.
The kitchen area is particularly impressive thanks to the possibility of combining indoor and outdoor environments using sliding doors. A terrace with a seating area and barbecue creates ideal conditions for spending time outdoors.
This house is a harmony of modern elegance and Ukrainian heritage, which gives it a special charm and expressiveness.