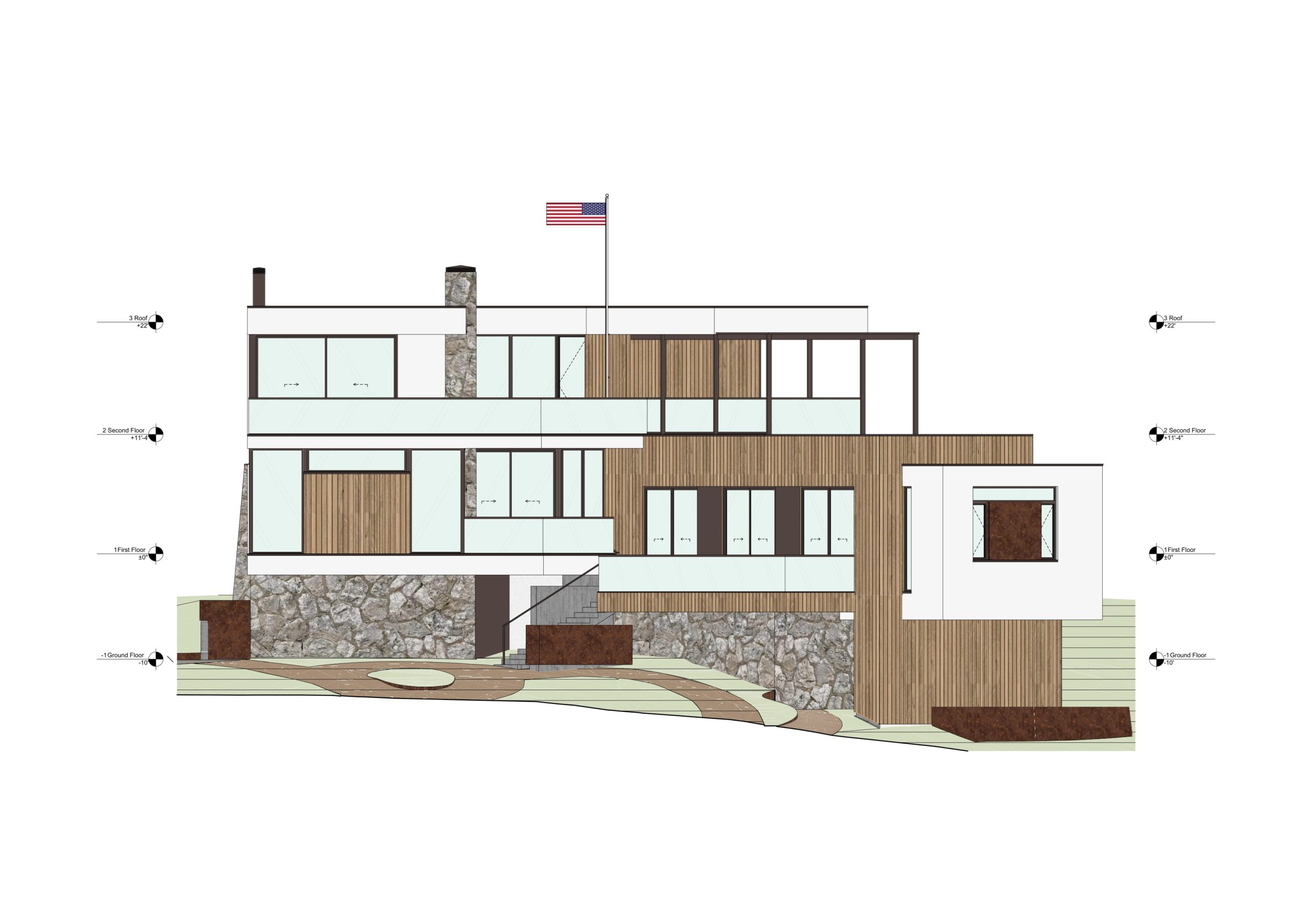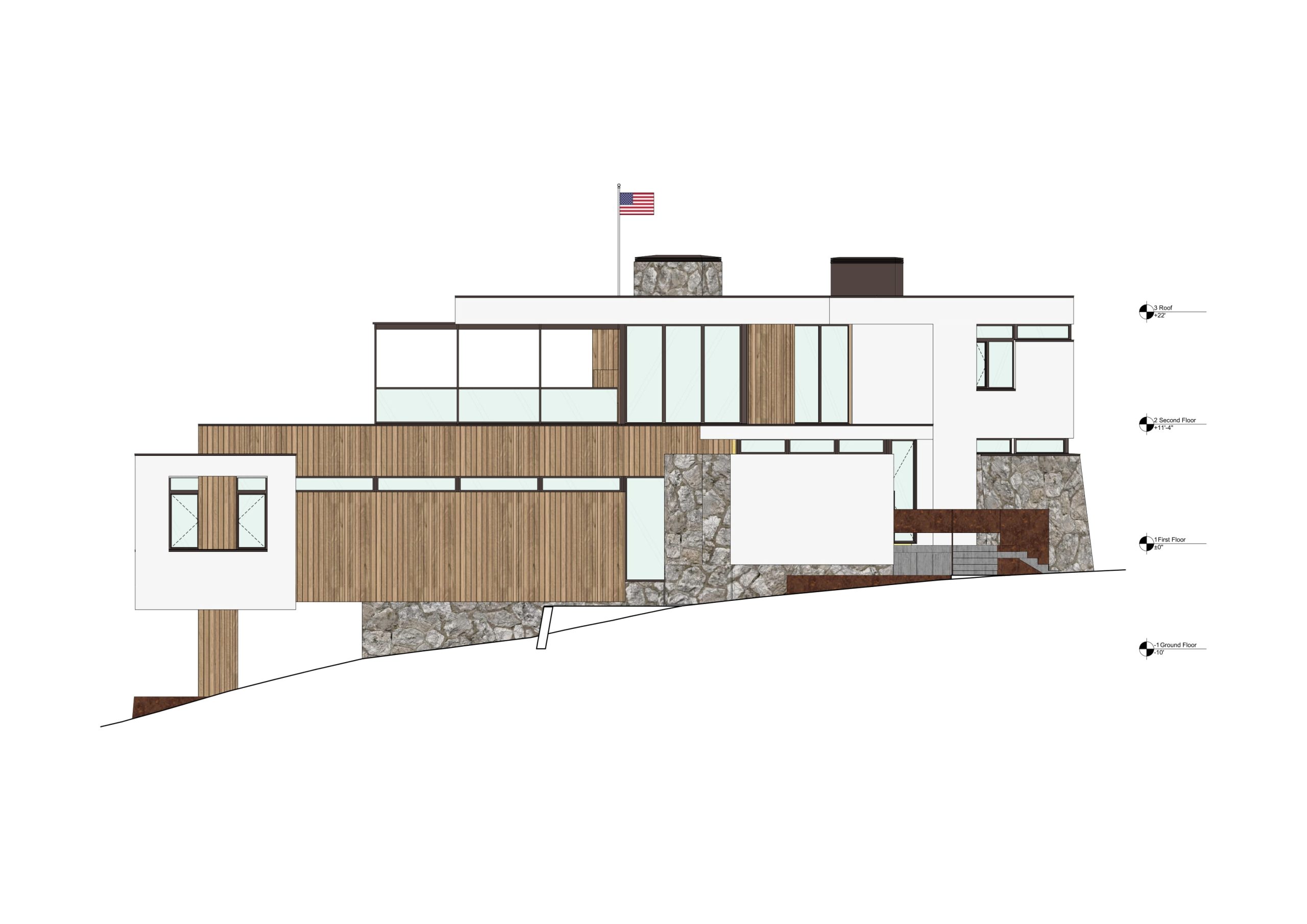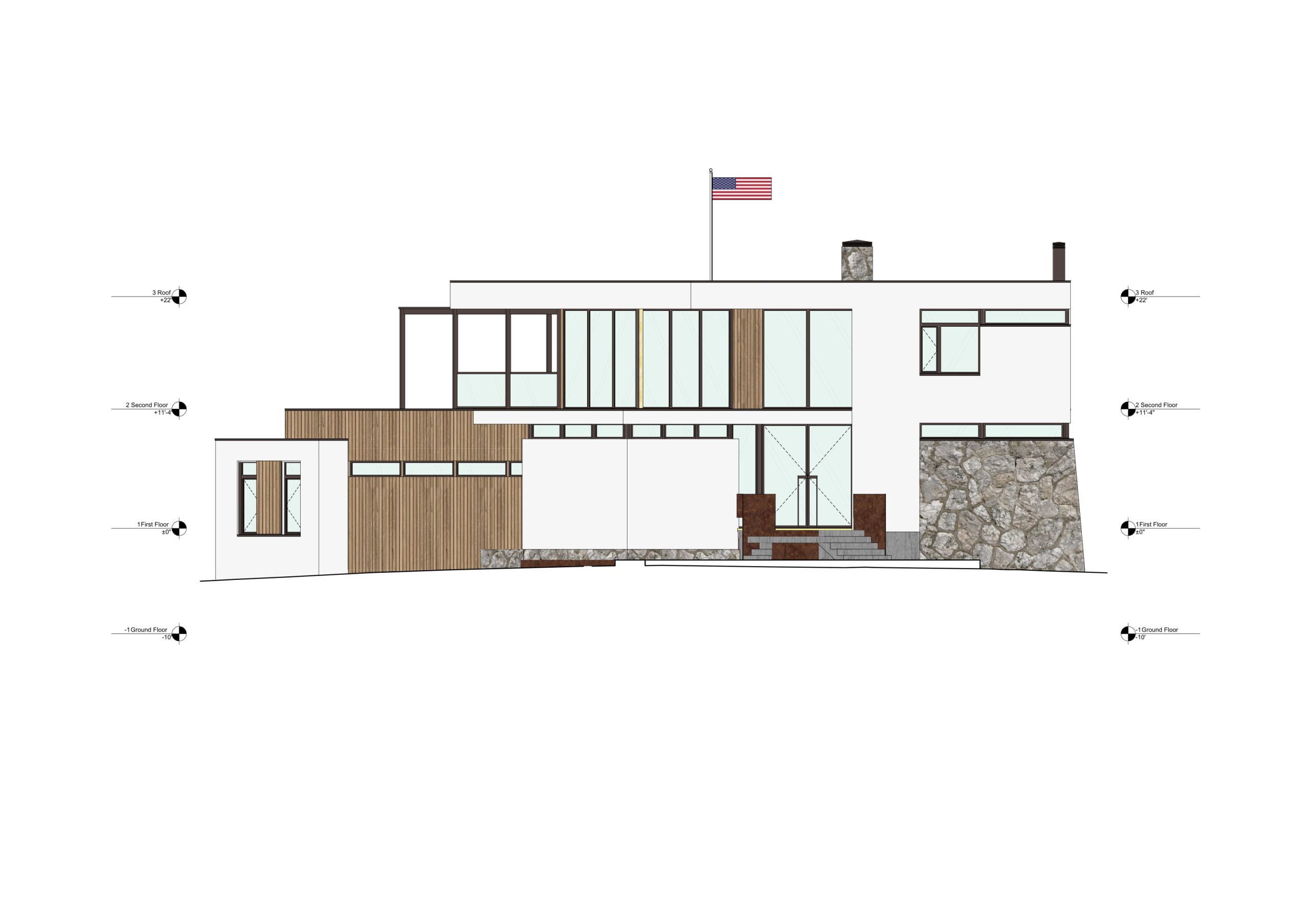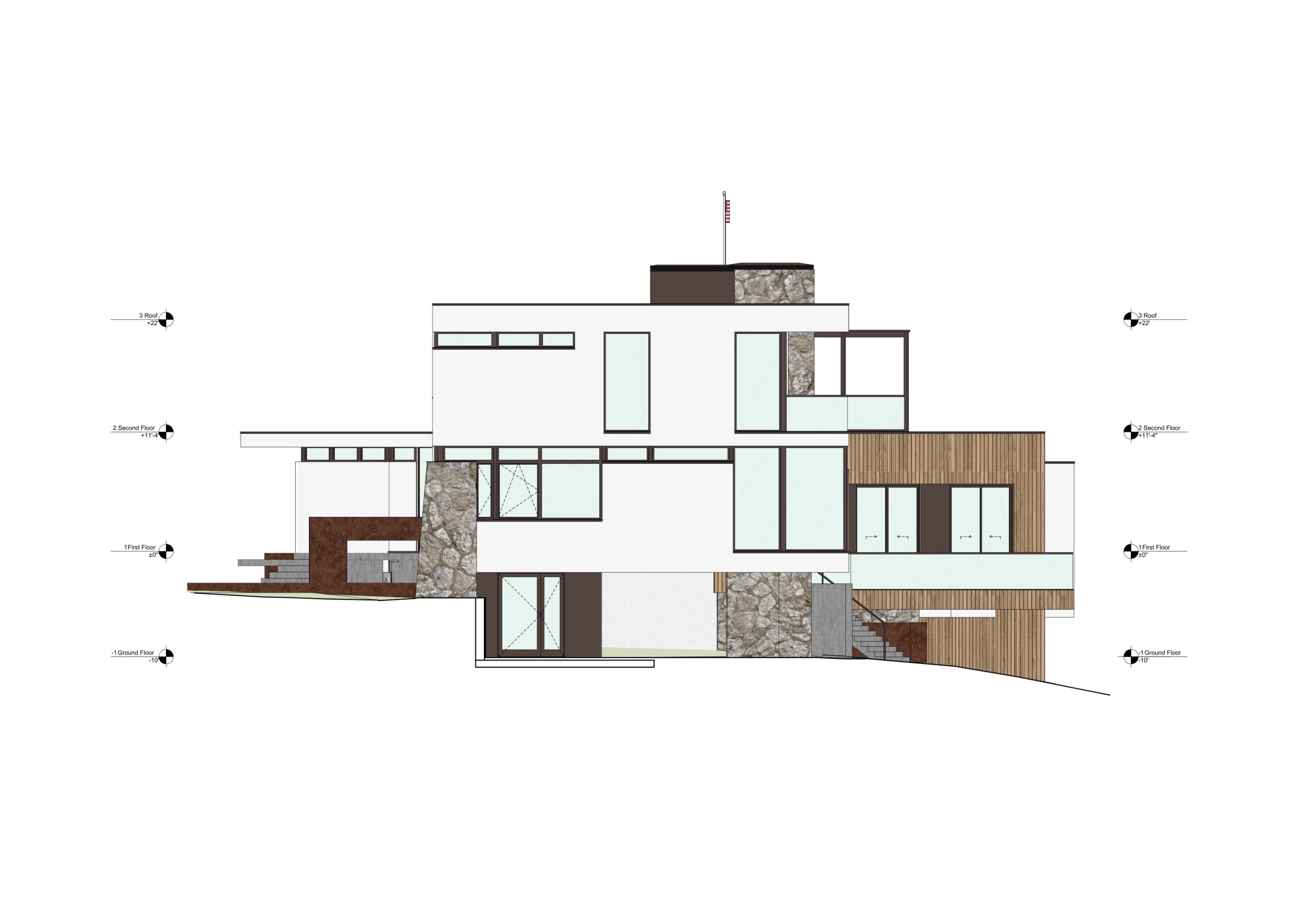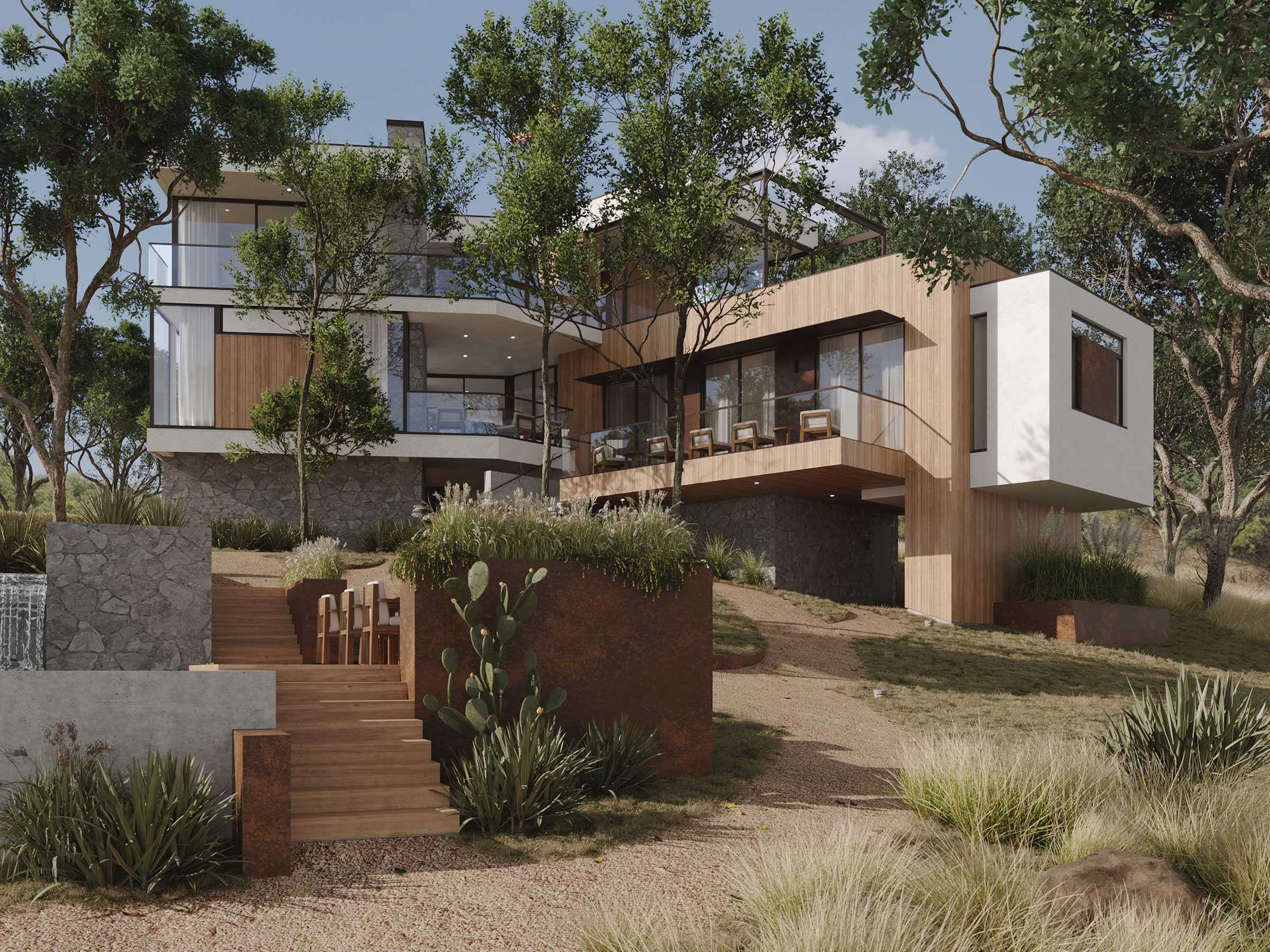
Winn Ranch by IK-architects
Project authors: Dmitry Nosovsky, Ekaterina Yarovaya
Visualization: Kristina Stavitskaya
Location: Wimberley, Texas, USA
Project name: Winn Ranch
Projected area: 371 m2
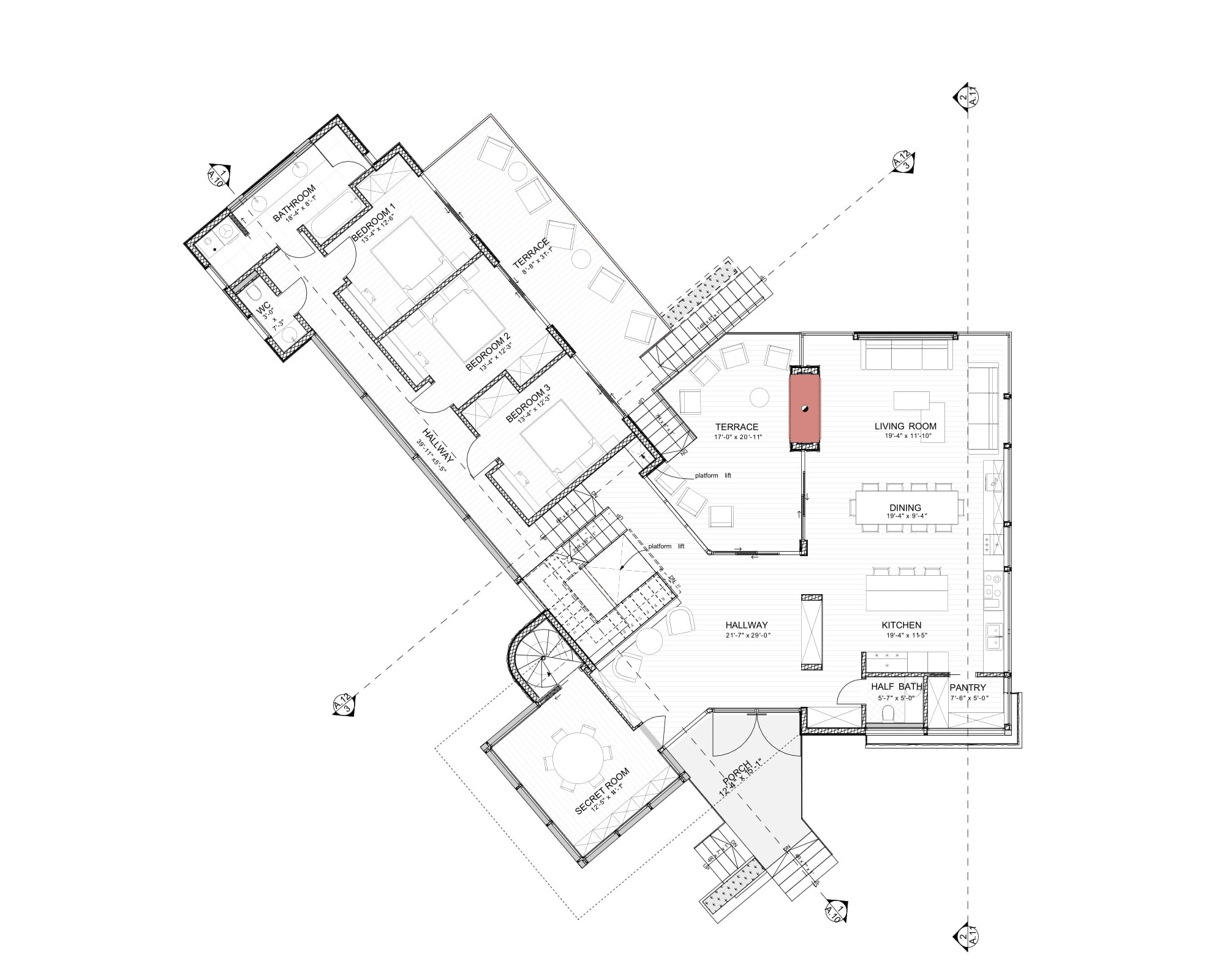
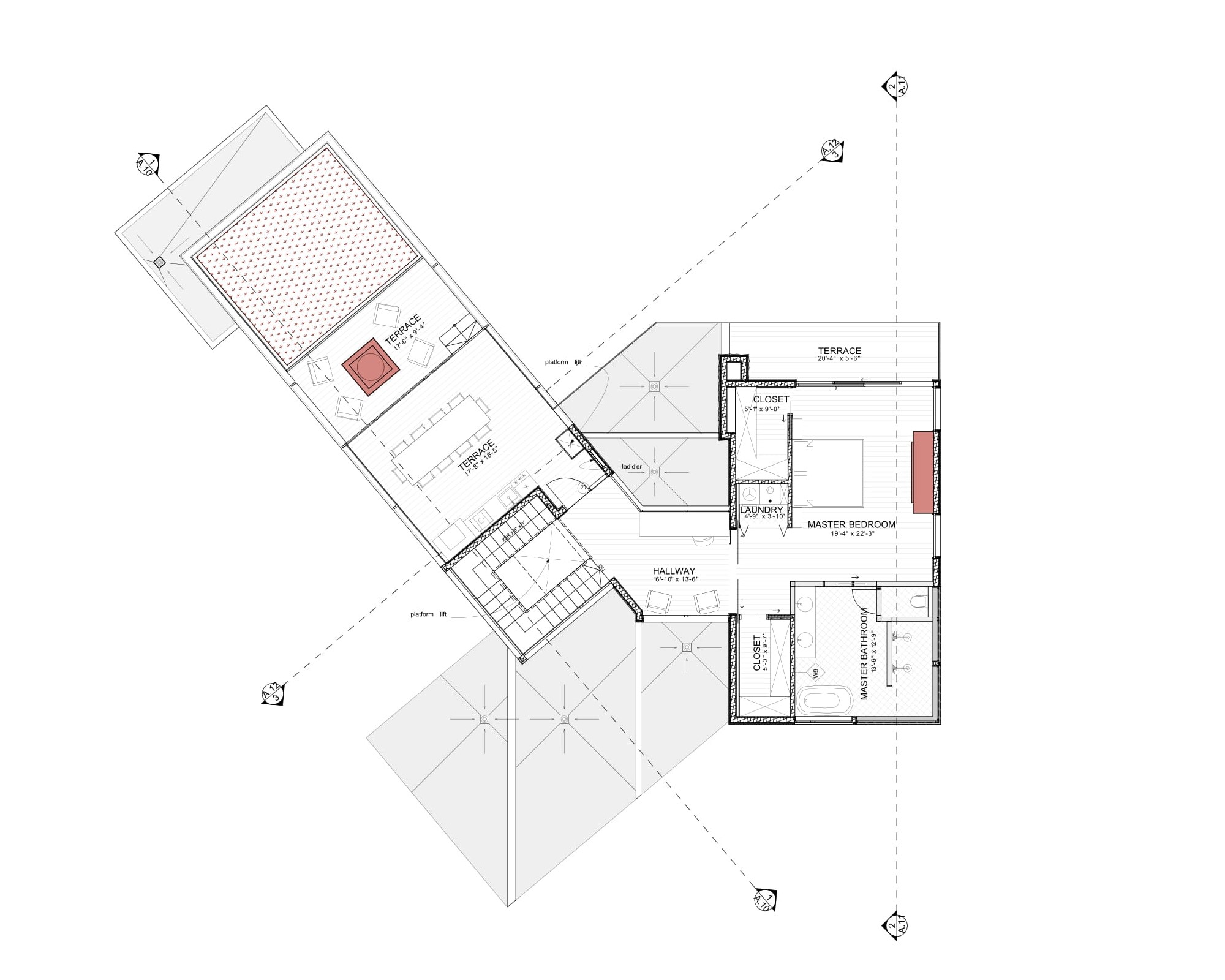
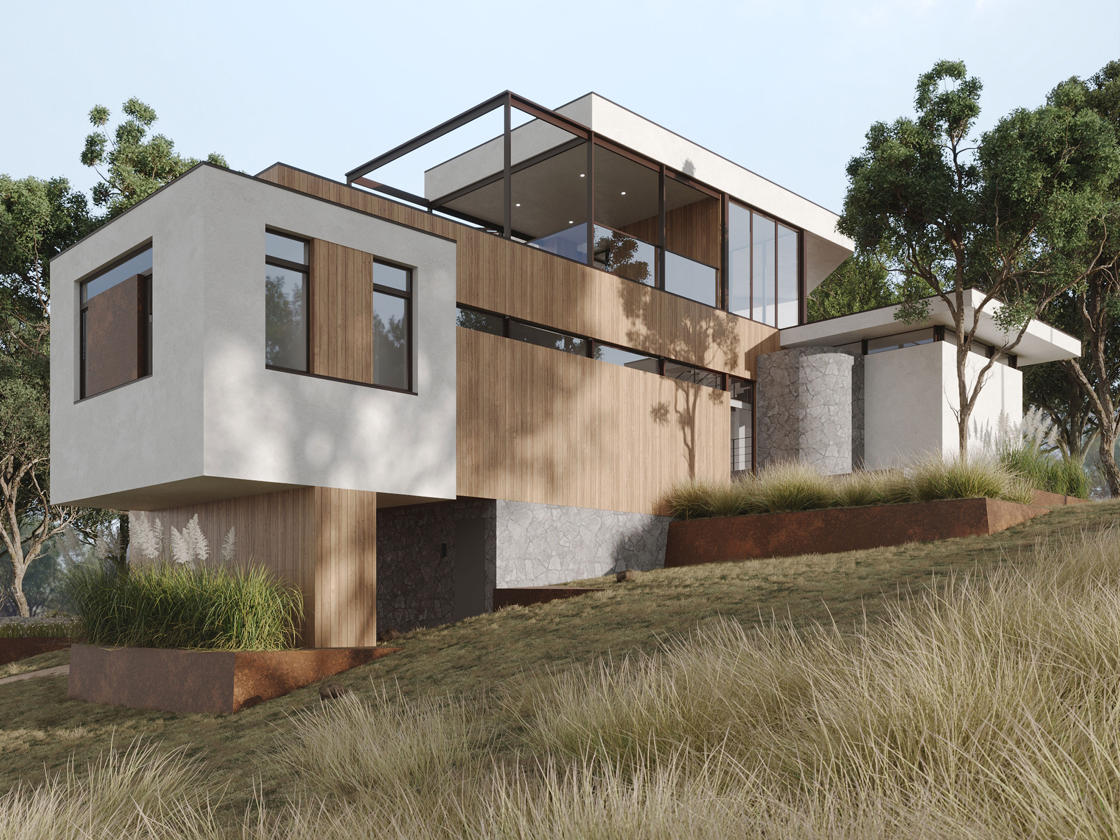
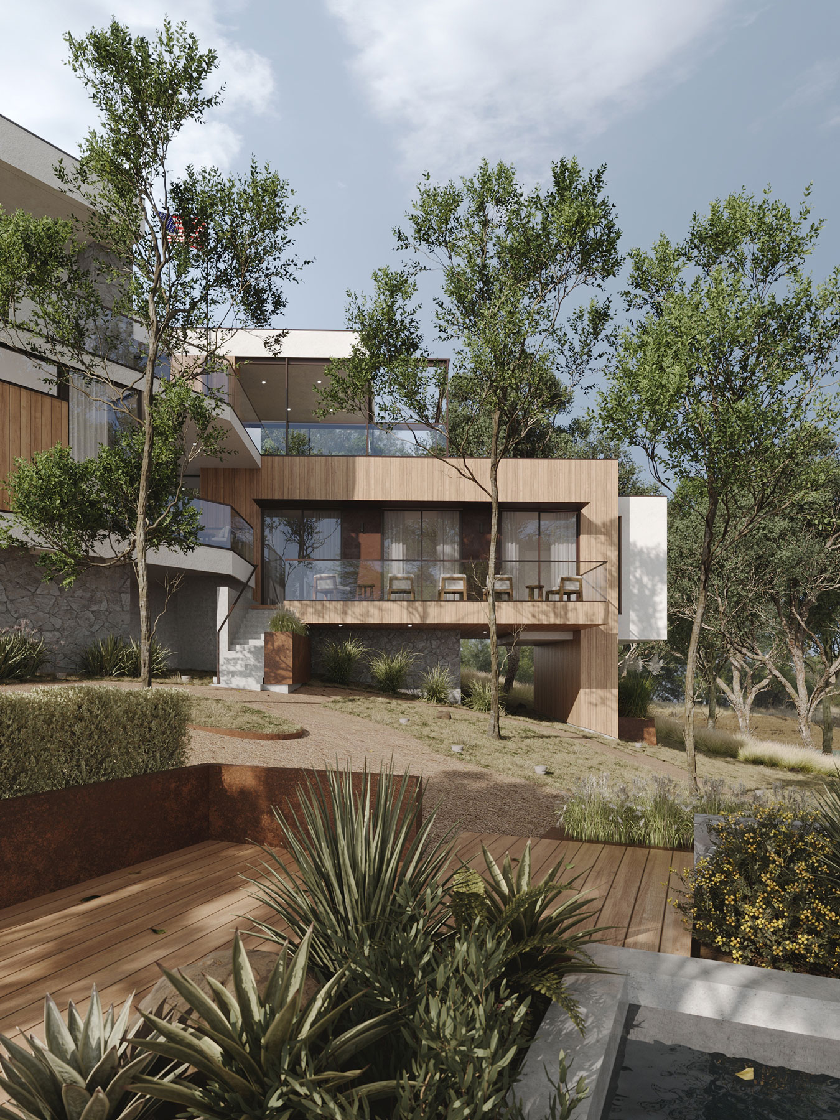
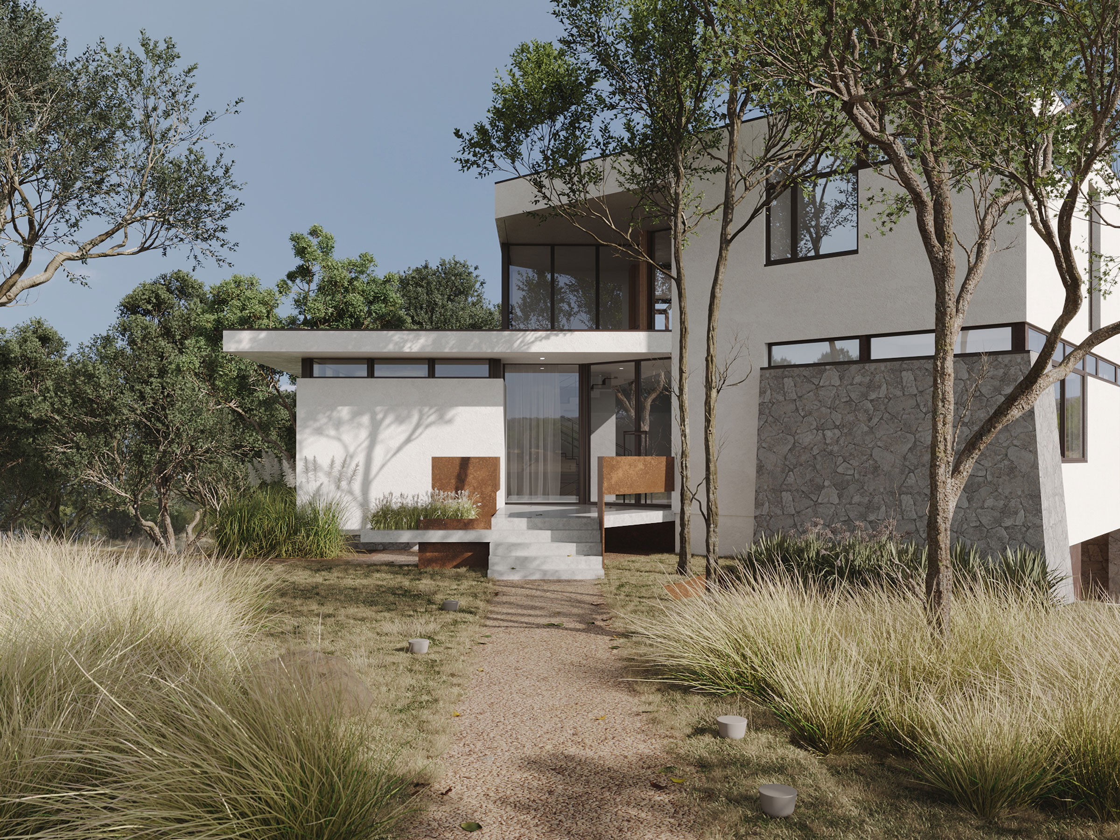
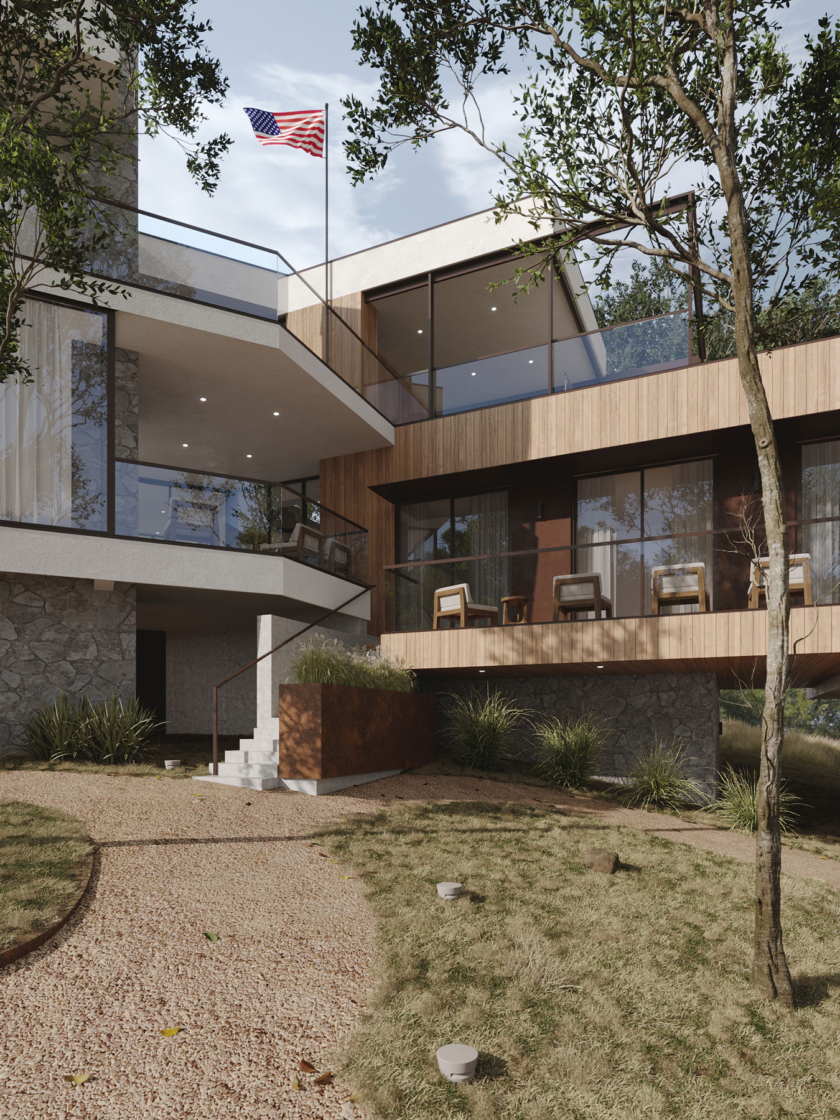
Winn Ranch by IK-architects, Wimberly, USA.
This contemporary home, located in Wimberley, Texas, is a harmonious combination of modern architecture and natural elements of the environment. The house covers an area of 370 square meters and is made using natural materials such as wood and stone, allowing it to blend seamlessly into the landscape.
The facade of the house is distinguished by strict geometric lines and a combination of natural wood and stone. Wood paneling gives a home a warm and cozy feel, while stone elements create a feeling of strength and durability. The use of large glass windows maximizes the penetration of natural light and visually expands the space.
The house has several levels, which allows optimal use of the natural topography of the site. Terraces and balconies create additional areas for outdoor recreation and also provide beautiful views of the surrounding nature. Particular attention is paid to the landscape design: the stone steps leading to the house are surrounded by vegetation, which emphasizes the natural beauty of the area.
The project includes modern technologies and environmentally friendly solutions. Large windows and open spaces promote natural ventilation and save energy. The house is equipped with a rainwater collection system for watering plants, which minimizes the impact on the environment.
The architecture of the house is designed taking into account maximum comfort for residents. Spacious rooms with high ceilings create a feeling of freedom and lightness. The open plan living room and kitchen create a cozy atmosphere for family gatherings and entertaining.
