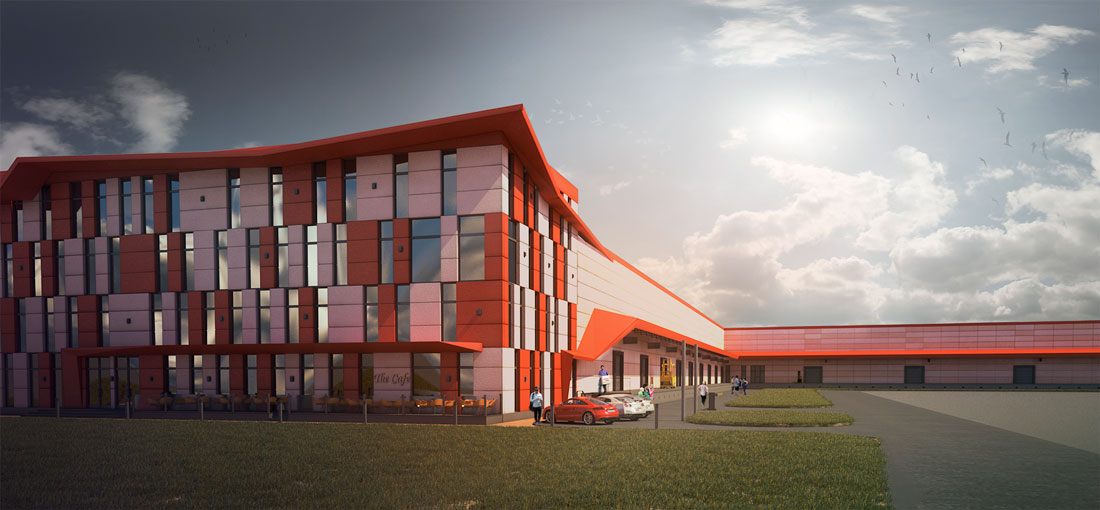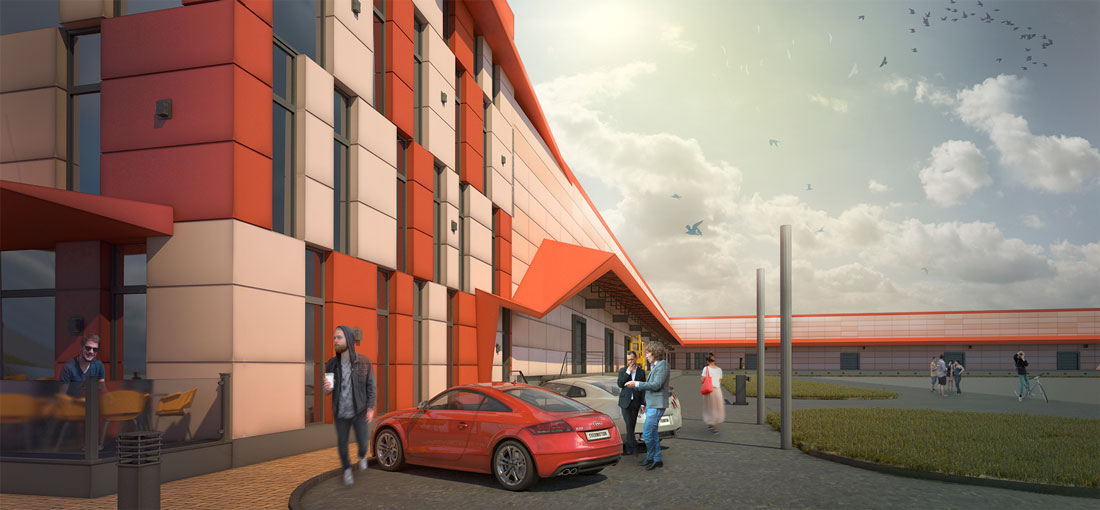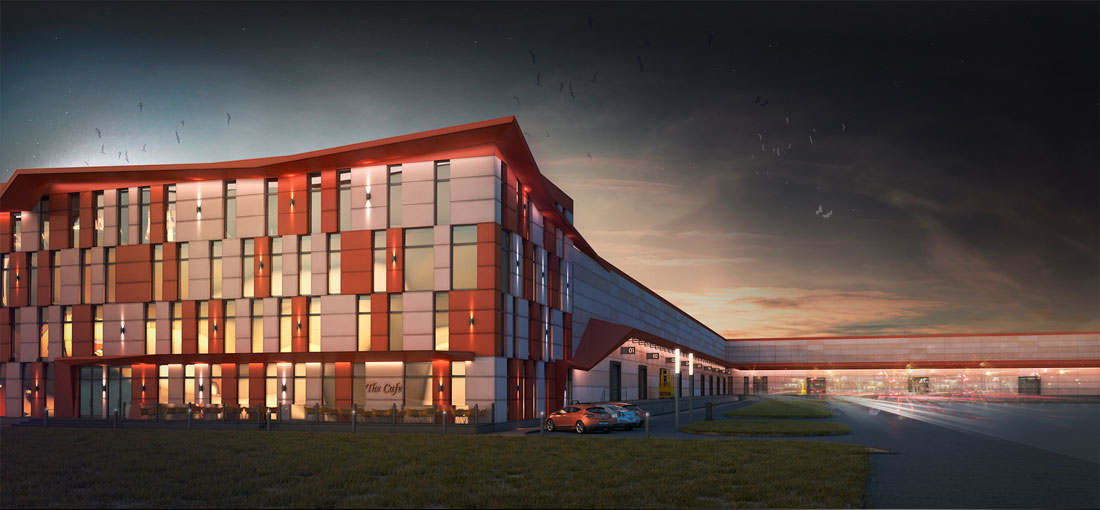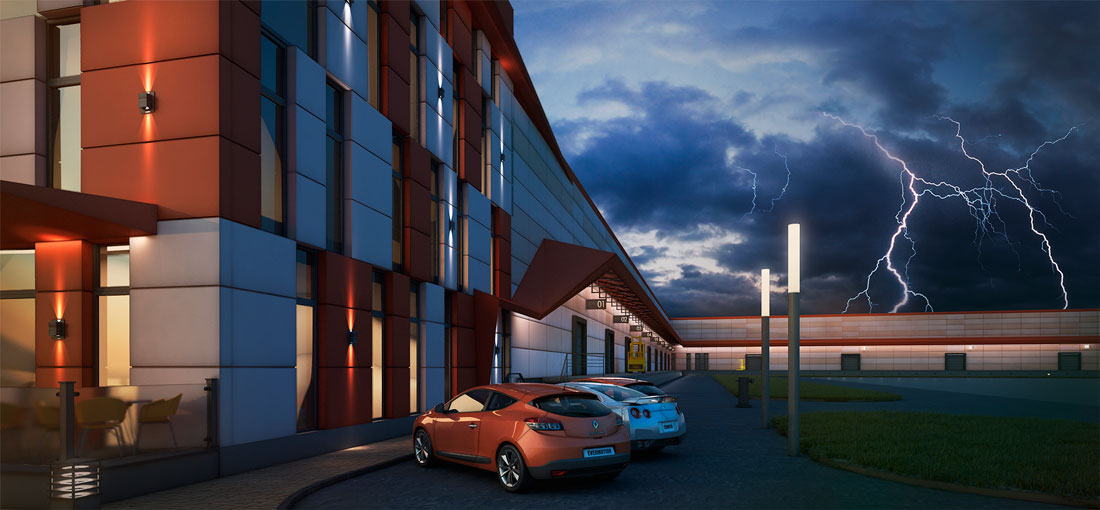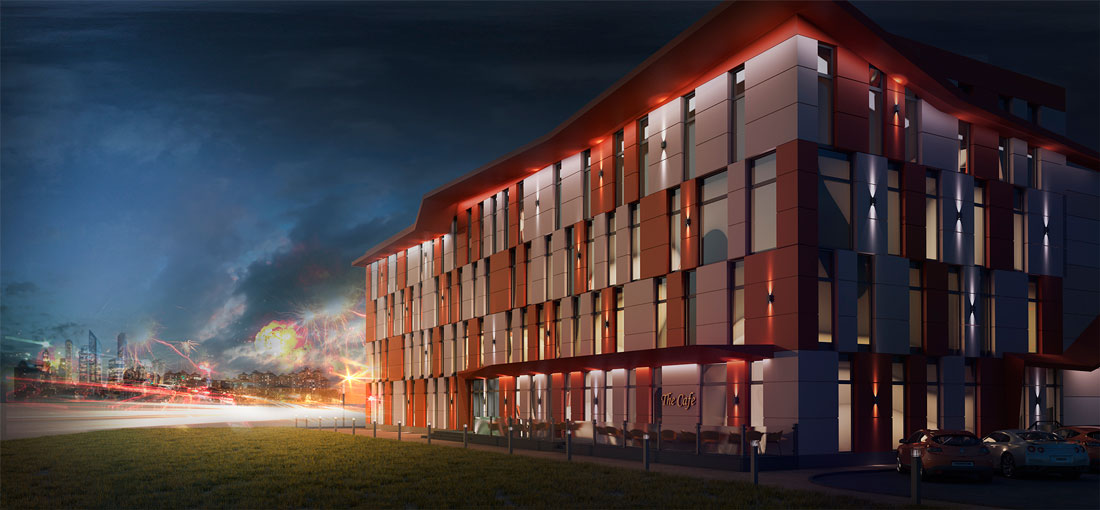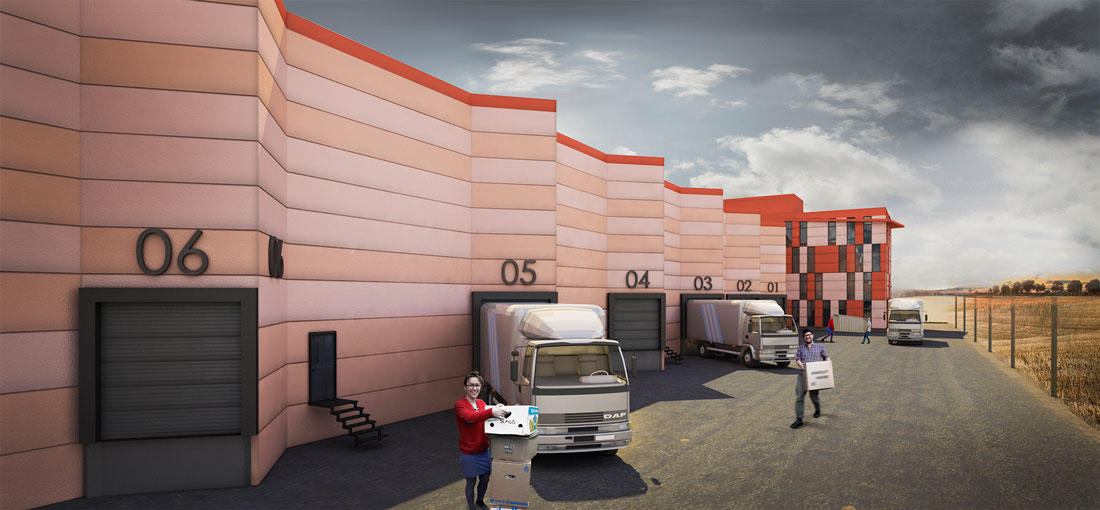Title: project of an office and warehouse complex. Logistics center in Kharkov
customer: private
location: Kharkov, Ukraine
function: office and warehouse complex. Logistics center Kharkov city.
program: - office part 4 storey building;
– warehouse part – 1 storey building
Total area - 9,000 m2;
Office floor area - 683 m2
Warehouse area — 6,500 m2
architect: Ekaterina Yarovaya, Inna Shapovalova
visualization: Victoria Blokhina
year: 2013
.
.
name: office and warehouse complex project. The logistics center in Kharkov
client: private
location: Kharkiv, Ukraine
function: office and warehouse complex. The logistics center city of Kharkiv.
program: – 4 levels office building;
- Warehouse - 1 floor building
total area – 9,000 m2;
office floor area – 683 m2
Warehouse space – 6,500 m2
architects: Katerina Iarova, Inna Shapovalova
3-d rendering: Viktoriya Blokhina
year: 2013
