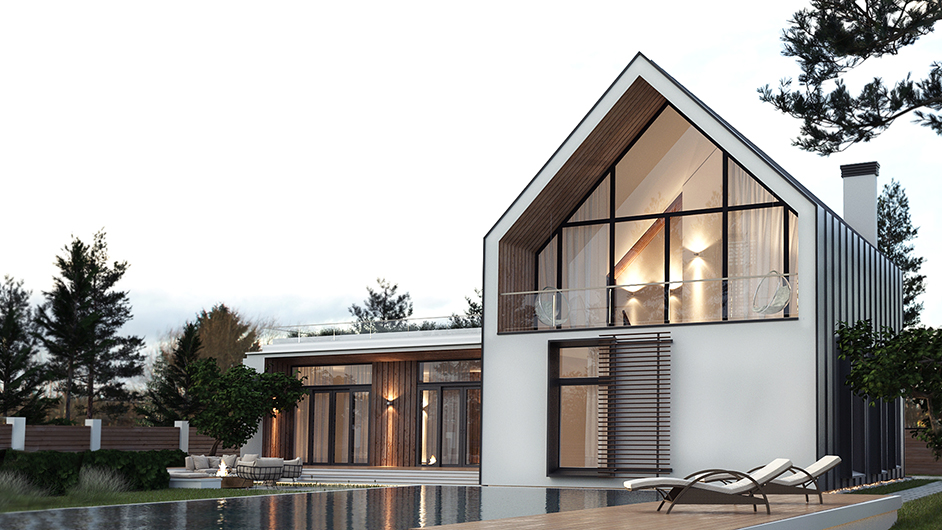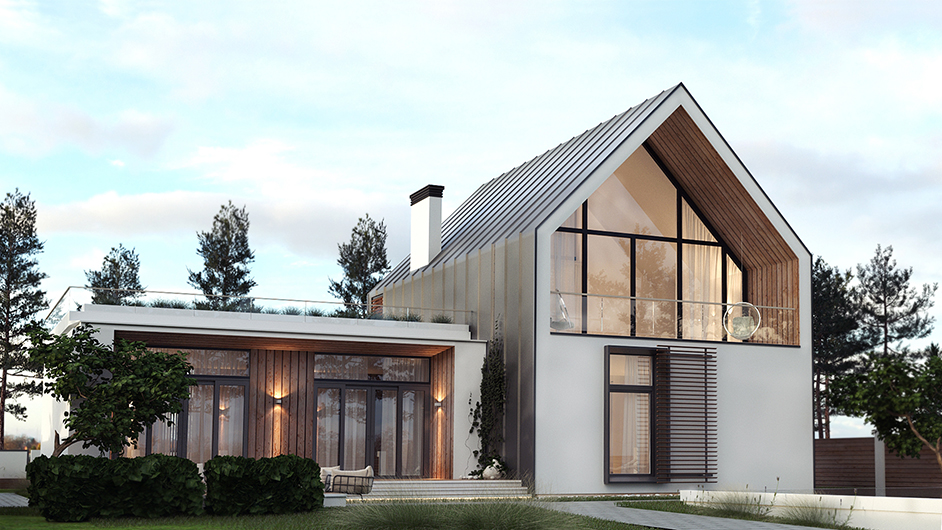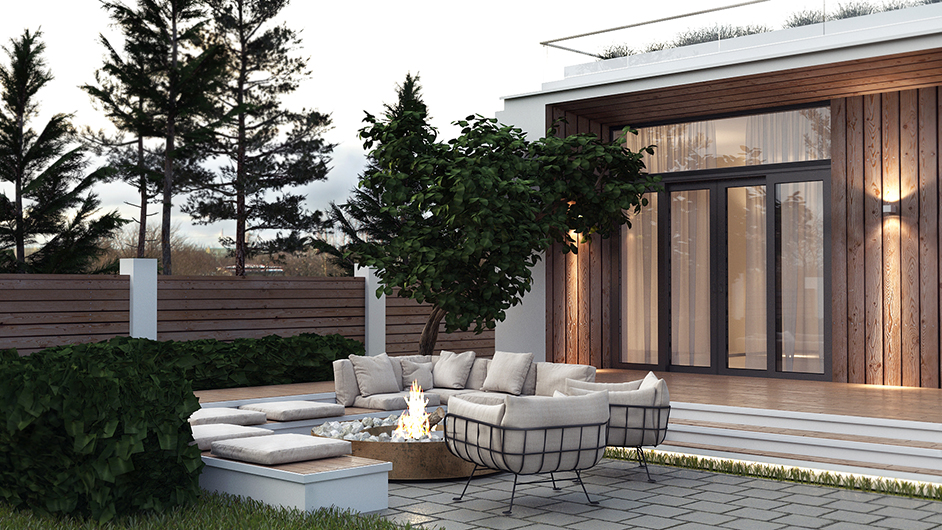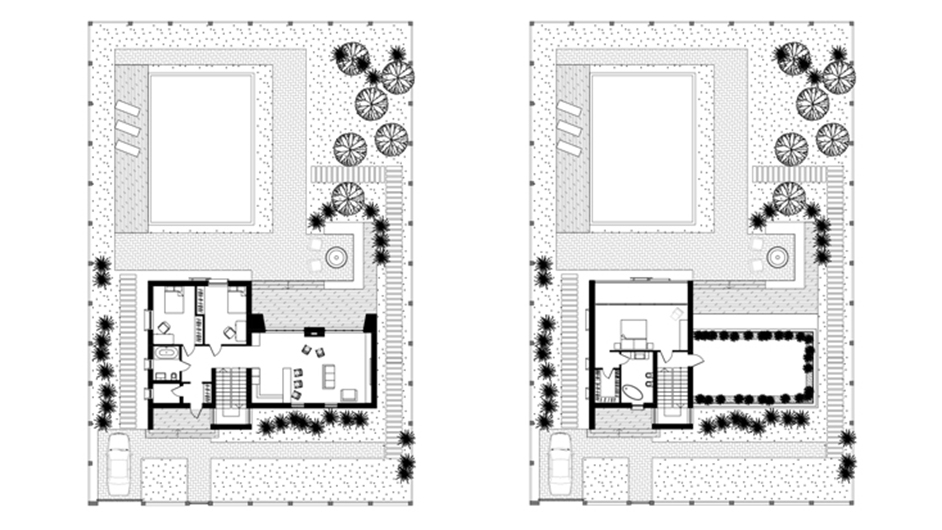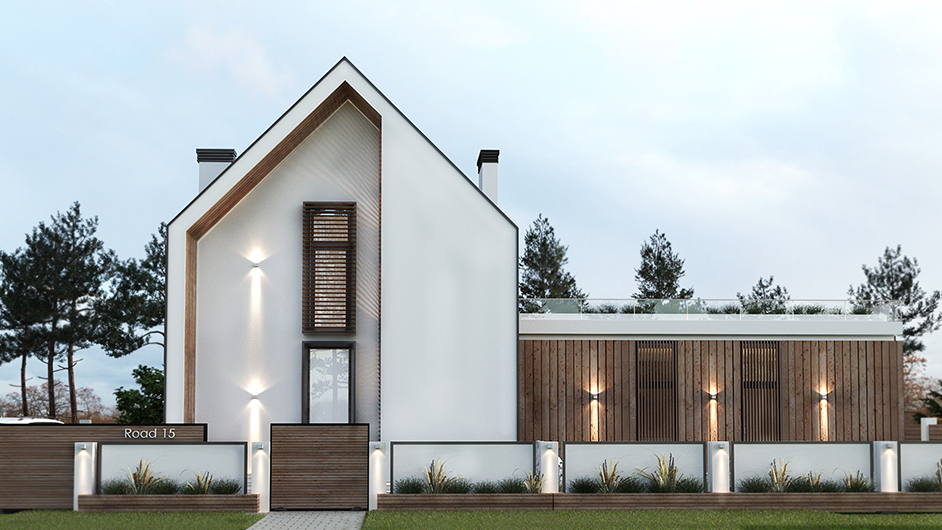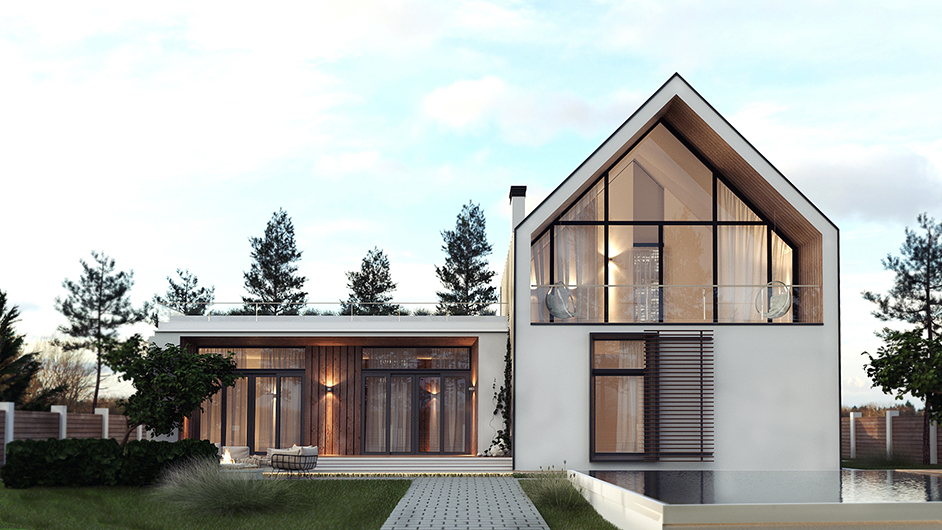The Road 15 project is a modern residential building for a family with children, with a total area of 150 m2.
Private house Road 15 is equipped with a large terrace with a fireplace, an outdoor pool. The project provides for the presence of an operated roof - as an additional place of rest.
The residential building consists of two volumes - one-story with a flat roof and two-story with a pitched roof.
One-story volume - a recreation area, pastime, receiving guests. This is a kitchen-living room with access to a terrace with a fireplace and an outdoor pool. The two-story volume is the private space of the owners, zoned floor by floor. 1st floor - children's area, with two separate rooms and a bathroom; 2nd floor - parents' area - a bedroom with a view of the plot, a balcony, a separate bathroom and a wardrobe.
From the side of the main facade there is a place for open parking for 1-2 cars.
.
title: cottage project ROAD 15 from a series of projects BuyWoodHouse
function: private house for a family with two children
program: private house 150 m2
location: project for sale
architect: Ekaterina Yarovaya
project development: 2017
.
.
title: Private house ROAD 15 from a series of projects BuyWoodHouse
function: private house for a family with two childrenen
program: private house 150 m2
location: project for sale
architects: Katerina Iarova
project development: 2017
