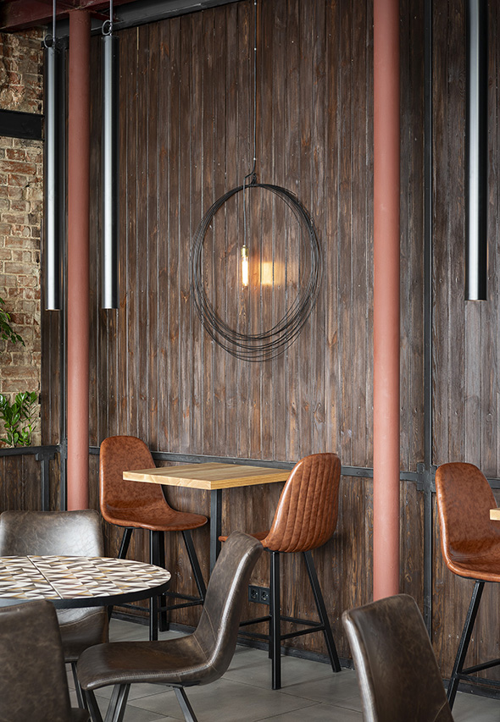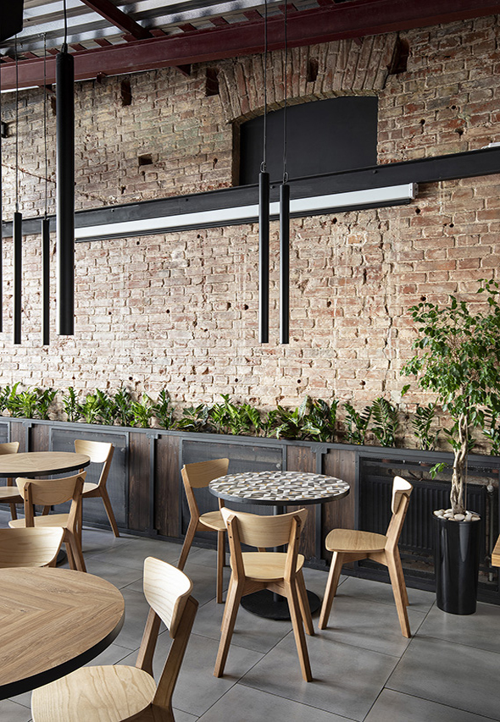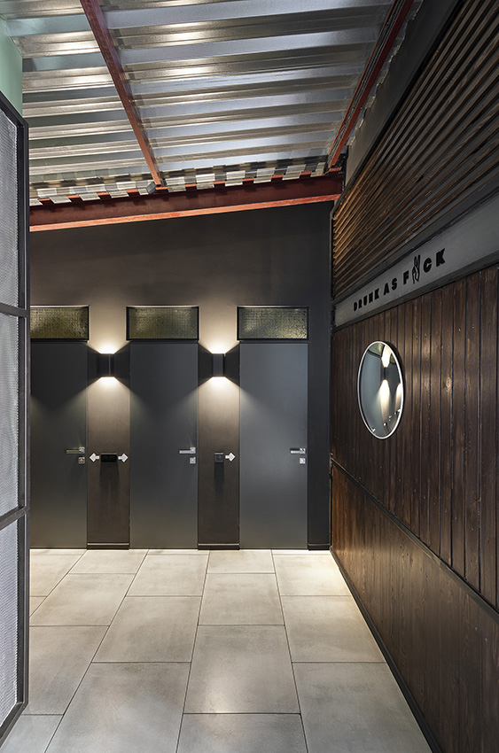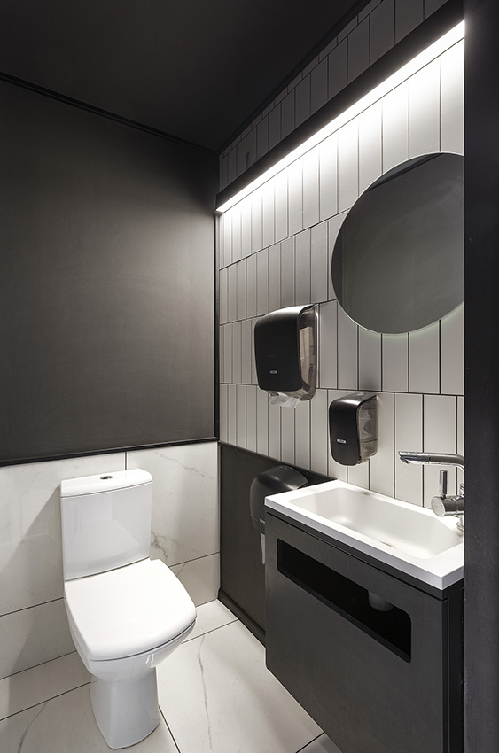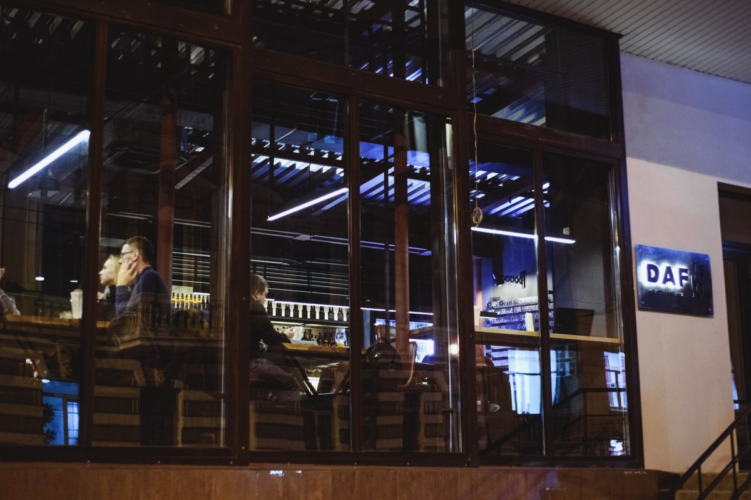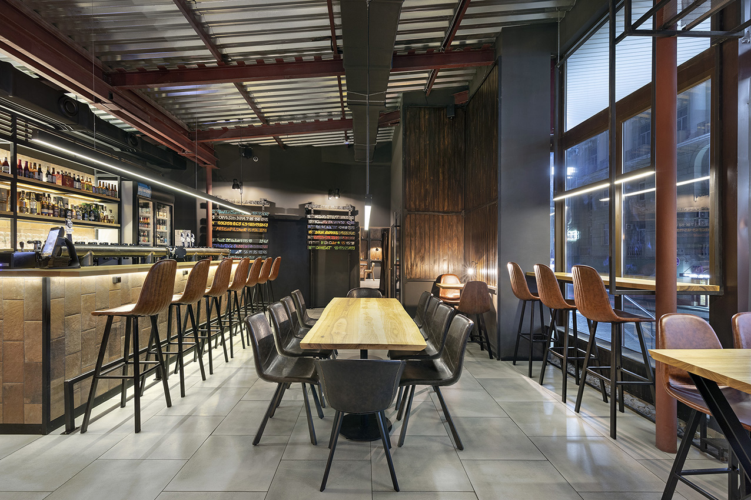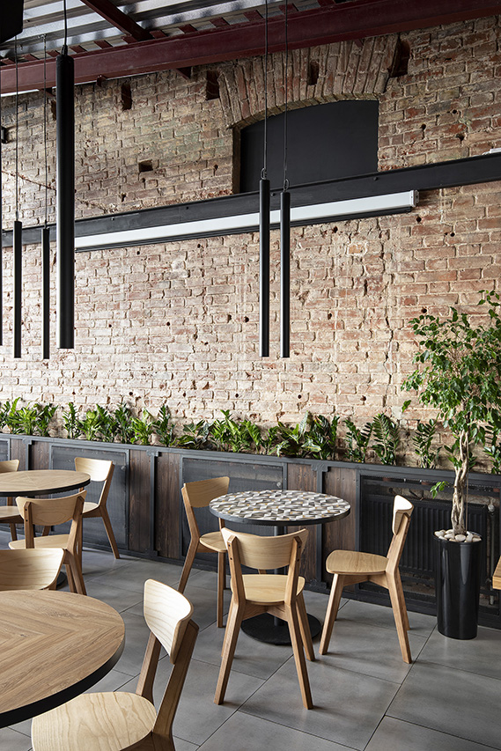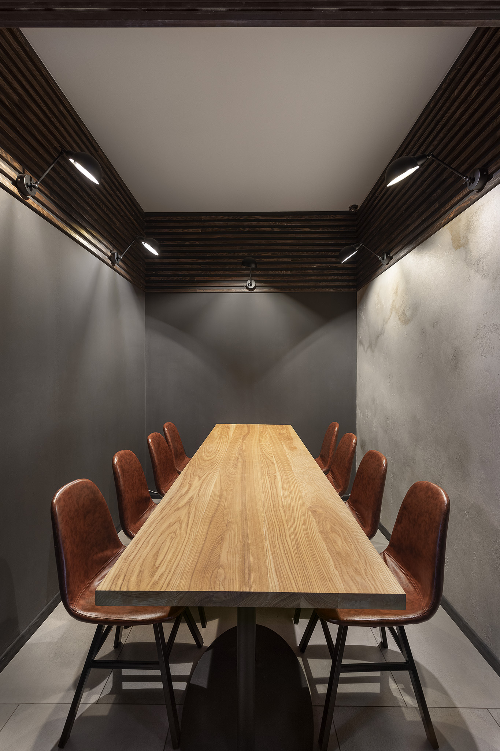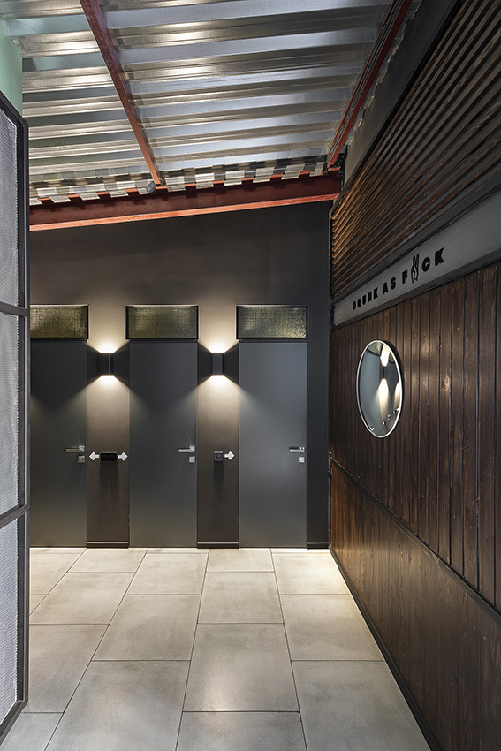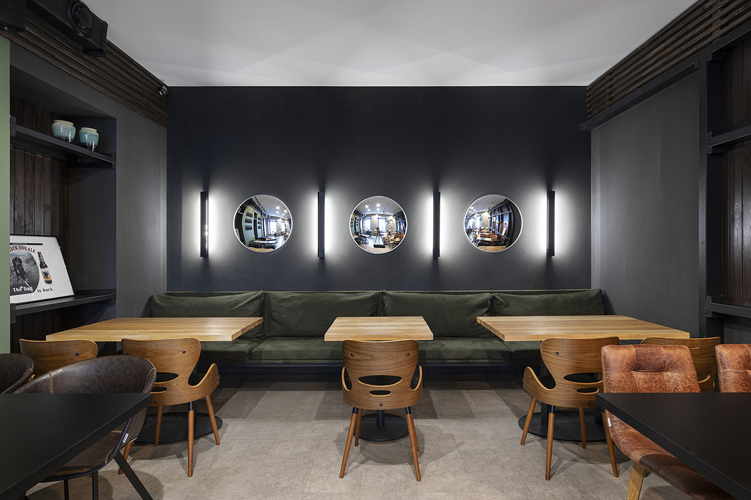
DAF pub by IK-architects
Project authors: Ekaterina Yarovaya, Oksana Panko
Location: Kharkiv, Ukraine
Project name: DAF PUB craft beer & whiskey
Projected area: 230 m2
Photographer: Ivan Avdeenko
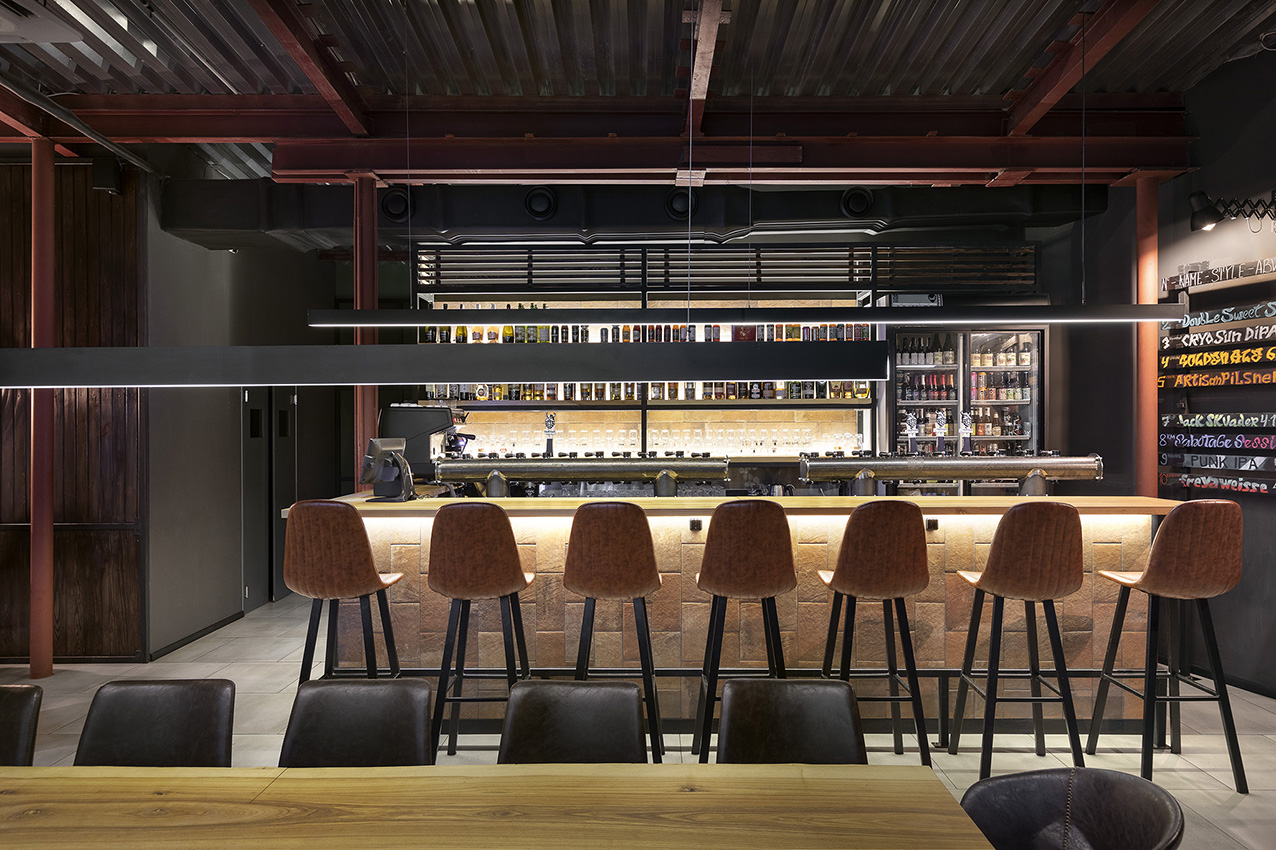
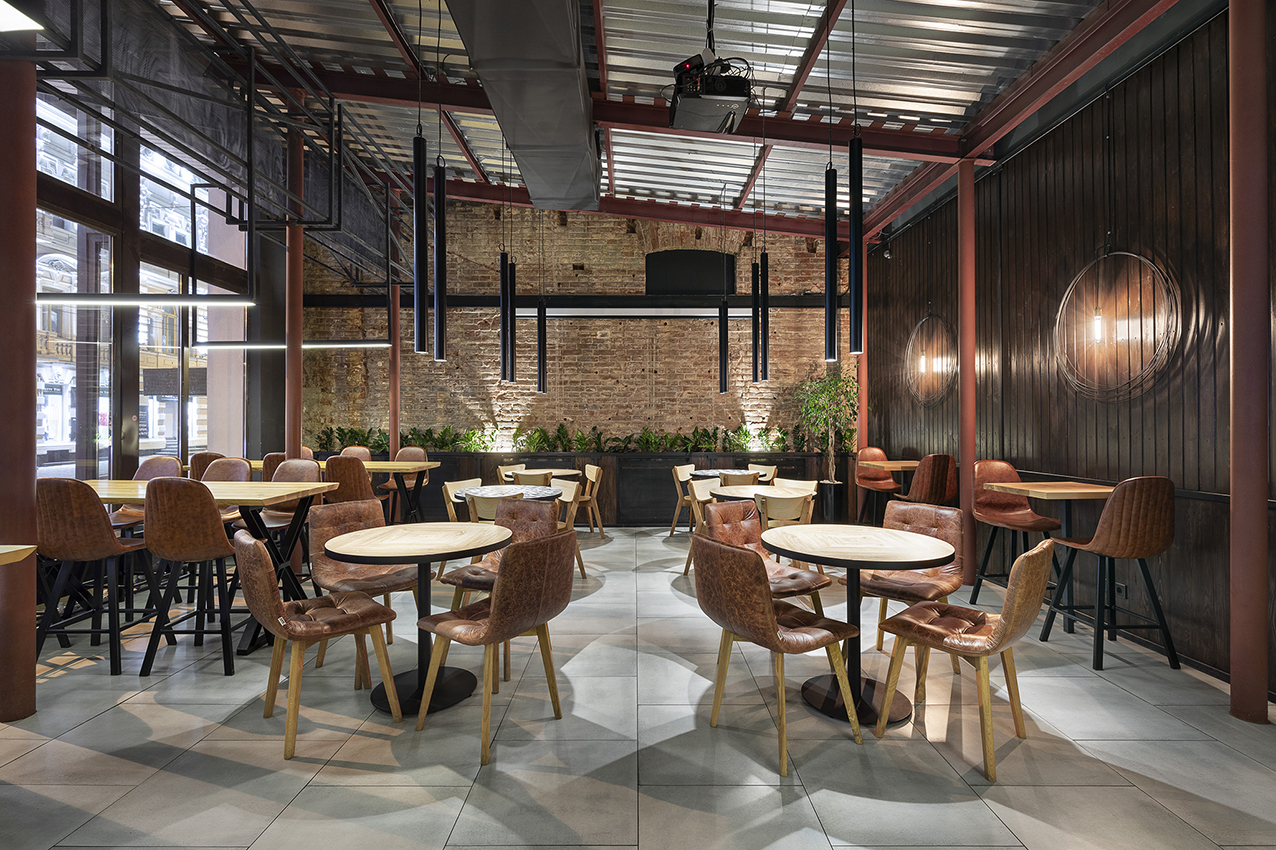
DAF PUB is a cool beer restaurant on the main street of Kharkov.
From the point of view of the typology of the building, this is the Insert House. At first, on the site of the future beer pub, there was a passage to the courtyard, in Soviet times a new building was built on the red line of Sumskaya Street, in which DAF pub settled.
The main advantages of space:
– area 230m2
– ceiling height varies in the range +3.200 to +4.500
– authentic brickwork, corrugated board on the ceiling
- and a panoramic window to the height of the hall
The interior design of the pub was developed by the IK-architects team. The architects chose a rich natural palette and textured materials for the restaurant's interior design project.
DAF pub is the fastest project: only 2.5 months have passed from the moment of meeting with the customer to the opening of the institution, the total area of the premises is 230 m2, the interior was born in one breath. DAF is a new interpretation of the design of a loft-style restaurant, here it is used: a laconic introduction of color, individual "custom" metal elements, a new, extraordinary life of building materials in the interior, solid oak on the tables and much more.
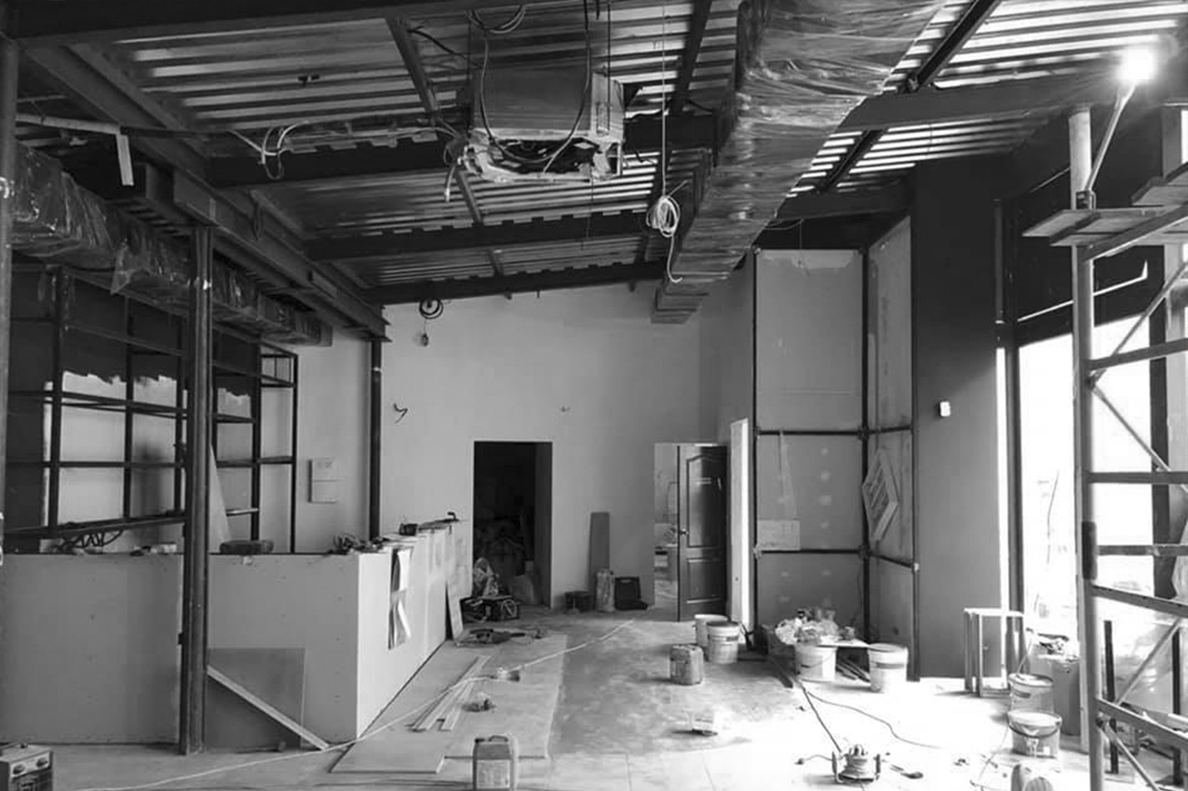
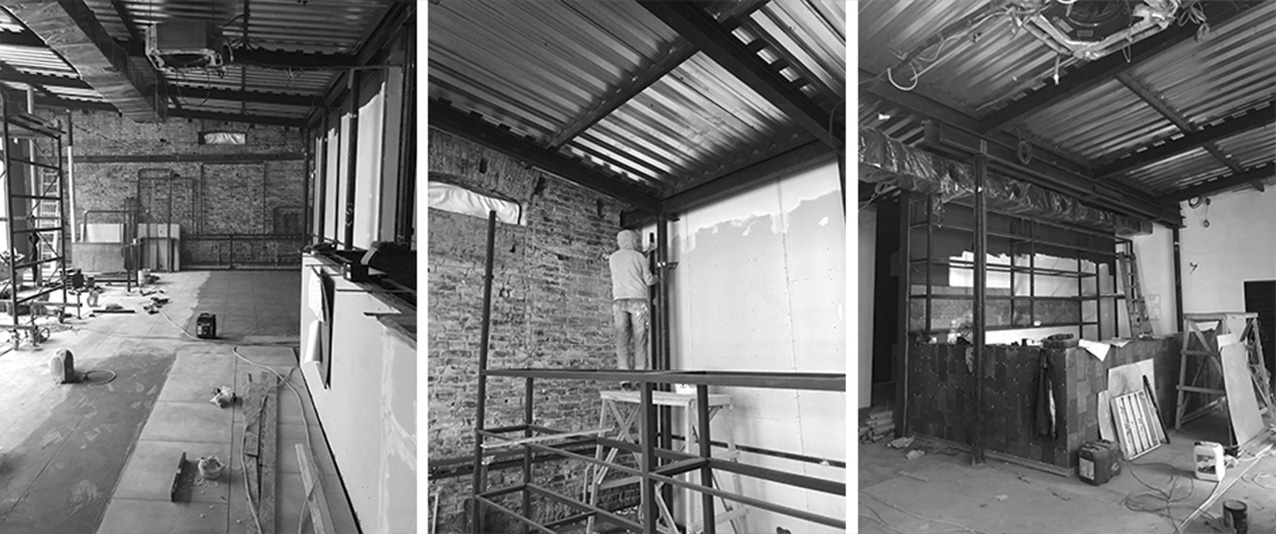
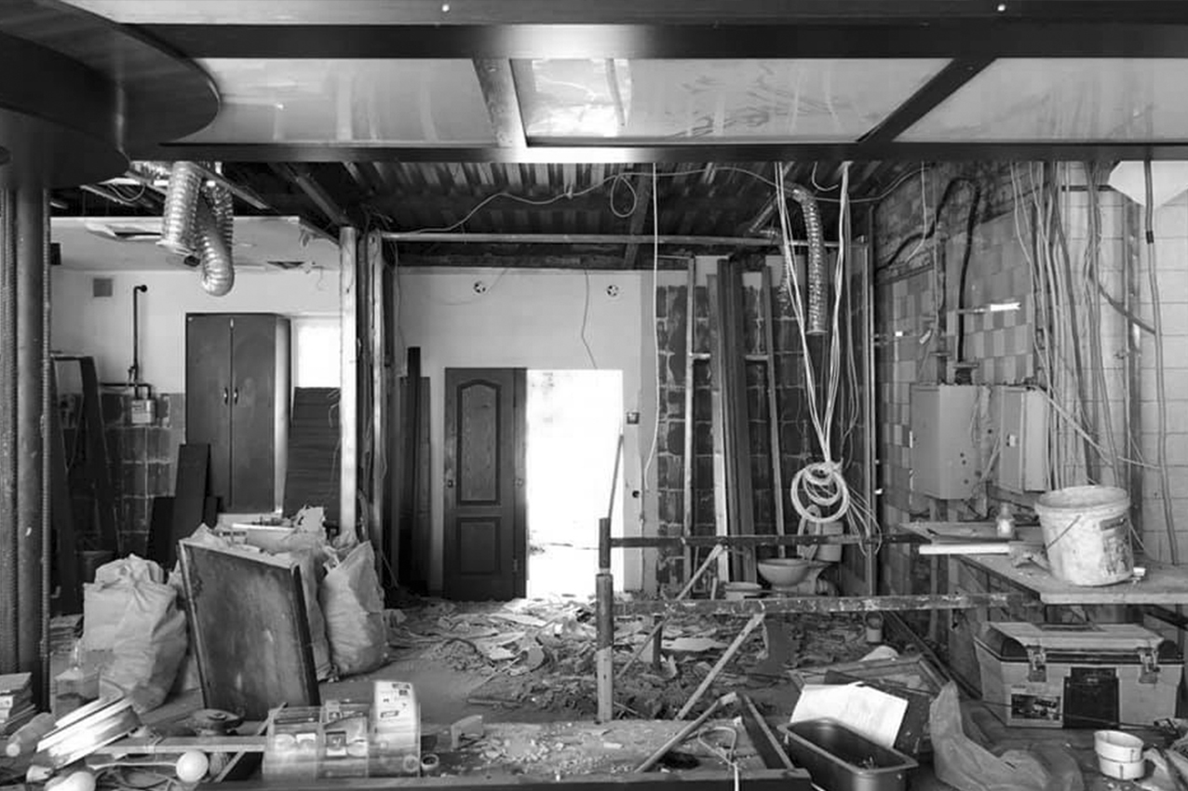
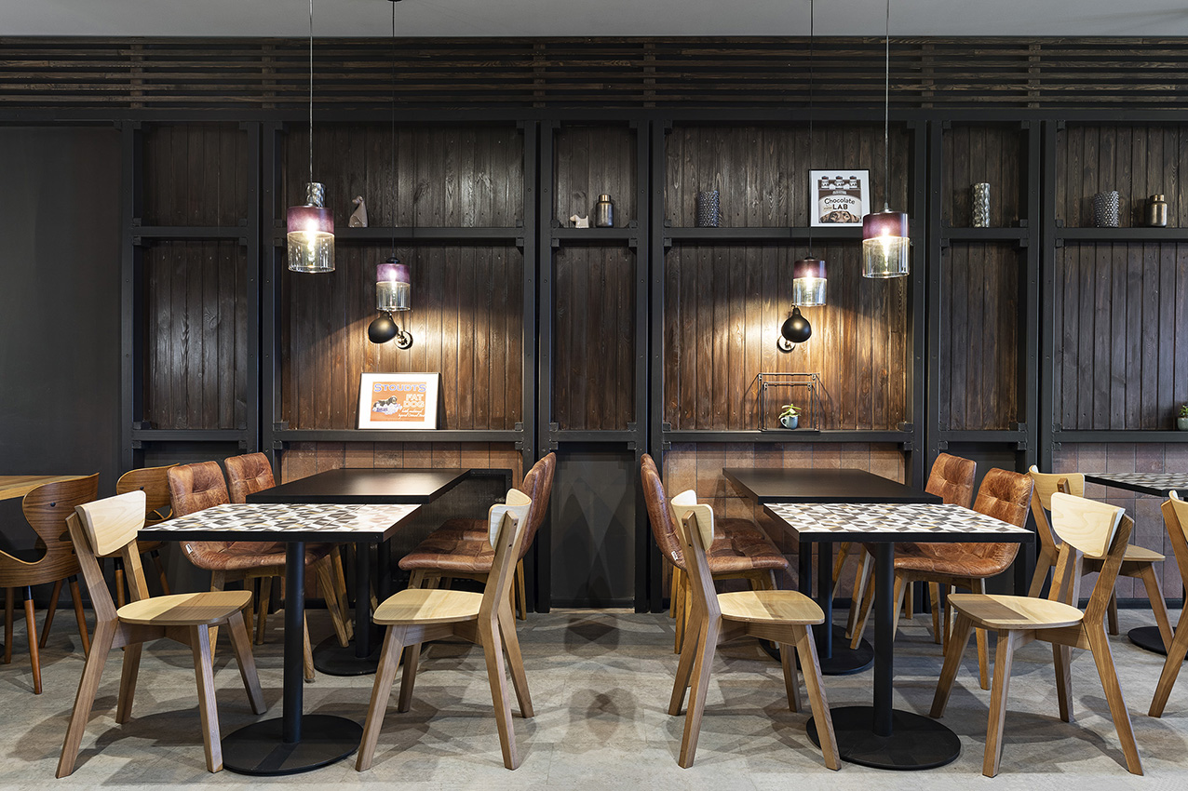
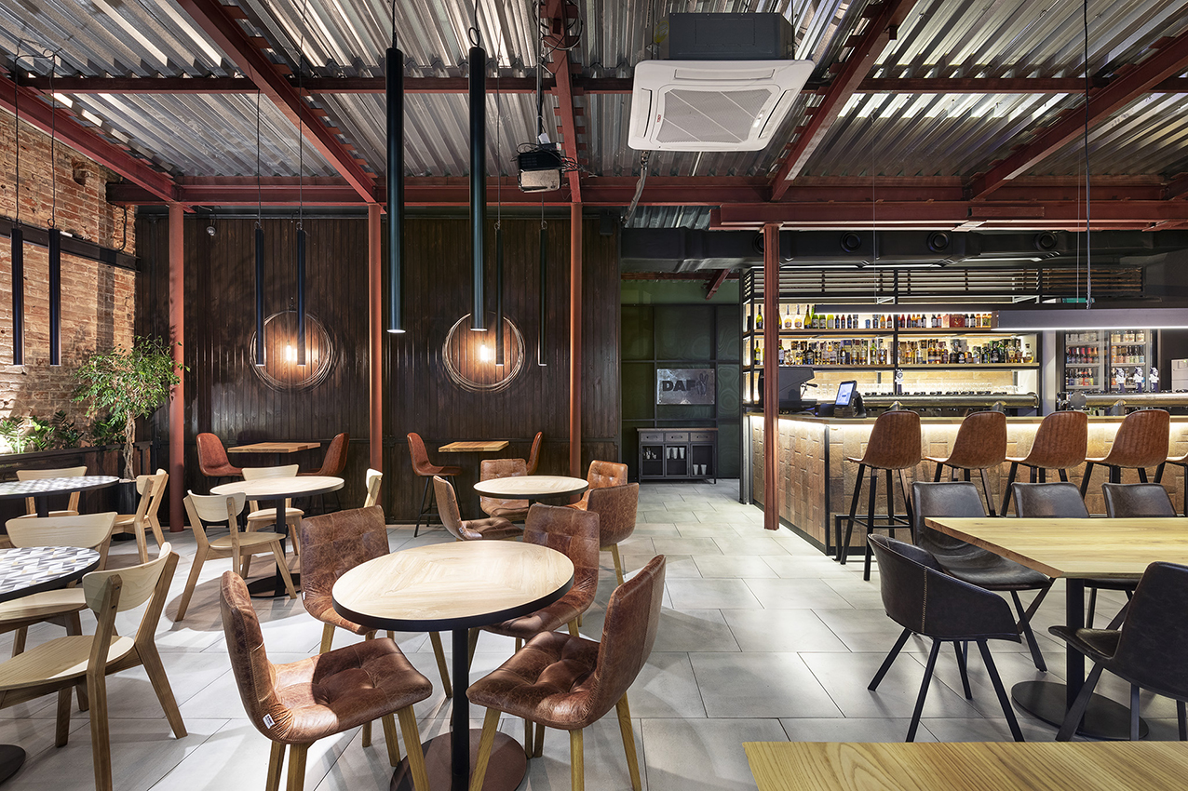
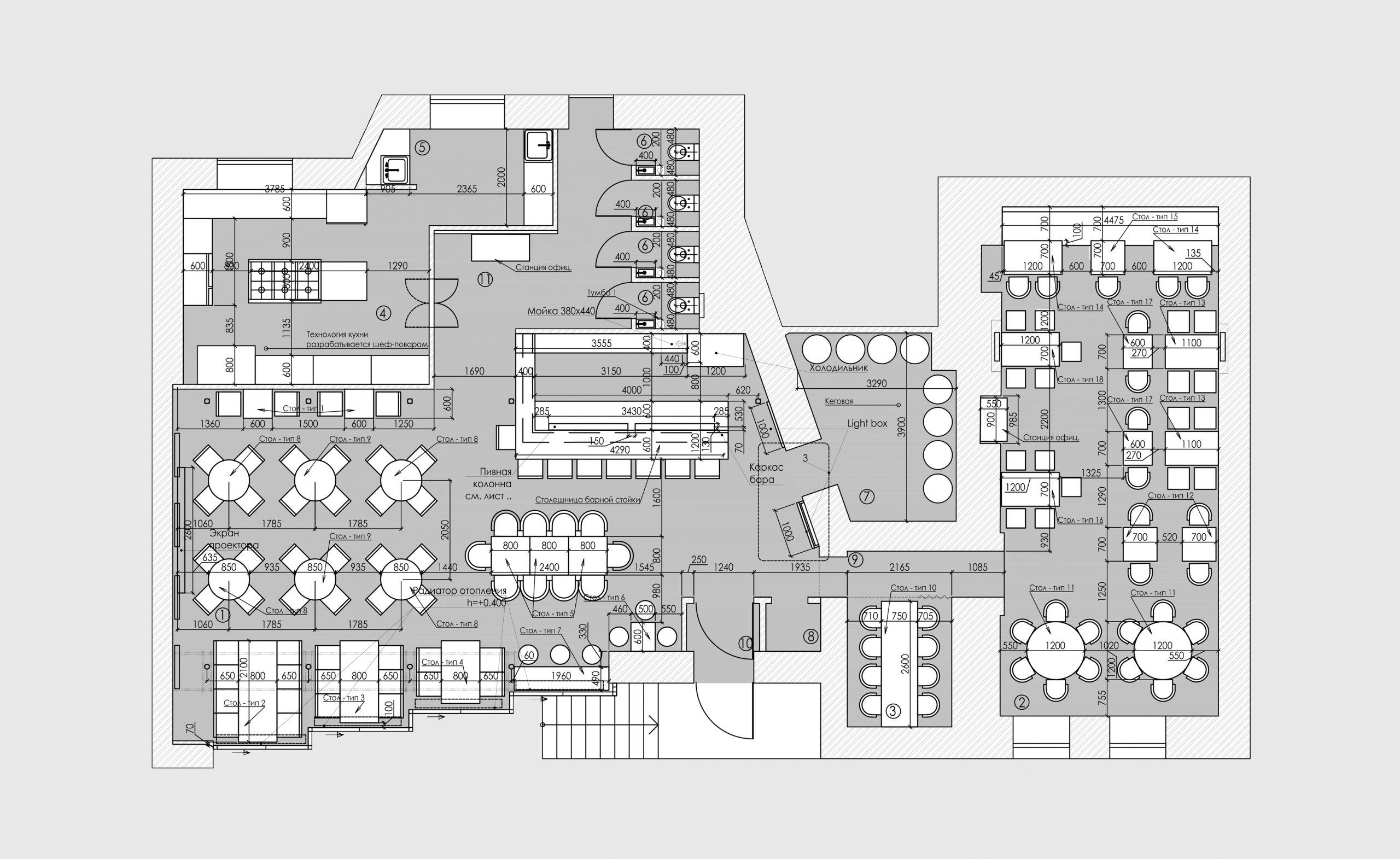
The planning decision involves the allocation of the following zones: a functional kitchen, two pub halls, a VIP hall, a utility room for a keg room, and a space for bathrooms. The main idea of the space is the bar counter, which has become a bright accent of the pub's interior. Getting into the first hall, it is impossible not to notice the bar counter with seating along it, a large number of beer taps and accent light. The bar counter divides the room into two functional zones - a dining area, and an auxiliary one - a kitchen, a keg room and bathrooms. Between the two halls there is a VIP hall for 10 people. The second hall is a competent interior of the pub - soft, sofa seating, communal tables for companies and tables for two and four. The "heart" of the DAF pub is stored in the keg - beer. A huge number of kegs are placed here, and for ease of operation and connection of kegs to taps, at the construction stage, a pipe system was laid in the floor between the bar and the utility room.
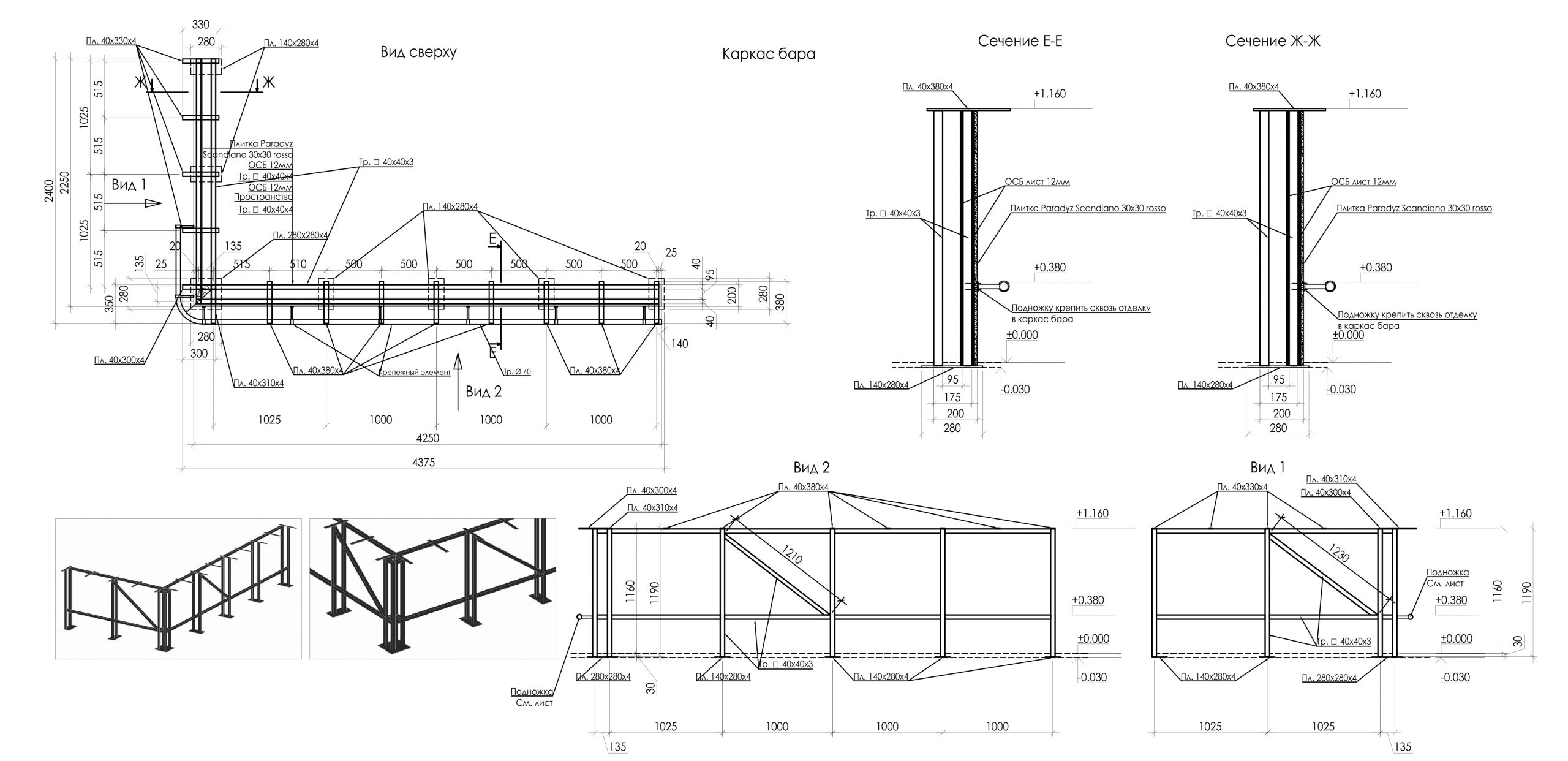
We have a spacious main hall for guests, where there is a bar with 20 taps of craft beer, a whiskey rack; there are panoramic windows as high as the front wall, competent seating: tables for two, four, three tables for companies of six and four people, and a communal table made of oak slab for 10 people. It complements the modern design of the pub in the main hall - a profiled sheet on the ceiling, which was inherited, for which thanks)) in the main hall. This hall is all about warm shades and intimate light that reveal the beautiful golden color of whiskey and beer.
Green, the second hall is a more intimate, quiet bar hall; for whiskey and beer tasting, quiet communication with friends. The olive color pleasantly envelops the guests of the establishment, and the accent light complements the warmth of the interior of the restaurant. The IK-architects team designed and had fun at the same time! A large number of natural materials were also used in this pub hall: wooden slats tinted in walnut and wenge, ceramic tiles in natural shades, wooden and leather comfortable chairs, as well as green elements: round communal tables with a ficus in the center, a sofa and a decorative pattern on the tile .
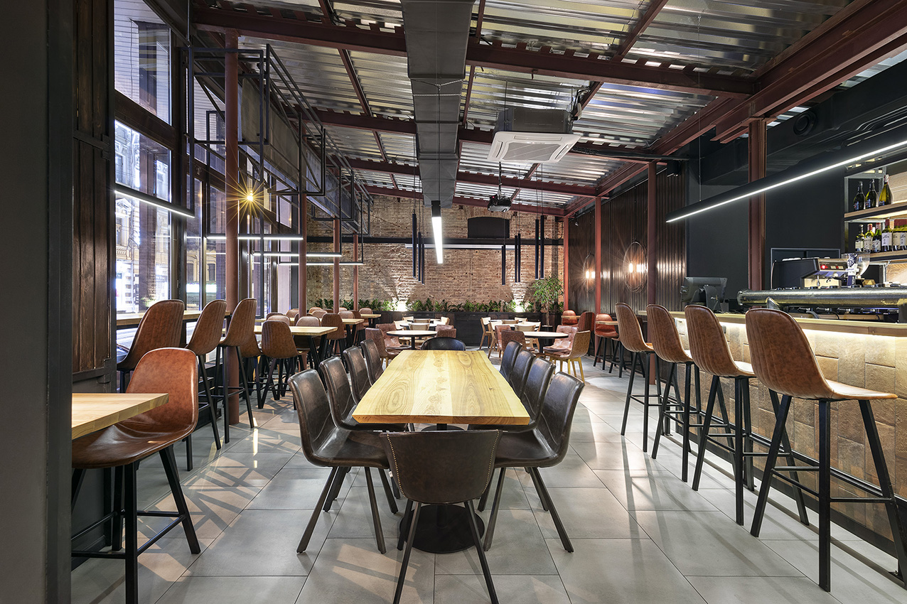
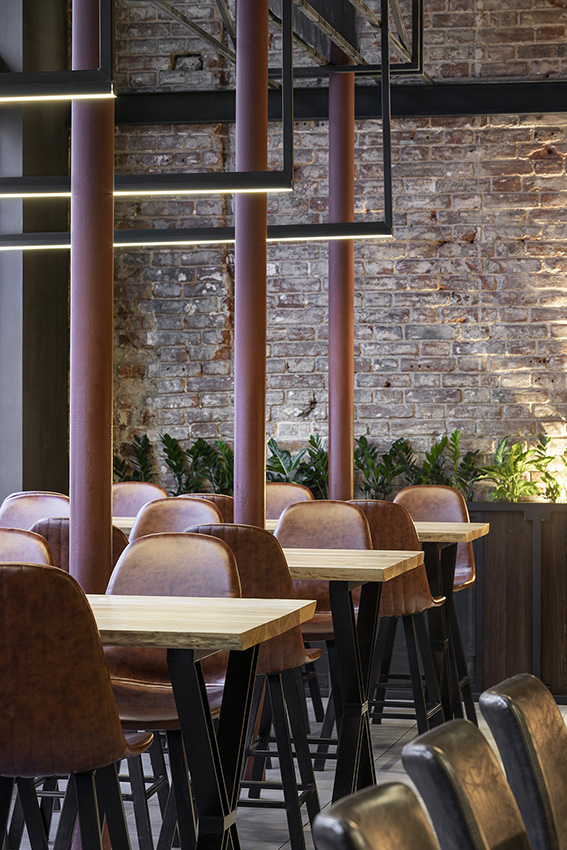
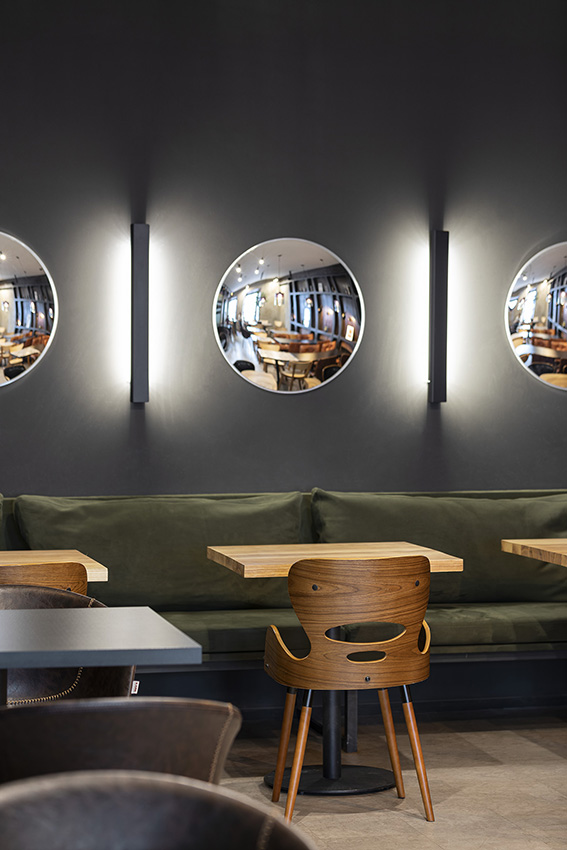
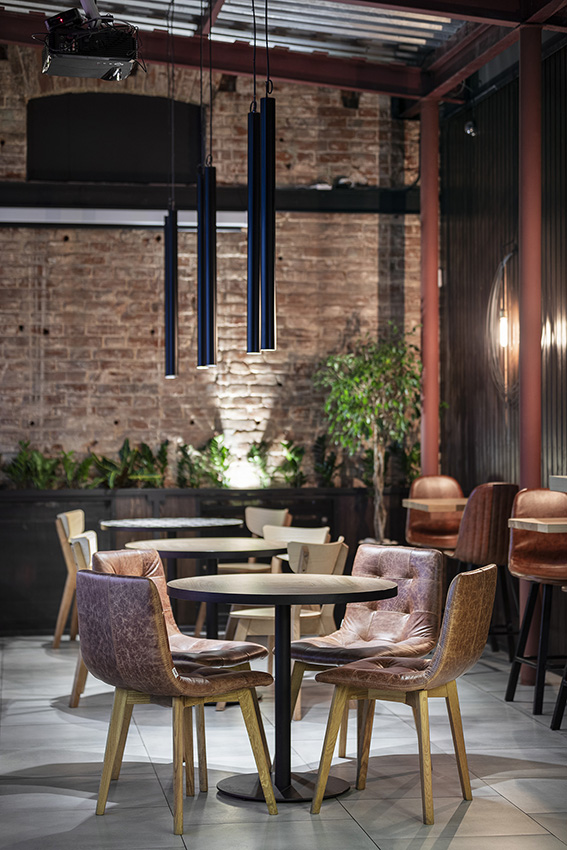
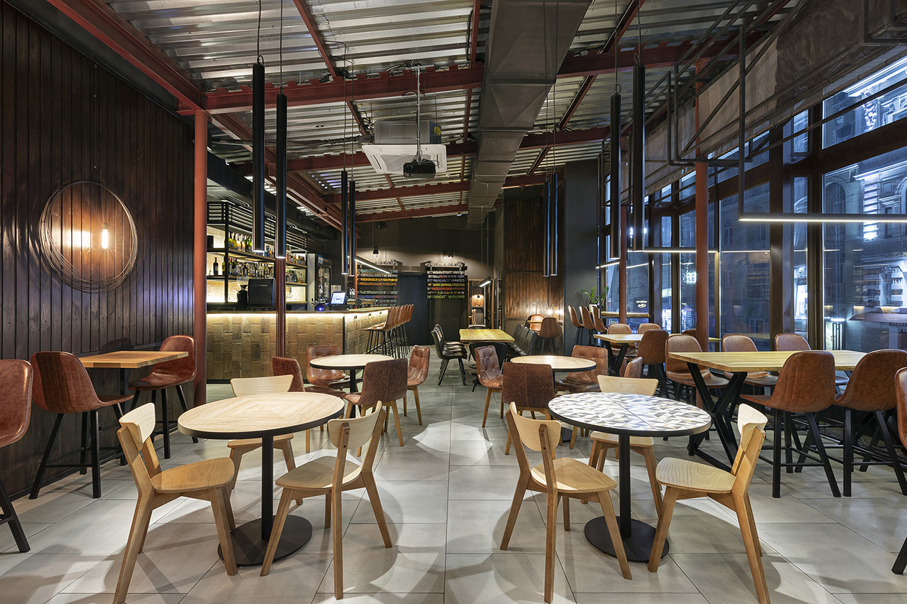
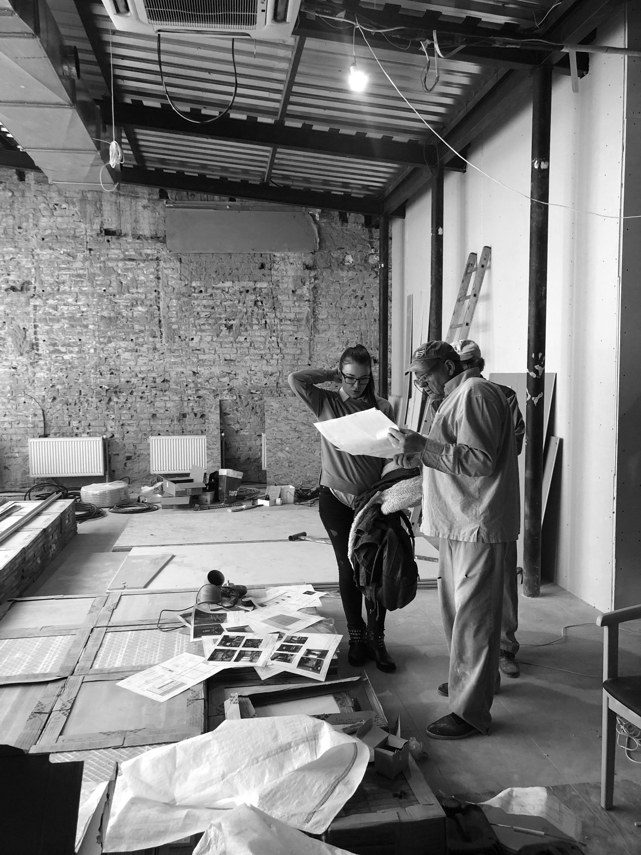
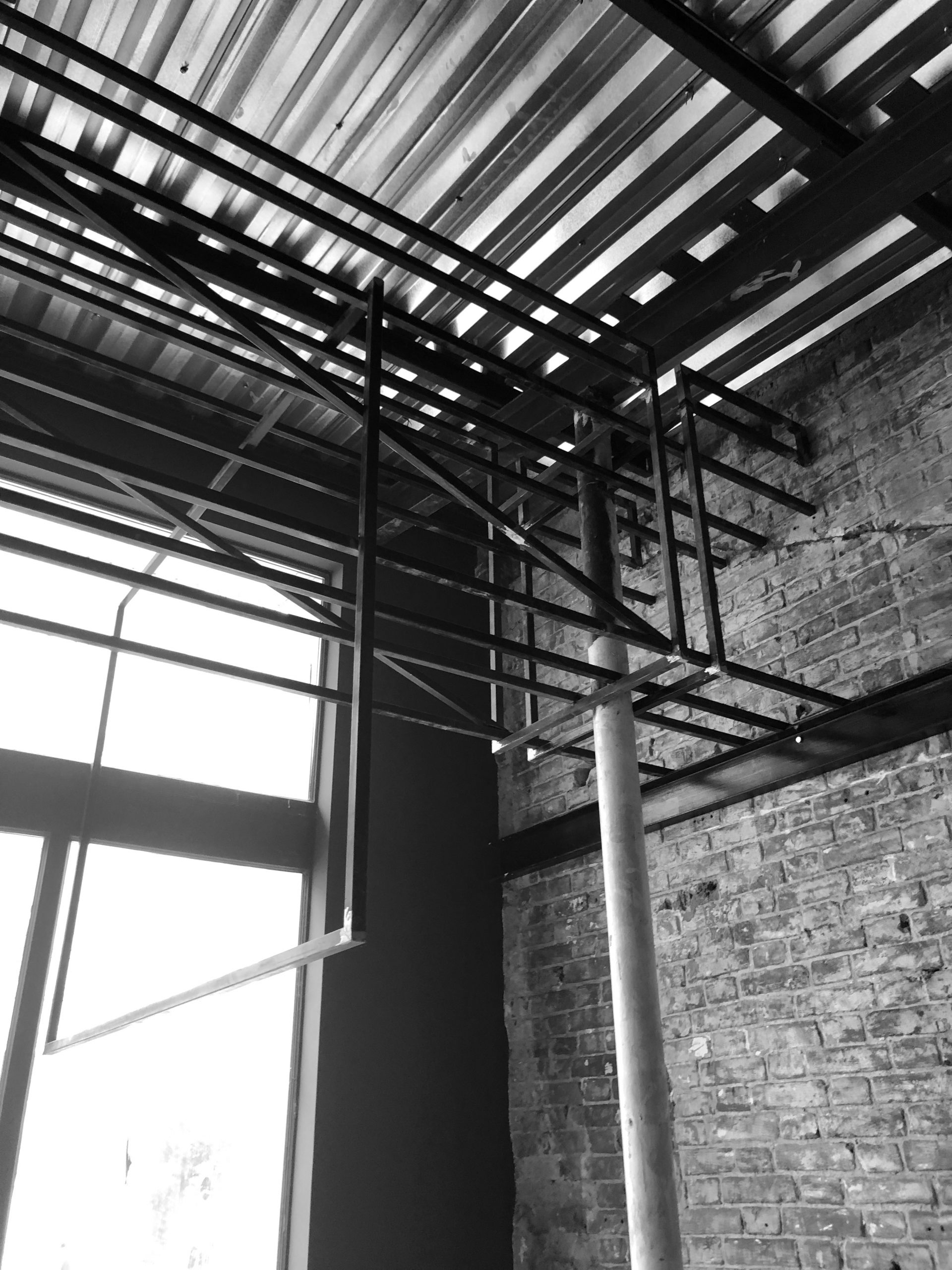
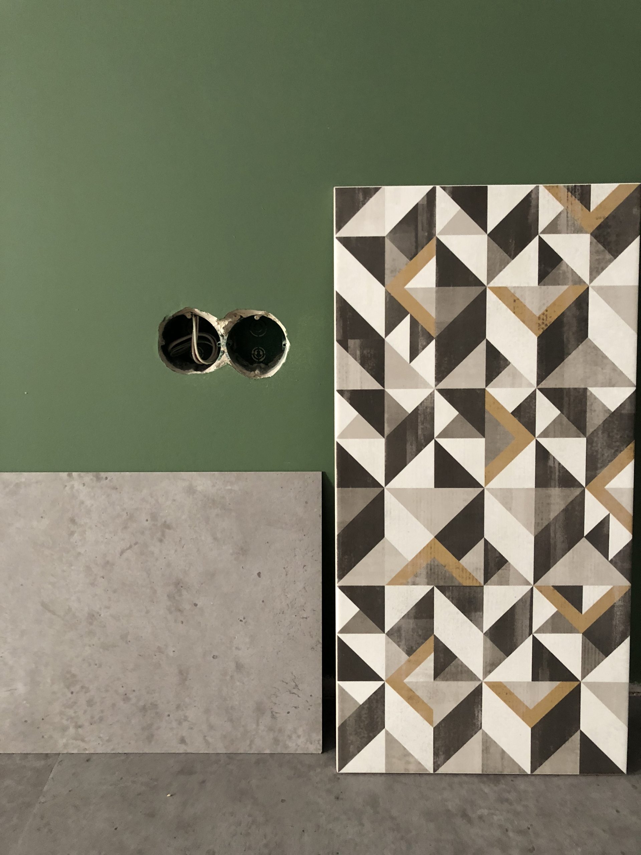
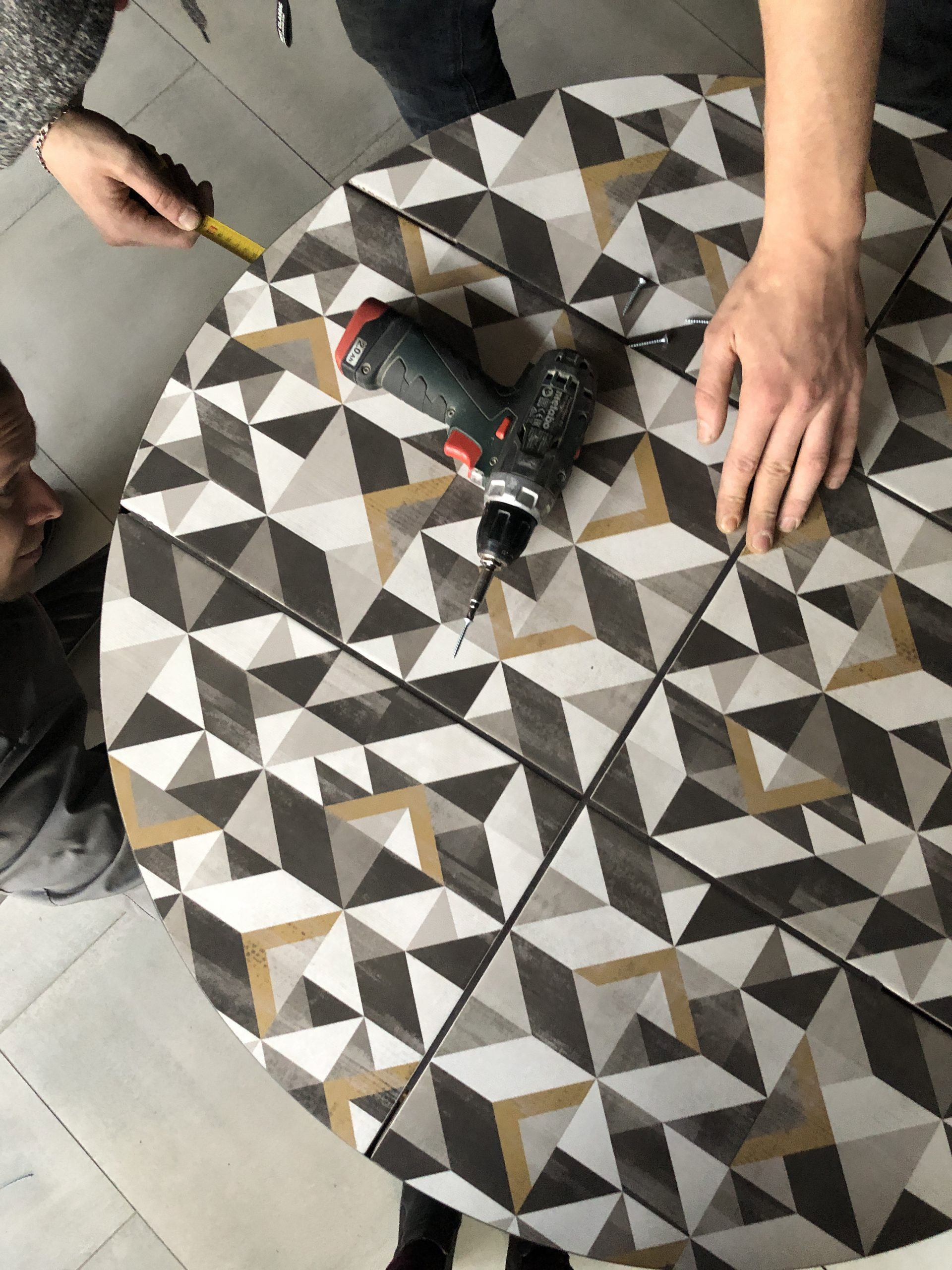
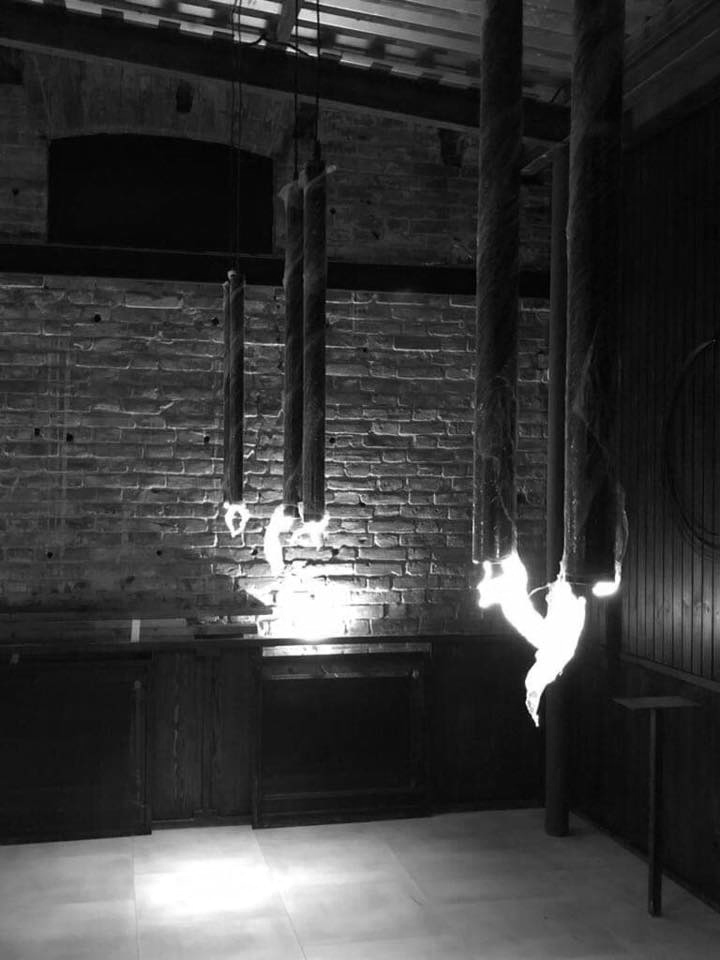

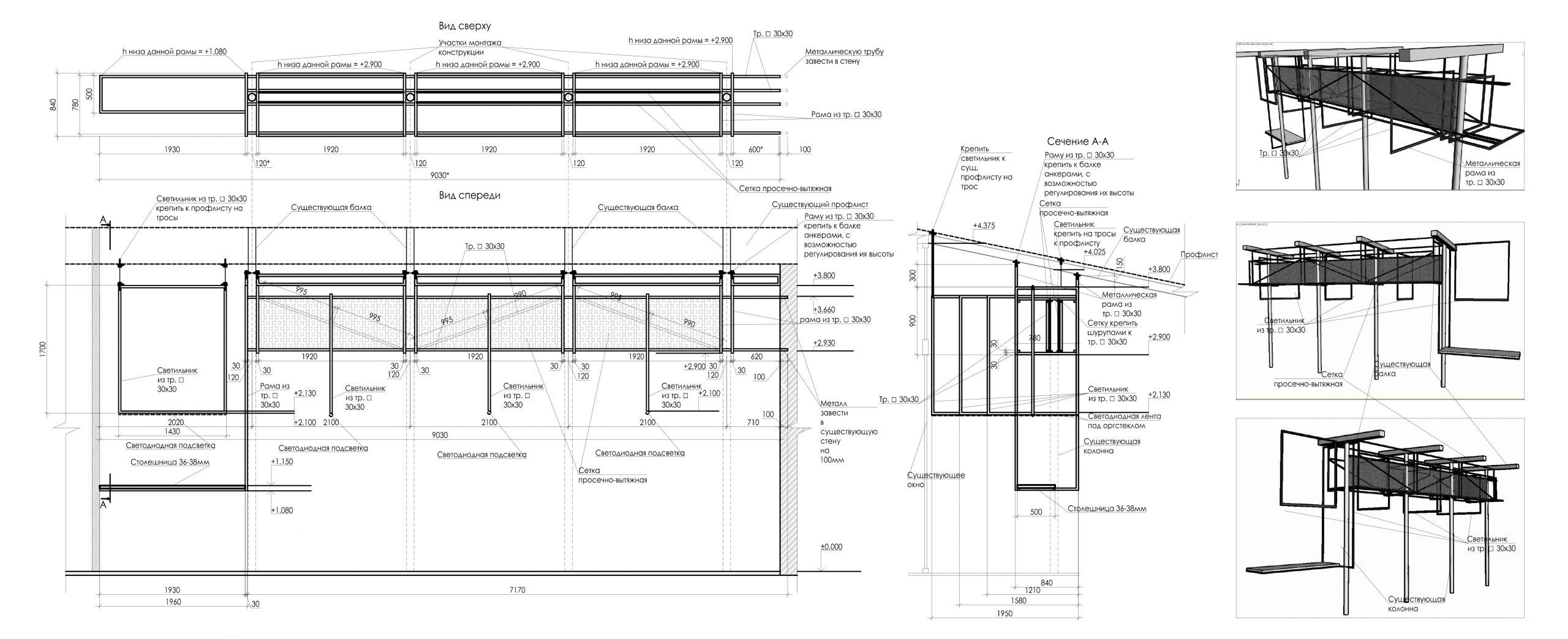
In the main hall, along the panoramic window, there is a metal structure that was created, welded and assembled on site. The interior element creates a visual lowering of the height in the semi-bar seating area, protects the main hall from the sun in summer, but at the same time does not weigh down, does not put pressure on the pub guests. The metal structure is a complex spatial element, which includes decorative elements embedded under profile LED lamps, expanded metal for sun protection, and embedded for table support.
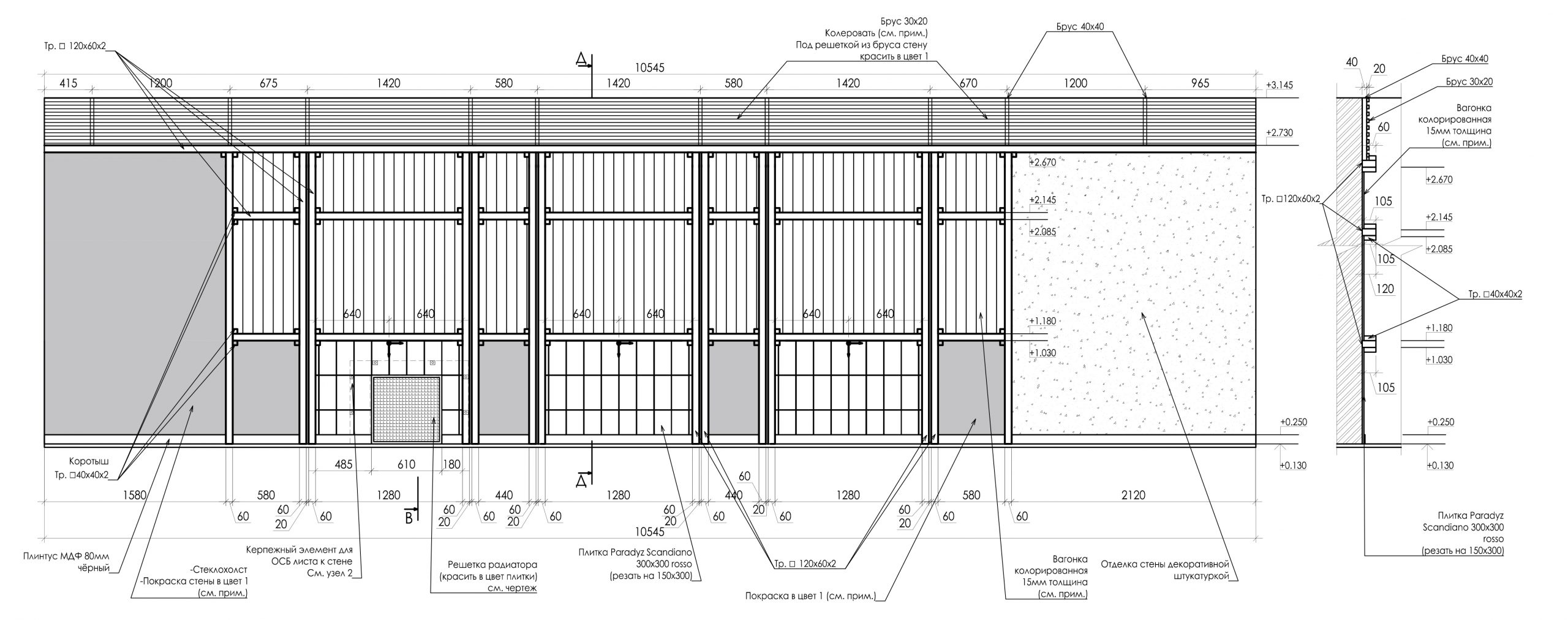
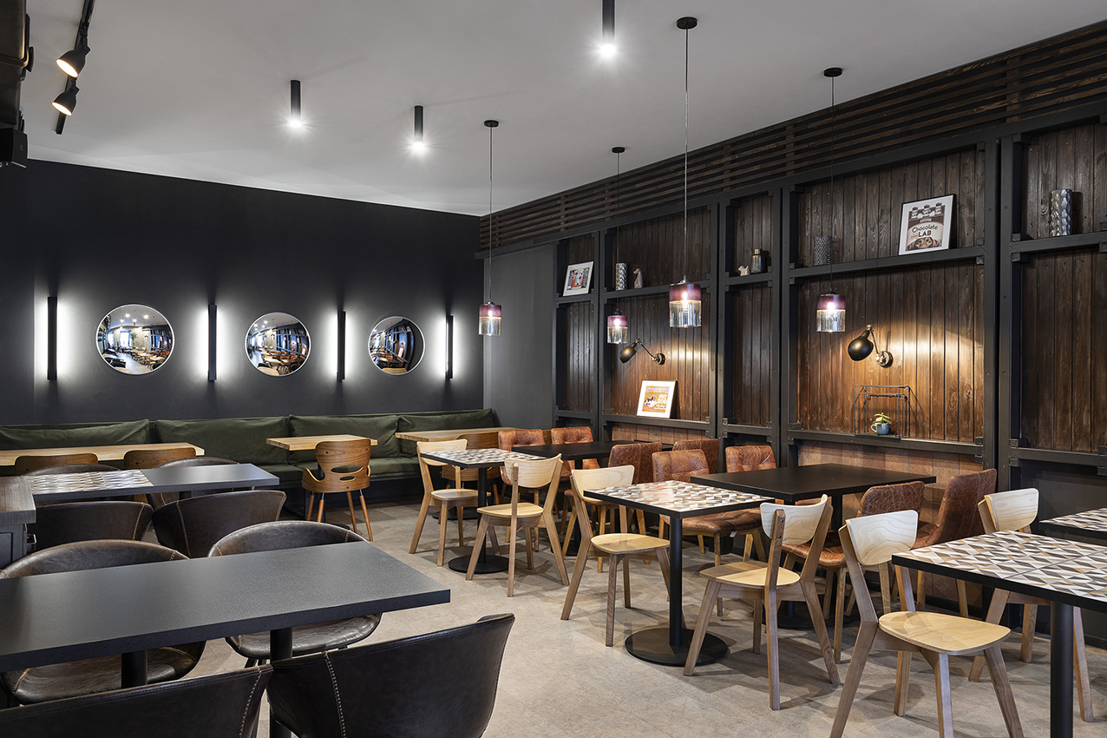

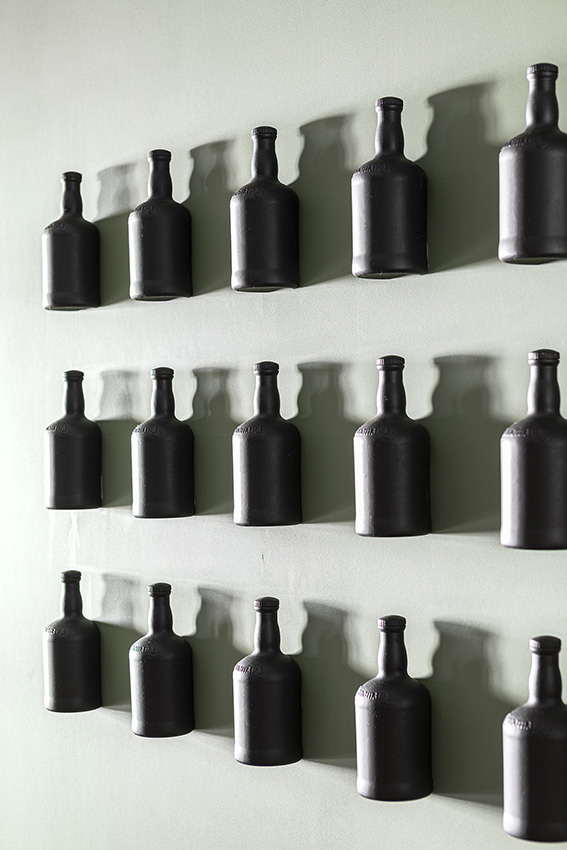
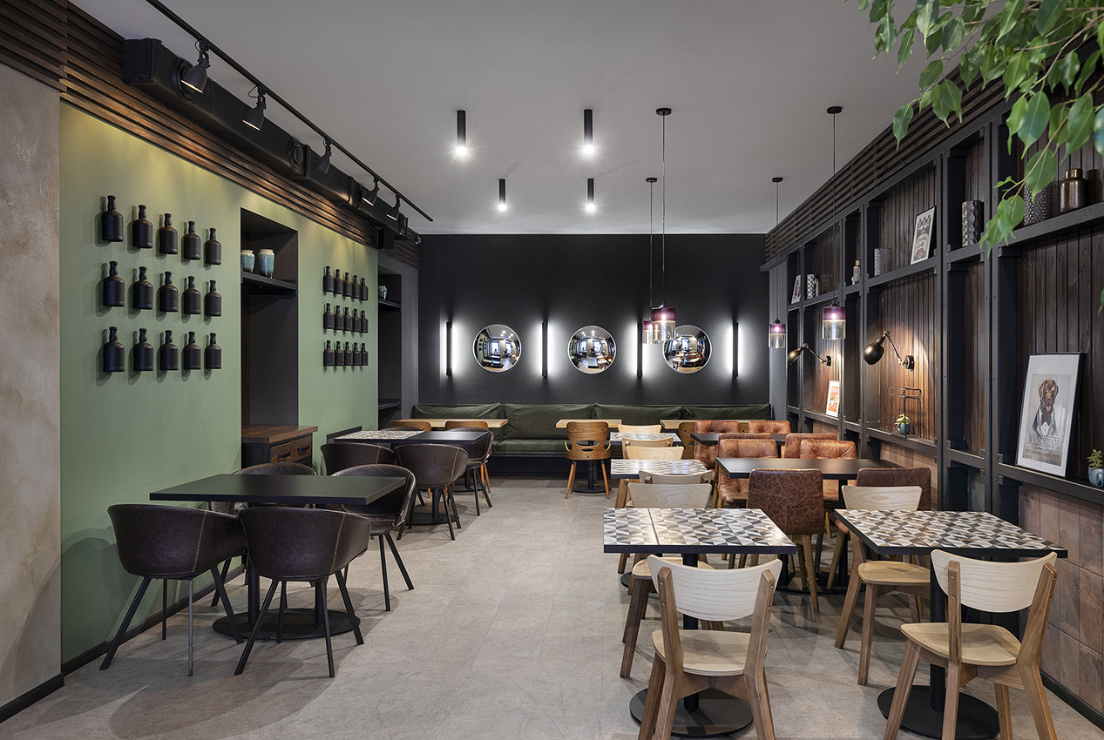
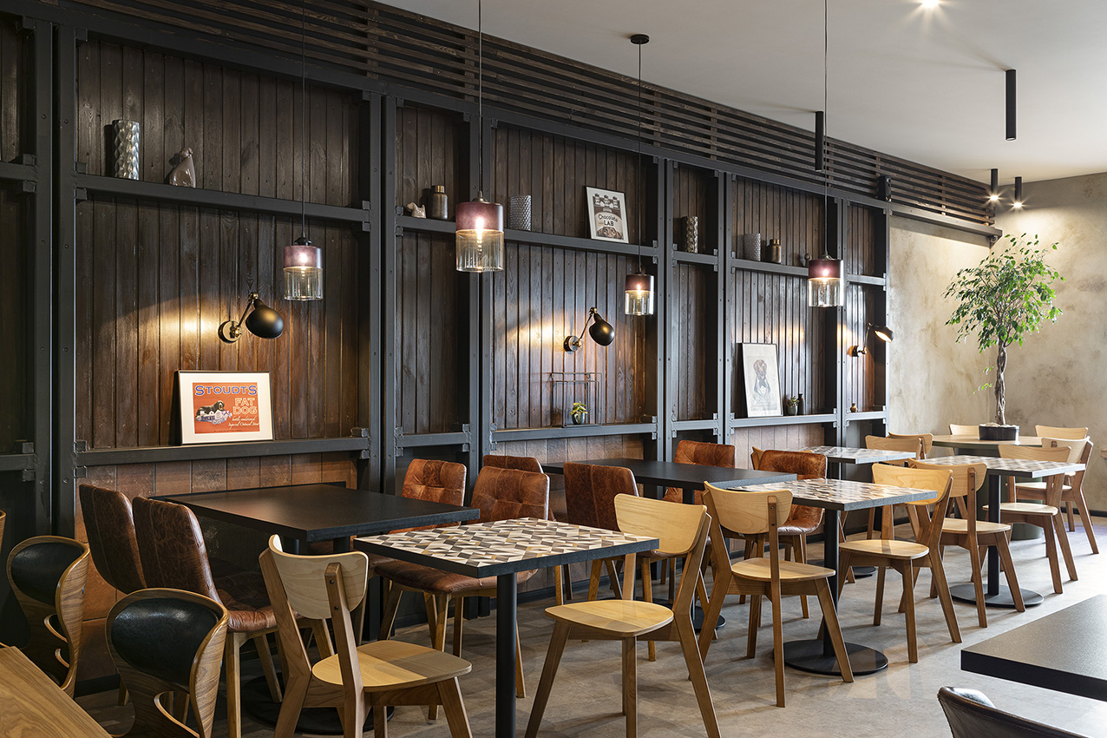
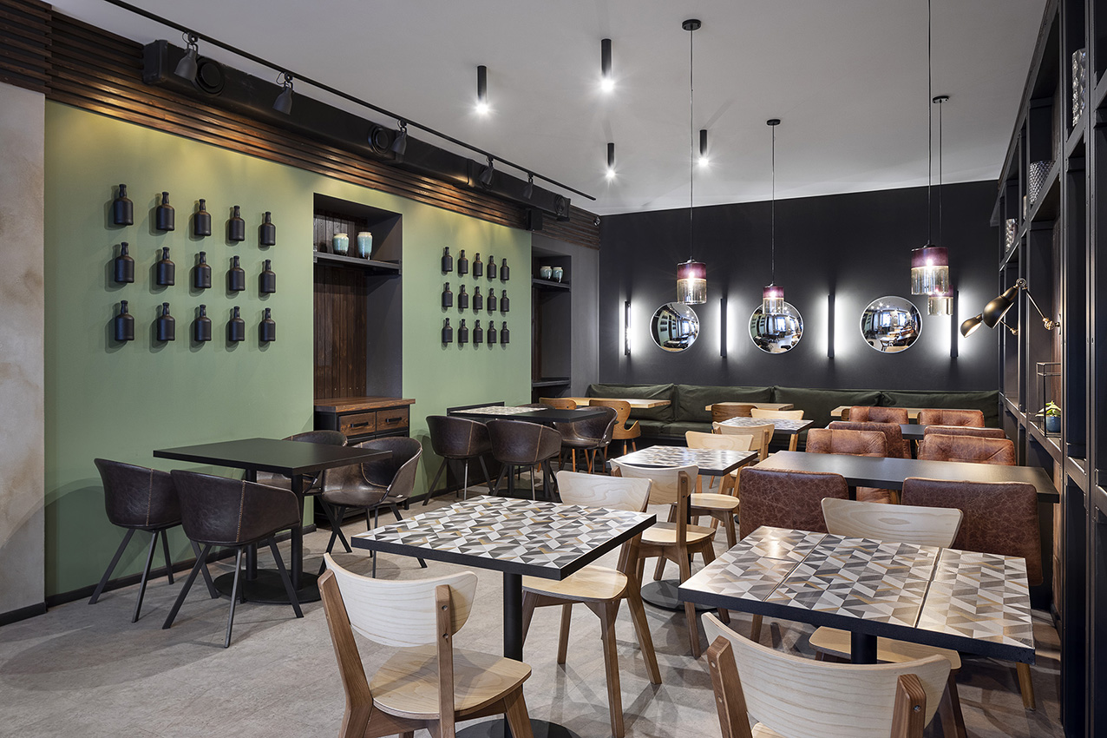
To combine 2 halls into a single concept, elements repeated in two halls were used: spatial metal structures that were boiled on the spot, immediately tried on, finalized, given for painting and fastened; wall structures, where metal and tinted lining are combined, which were tinted in two shades under the strict supervision of the architects of the project in order to obtain the most natural effect. The green hall used fisheye road mirrors to create a visual and spatial effect.
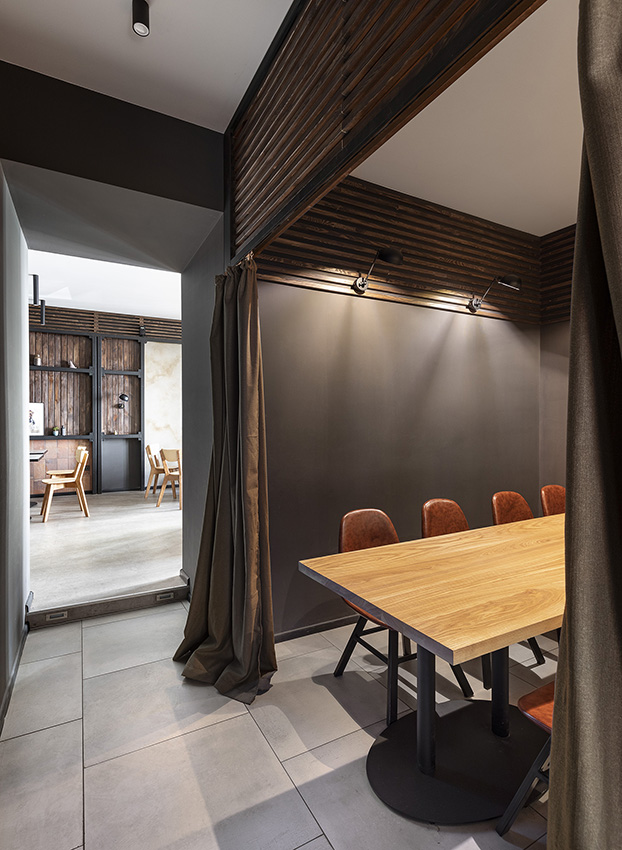
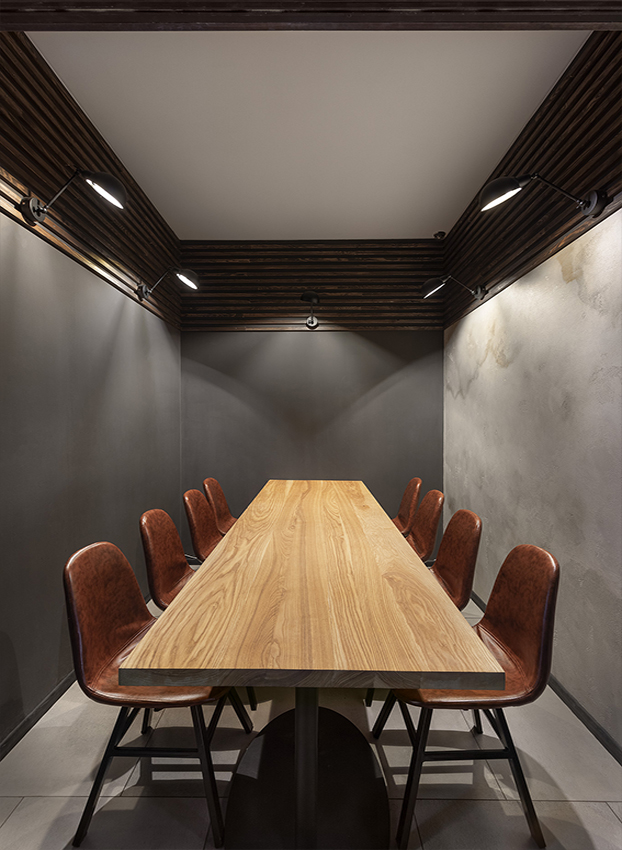
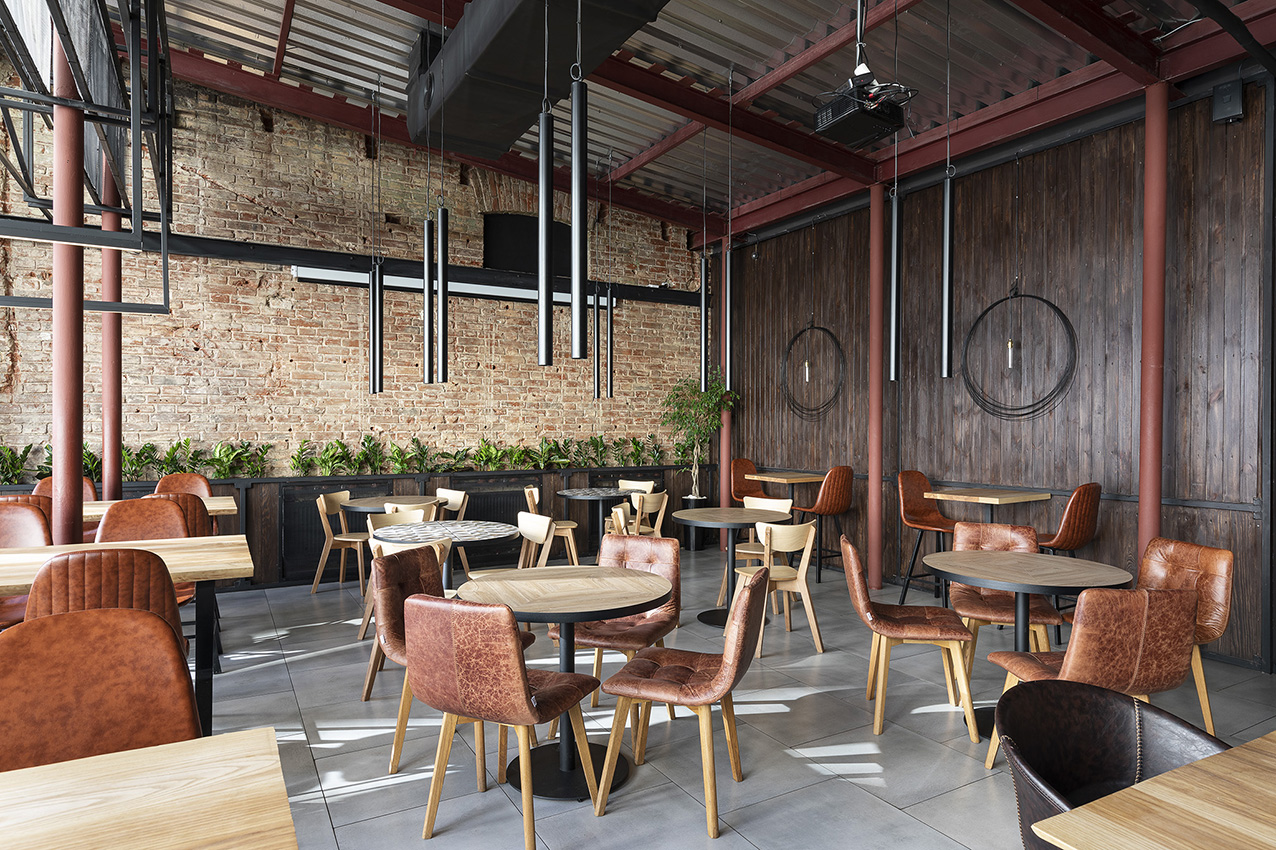
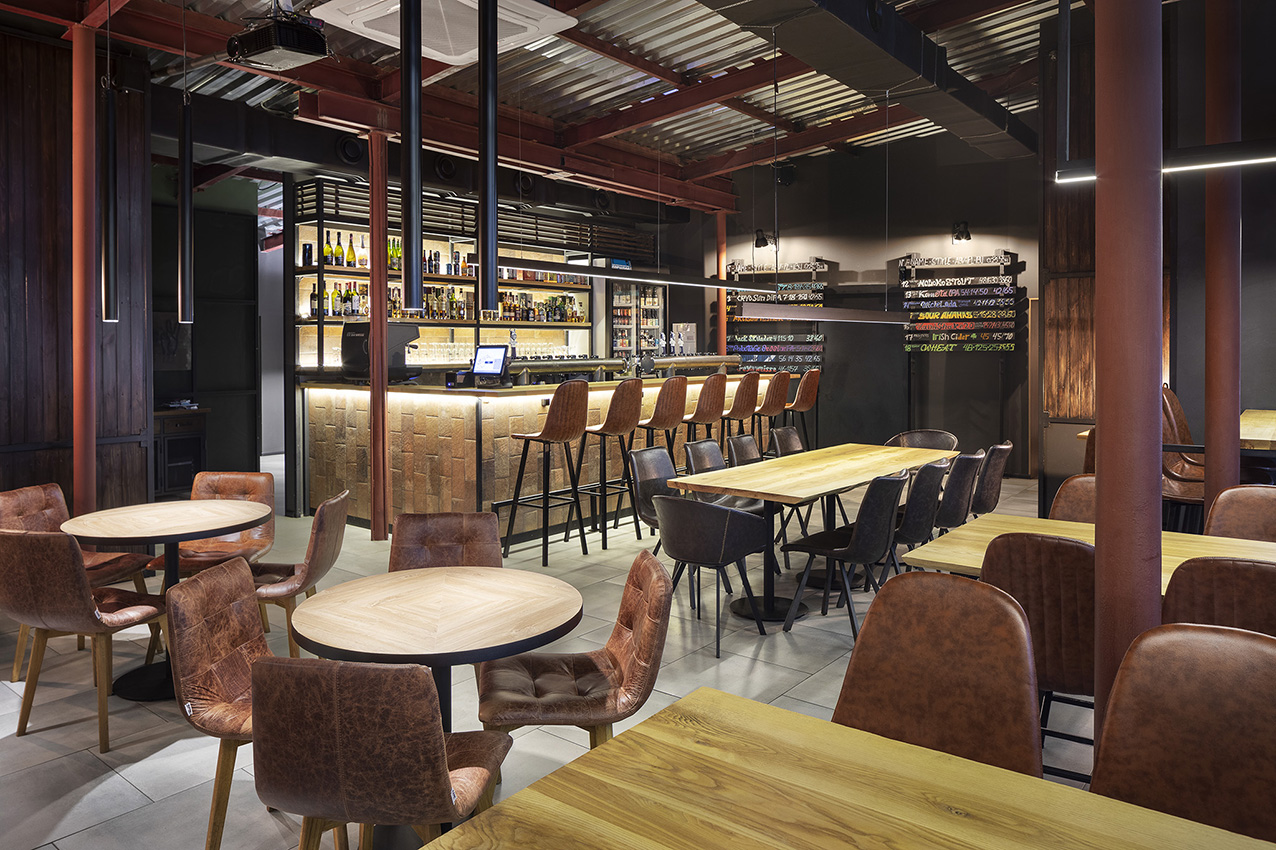
The customer's wish is the competent use of light sources, placement of accent light, the presence of a general fill light and the development of unique light sources. The right light creates a soft, intimate atmosphere in the room and a beautiful restaurant interior. Accent lighting adds spectacularity, because it is represented by original elements.
