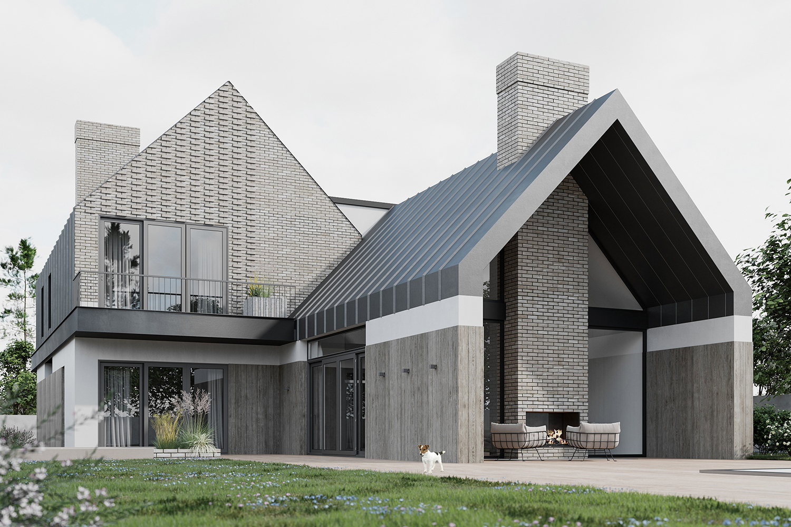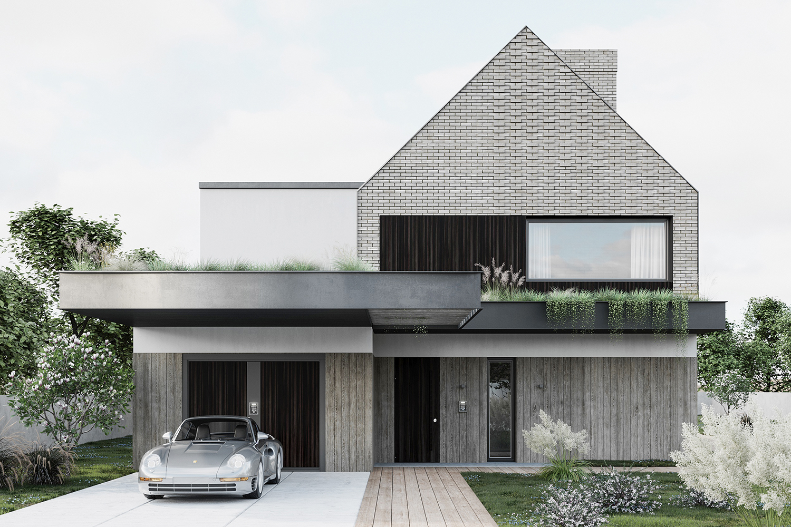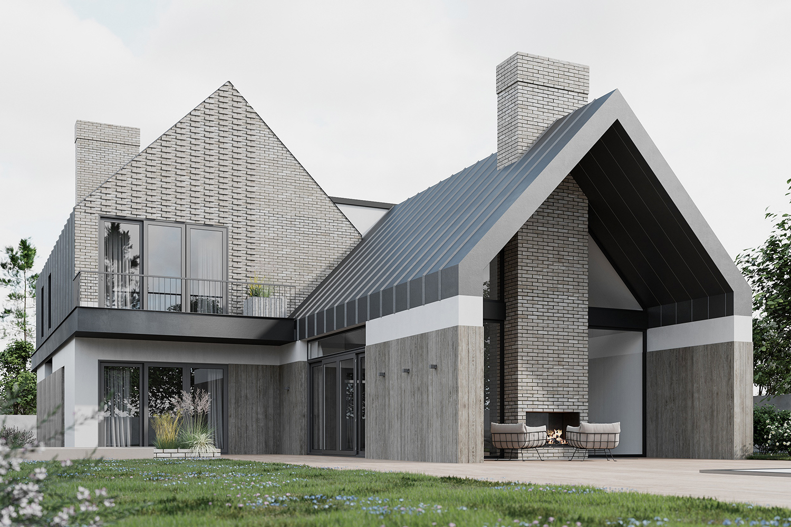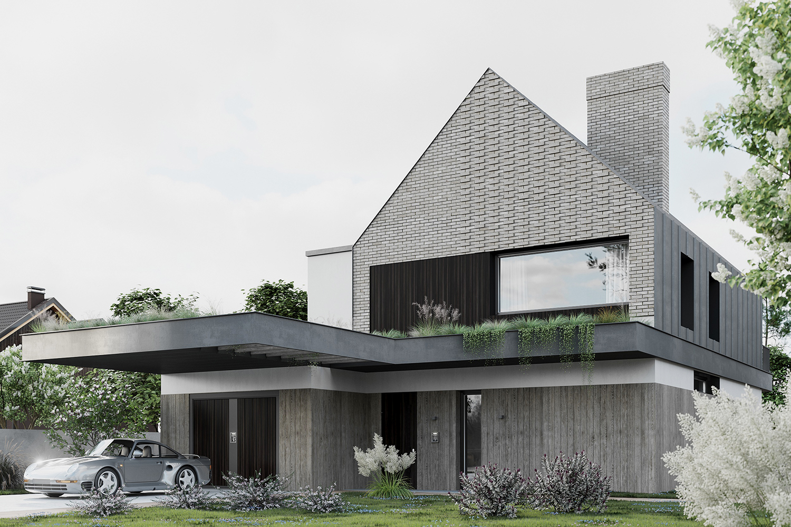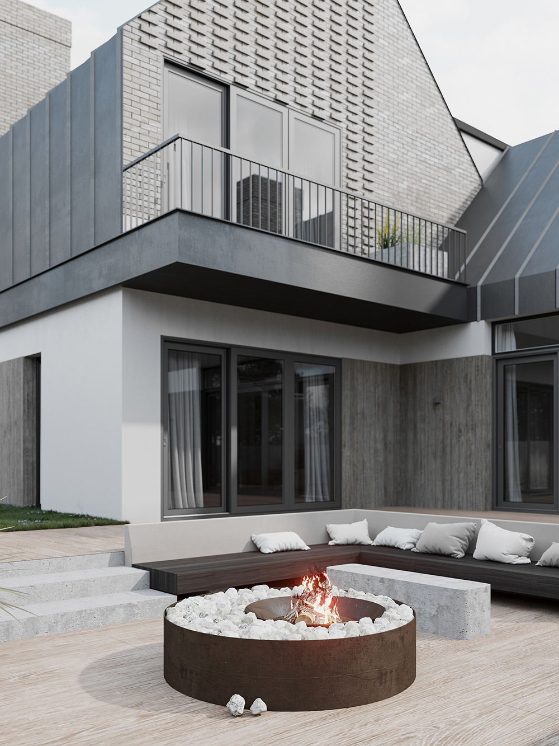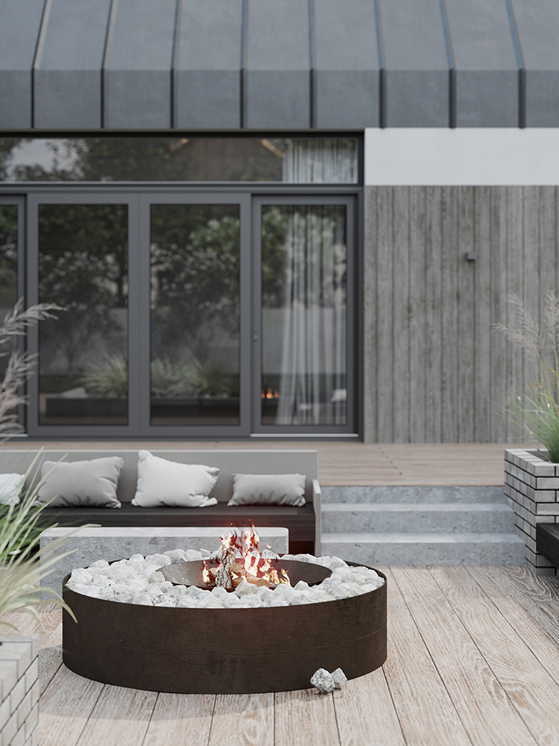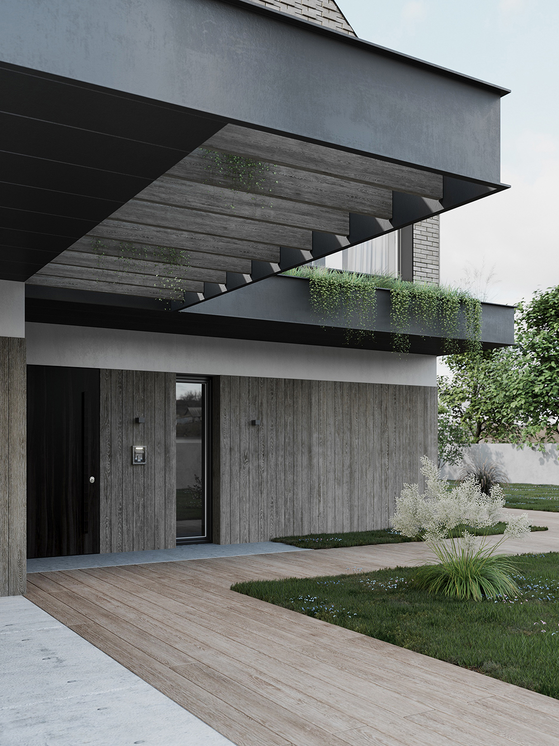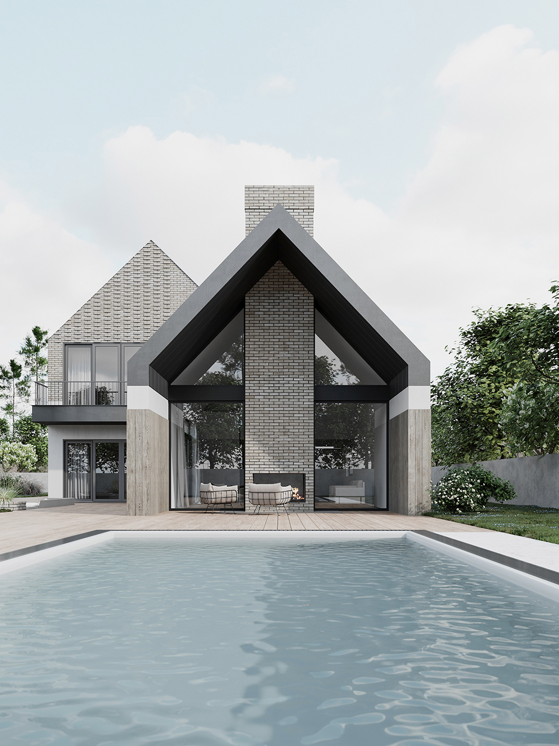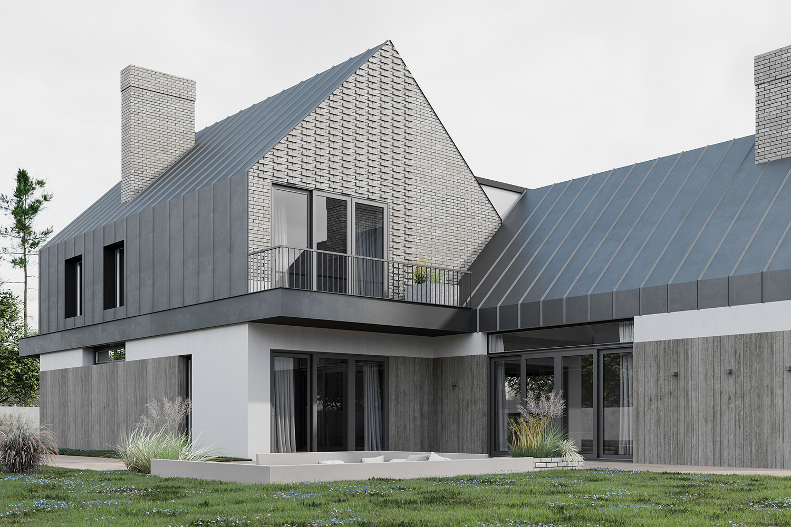The result is a small house with a pitched roof, a swimming pool and large windows overlooking the surrounding countryside.
The western location of the windows forms a chamber terrace, with an open barbecue area and a lounge area. A barbecue area with upholstered outdoor furniture is an element of the hearth in the evening.
The living space is continuous, with several elements that smoothly flow into various functional areas: the first floor - public zone - entrance group, wardrobe, kitchen-living room, bathroom and auxiliary rooms. The second floor is a private zone - here are the master bedroom, children's, dressing rooms and bathrooms.
In this project, we also focused on the details, such as the hidden gate and garage door, as well as the hidden drain hidden in the façade. The façade is ventilated, painted, clad in rebated metal and sheathed in black painted spruce planks to give the impression of Scandinavian minimalism and luxury.
2Dwell House was designed for a young family of four by IK Architects. The project of this house was designed on a slope, surrounded by impressive surroundings. The advantage of this territory is the distance from the city center by 10 kilometers, and the territory is distinguished by a harmonious combination of the advantages of urban infrastructure and the beautiful landscape of the slopes that open from the house as an excellent view.
