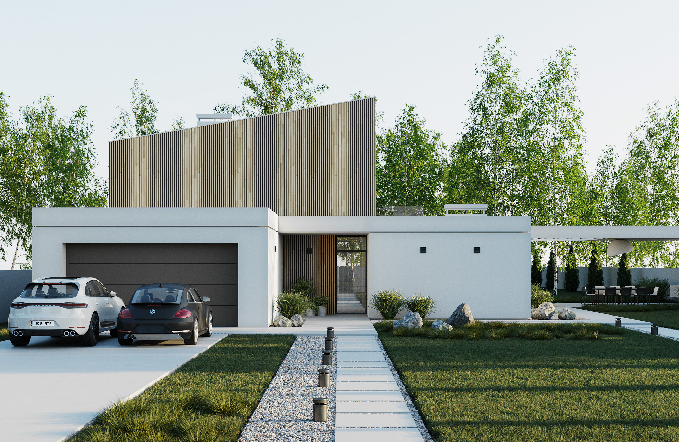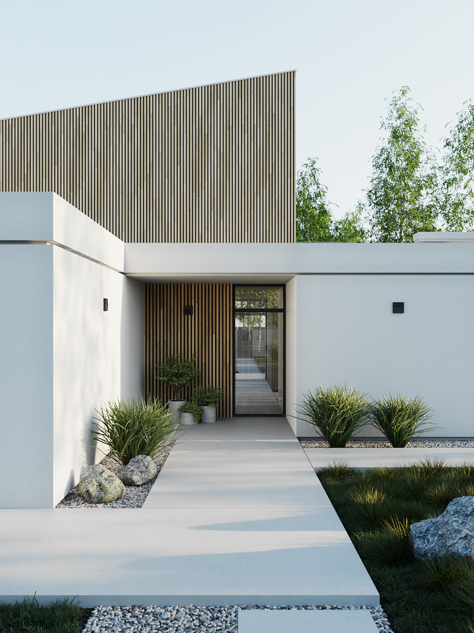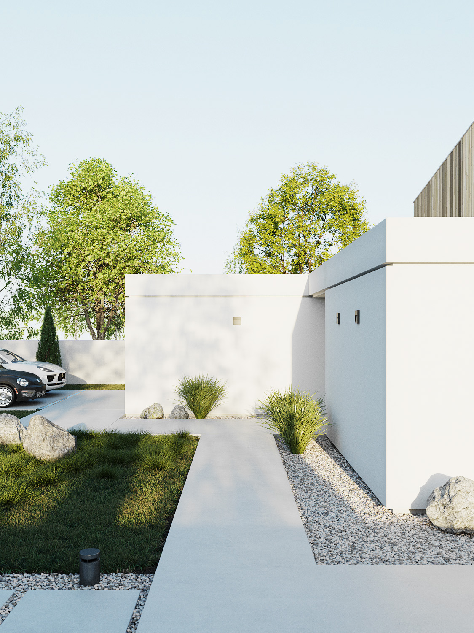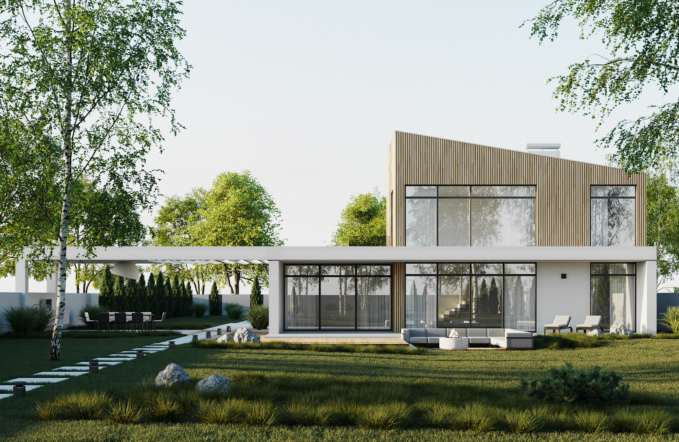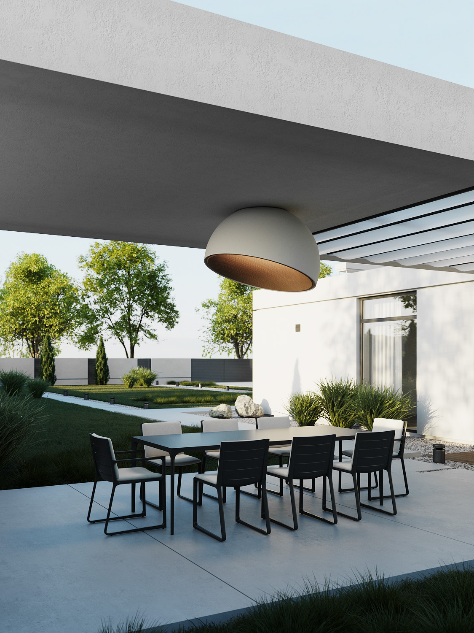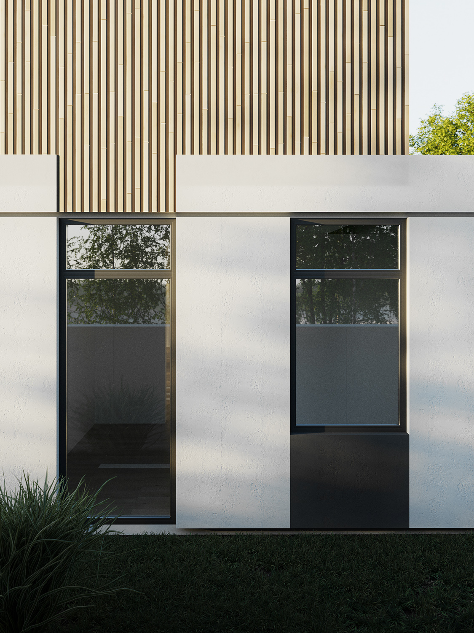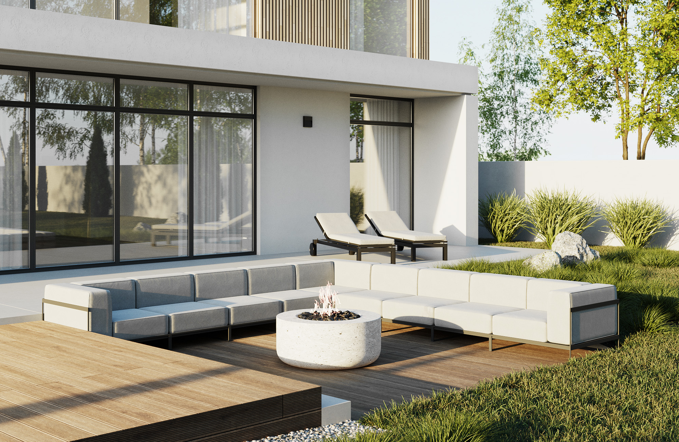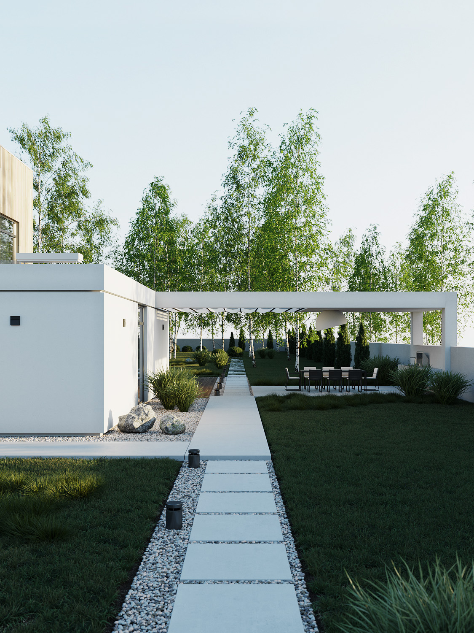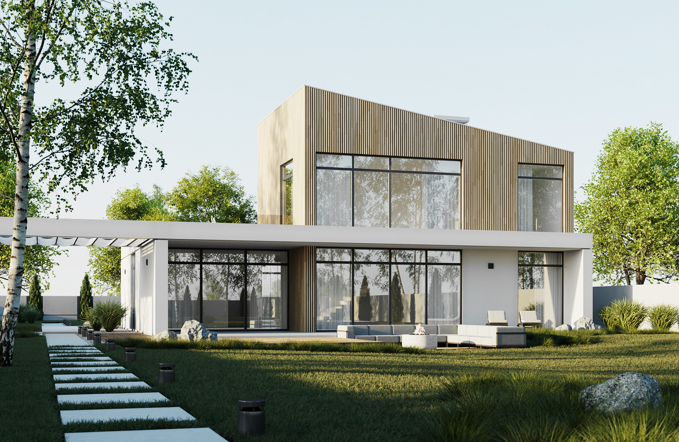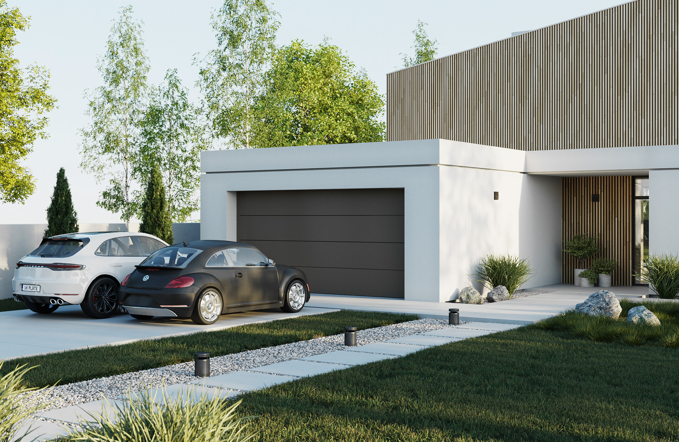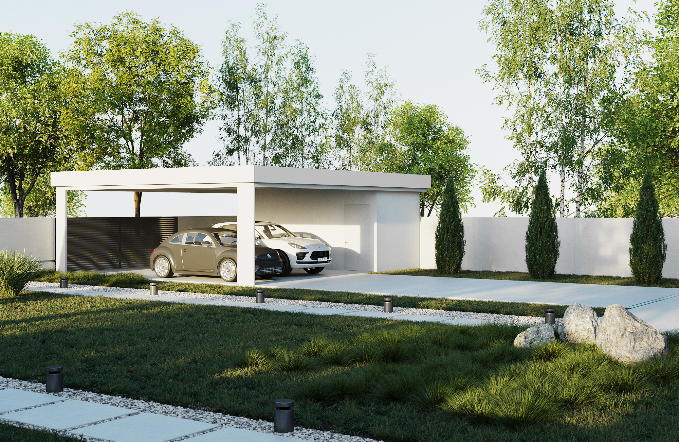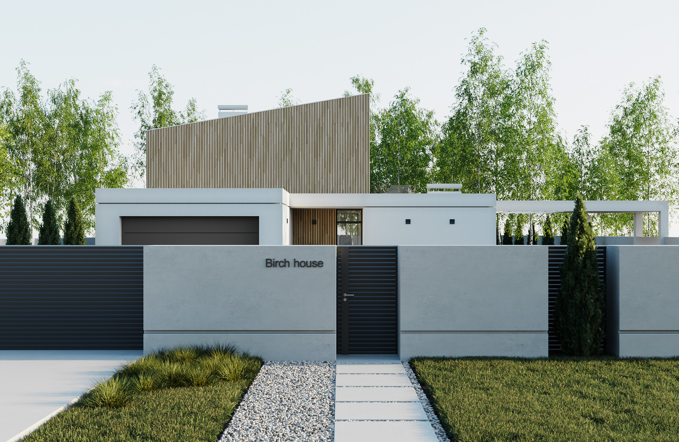We are delighted that on this project we have worked with wonderful and courageous clients who have formed clear preferences regarding the layout of the house, but also allowed us to experiment.
The clients wanted modern, minimalistic architecture and light forms that emphasized the dignity of their land. After discussing their wishes with clients and carefully studying the territory, we proposed a one-story concept of a minimalist form of the main volume of the building with a dynamic volume of the second floor (Master bedroom, bathroom, wardrobe), with the construction parallel to the short side of the site - thus the house is a buffer between public and private space .
The layout of the house is rational, where the main entrance has a visual corridor to a birch grove, all utility rooms, black-kitchen, garage and bathrooms, as well as a dressing room are planned on the north side of the house, and the living room, dining room, kitchen and bedrooms face southwest from view of the birch grove. All ground floor living spaces have access to a covered terrace.
In summer, a pergola canopy over the terrace helps to regulate the microclimate in living quarters and protects the premises from direct sunlight.
In the northern part of the entrance group of the house, the same roof console was designed, which closes the main entrance from the rain. Since the northern part of the house has a view of the development of the block, we planned mini-green areas that provide more privacy against the street, as well as a minimalist fence. These zones also provide more contrast when the greenery plays with the decoration and lighting of the façade.
For the façade, we used materials selected according to the principle of contrast, so the natural wood finish emphasizes the minimal form and provides excellent contrast with the texture of the painted façade.
In this project, we also focused on the details, such as the concealed gutter, as well as the cantilevered awnings over the terrace and barbecue area. The façade is ventilated and clad in planken, a natural oak tone, to give the impression of Scandinavian minimalism.
