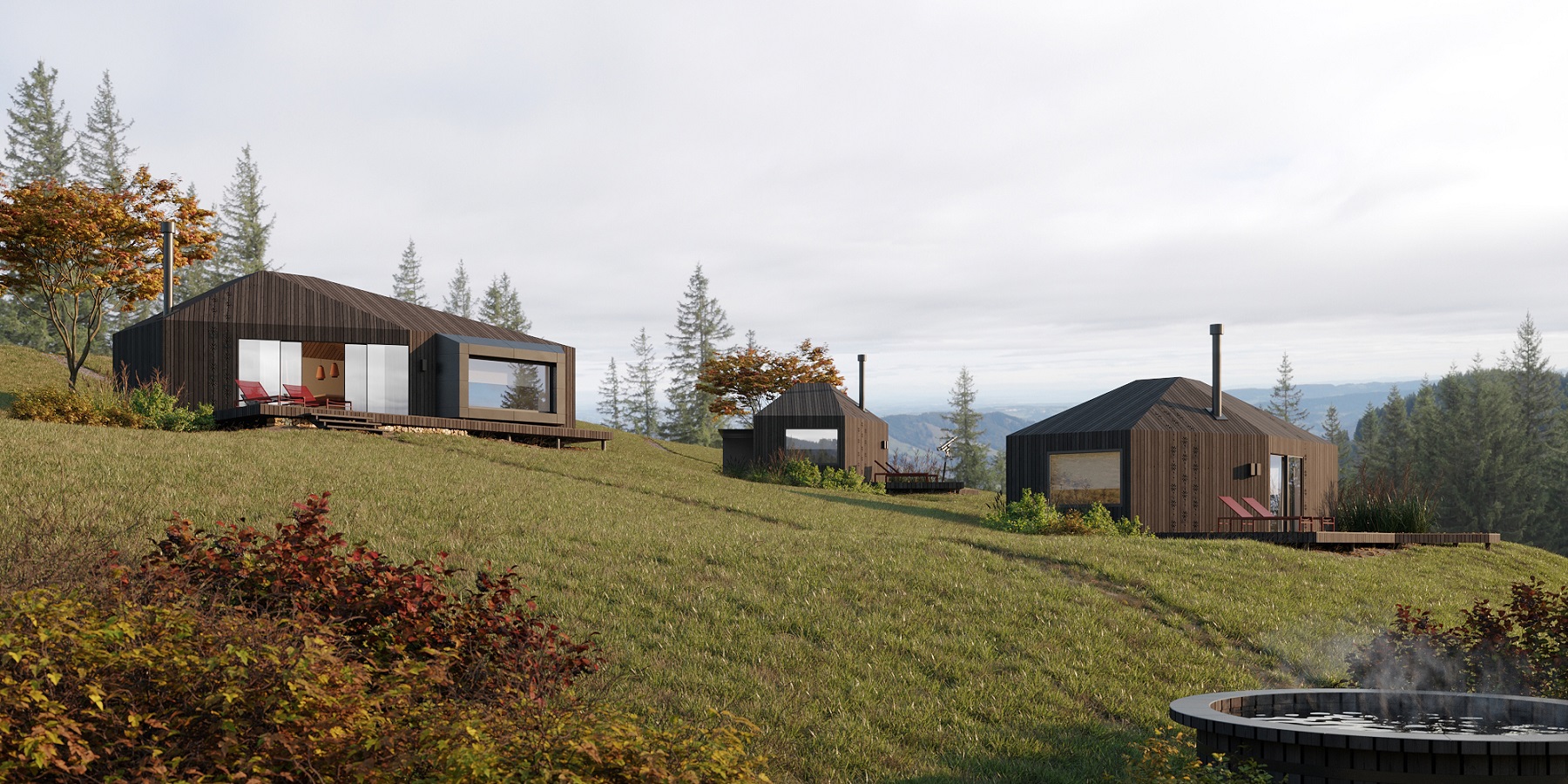
GOFA Hotel by IK-architects
Project authors: Ekaterina Yarovaya, Katerina Vasilenko, Dmitry Nosovsky
Visualization: Kristina Stavitskaya
Location: Krasnik, Ivanno-Frankivsk region, Ukraine
Project name: GOFA
Projected area: 150 m2
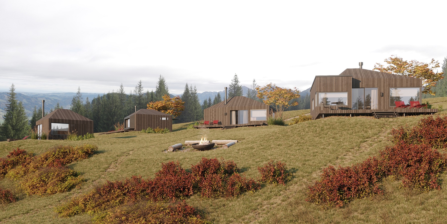
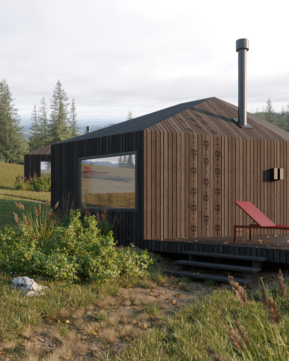
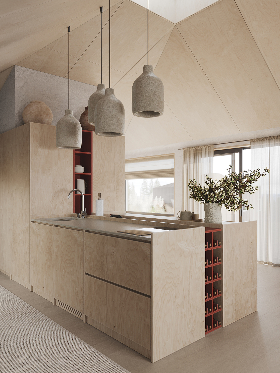
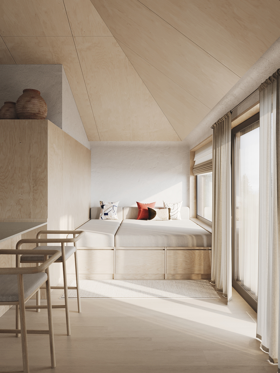
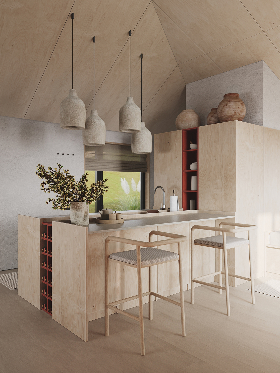
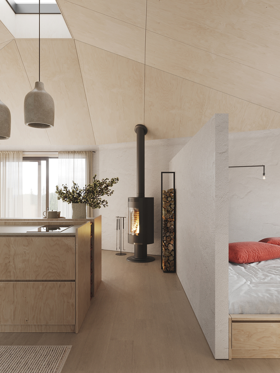
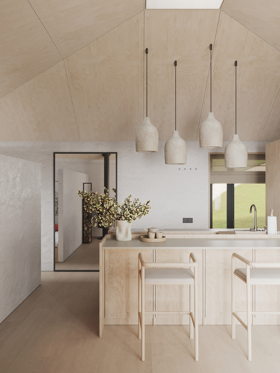
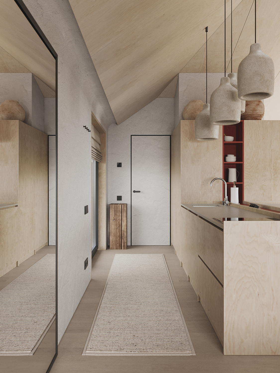
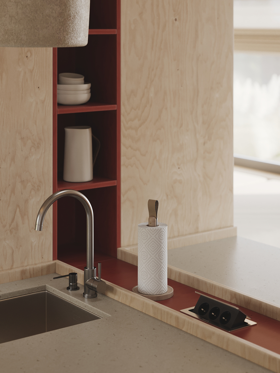
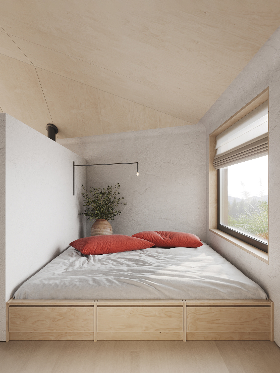
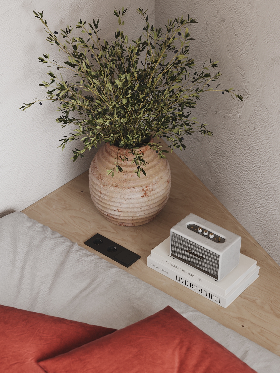
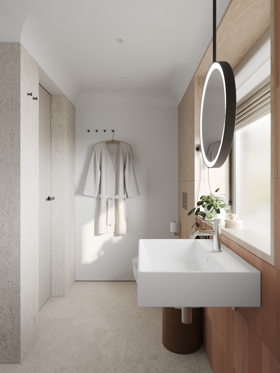
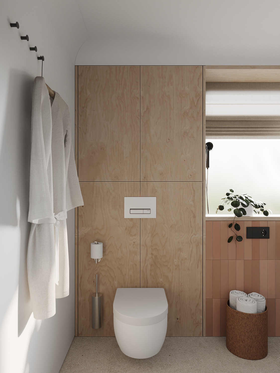
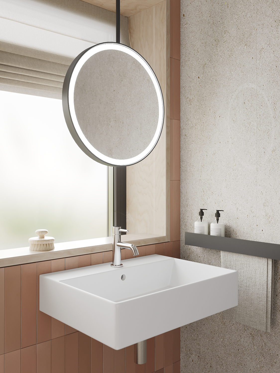
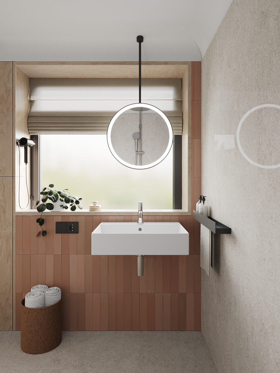
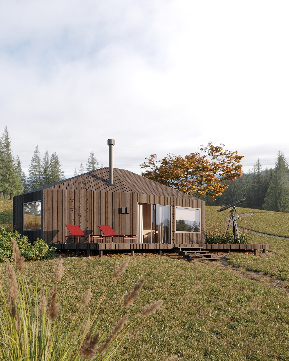
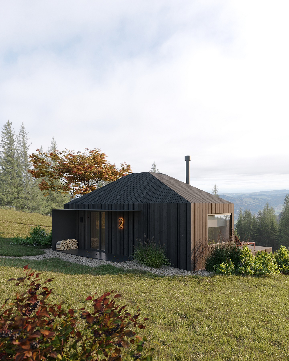
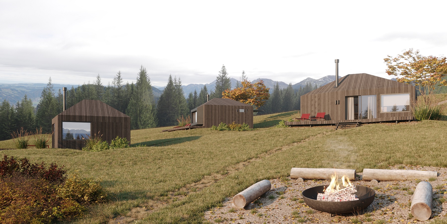
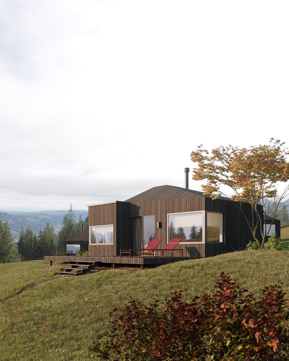
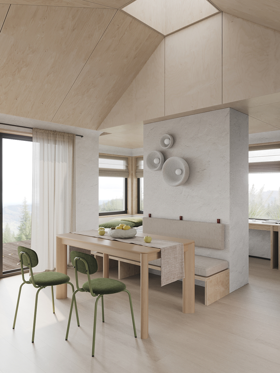
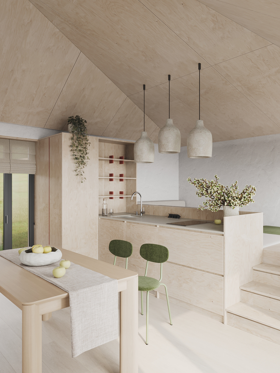
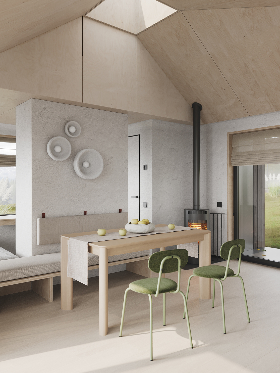
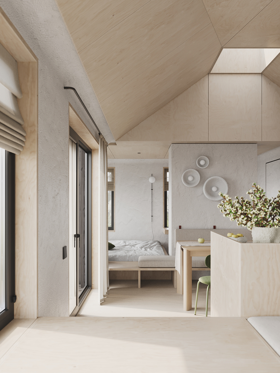
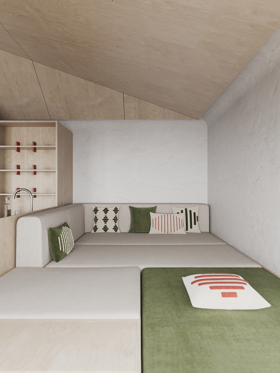
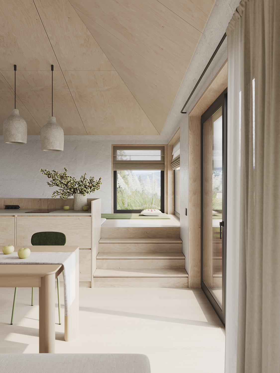
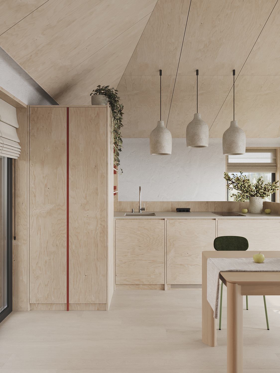
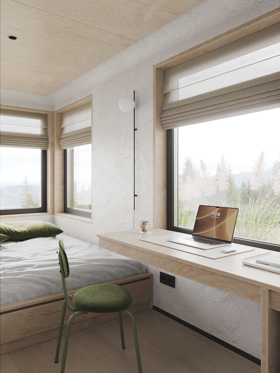
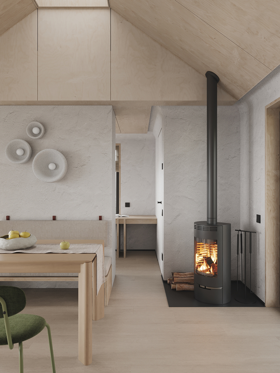
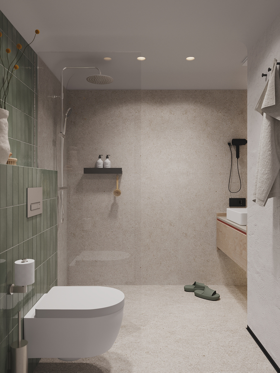
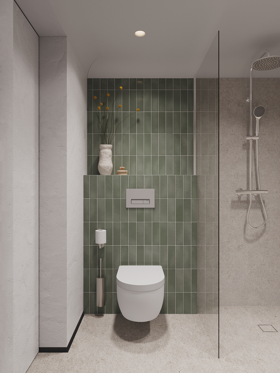
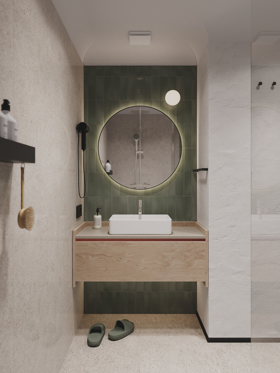
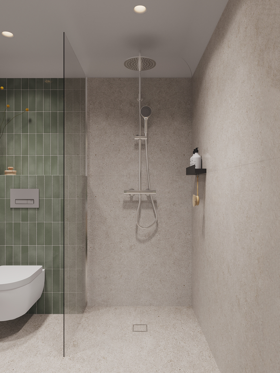
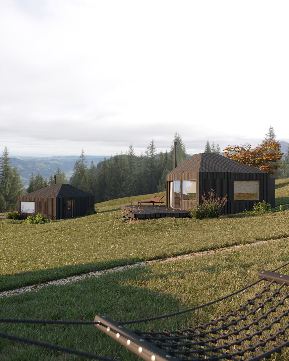
The houses at the Gofa Hotel are an example of modern architecture that harmoniously combines functionality, aesthetic appeal and respect for tradition. It fits perfectly into the natural landscape of the Carpathians, offering its guests comfort and the opportunity to enjoy the beauty of the surrounding nature.
The architecture of the houses is designed taking into account the needs of guests seeking comfort and privacy, and the fairly spacious rooms and rational use of space create an atmosphere of coziness and convenience.
All houses are one-story buildings with large panoramic windows that provide excellent natural light and allow you to enjoy views of the surrounding nature, they were designed in a laconic modern style with clean lines, which emphasizes its elegance and minimalism.
The main material for the cladding is natural stained wood, treated for durability and weather resistance. Some of the wooden panels are decorated with exquisite carved patterns, giving the house a unique and authentic Carpathian character.
Large windows provide maximum visibility and create the effect of unity with nature, allowing natural light to penetrate into the interior.
Spacious terraces near the houses with comfortable furniture for relaxation allow you to enjoy the views and fresh air of the Carpathians, and for family leisure or friendly meetings it is planned to build a bathhouse on the territory of the hotel.