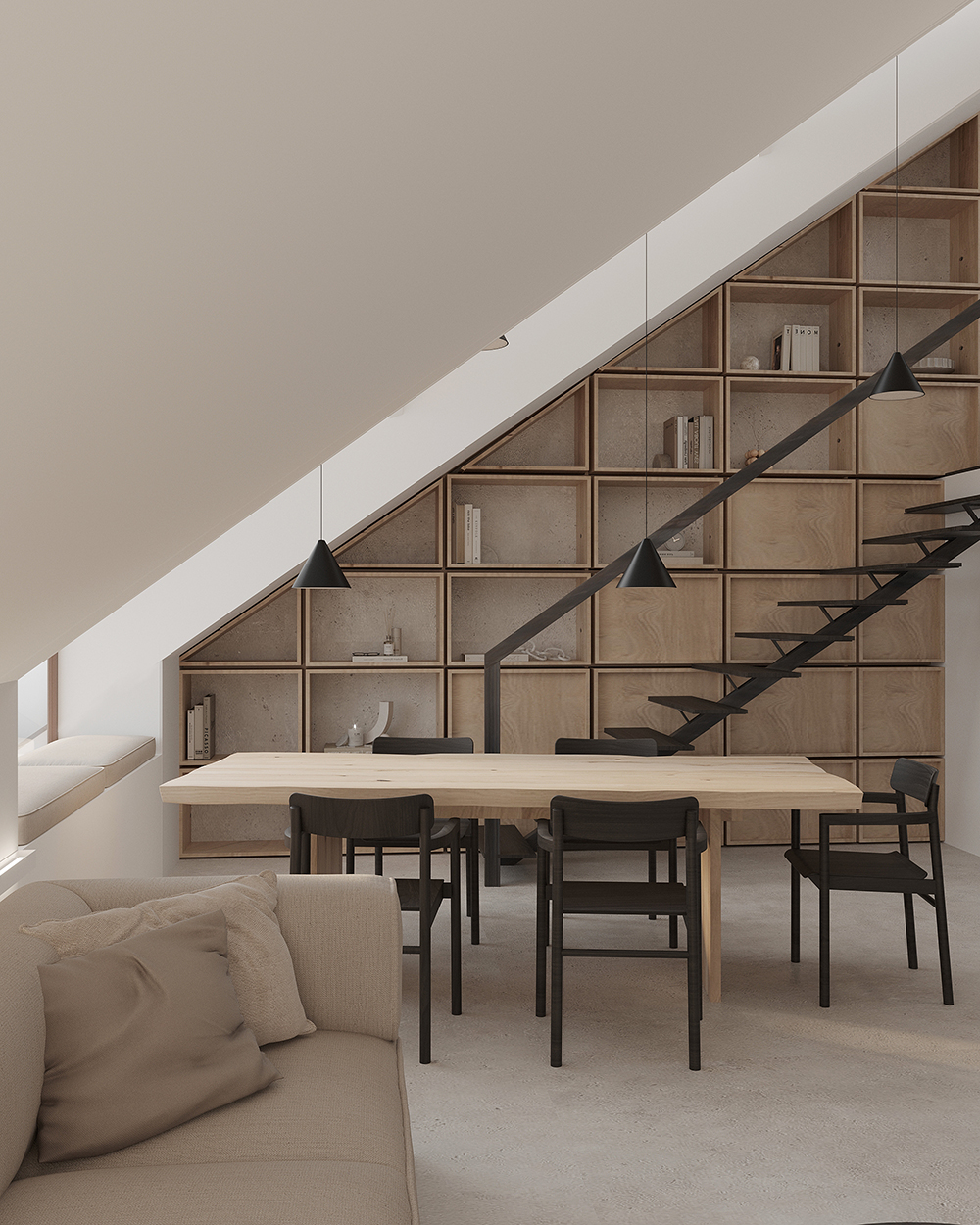
Interior HG-31 by IK-architects
Location: Oslo, Norway
Project name: HG-31 Oslo
Projected area: 91 m2
Client: Predio
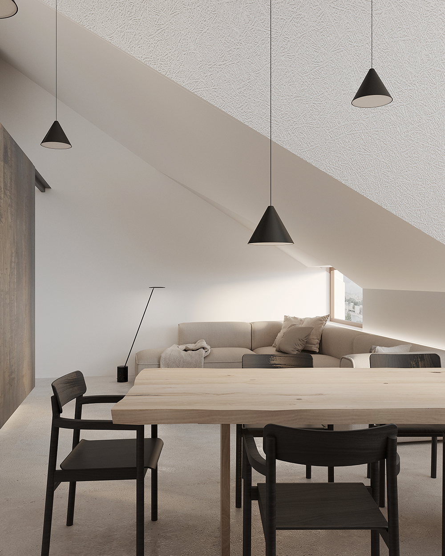
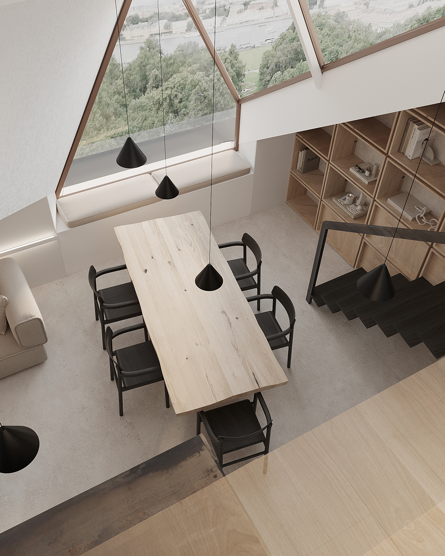
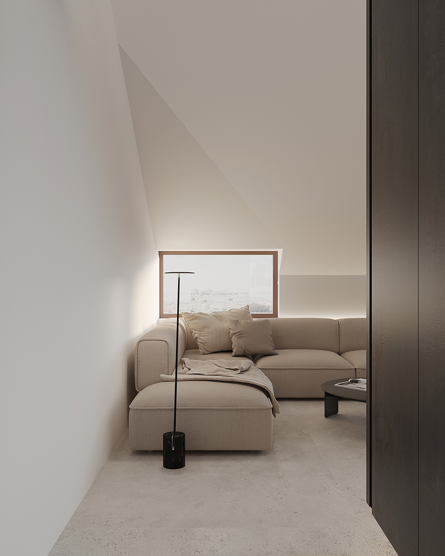
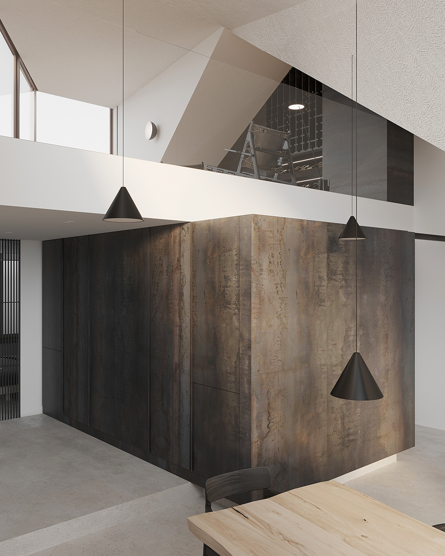
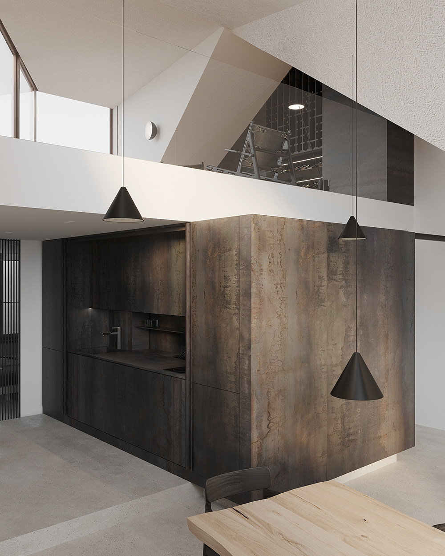
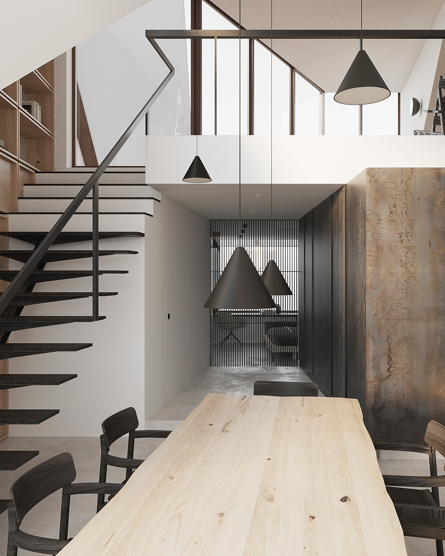
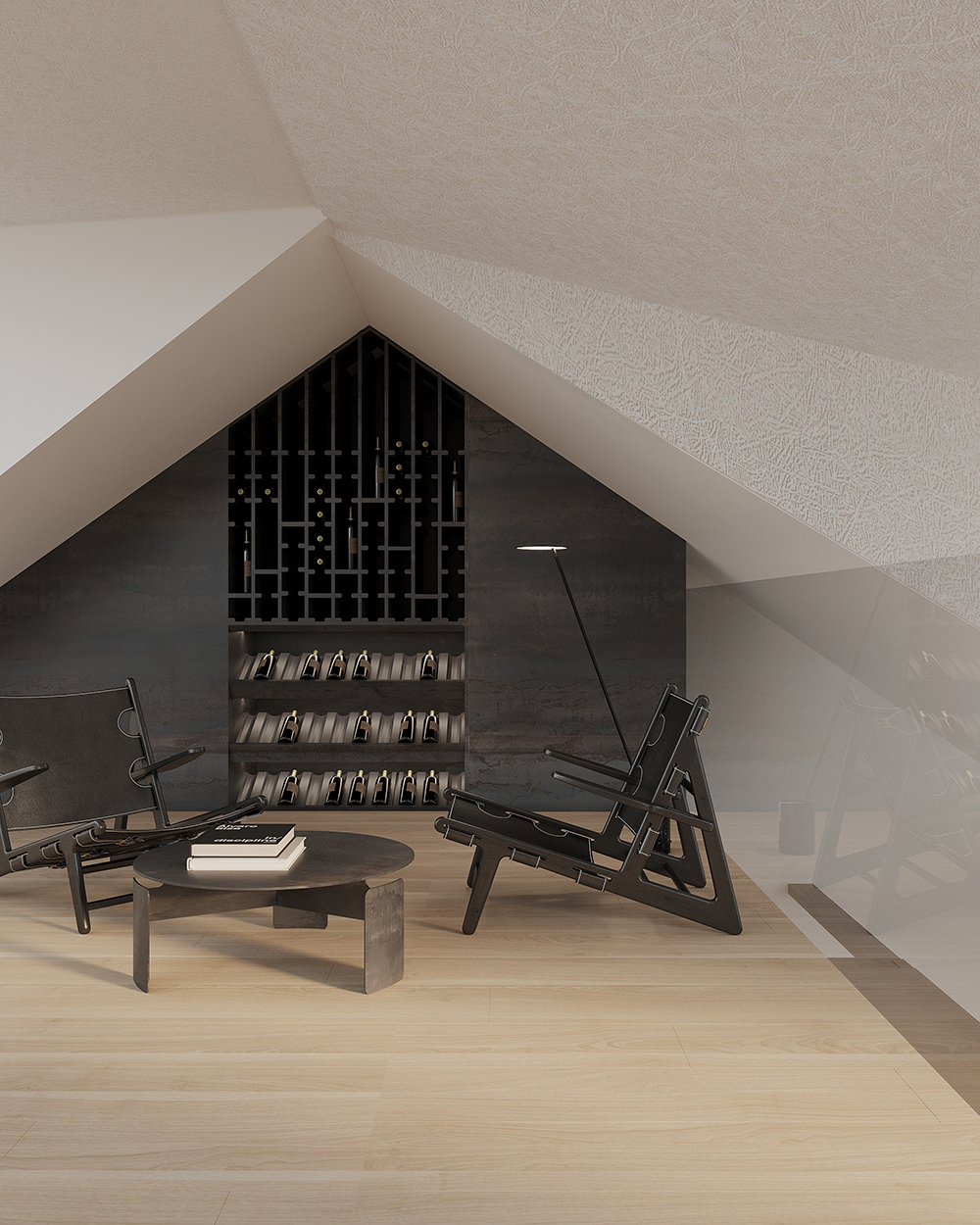
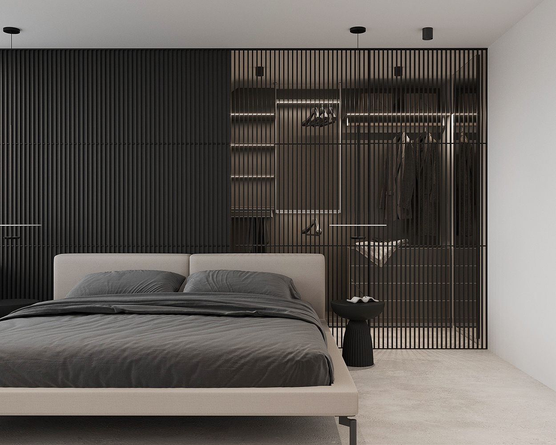
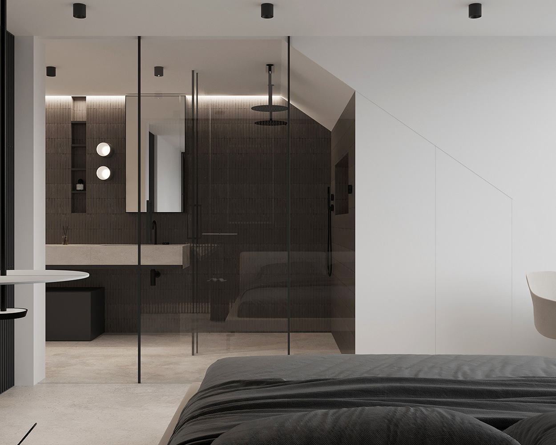
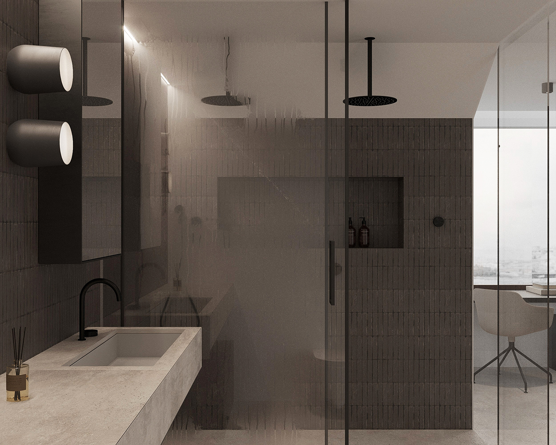
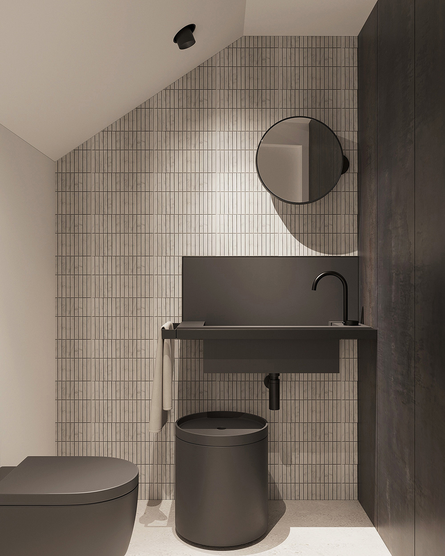
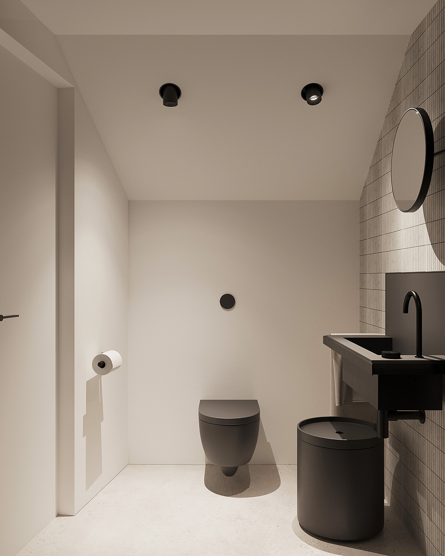
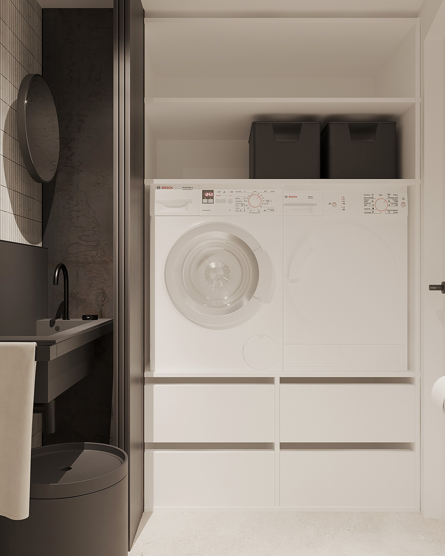

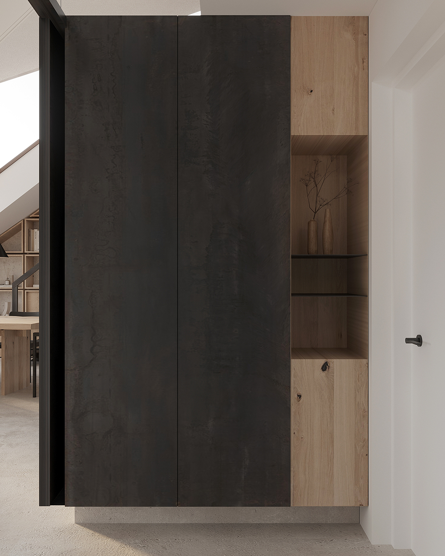
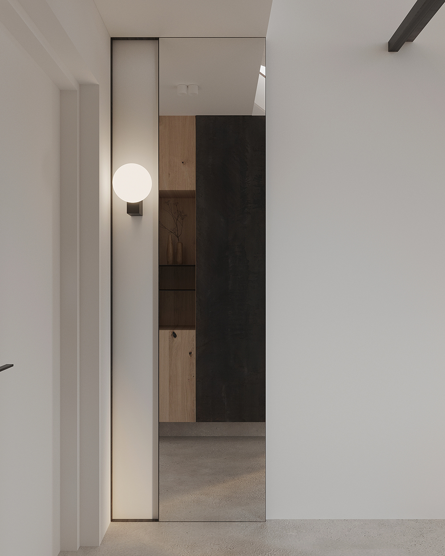
HG-31 OSLO, NORWAY
Project Huitfeldts Gate 31 - HG-31, is the interior of the apartments located in the attic. The residential building, built in 1986, has seven floors with an attic and a secluded top floor that can be used as a rooftop terrace. Combined with its distinctive geometric façade and natural color palette, this eye-catching example of eclecticism is hard to miss.
As part of the transformation, the Predio team developed the architectural design, spent time redesigning the roof terraces and installing huge windows at the rear of the building to let in all the available sunlight.
The IK-architects team designed the interior of the apartment. The interior of the apartments located on the attic floor require special attention to working with space - the main, dominant volume here is occupied by the ceiling.
The interior design of the HG-31 is an example of Nordic Scandinavian design that captivates with its restraint, functionality and clean lines. The space includes the following premises: an entrance hall, a living room and a dining area, a mini-kitchen, a guest bathroom - a laundry room, as well as a bedroom - a bathroom - a wardrobe zoned with translucent partitions.
In project HG-31 The following brands have been used:
- Furniture - Fredericia, Wendelbo, Mingardo, &Tradition, ZEGEN, BoConcept
- Doors and partitions - Rimadesio, Cea, Flos
- Kitchen appliances - Miele
- Lighting - Flos, &Tradition, Vibia
- Electrical accessories - JUNG
- Plumbing equipment - Cea, Grohe