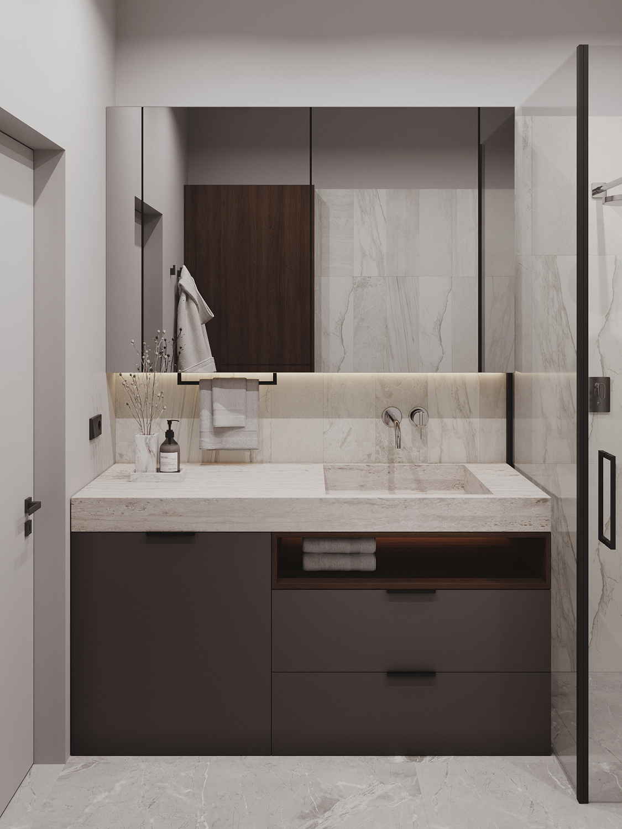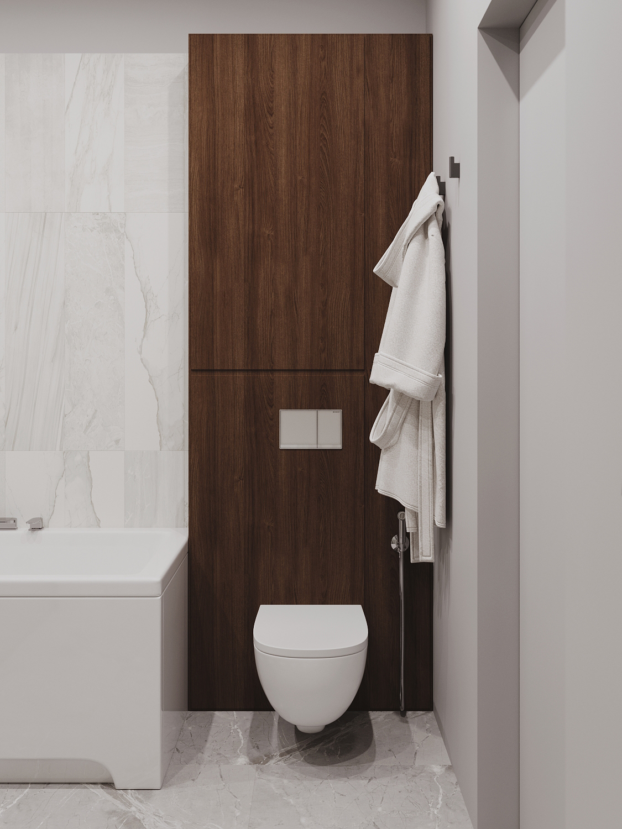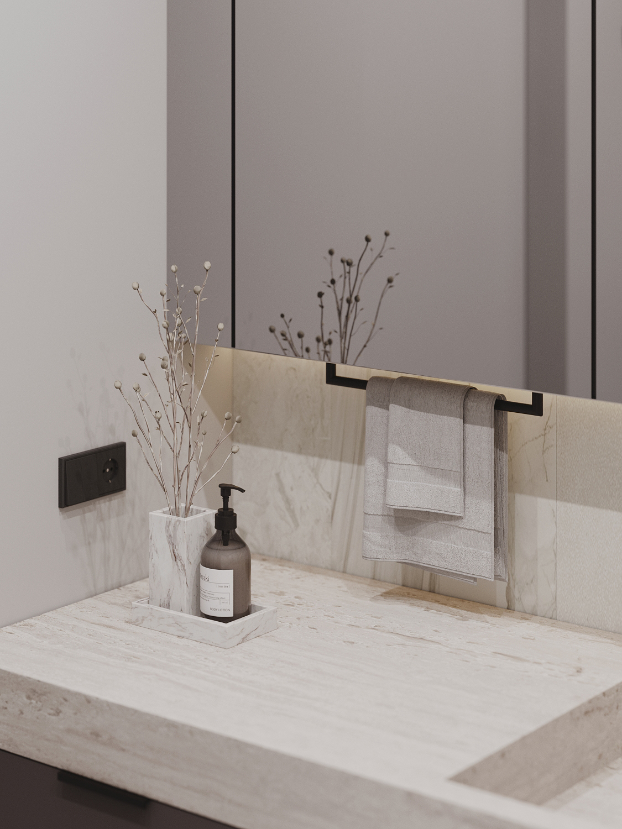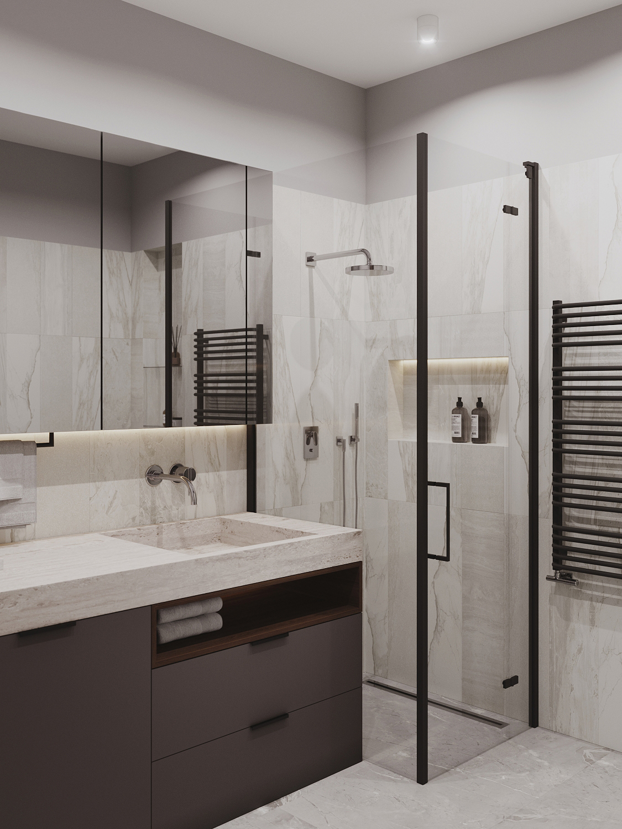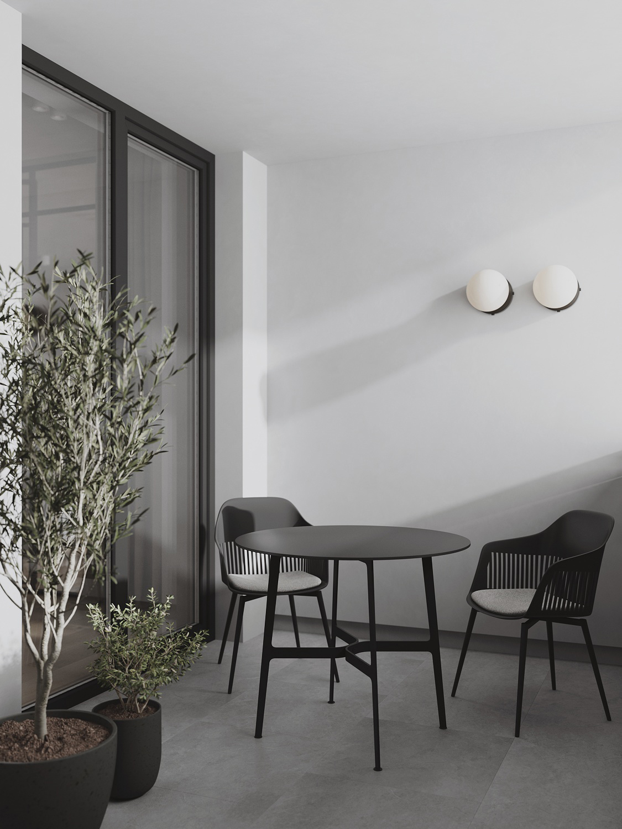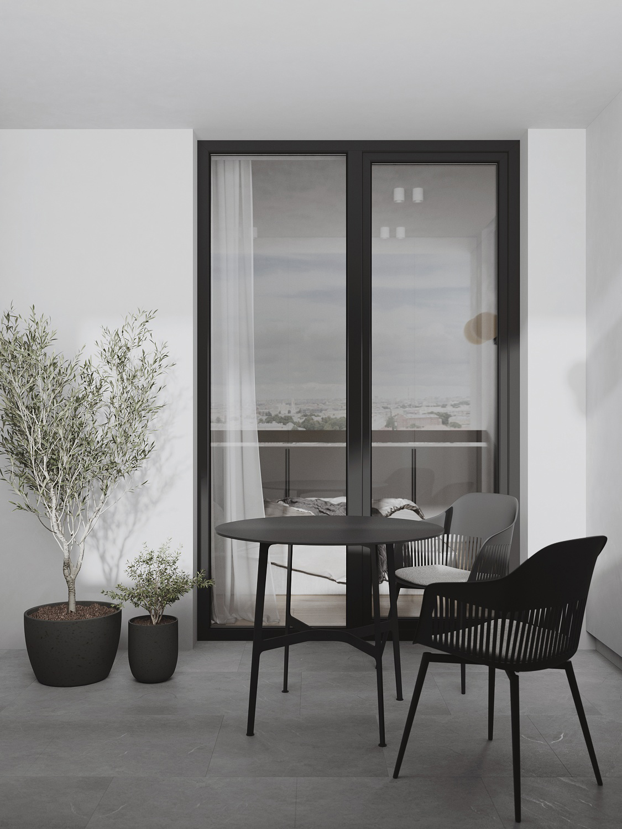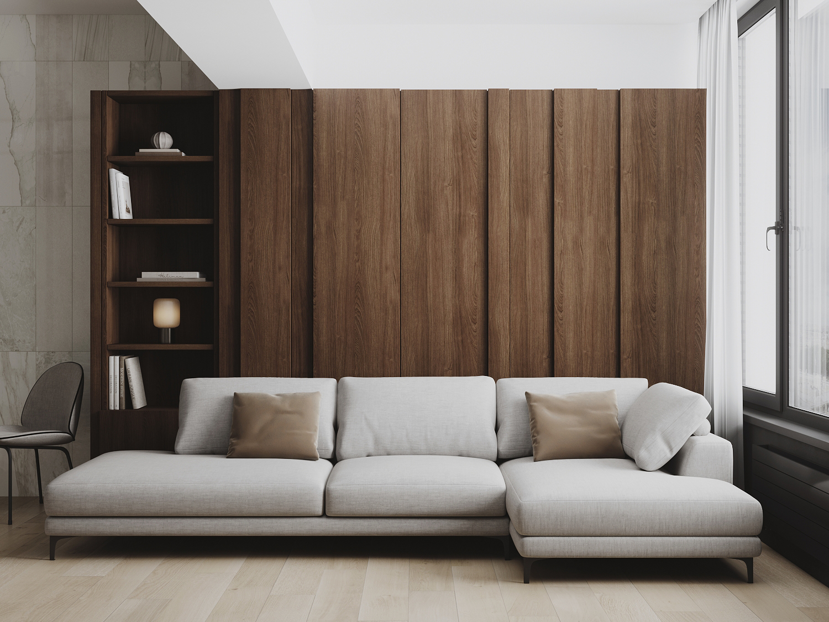
Soft touch Klemenova dacha by IK-architects
Project authors: Ekaterina Yarovaya
Project visualization: Kristina Stavitskaya
Location: Kharkiv, Ukraine
Project name: Soft touch Klemenova dacha
Projected area: 62 m2
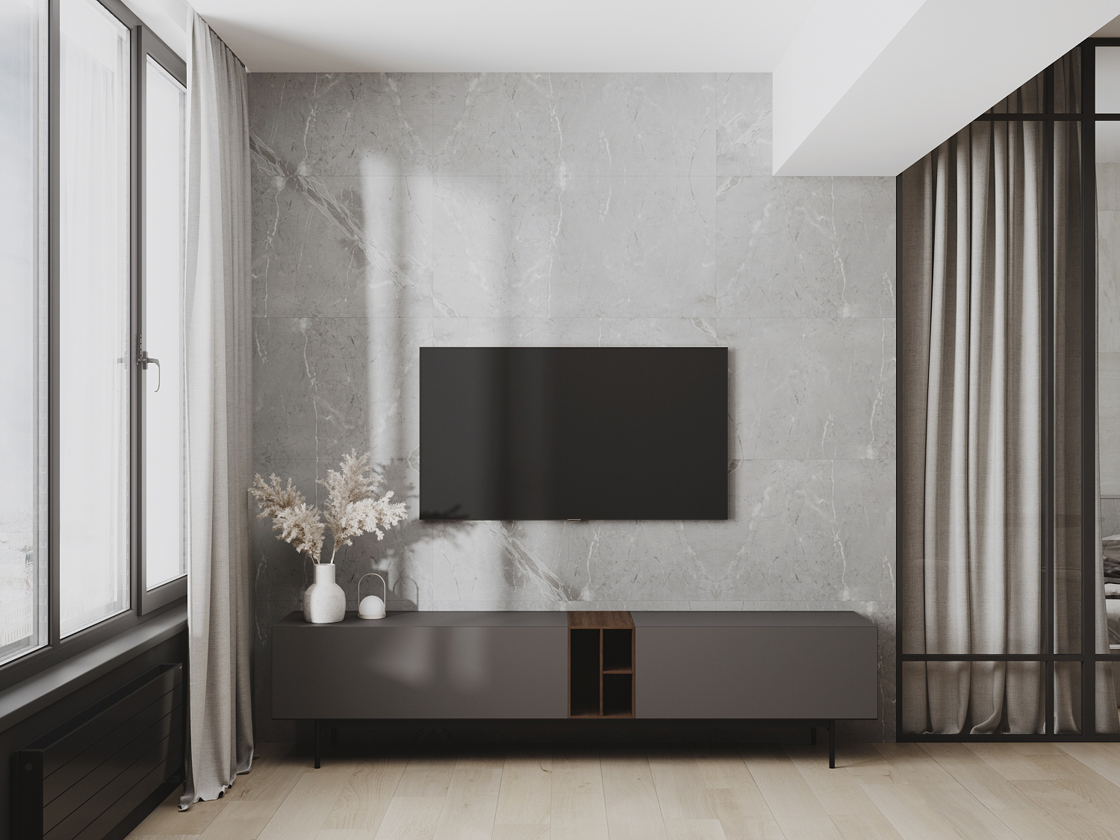

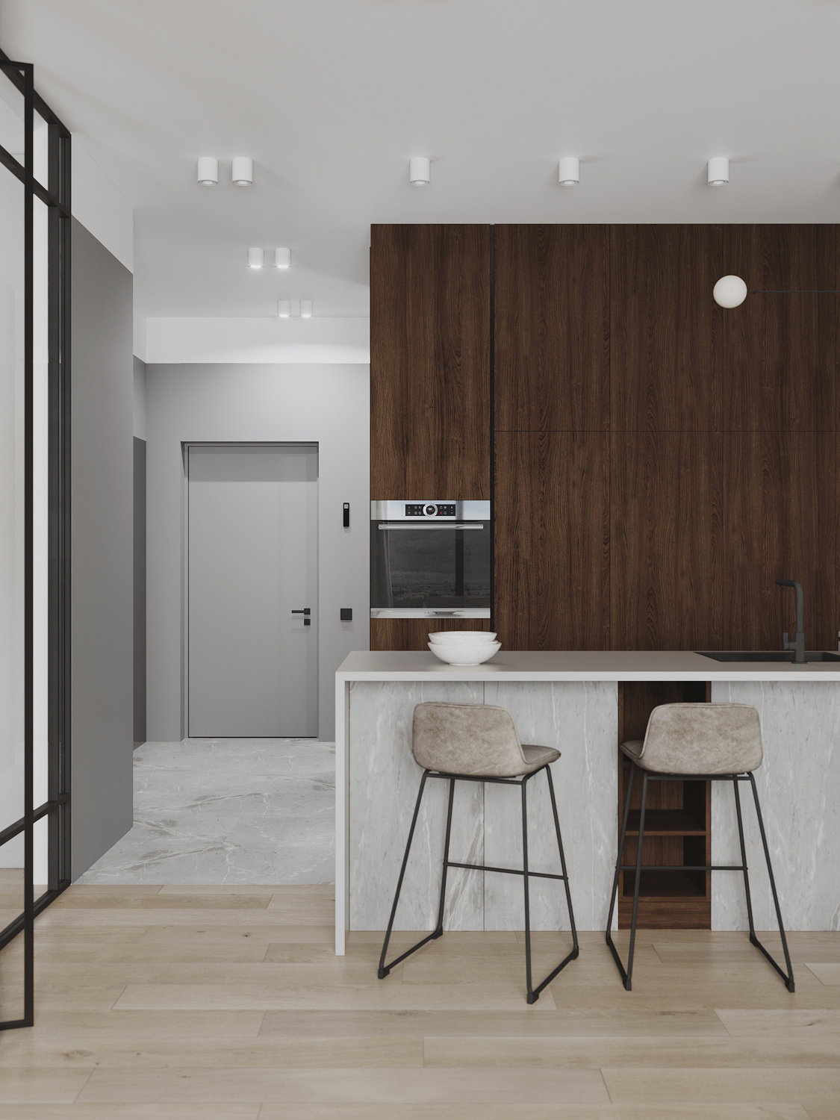
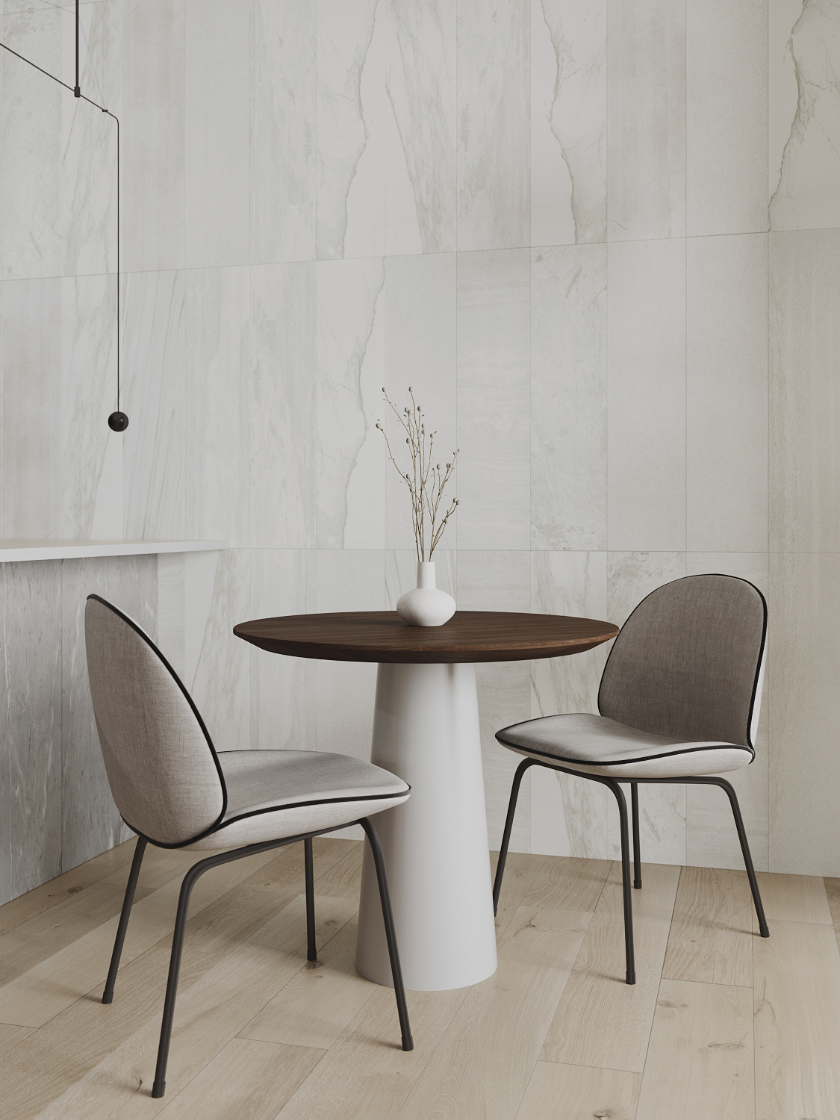
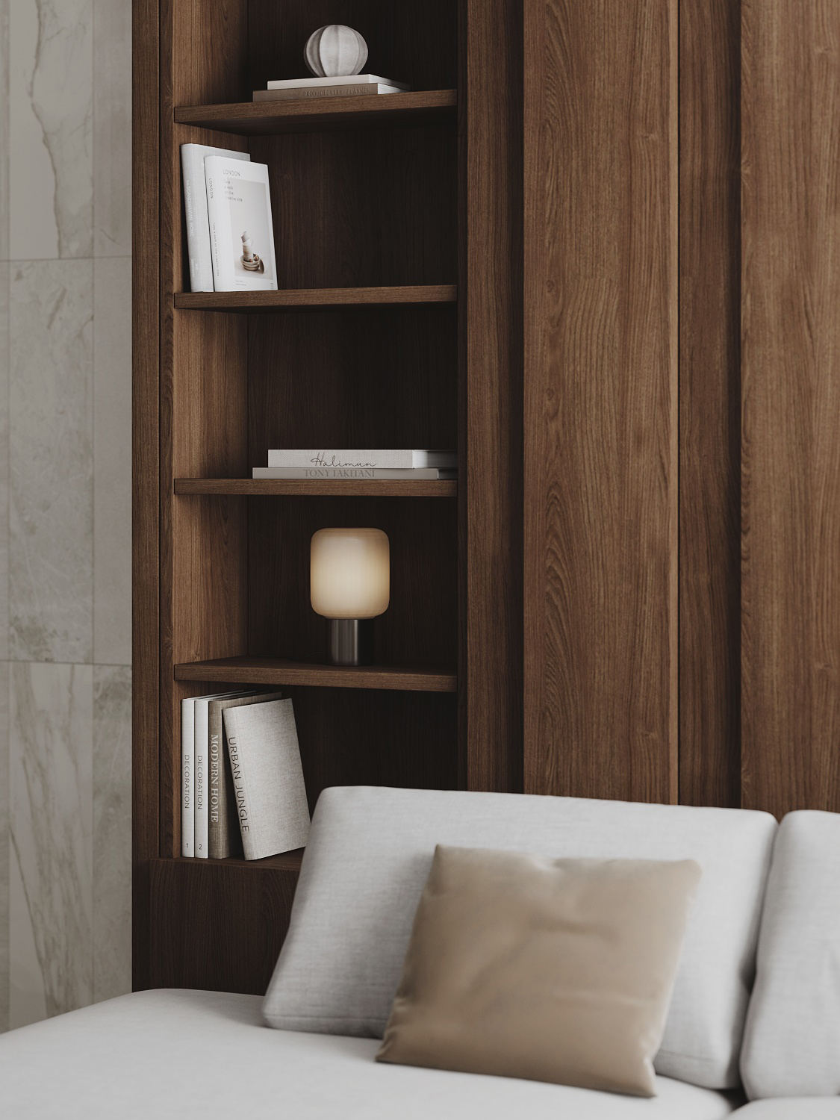
The Soft Gray project is a minimalist interior with elements of oriental cultures, born in one breath. The design project of the apartment, for which an individual interior was developed, is located in the new residential complex Klemenova Dacha, Kharkiv; the interior echoes the exterior of the residential complex - coniferous plantations complement the view from the windows, and floor-to-ceiling windows allow you to include nature in the interior space.
Initially, we received a 2-room apartment in Kharkov for designing - a combined kitchen-living room and a bedroom; gas boiler and a huge balcony.
During the interior design, it was decided to keep the functional areas of the apartment in the same places, but transform the space:
– the modern design of the kitchen-living room was achieved due to a laconic U-shaped kitchen, without upper cabinets and with an island hood: the use of veneered facades in contrast with marble tiles, different textures and textures. The minimalist interior is complemented by a non-trivial loft-style metal partition that separates the kitchen-living room from the bedroom area. The glass partition in the interior is a fashionable solution used in projects, the main thing here is to find a unique rhythm, choose the color of powder coating and high-quality fittings. In the interior project of a two-room apartment designed in the minimalist style, the IK-architects team correctly entered the elements of the loft, which emphasized the subtle play of colors, textures and materials.
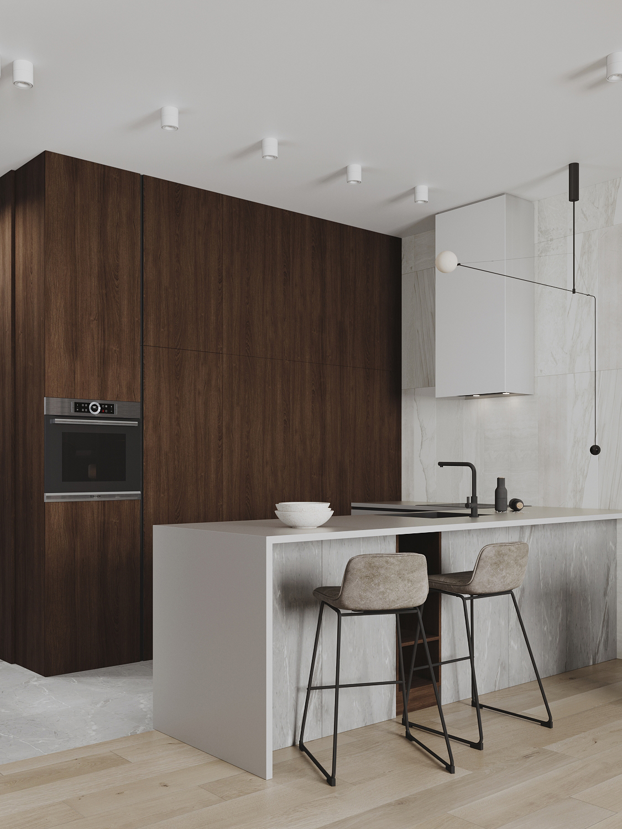
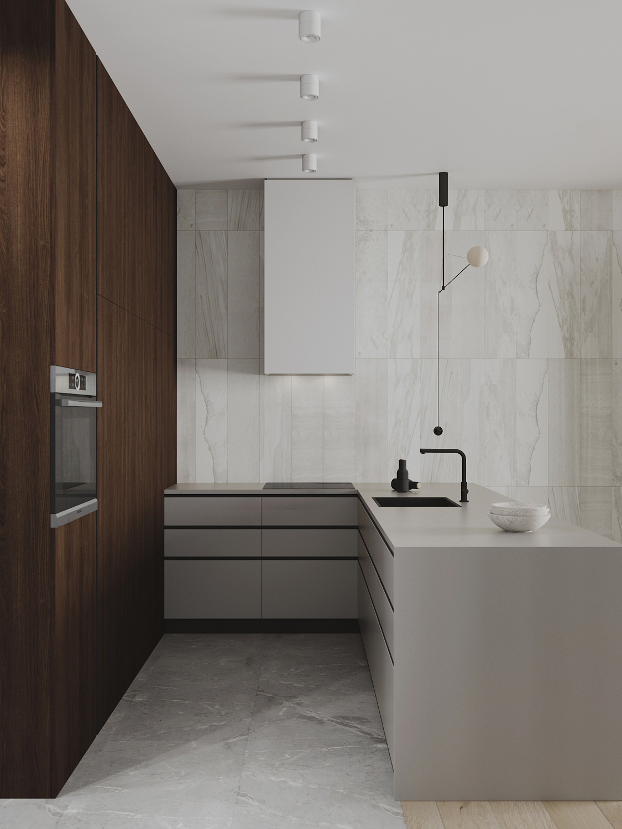
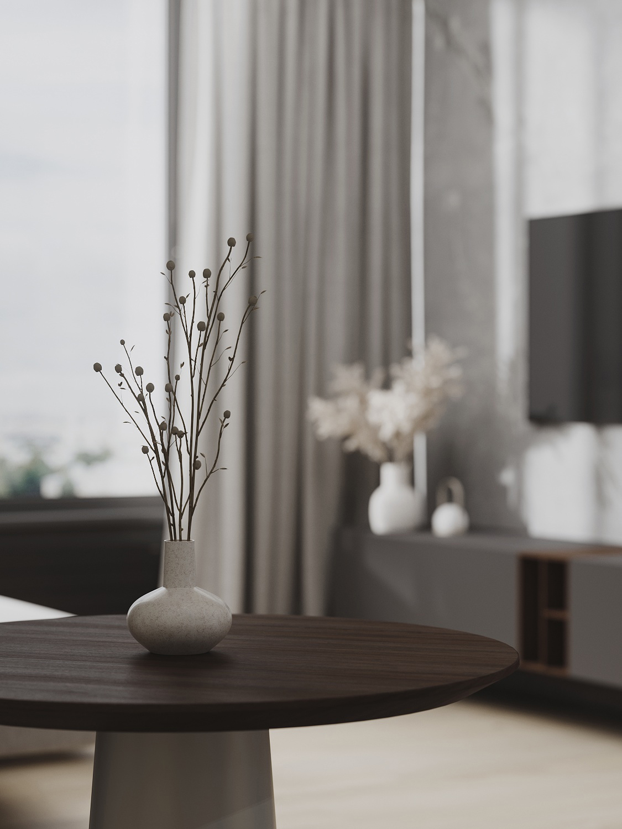
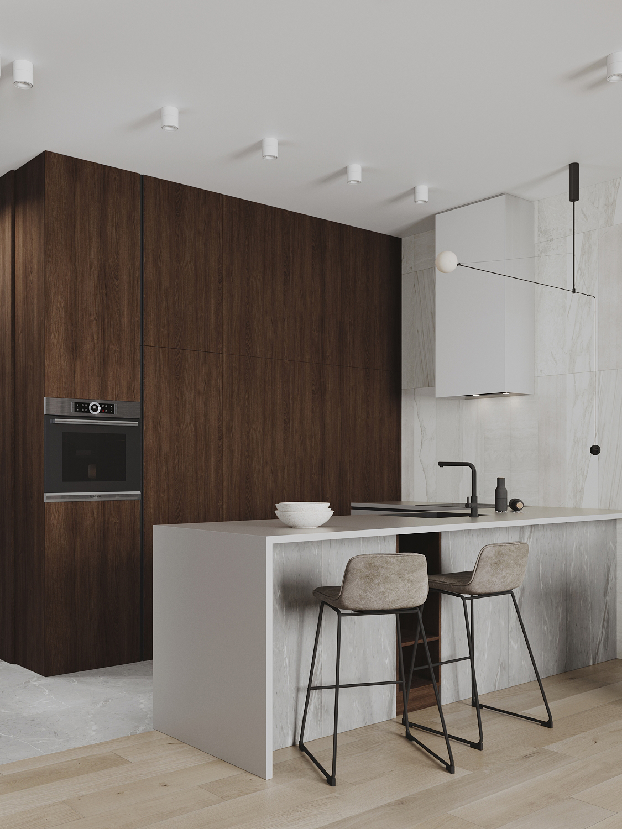
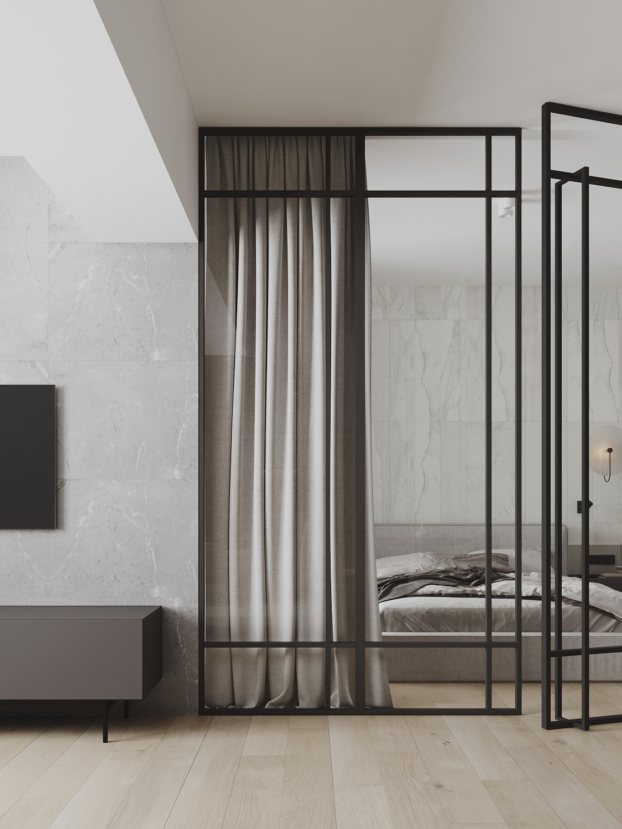
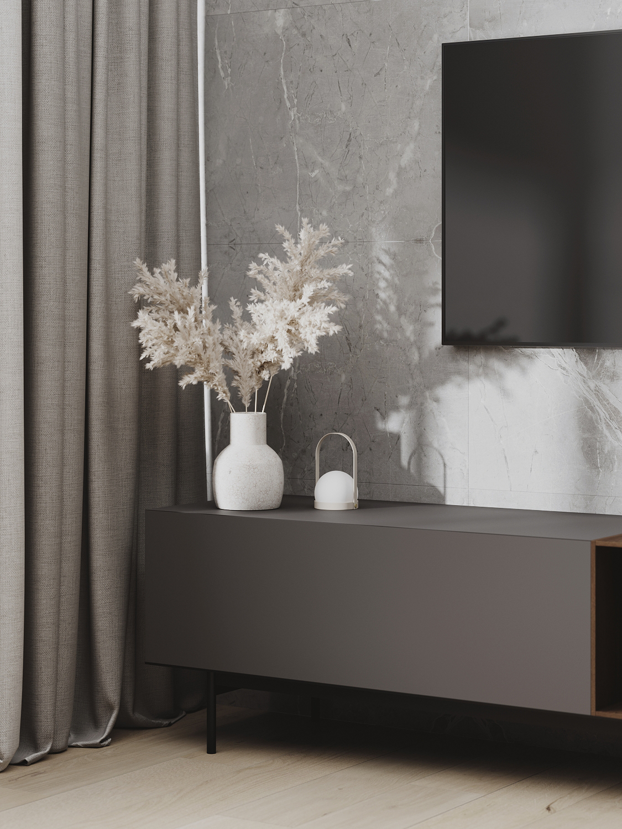
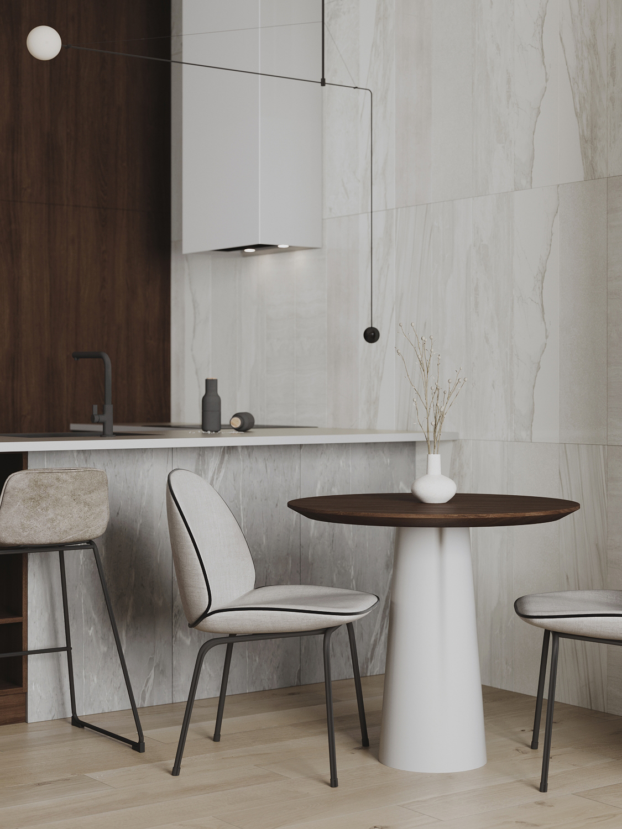
The interior design of the bedroom is made in the style of minimalism - complex combinations of gray shades of MDF panels behind the head of the bed and bedside tables add depth to the room. To illuminate the bedroom, a complex lighting scheme was used - general light, directional light for reading and atmospheric sconces. The glass partition between the living room and the bedroom blurs the border between the rooms - the effect of one large space design, but a curtain is provided for privacy.
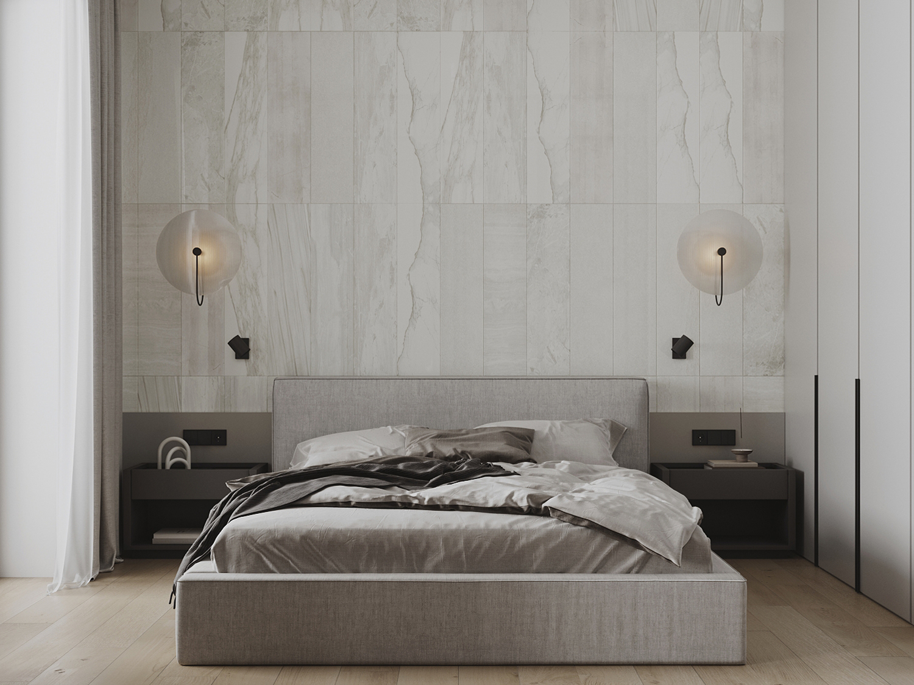
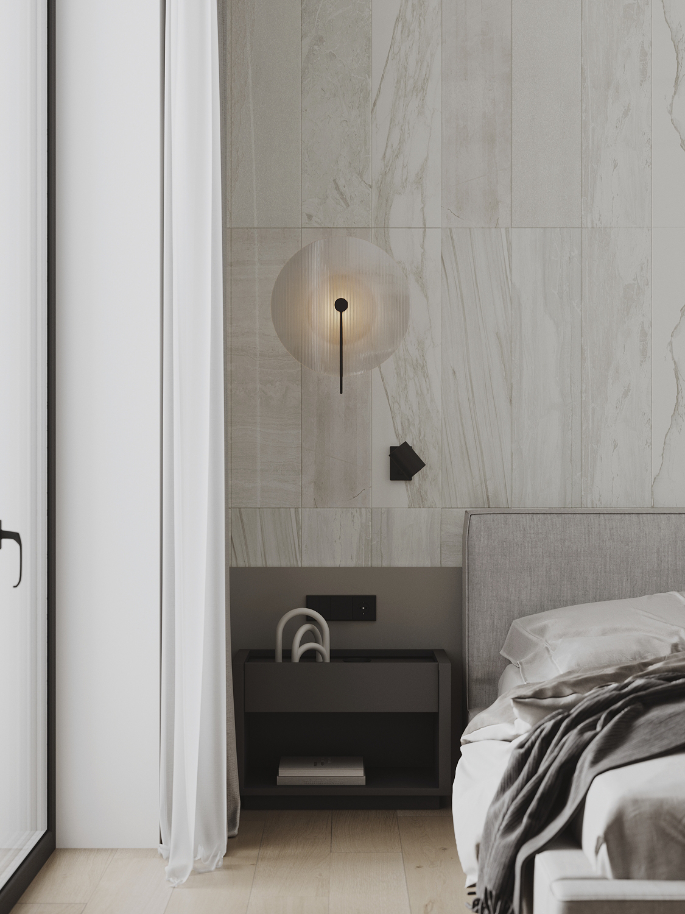
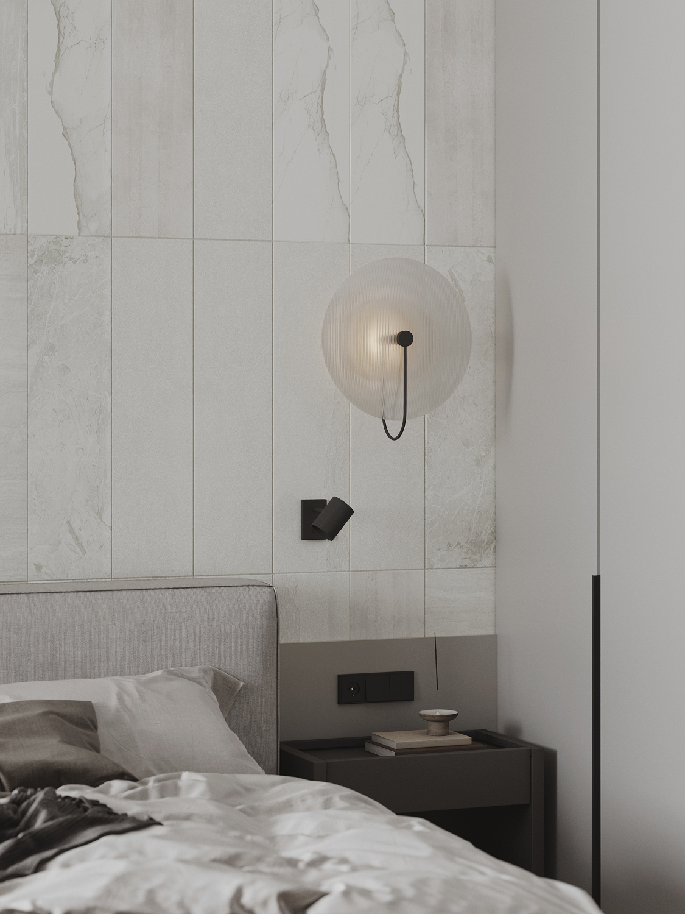
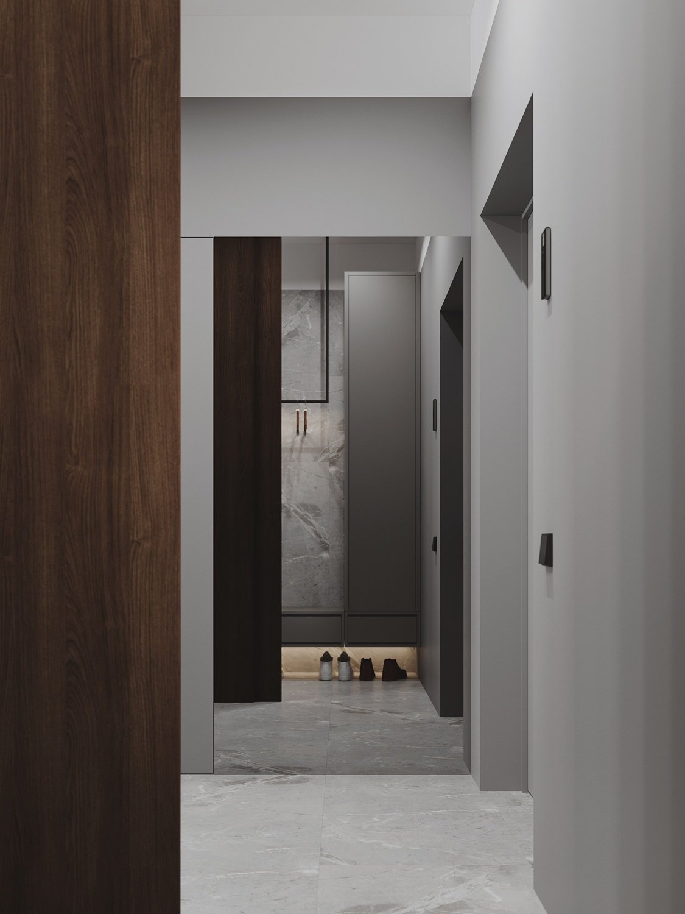
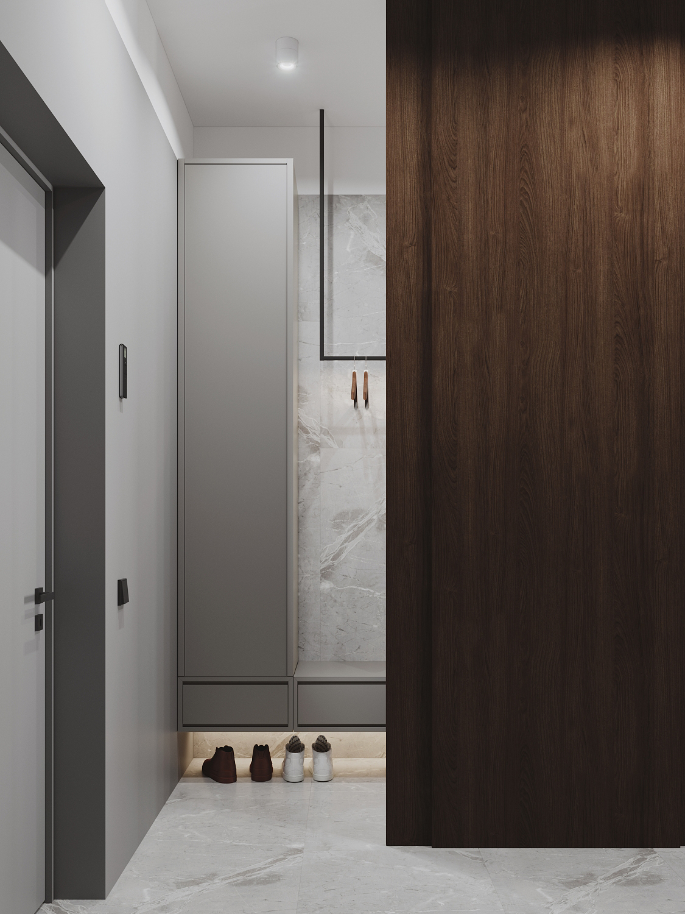
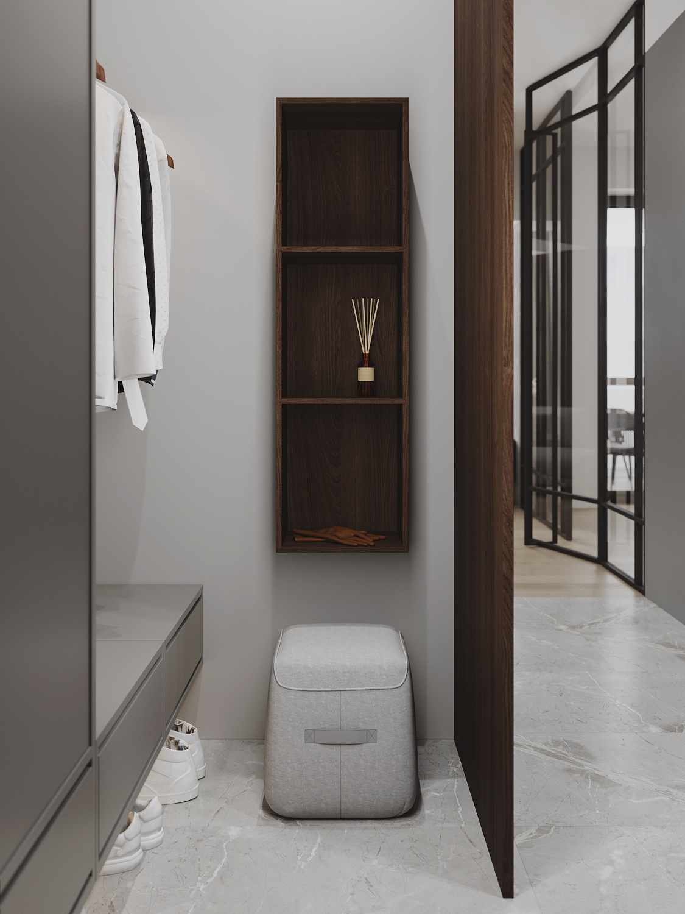
Minimalism in the interior of the apartment retains its asceticism, but with a nuanced inclusion: both tactilely pleasant textures, and magnificent textures of natural wood, and colors, and shapes.
The Soft Gray project can also be called Intense minimalism, the interior is basically rich: the walls are tiled in a silver slate stone look, the floor is a deck parquet board made of slightly bleached wood, the loft partition is made of glass and metal. And accent lamps are a whole ensemble of metal elements that set off the strict geometry of space so beautifully.
