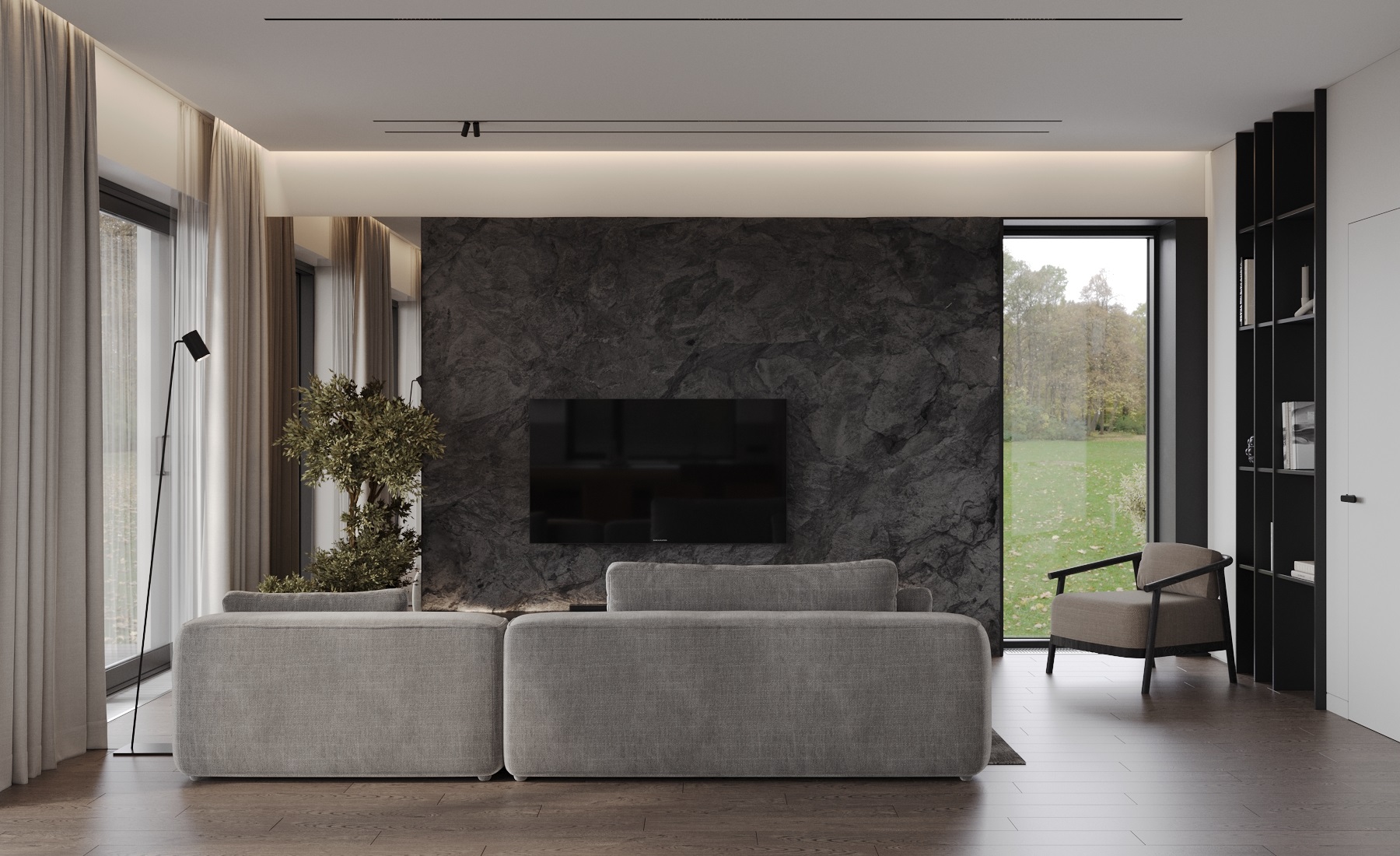
Interior by IK-architects for the project KG 30/32
Project authors: Alina Doroshenko, Ekaterina Yarovaya
Location: Krivoy Rog, Ukraine
Project name: KG 30/32
Projected area: 165 m2
Kitchen-dining room








Cabinet





Bedroom





Bathroom






Guest bathroom






Corridor-stairs




Wardrobe-laundry








Hallway


The interior of this house was a logical continuation of the architectural project KG-30/32 developed by the architectural bureau IK-Architects. The project harmoniously combines functionality, minimalist style and comfort for future residents of the house.
Entering the house you find yourself in a spacious living room combined with a kitchen. In these rooms, according to the request, many dark, wooden elements were used both in the facades of the furniture and in the decoration, this creates a unique, cozy atmosphere and aesthetics. One of the main features of the living room is the “stone wall”, which also adds naturalness and naturalness to the interior. Large panoramic windows allow natural light to enter these rooms and emphasize the unity of the interior with the surrounding nature.
An office is a special place for the owner of the house, where all the elements are not random and create maximum comfort in the room and the opportunity to retire and concentrate on work or hobbies.
Also on the ground floor there is a guest bathroom with a spacious shower and a technical room has been designed, where the control and equipment of the house's engineering systems will be located.
Climbing the stairs with a panoramic window, we find ourselves on the second floor, where there is a cozy bedroom for privacy and relaxation of the owners of the house, functional dressing rooms and laundry rooms, as well as potential children's rooms, which currently act as guest rooms.
Separately, it is worth highlighting a spacious bathroom for the owners with a free-standing bathtub opposite the window for the opportunity to relax in it after hard work while enjoying the view of the surrounding nature at any time of the year.