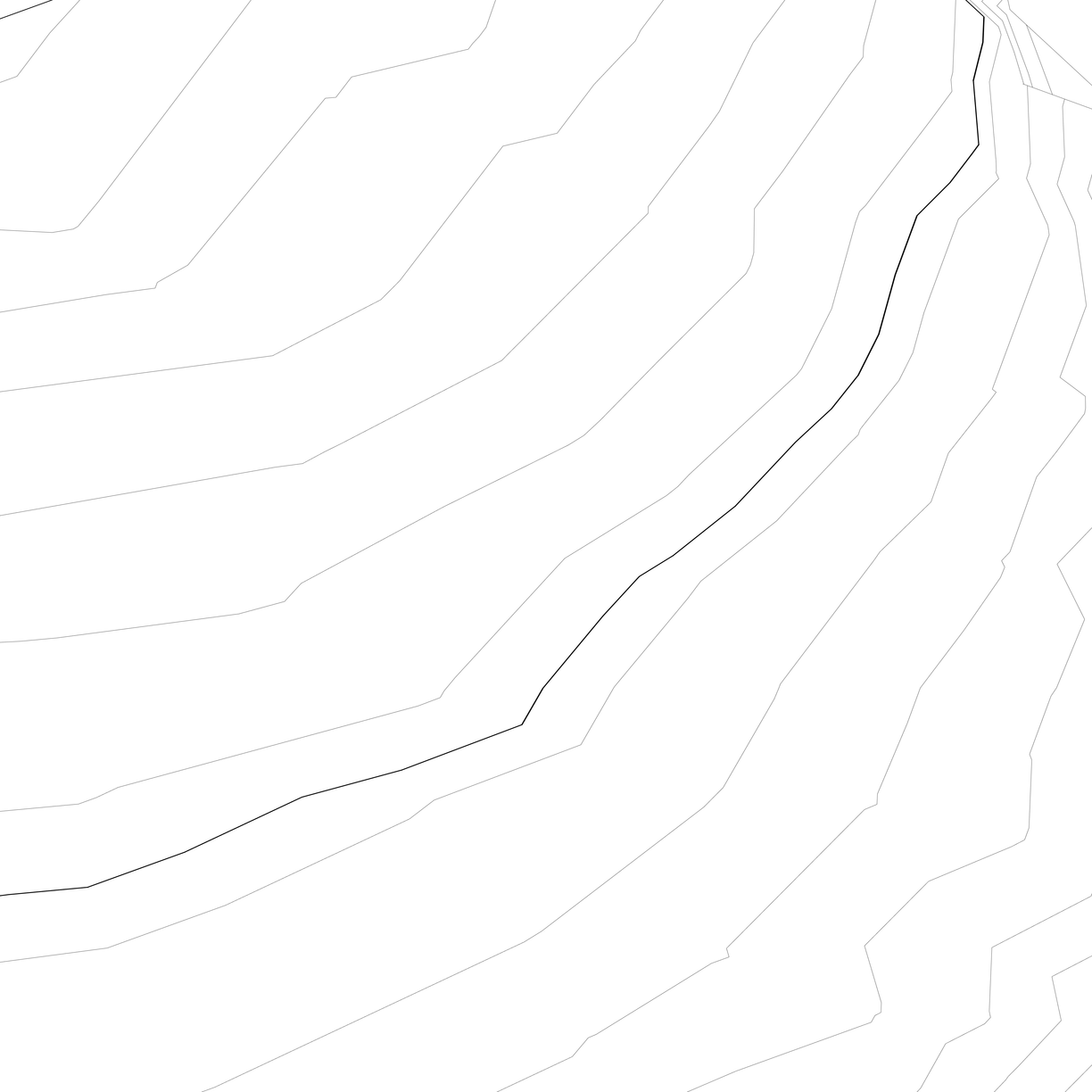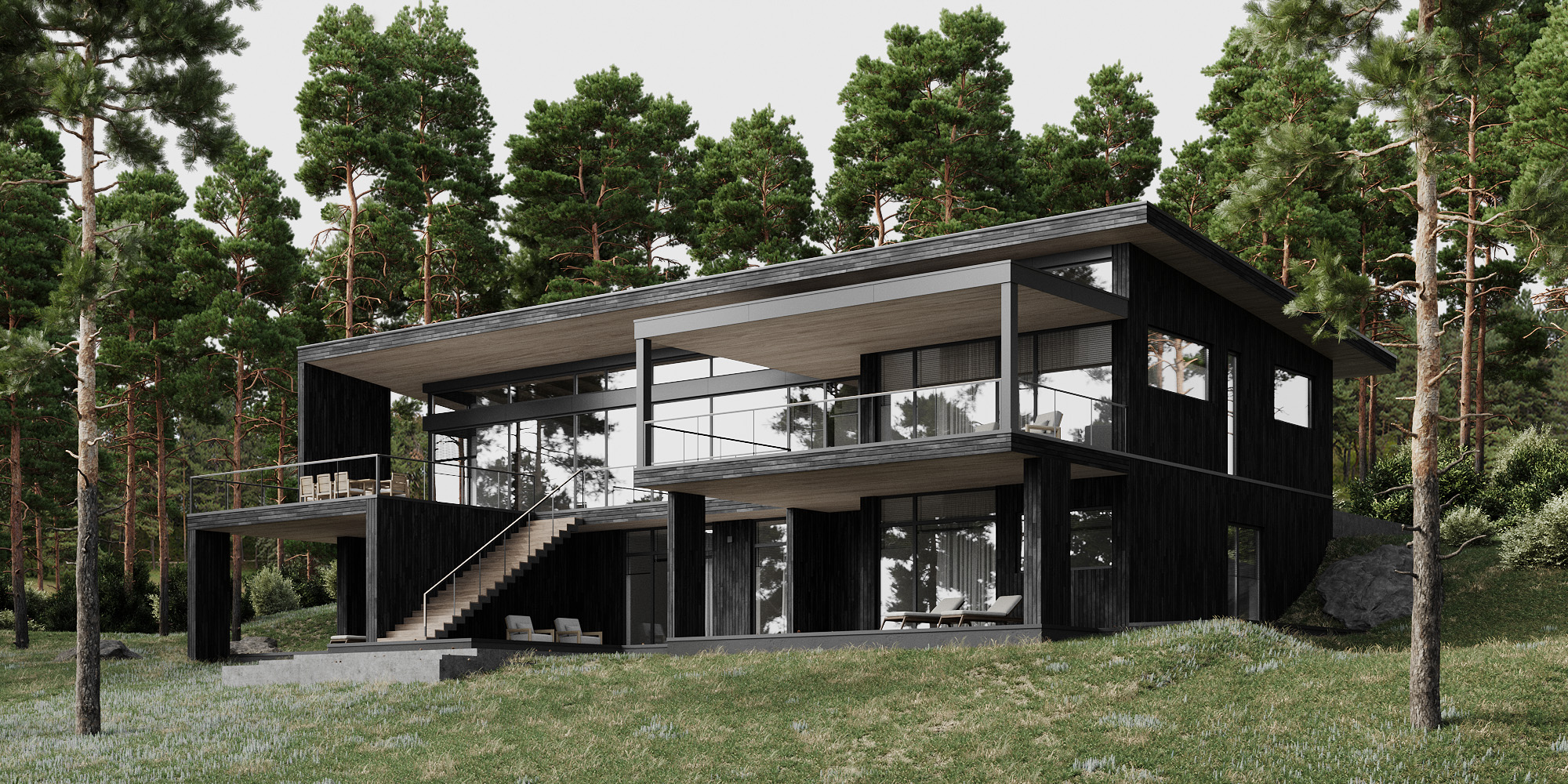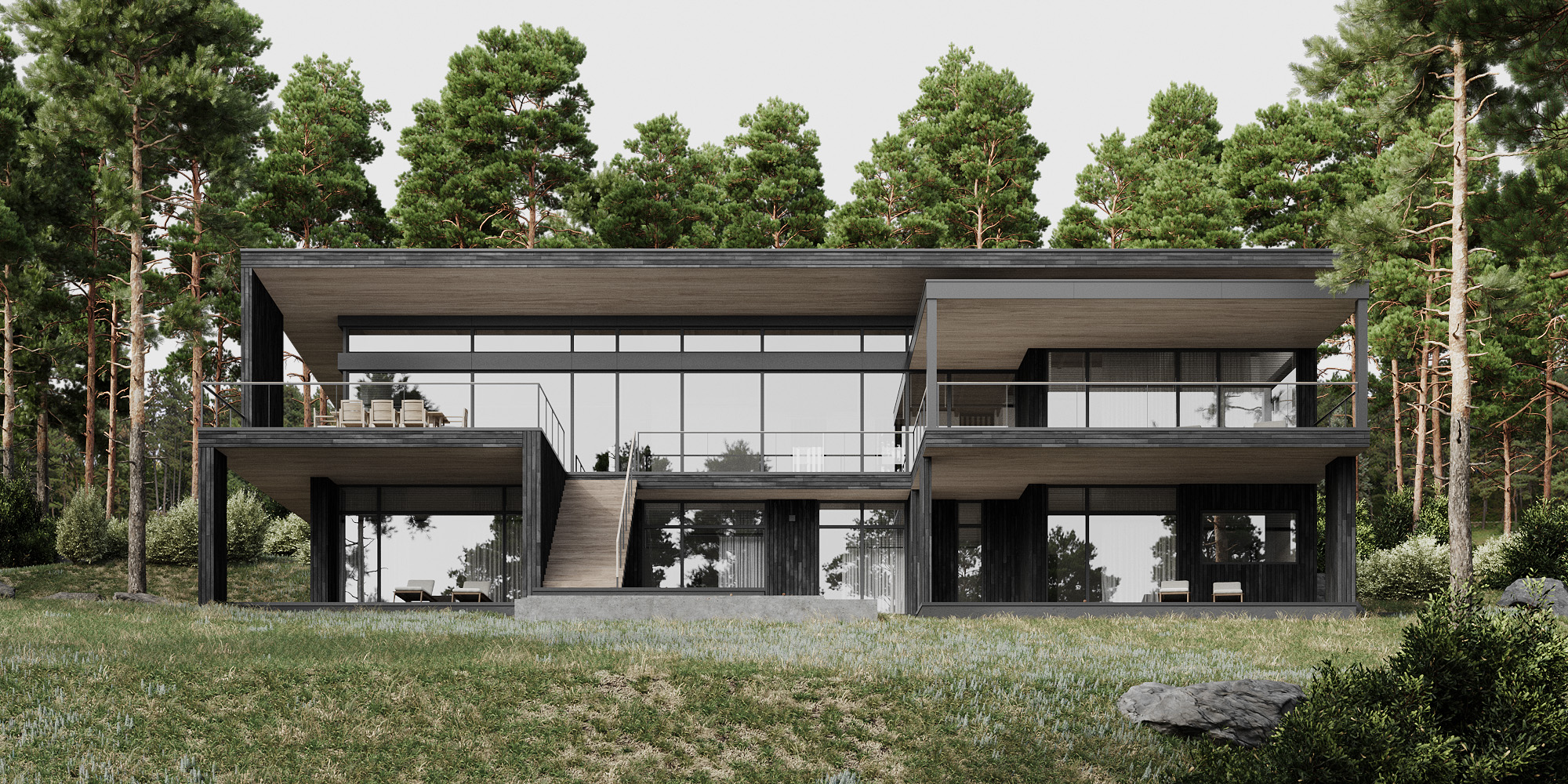
Project of a private house Lake House by IK-architects
Project authors: Ekaterina Yarovaya
Visualization: Kristina Stavitskaya
Location: Rio Reservoir, New York, USA
Project Name: Lake House
Projected area: 356 m2
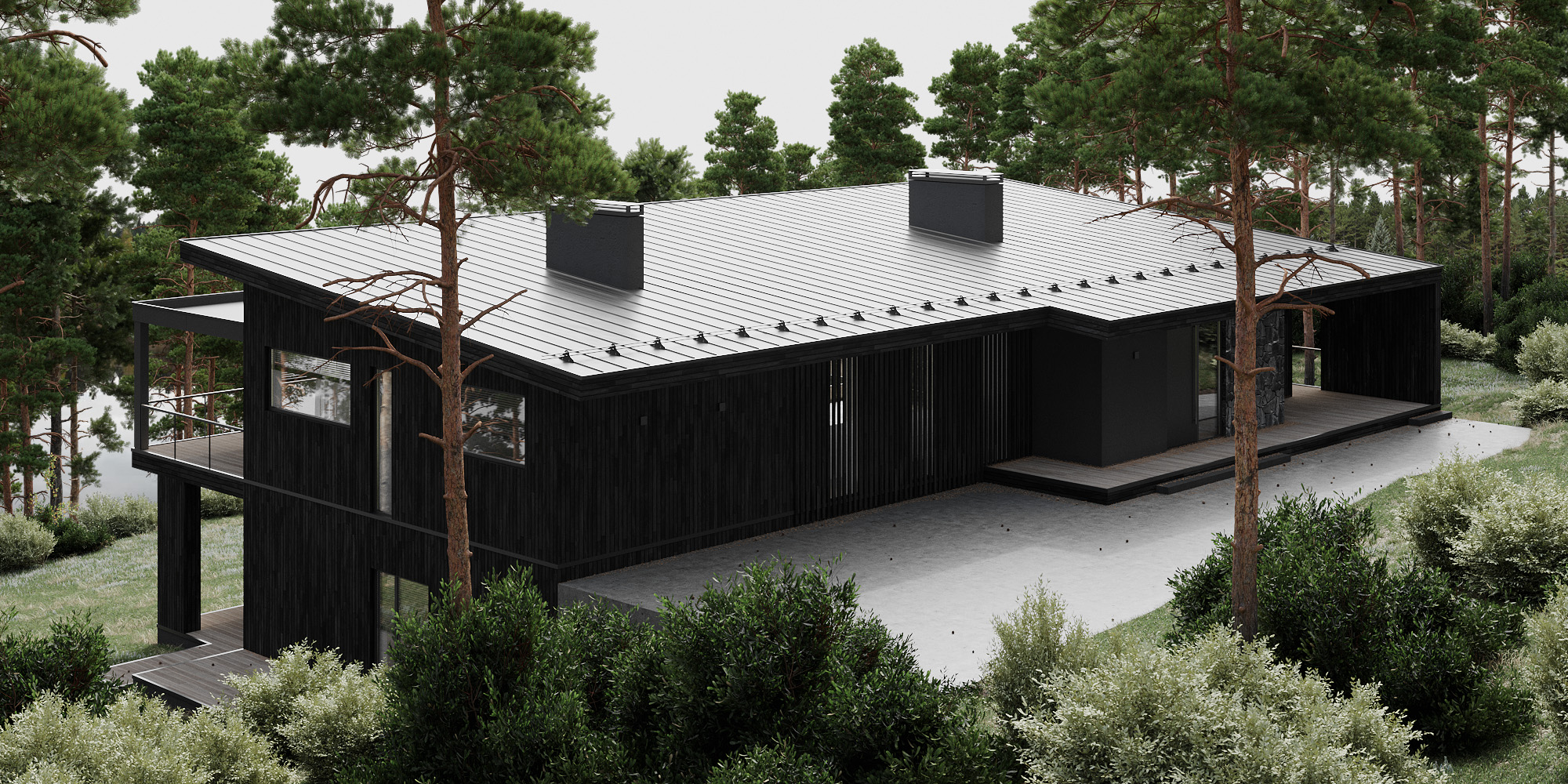
Designed by the IK architects team, the house will be built on the slopes of the Rio Reservoir New York, USA, a panoramic landscape that stretches for miles. According to the client, he spent years looking for the perfect location for his new residence.
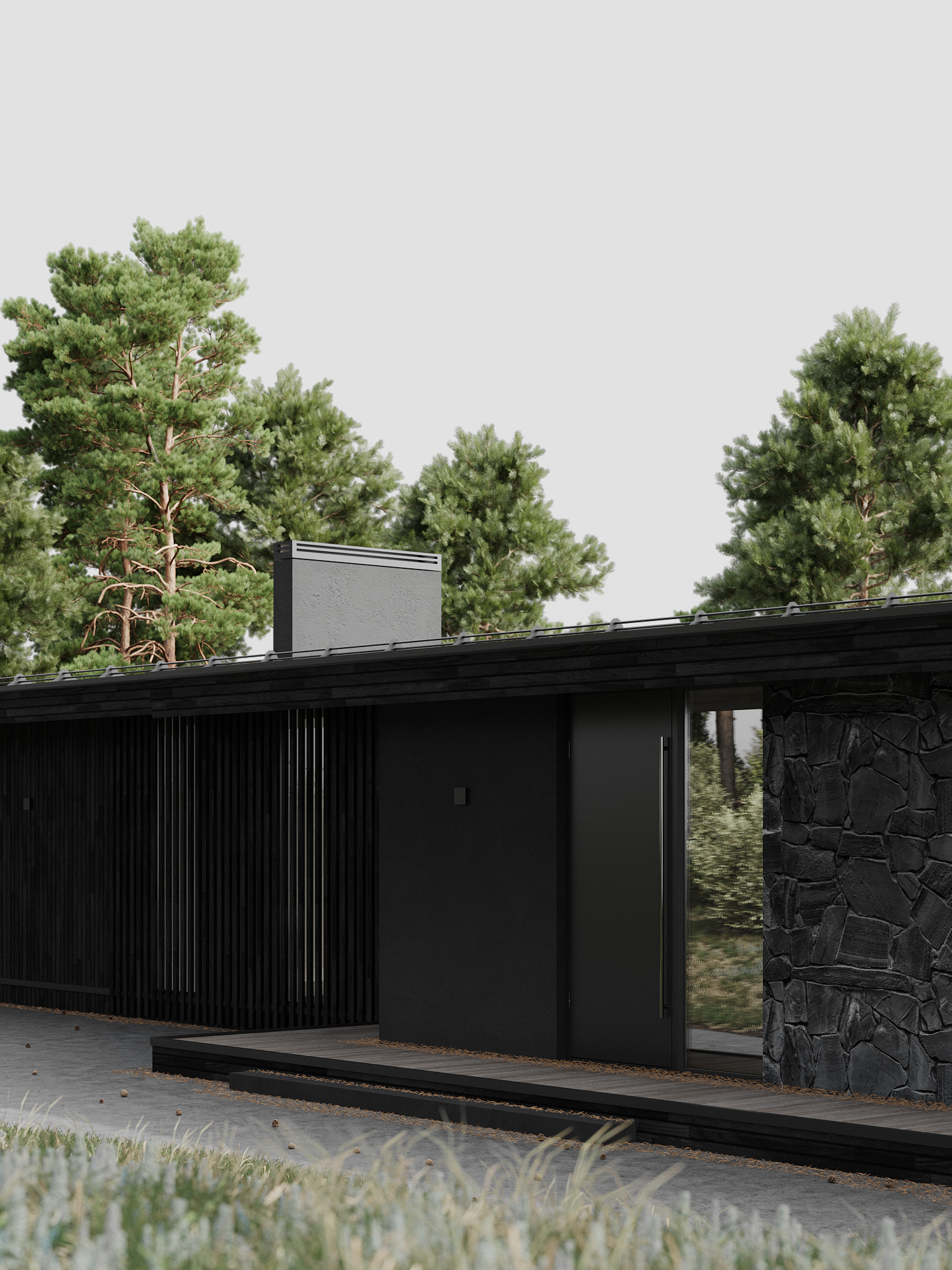
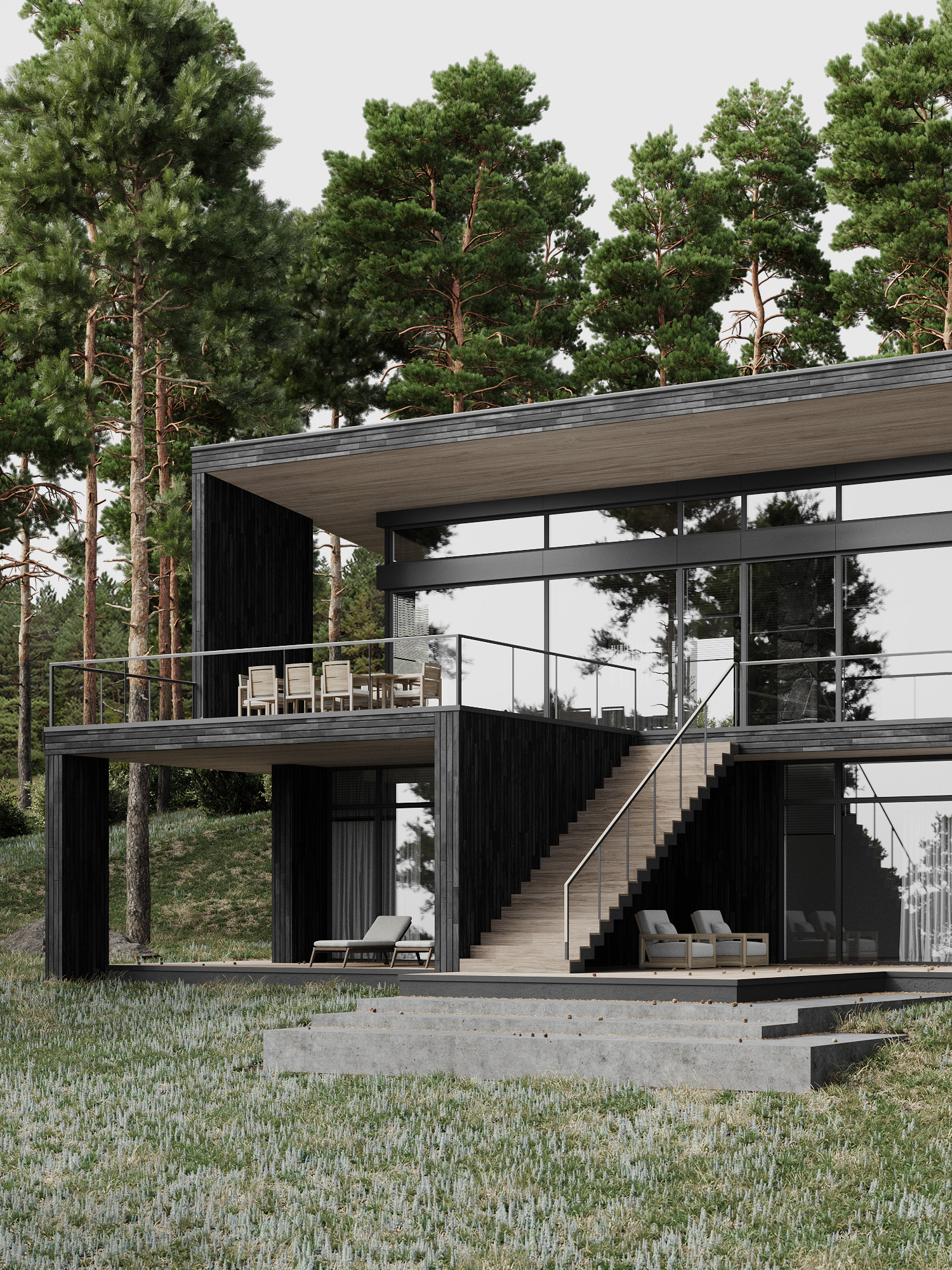
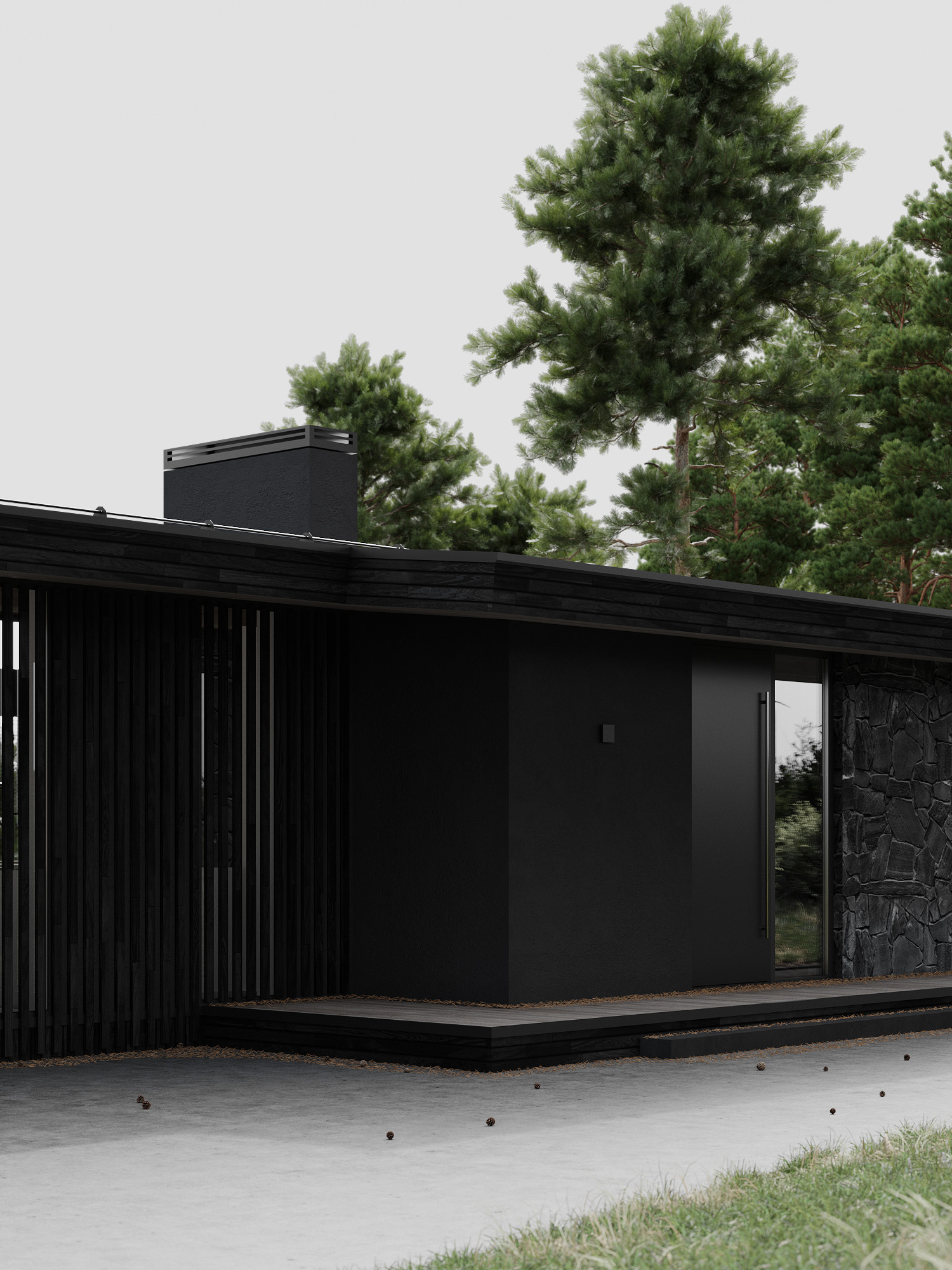
The reinforced concrete base helps stabilize the building on the steep slope of the site. The project uses a reinforced concrete frame and additional stiffening diaphragms to make the most efficient use of the open interior space.
When developing the layout, IK relied on the provided list of premises from the customer, and also took into account the location of the building on the site, orientation to the cardinal points and the specifics of the site. The task was to create an open and glazed façade of the building facing the lake, so that from the kitchen-living room there was an opportunity to admire the view. An elongated shape of the building along the coastline was chosen, with the disclosure of all rooms to a beautiful view of the lake. Thus, the glass facade allows you to blur the boundary between inside and outside.
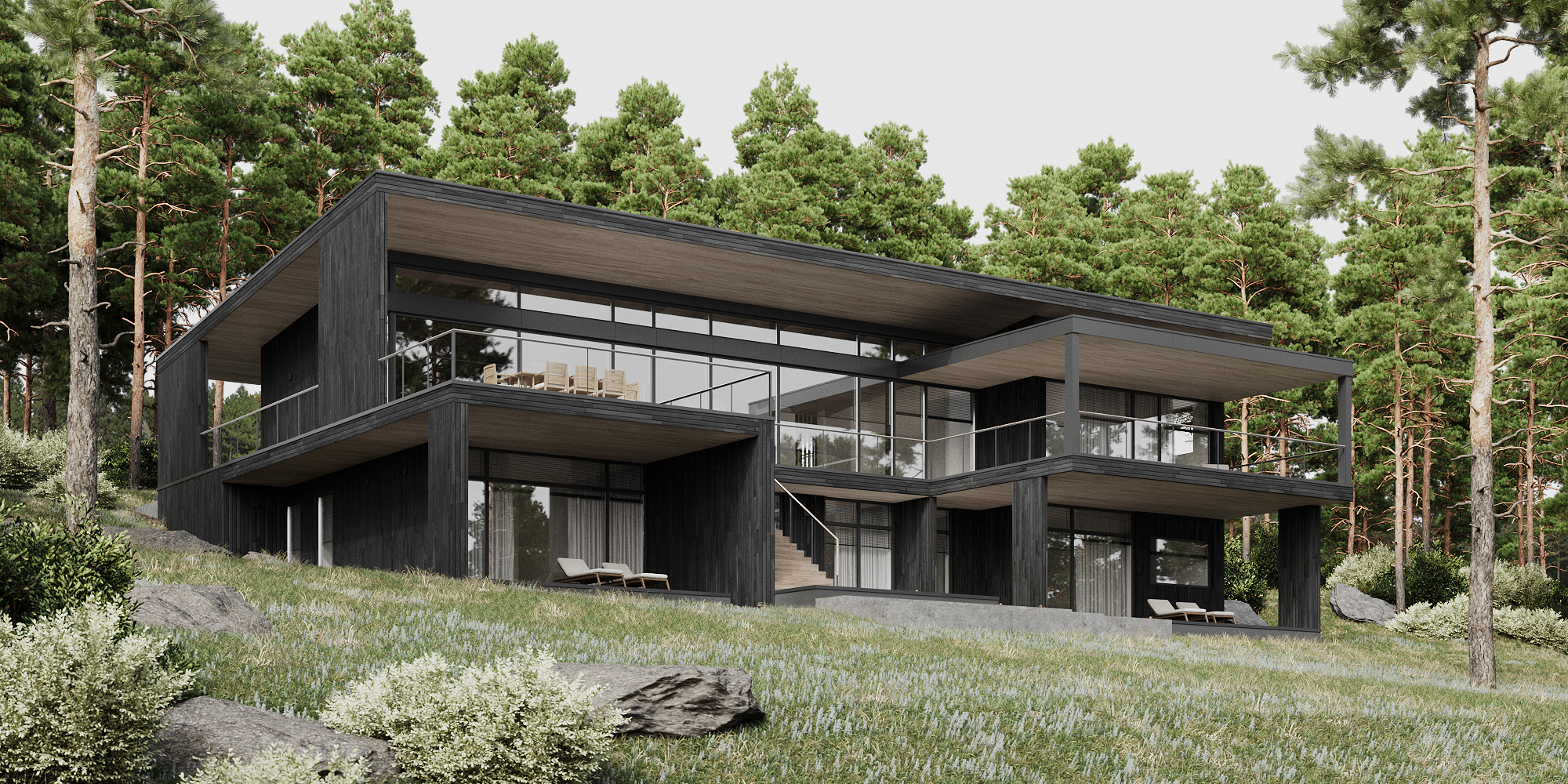
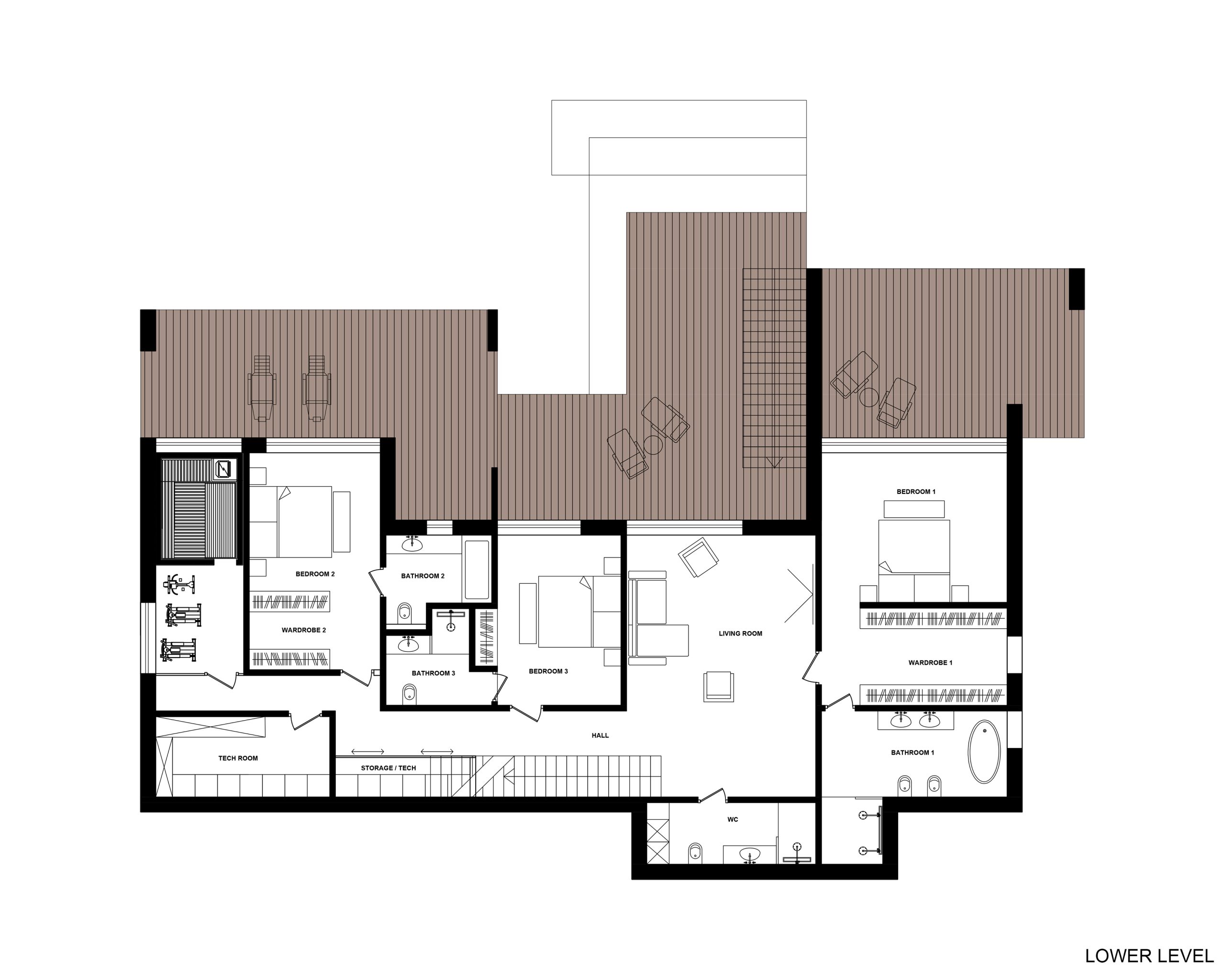
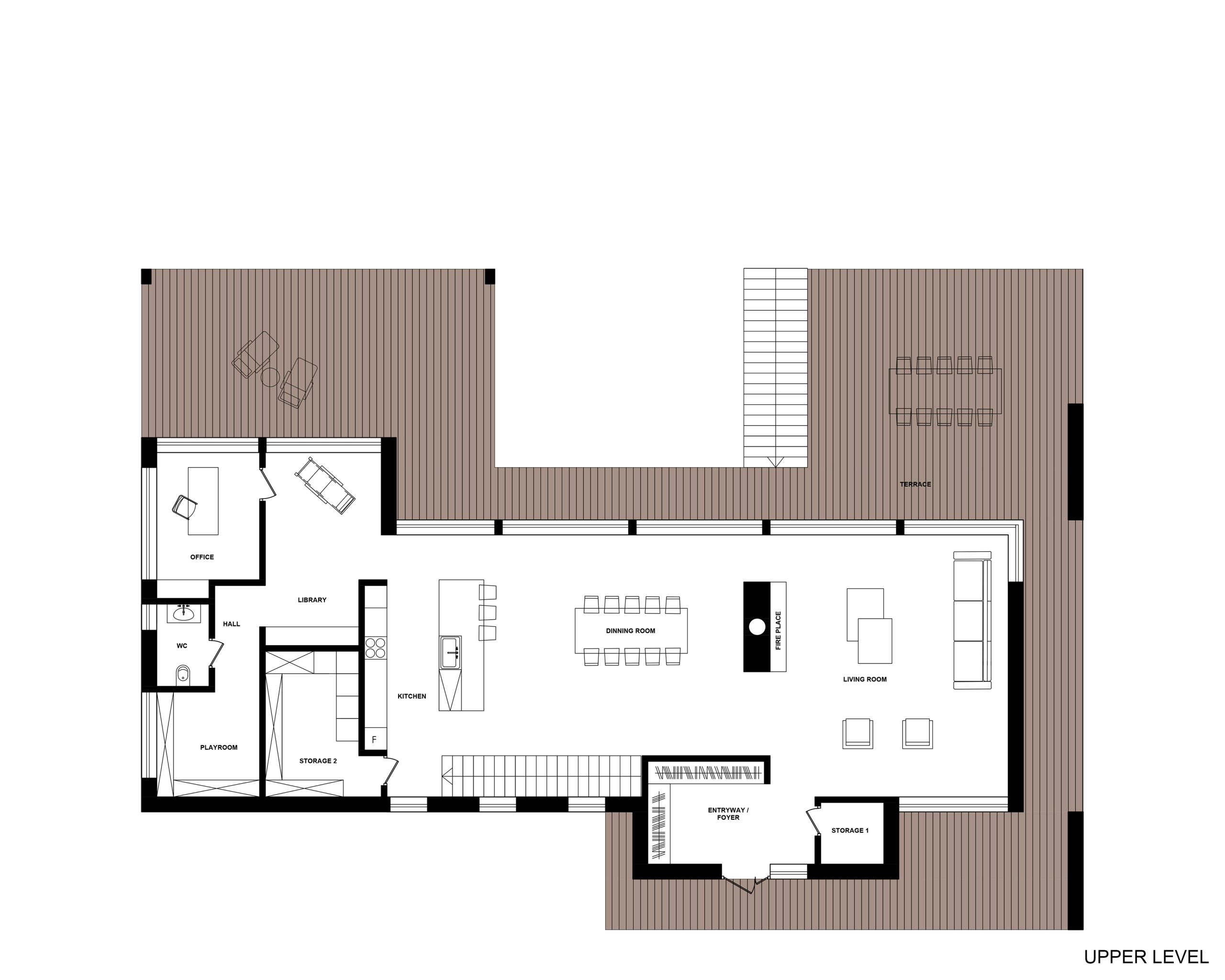
The living rooms are all on the lower level of the building and arranged in such a sequence that you can admire the beautiful scenery from each room.
The division of premises into zones led to a clear gradation: public space - the upper level; private space is the bottom level. Balconies run around three sides of the house. One of them leads to an entrance located halfway along the side wall. The open plan living room, dining room and kitchen are to the left of the entrance. Floor-to-ceiling glass sliding panels along two walls open easily, allowing access from the room to the balcony.
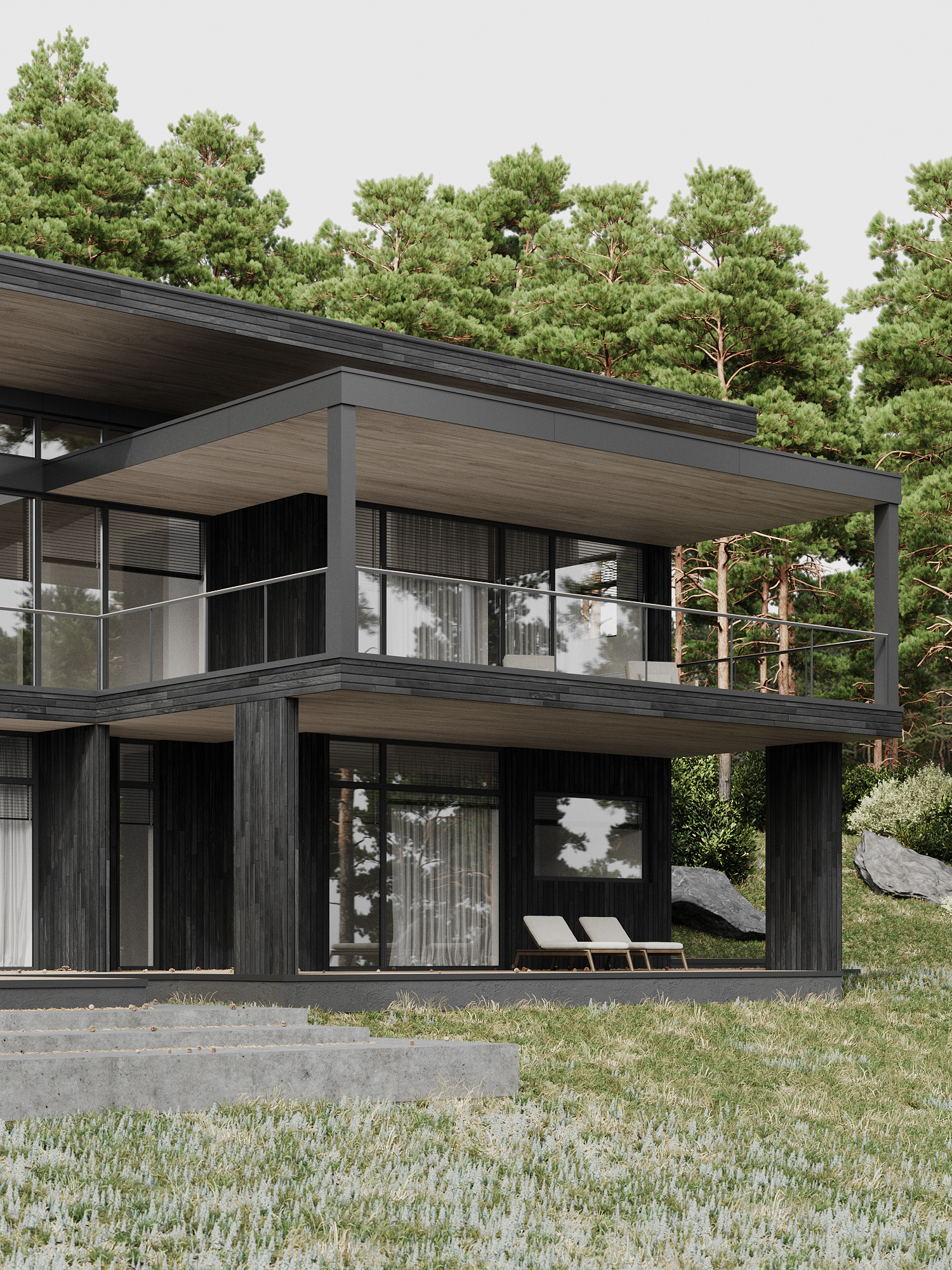
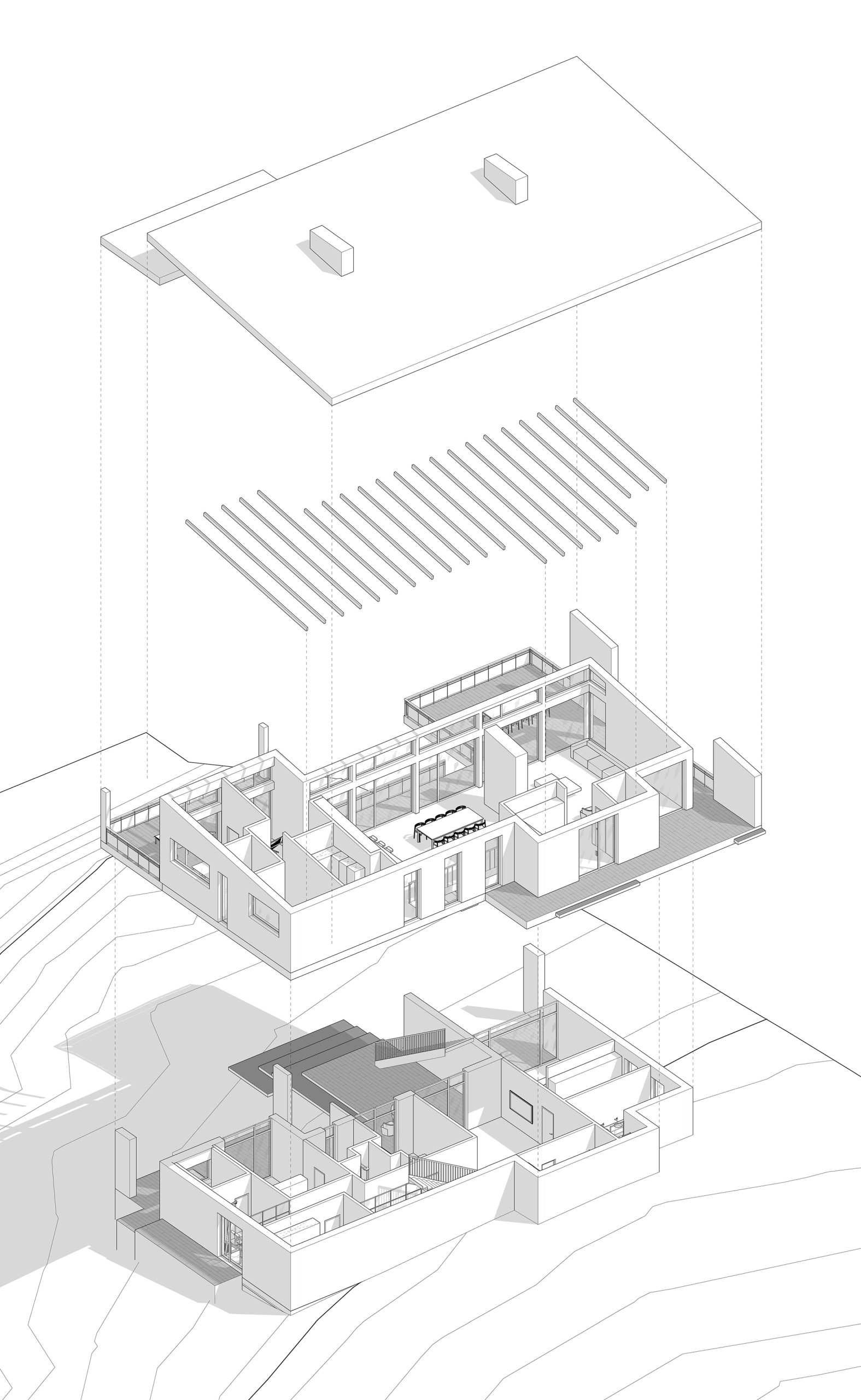
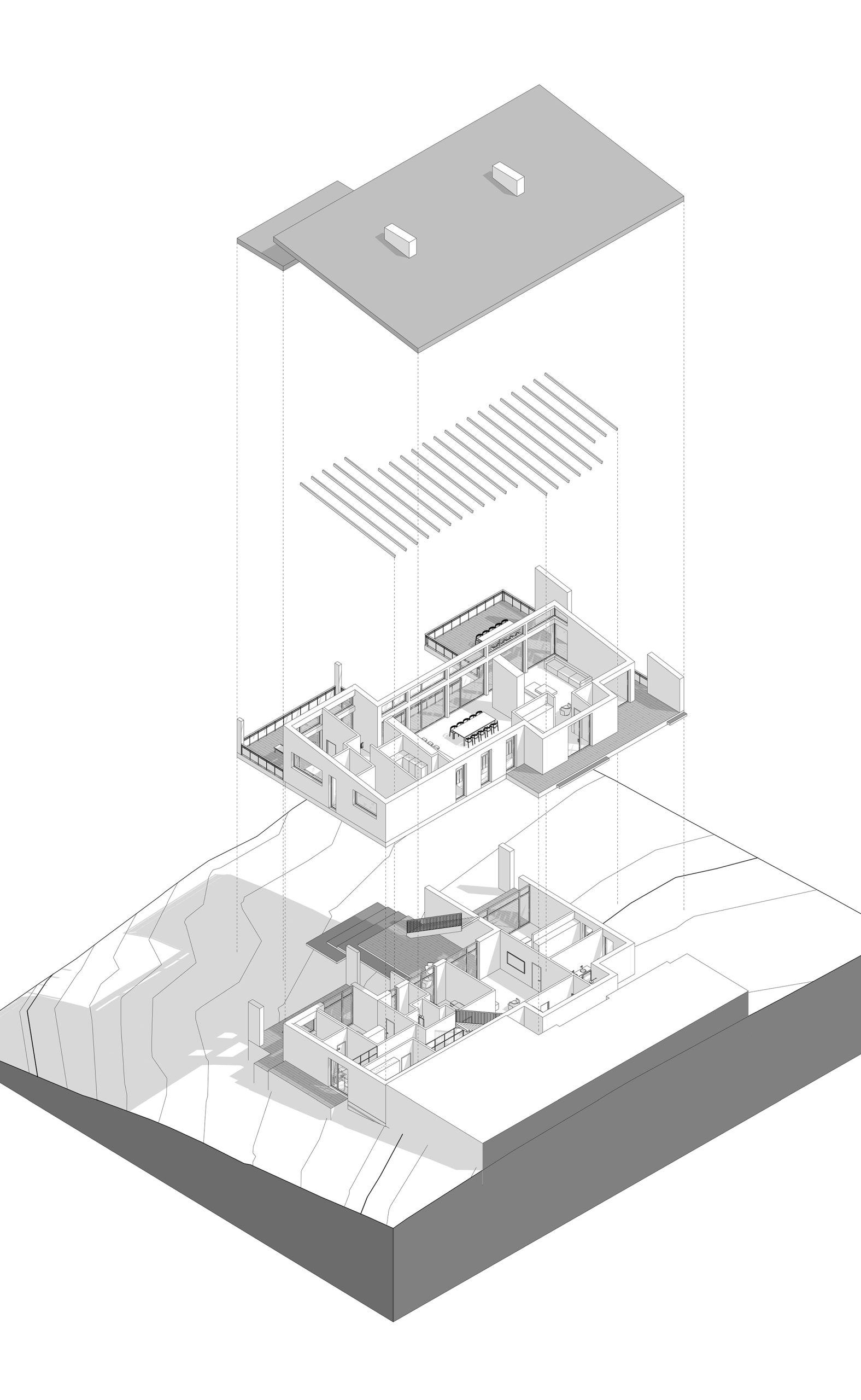
“Thanks to this overhanging structure, the wind passes through the entire house, making you one with nature. It feels so strong that life in this house can be compared to life on a cloud" - this idea served as a metaphor for the project
A dark palette of materials, selected on the basis of the wishes of the customer, to use natural, natural shades, which will allow the individual home to be integrated into the environment.
The priority was: facade decoration - planken, plaster and painting in a rich graphite color, terrace board and stone. The main facade creates the most "closed" impression, while emphasizing the tectonic shape of the building and the subtlety of architectural solutions. The main façade is glazed as much as possible and is oriented towards the reservoir; beautiful sunsets on the terrace - emphasize the linear structure of the facade and the planning solution, according to which all living rooms will have beautiful views. A large canopy on the terrace provides protection from the sun.
Graphite-colored planken was used in the facade decoration. The lining of the roof and terraces are light shades of wood. Large panoramic windows offer a beautiful view of the lake from the living room.
