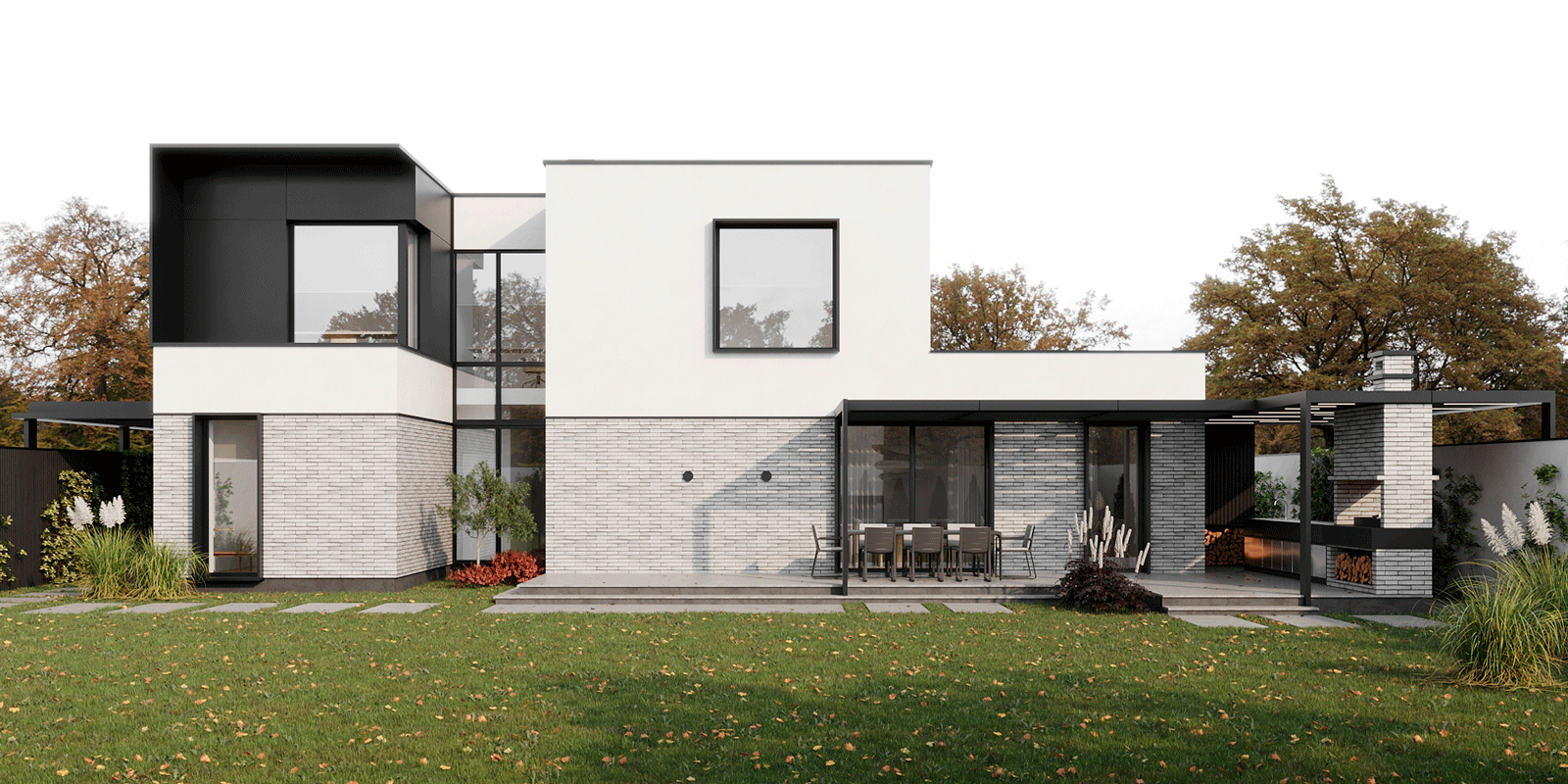
Hodosivka House by IK-architects
Project authors: Ekaterina Yarovaya, Dmitry Nosovsky
Visualization: Kristina Stavitskaya
Location: Khodosovka, Kiev region, Ukraine
Project name: Hodosivka House
Projected area: 197 m2








The project of this modern two-story house, which will be located in the village of Khodosovka in the Obukhovsky district of the Kiev region, created by experienced architects, was created as a balanced solution for future residents, where aesthetics, functionality and comfort are harmoniously combined.
The facade of the house attracts attention with its minimalist design and modern lines of modern materials. Large panoramic windows in the living rooms fill the interior with light and create a feeling of spaciousness. A flat roof complements the modern look of the house and provides a certain ease of use and subsequent maintenance.
The courtyard of the house has been transformed into a space for relaxation and entertainment. The basketball court with a special coating offers the opportunity for safe sports activities and active pastime. In the courtyard there is a cozy terrace with an adjacent barbecue area, an ideal place to spend time with family and friends. The architects also designed a carport to protect cars from weather conditions.
Upon entering the house, you find yourself in a spacious hall with an elegant interior and a view of the courtyard. future living room-kitchen, an ideal place for family gatherings and receiving guests. There is a fireplace here, creating a cozy atmosphere, and a piano inviting creativity and communication. Also on the ground floor there is an office for comfortable work at home.
On the second floor there is a master bedroom with its own dressing room and spacious bathroom and two children's rooms.
Thoughtful layout and high-quality materials provide comfort and coziness in every corner of the house. Ergonomic design and modern technologies make life in this house even more convenient and enjoyable.
This house is a perfect example of modern architecture that combines functionality, elegance and comfort.