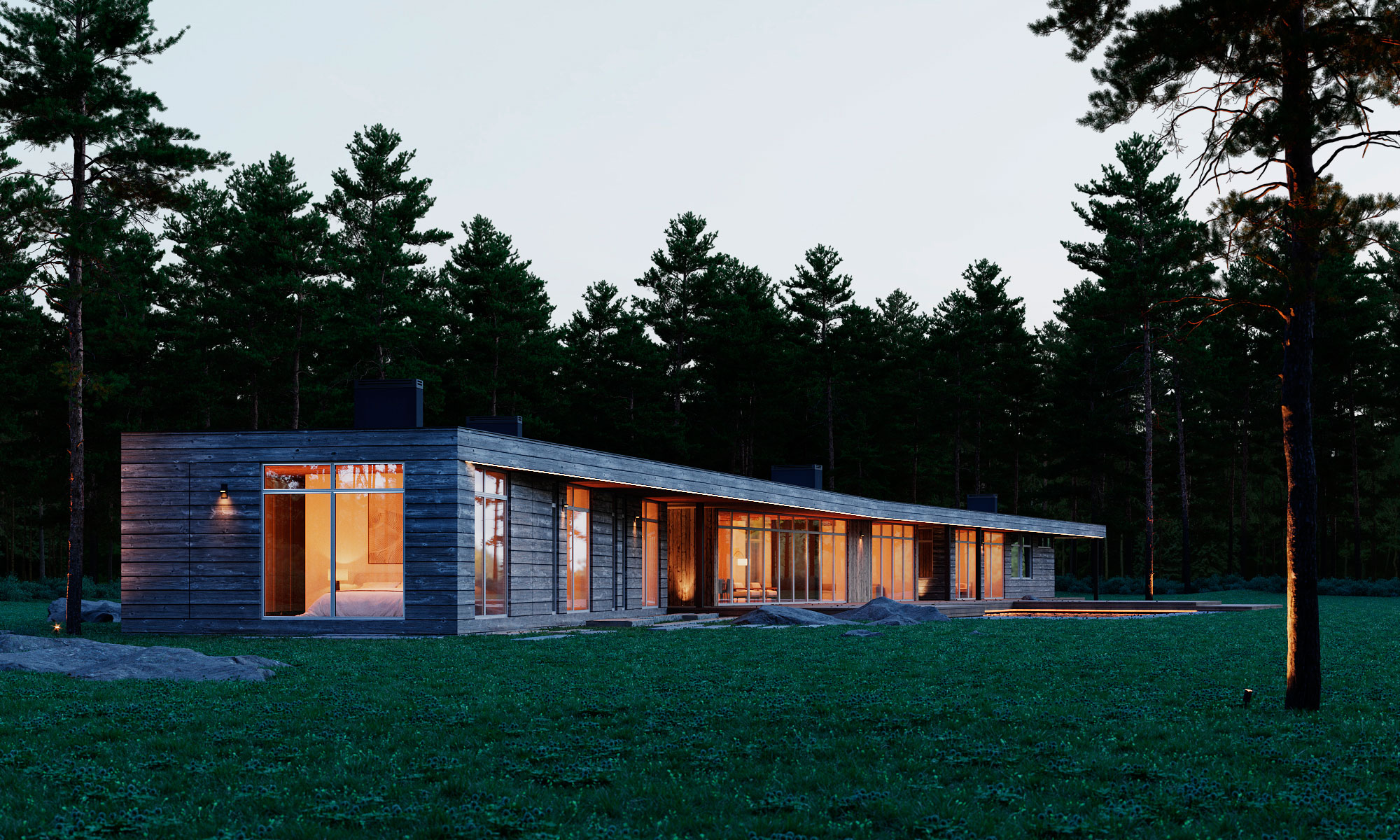
Project of a private house Mountain Shelter House by IK-architects
Project authors: Ekaterina Yarovaya
Visualization: Kristina Stavitskaya
Location: New York, USA
Project Name: Mountain Shelter House
Projected area: 378 m2
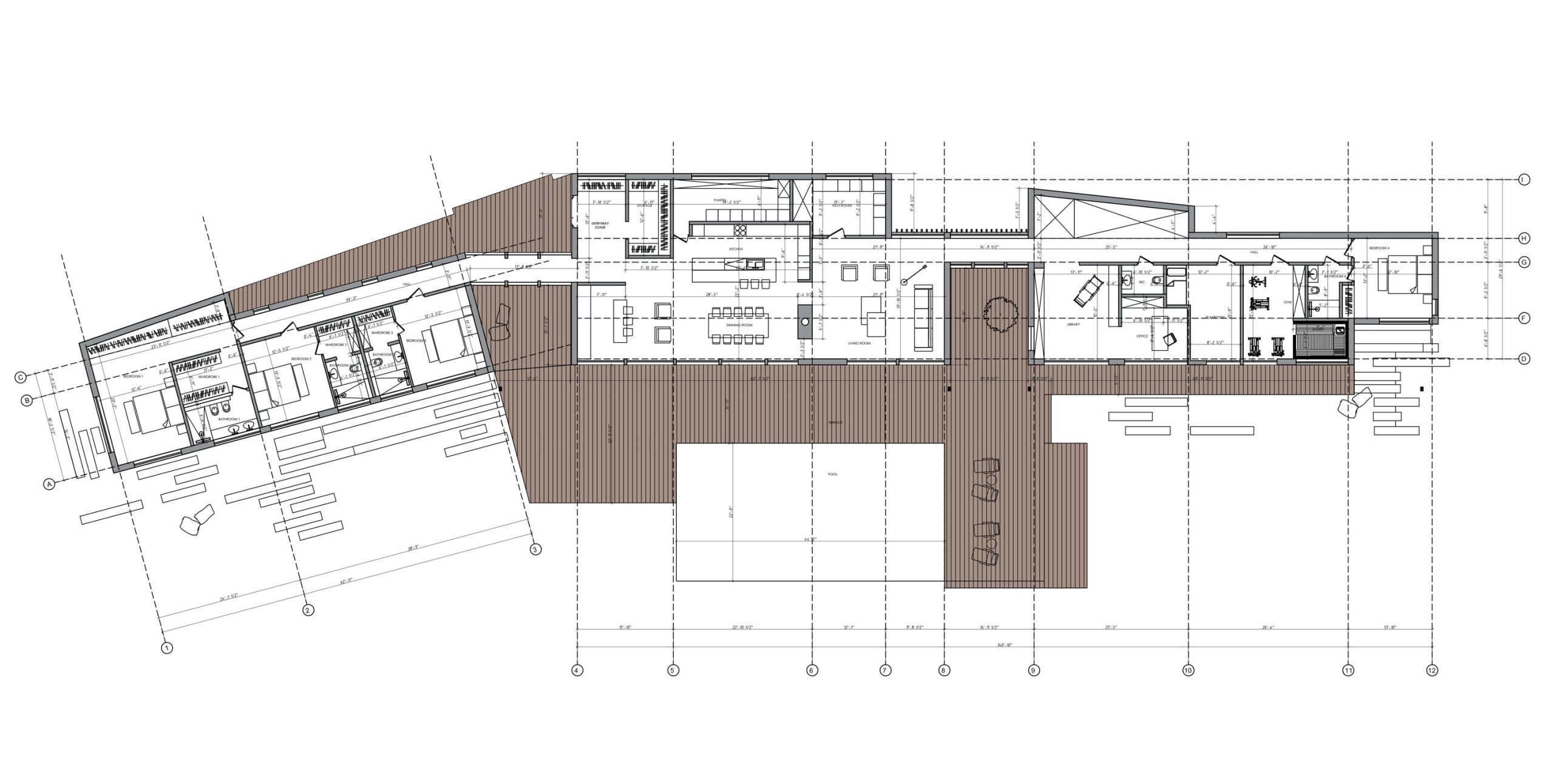
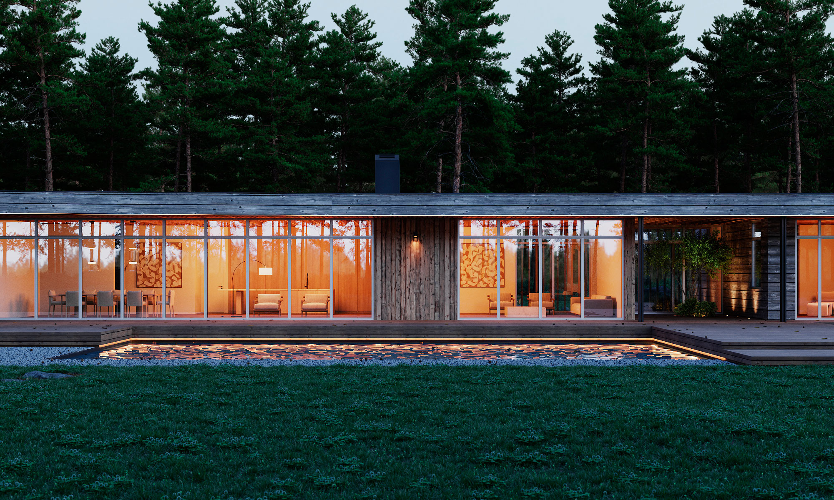
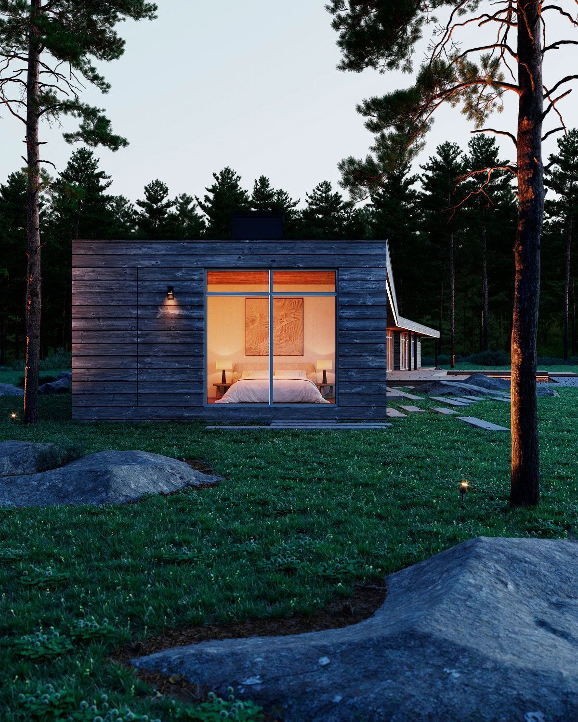
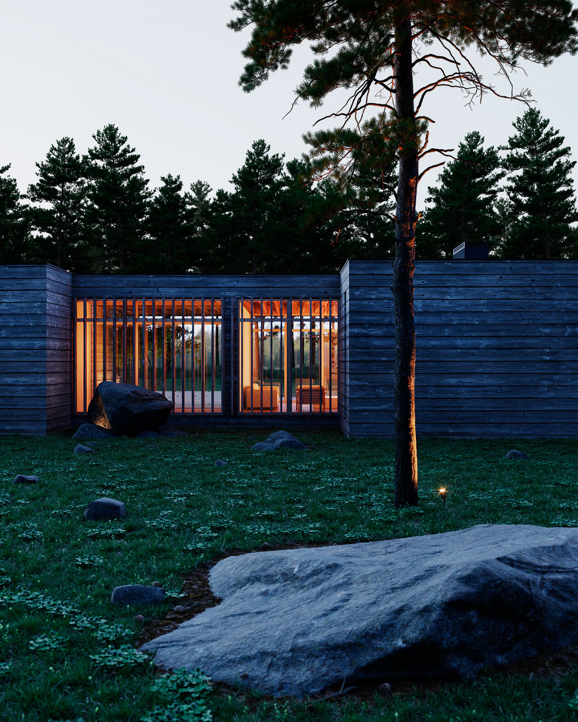
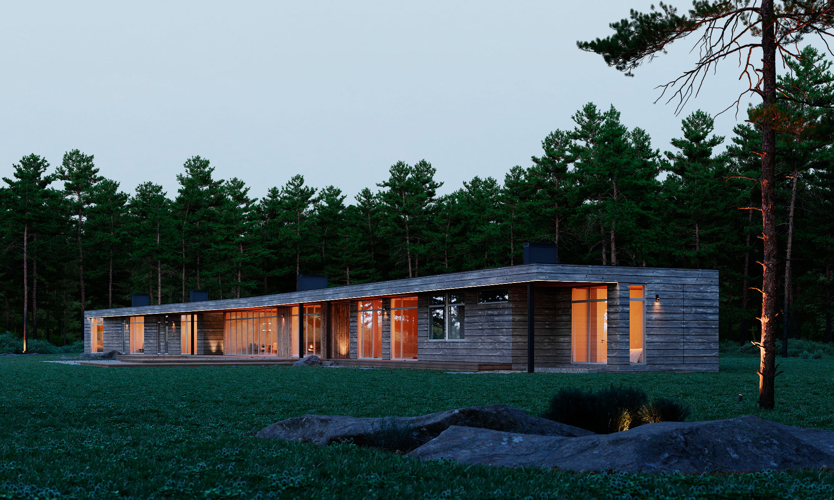
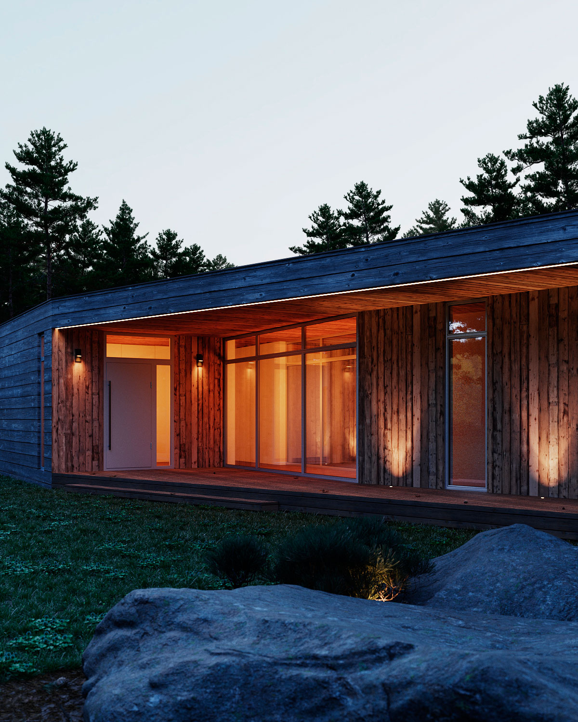
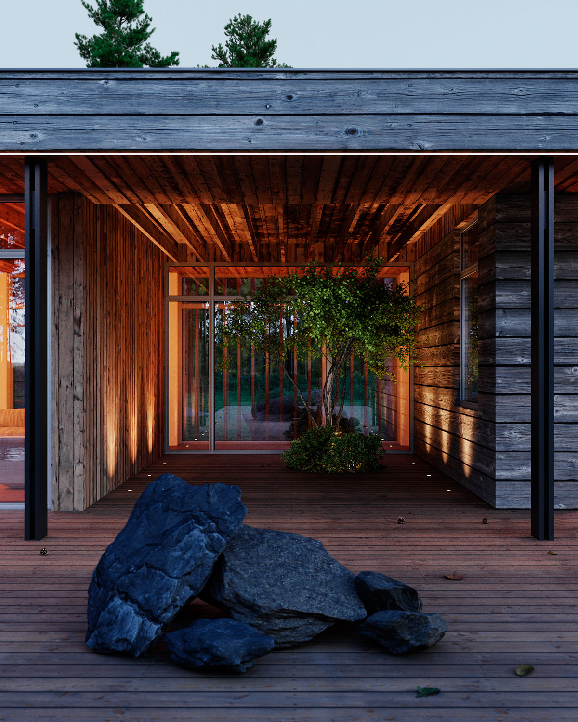
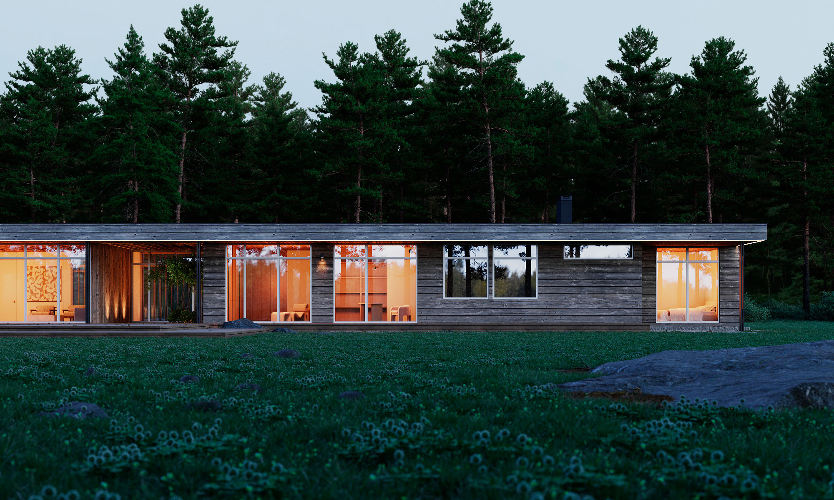
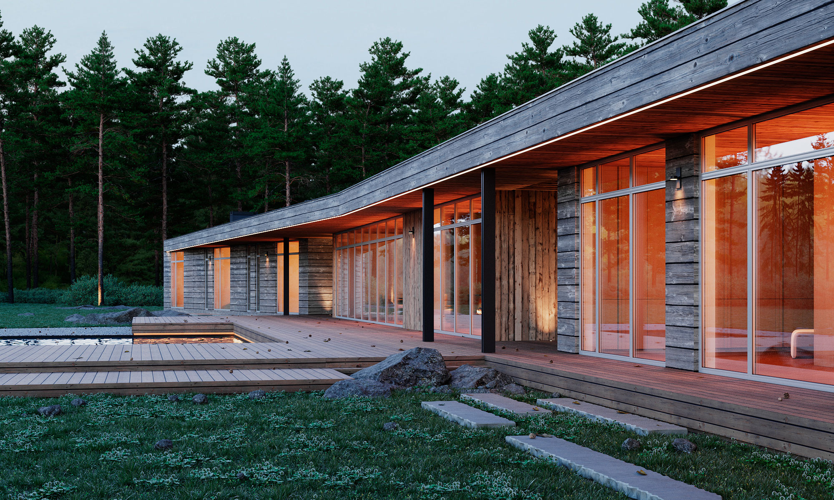
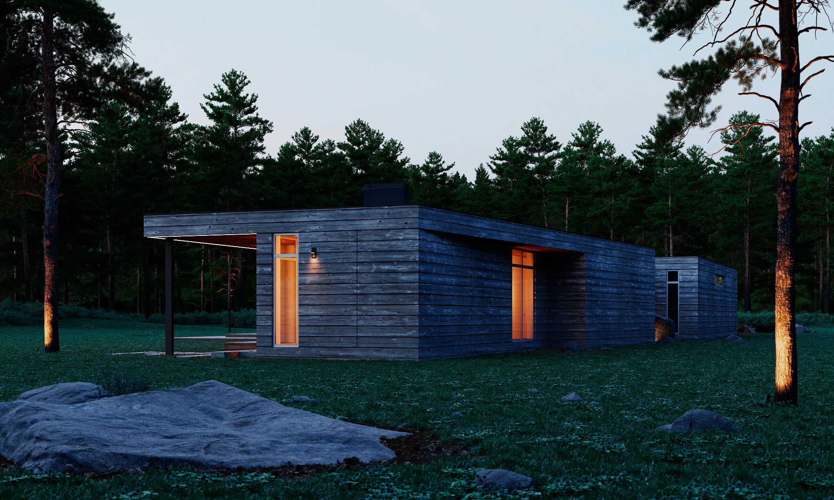
Project of a private house Mountain Shelter House by IK-architects, New-York, USA
In the Mountain Shelter House project (New York, USA), we tried to fit a private house into the plot as much as possible. Having a vast plot, bordered on one side by an untouched pine forest, and on the other side by a reservoir, our task was to design a linear planning structure in order to zone public, semi-public and private spaces in the house.
The house is conceived as three main spaces: one for privacy (with family bedrooms), a second for more social activities (including the kitchen, dining room, living room, and entryway), and a third for a home office with library, gym with sauna, guest space, and playroom. . Given this elementary zoning, the challenge for the architect was to create a unified complex without breaking the house into tiny and physically separated spaces.
The IK-architects team has placed the three volumes in a seemingly casual relationship with each other. The assembly (axial connection-corridor) is united by a common roof and floor plane, conceived as if elastic bands were stretched from a central volume and wrapped around each of the other two, resulting in a series of continuously closed spaces that move between the inner and outer space.
The main façade of the house primarily has “closed” features to maintain a sense of privacy and reinforce the boundaries of the property – here the metaphorical image of a refuge from the bustle of the city comes to the rescue. . The opposite side of the house remains largely open to the rest of the property, both visually and physically blurring the boundaries between inside and outside, connecting residents to the natural environment.
Wood is the main building material in terms of structure and finish. We suggest leaving it untreated for uneven weathering depending on exposure, and artistic aging. Wood of warmer shades is used in the interior patio spaces - adding comfort and warmth to the architectural ensemble. The varied use of wood allows the material to feel both heavy and light, grounding the house to the site, creating moments that encourage direct interaction with the environment.