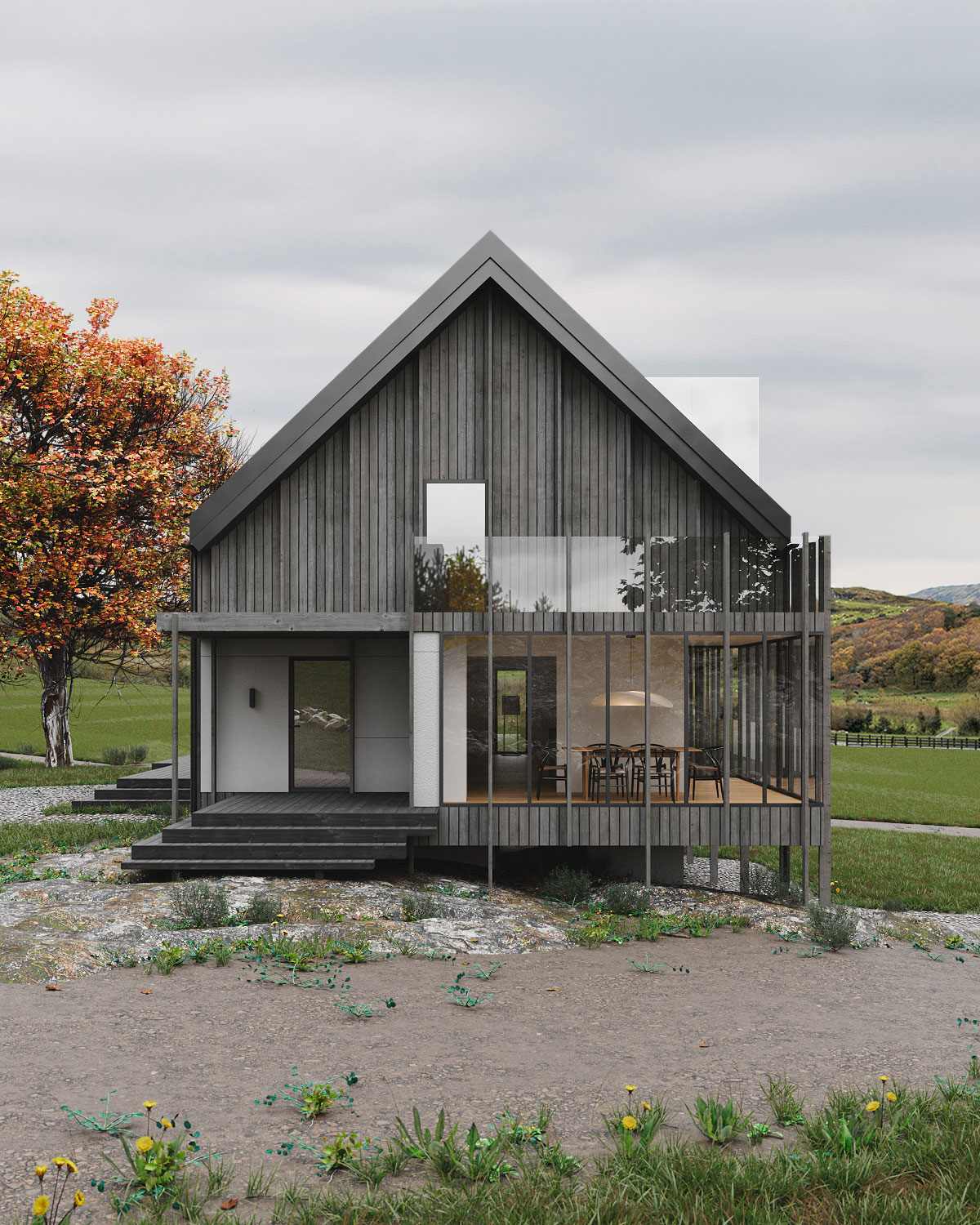
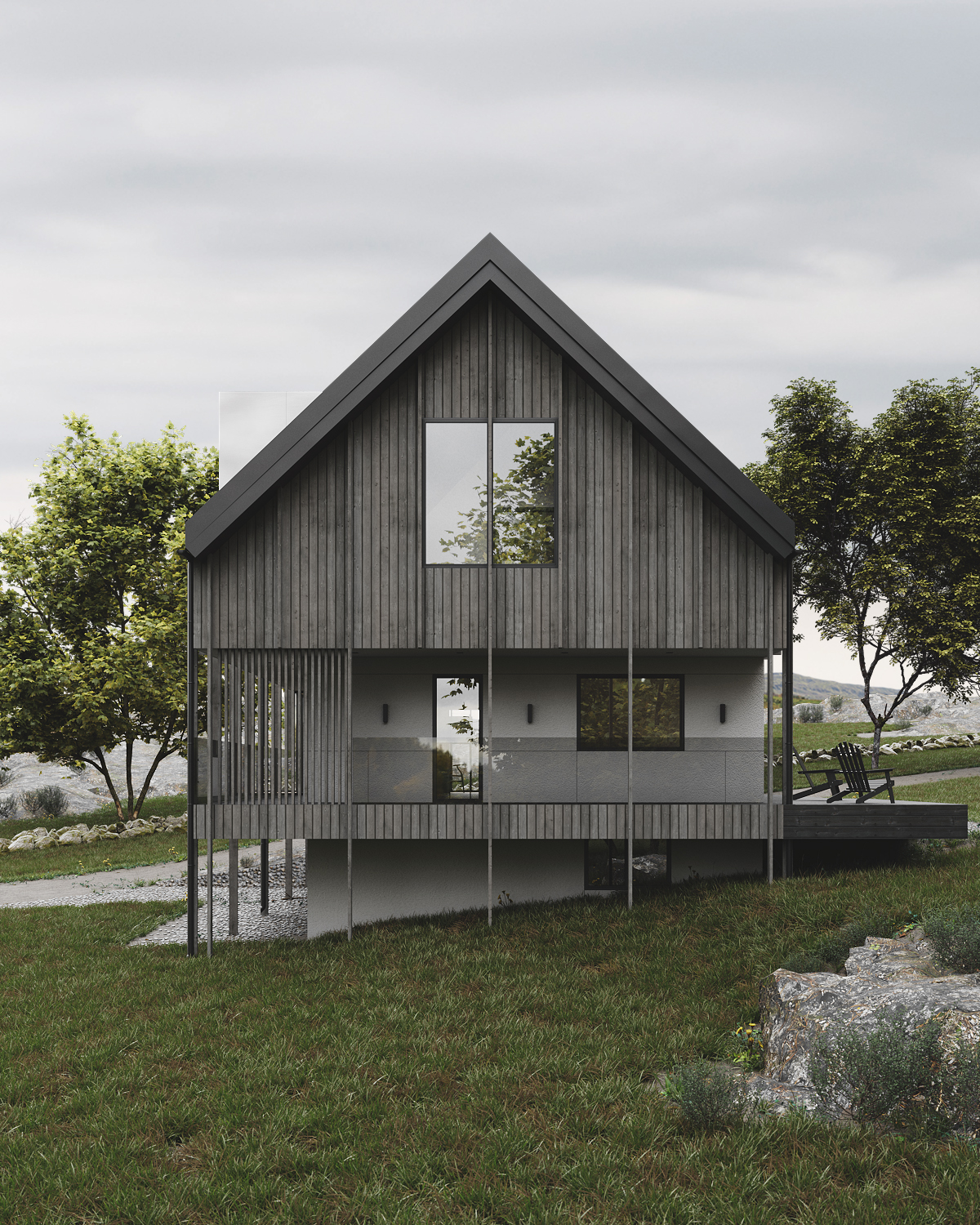
Renovation project of a private house Nordic Cabin by IK-architects
Project authors: Ekaterina Yarovaya, Alina Doroshenko
Visualization: Kristina Stavitskaya
Location: Gothenburg, Sweden
Project Name: Nordic Cabin
Projected area: 138 m2
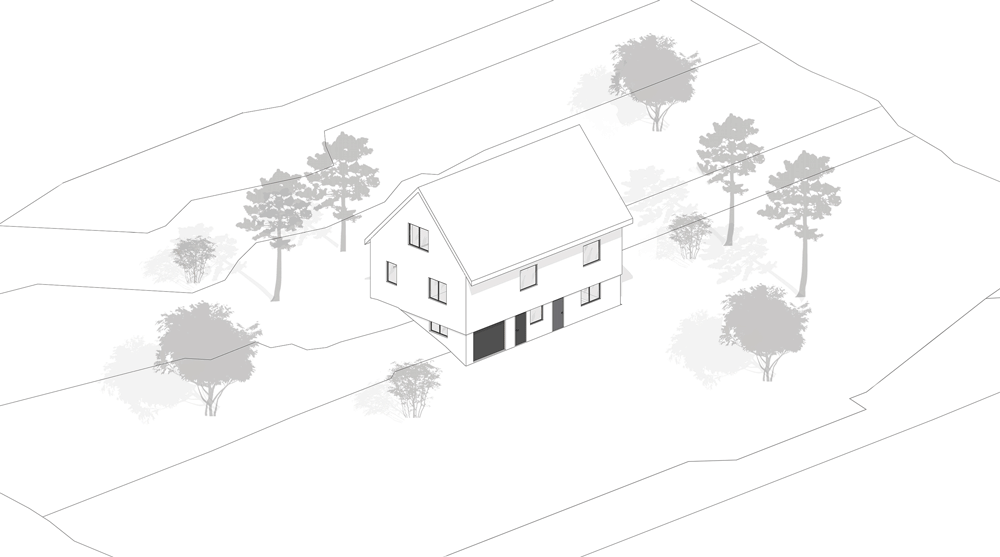
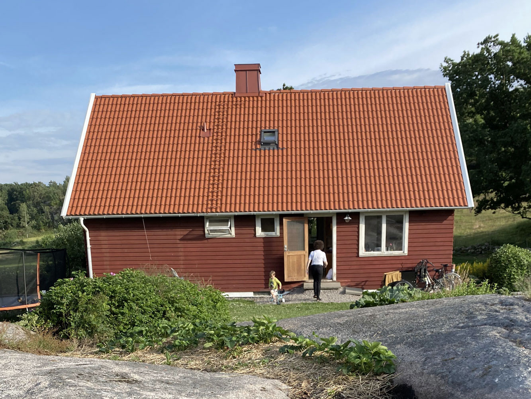
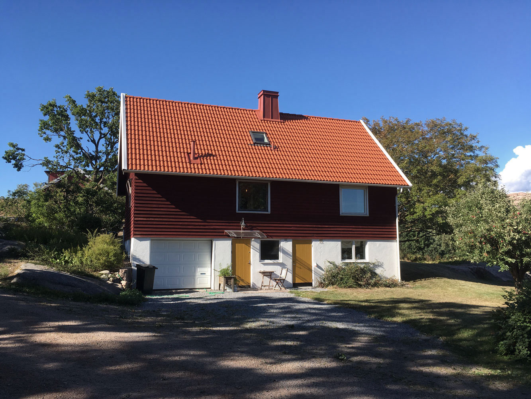
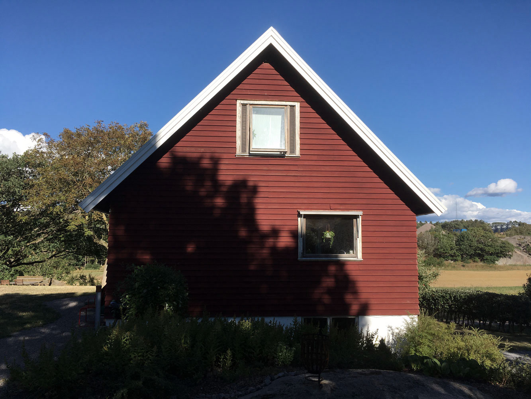
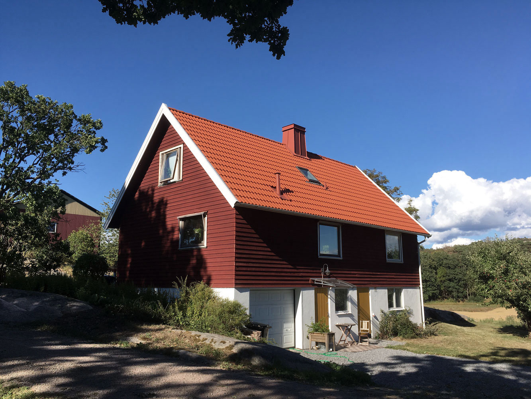
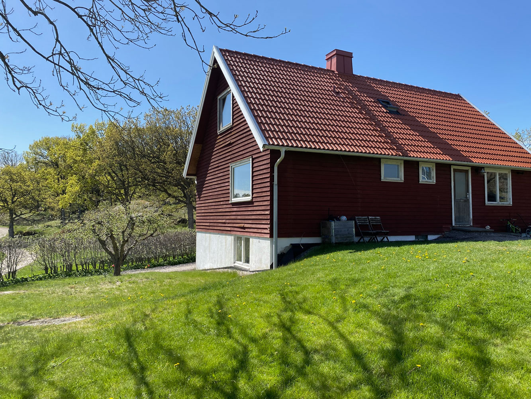
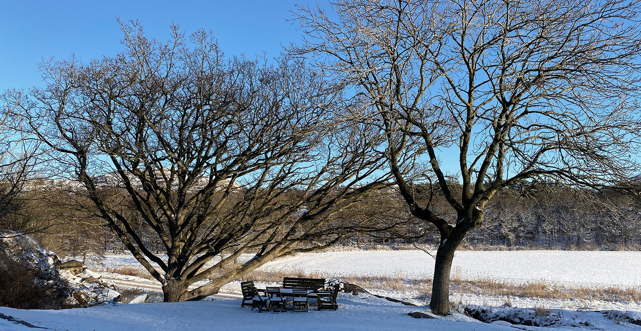
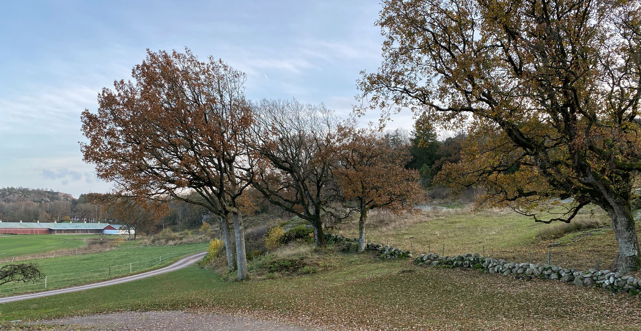
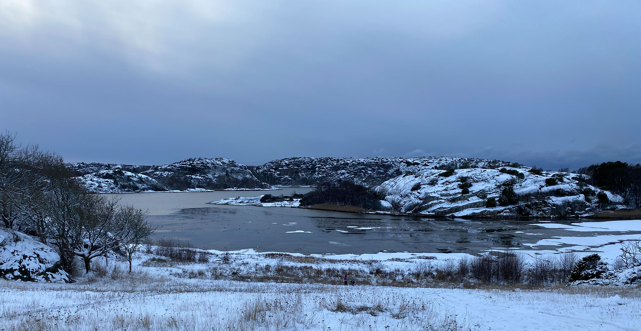
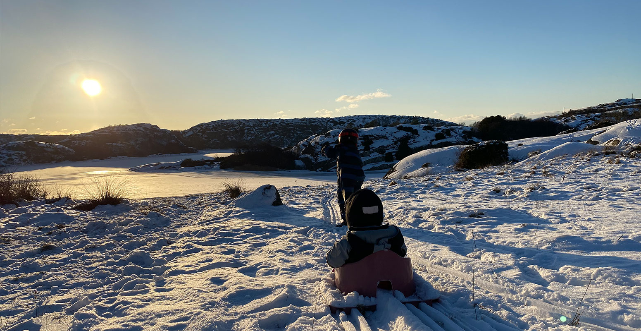
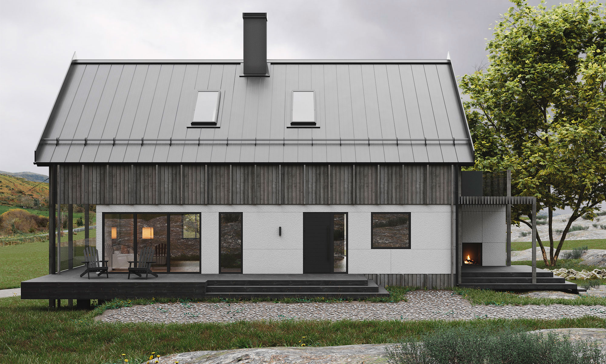
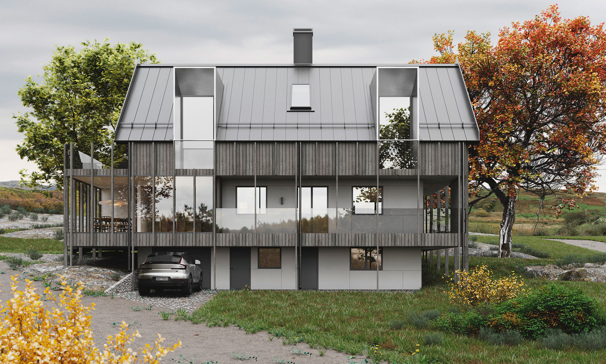
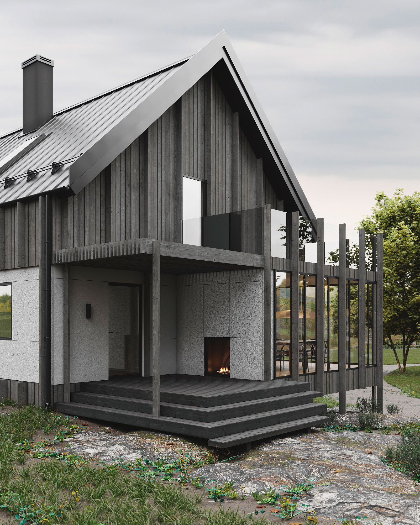
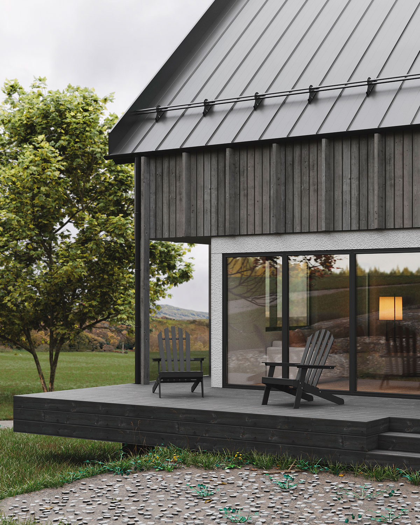
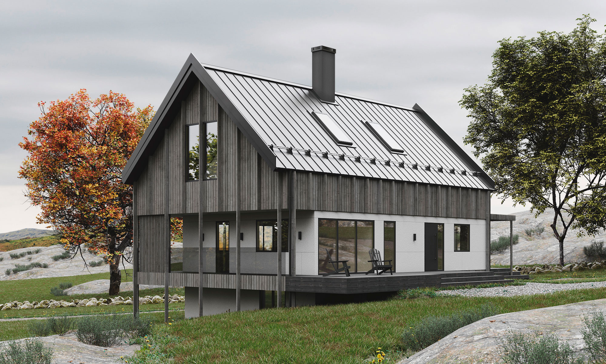
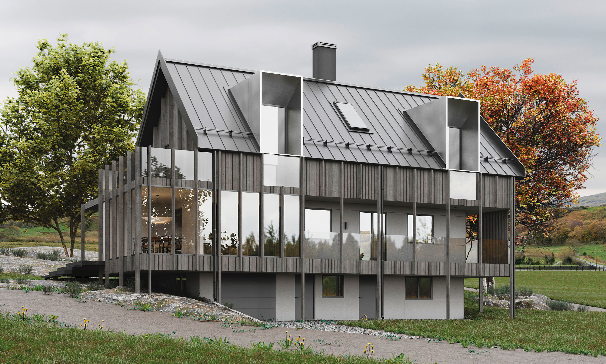
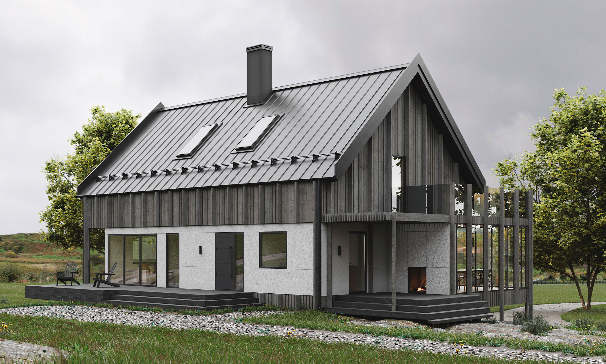
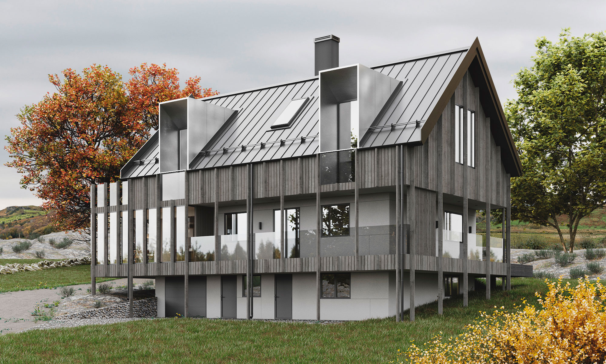
NORDIC CABIN by IK-architects, SWEDEN
Not far from Gothenburg, Sweden, a private house is located, which is surrounded by incredible landscapes that stretch for many kilometers.
A feature of the design task was the design task itself - this is not a new construction, it is the renovation of an existing private house with the inclusion of additional functions. A feature of the construction task was to link the existing wooden structural scheme of the building with the new volumes. The peculiarity of the stylistic task was to include modern architectural elements, update the appearance of the facade, while maintaining the Scandinavian style.
Based on this, the existing elongated gable building with a roof ridge parallel to the slope, the appearance of which refers to the traditional outbuildings of the farm, also known as barn-huas. Due to the almost complete underground location of the semi-basement array and natural integration into the slope, the three-story building seems relatively closed and not bulky.
As part of the renovation of the NORDIC CABIN facility, the following were revised:
- the kitchen area has been expanded with a new glass volume that is integrated into the existing architectural system. Window imposts are complemented by wooden, load-bearing racks from ground level to the balcony railing of the 2nd floor. These racks are supporting for the new ceiling of the kitchen and balcony.
- additional entrance groups have been added - access to the terrace from the kitchen.
- bypass gallery along the perimeter of the 1st floor - this orientation is one of the viewpoints, so it was decided to expand the ceiling of the 1st floor and make an open balcony.
- partially expanded window openings - after analyzing the updated layout, viewpoints.
- the area of the 2nd floor was increased due to the use of vertical supports. The height of the ridge has been increased - more usable area inside. Added dormer windows in the bedroom and nursery to ensure the quality of natural light in the room.
The stuccoed base of the massive structure with a timber structure on top follows the archetype of the traditional gable-roofed building used for agriculture. Vertical, structural wooden supports give the building vertical dynamics and at the same time make it grounded, the reference to the dry basement, a typical local barn architecture, is unmistakable. Elements such as dark wood cladding as the outer shell and a light level behind it, made of light spruce elements and rough plaster, give the building a timeless character.
In general, the house reflects the character of the occupants inside and the environment outside: simple, with a clear design language and local materials. Spruce has been used inside and out, both for structural and cladding timber elements, windows, doors and furniture. The steep roof serves as a point of reference for the typical rural character of the area, as does the characteristic dark wood cladding.