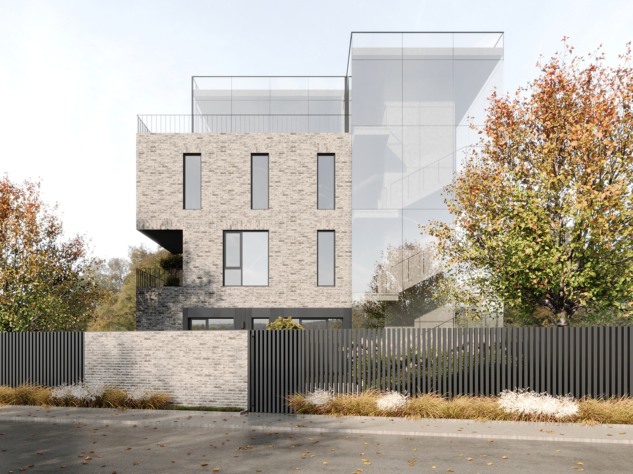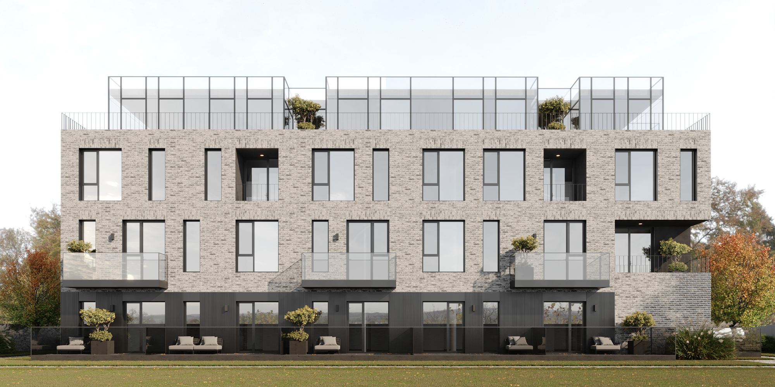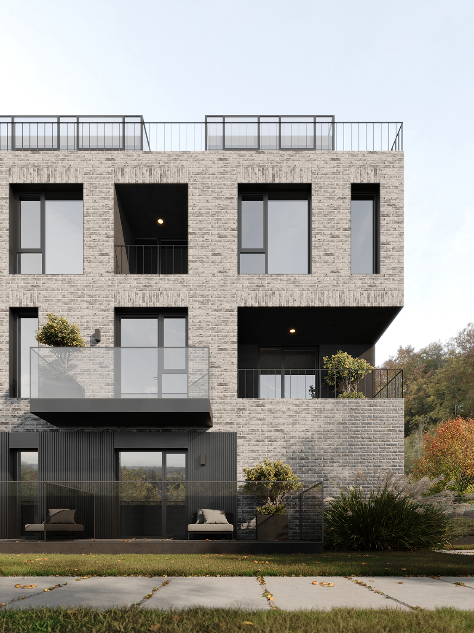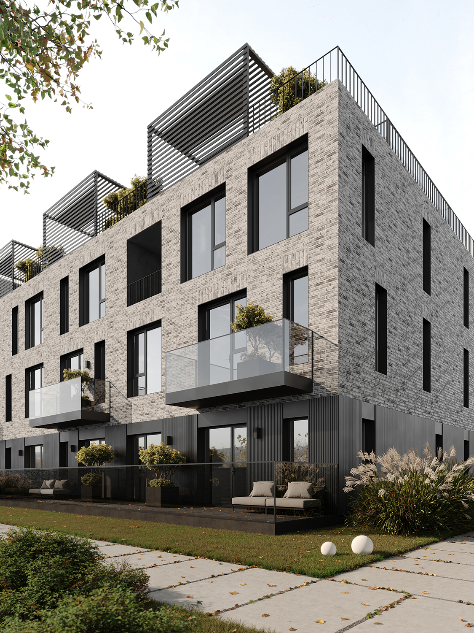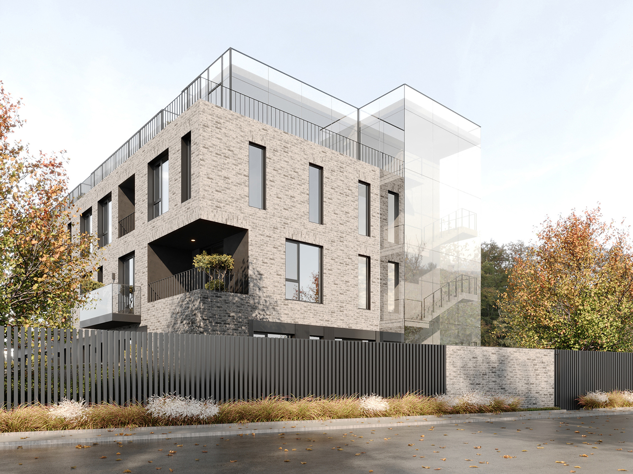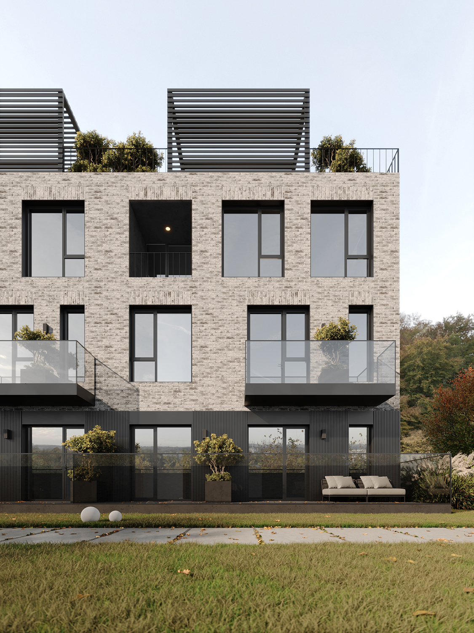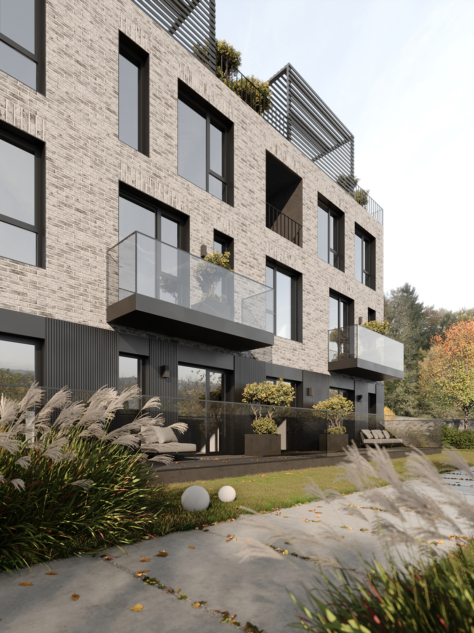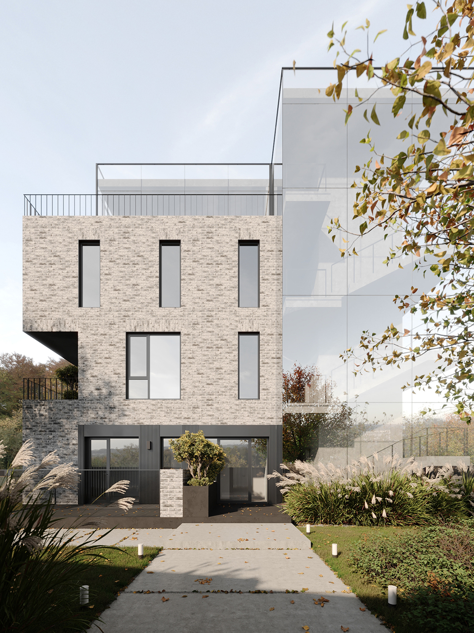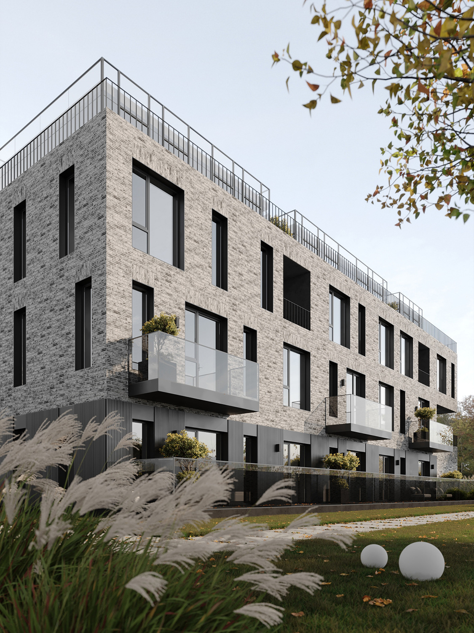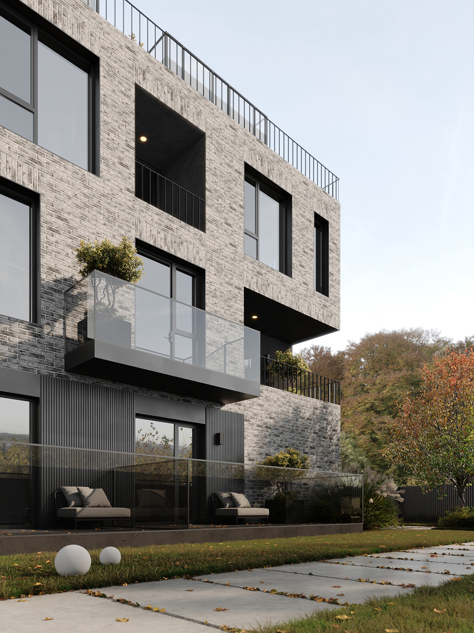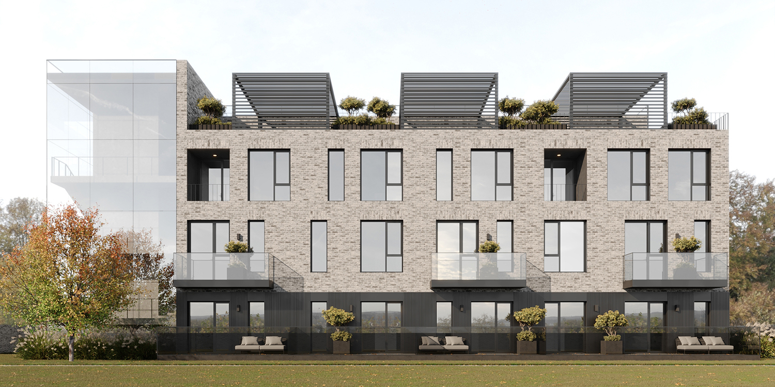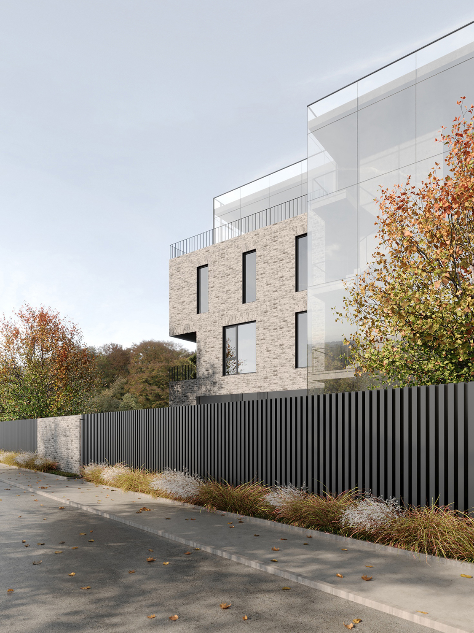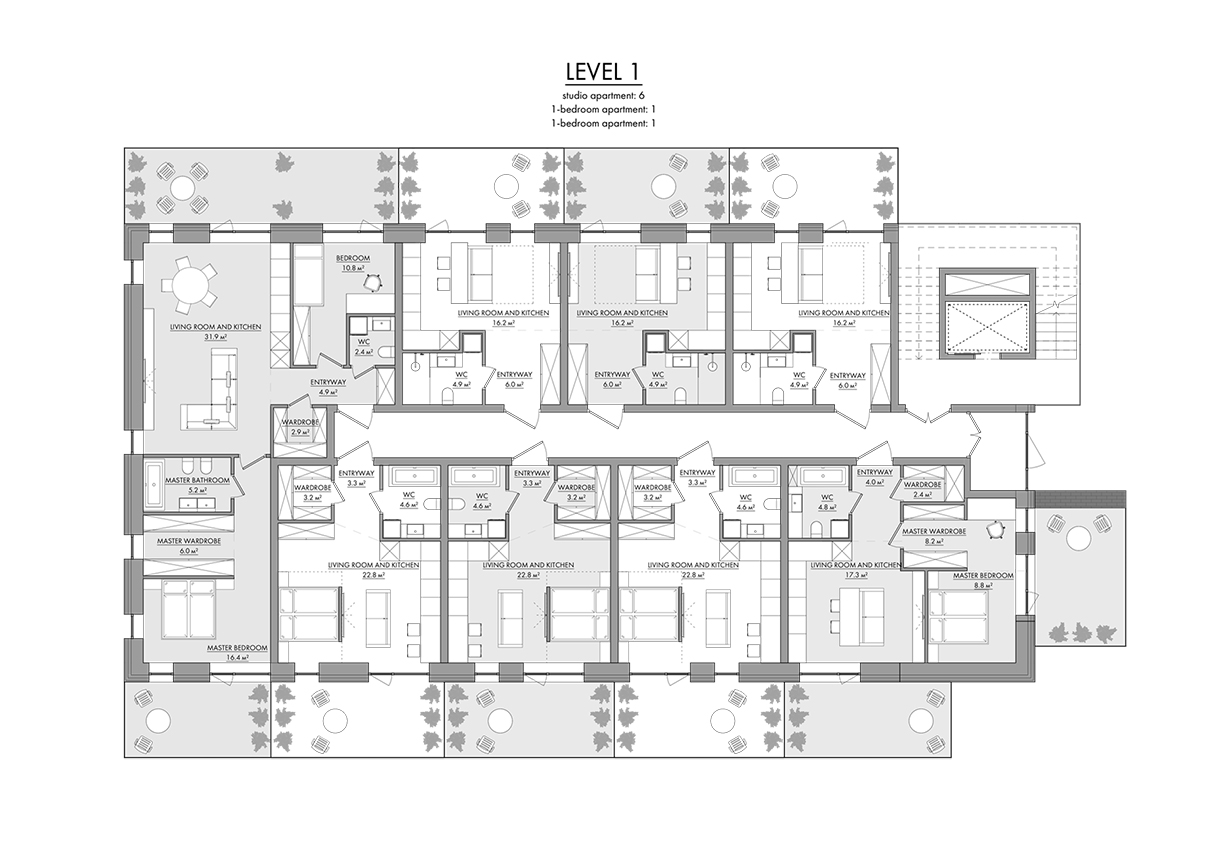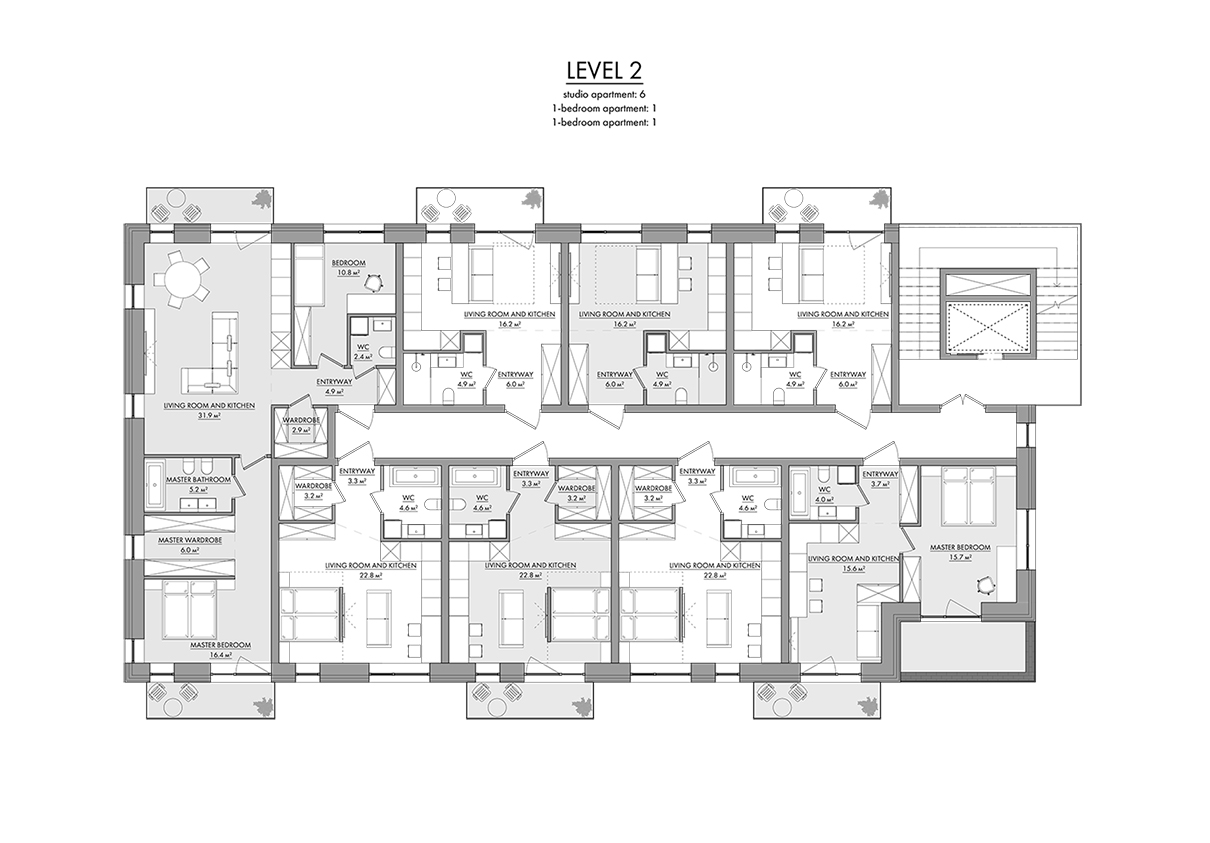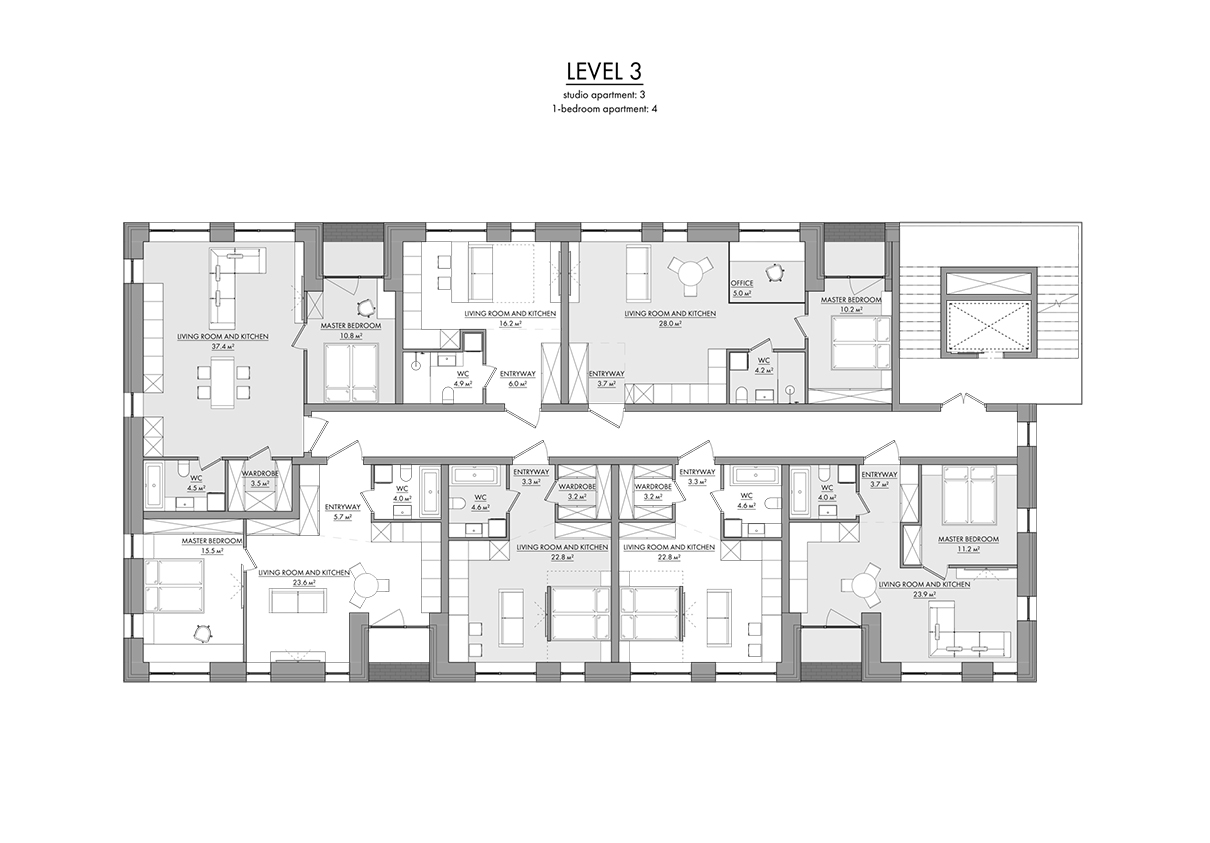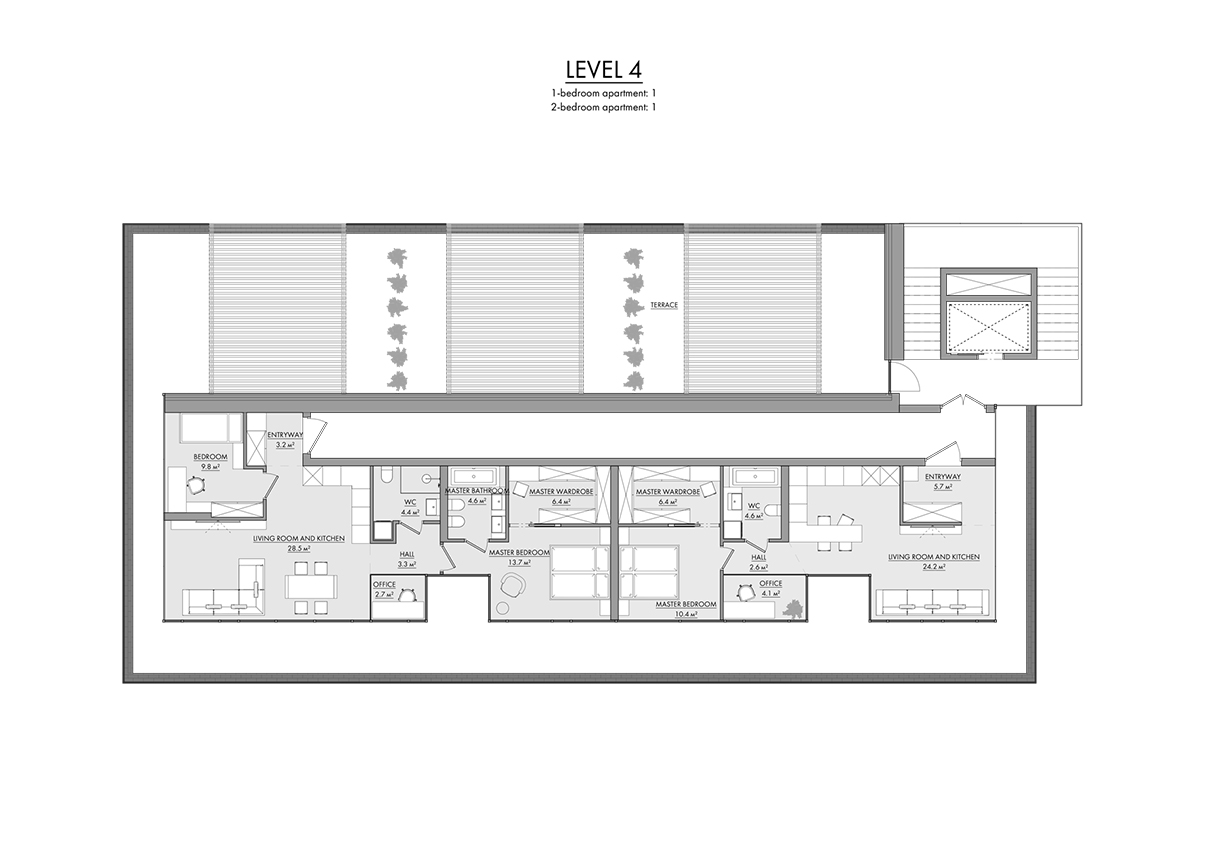Residential complex Nordic Nest: comfort, style and humanity in every detail
The Nordic Nest residential complex is a project that embodies the ideas of human-centric architecture. We are able to create spaces in which the bags feel comfortable, harmonious and subtle.
Roztashovany near the outskirts of Kiev, this low-rise residential complex is dismantled to meet the needs of the daily city resident. Its architecture is based on the same functionality, aesthetics and beauty of the skin that we call Nordic Nest home.
We paid particular attention to the zone and infrastructure. The complex consists of several surfaces designed for maximum comfort of the bags. At the end of the day, we are aware of the fact that some of the apartments will be removed in order to create more efficient use of the apartments. There is a terrace with a barbecue area and places for recuperation, which will become the center of sleep and relaxation for travelers.
The low height ensures a comfortable fit in the middle, preserves harmony with nature and ensures privacy. Nordic Nest is a living expanse, where every detail contributes to the creation of an atmosphere of calm and calm.
We believe that modern architecture is not only responsible for meeting technical standards, but also for being humane. The Nordic Nest residential complex is the result of our efforts to change the approach to design, placing residents at the center of respect.
