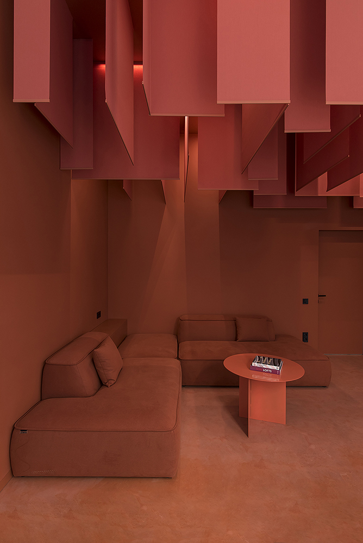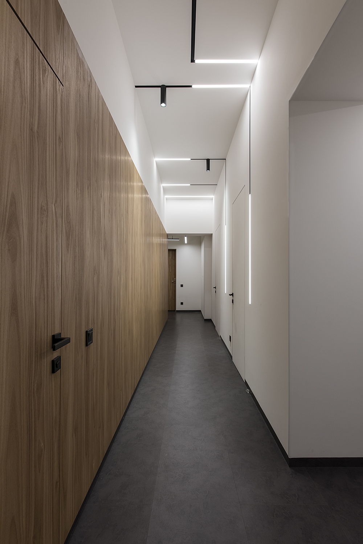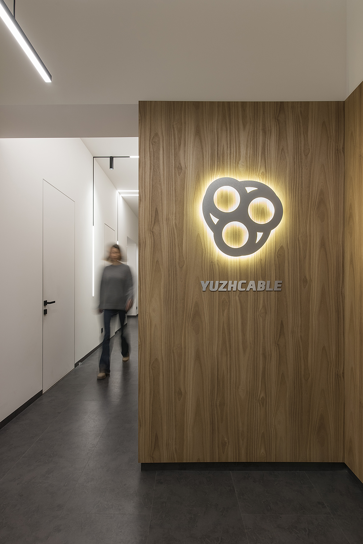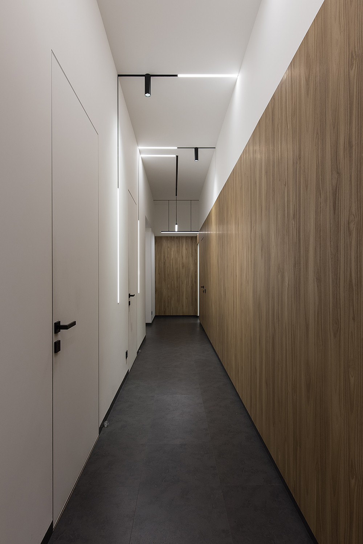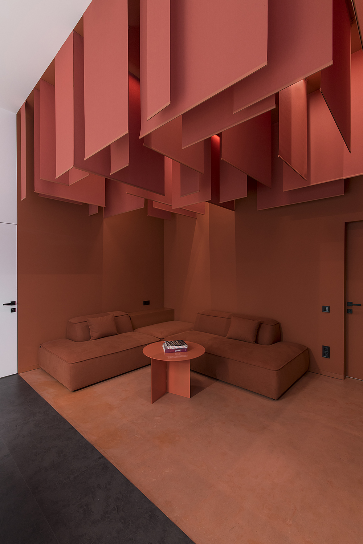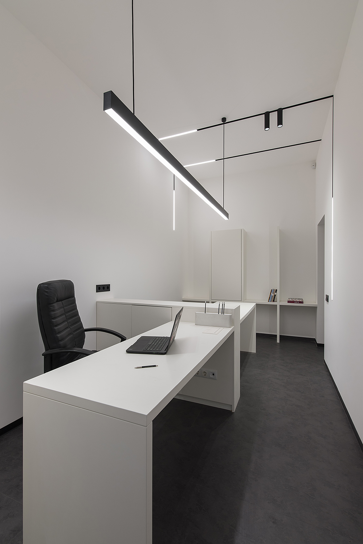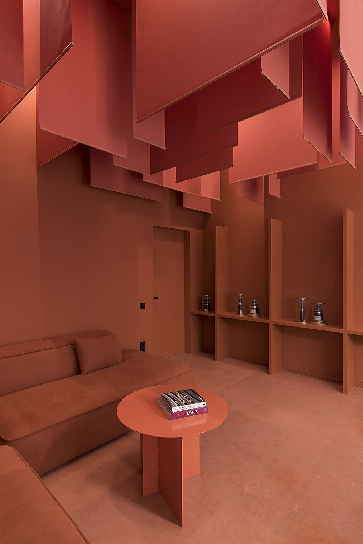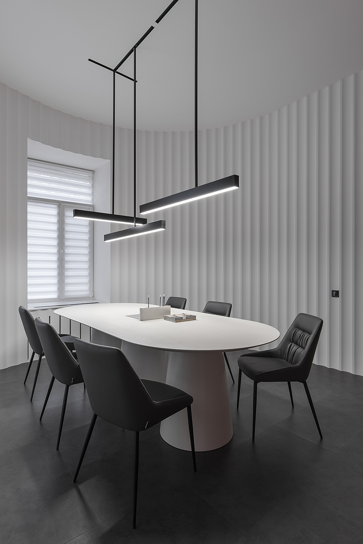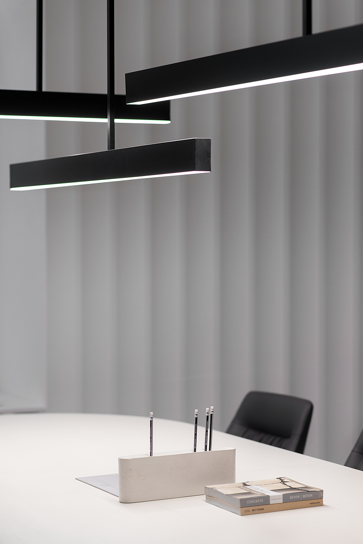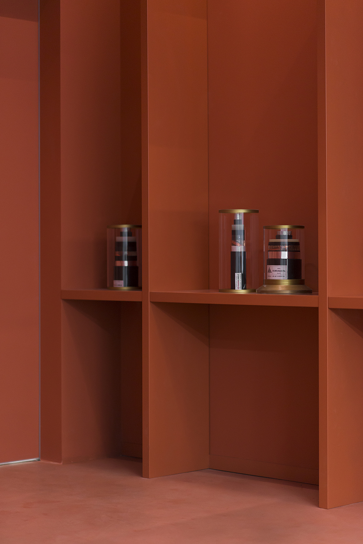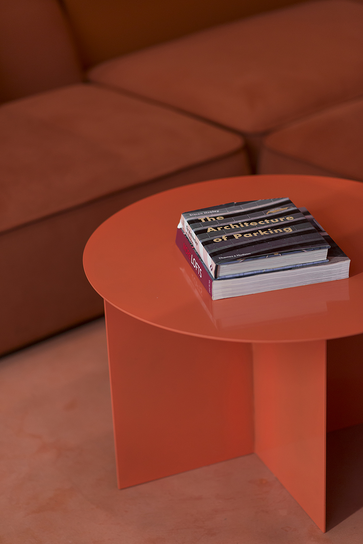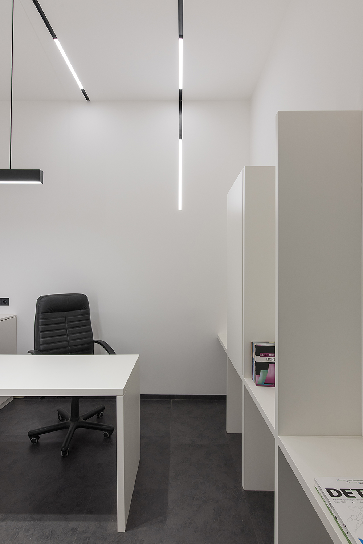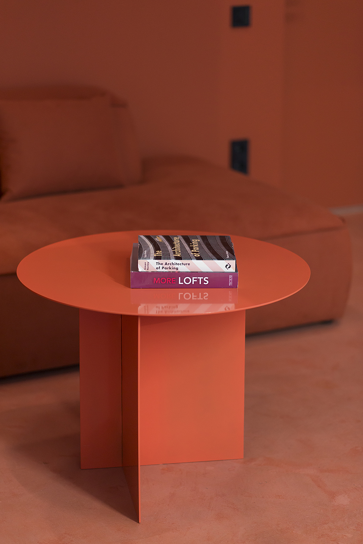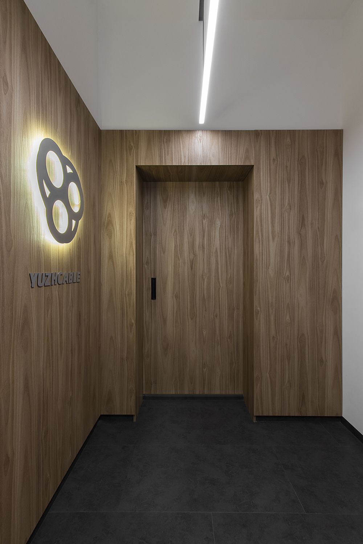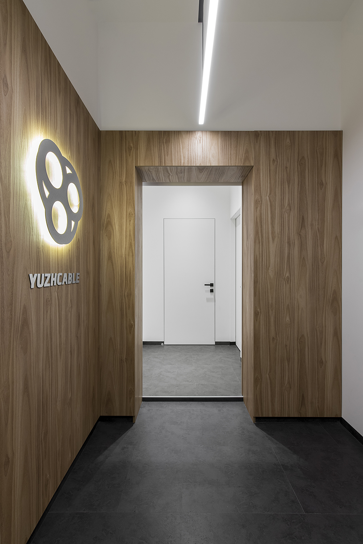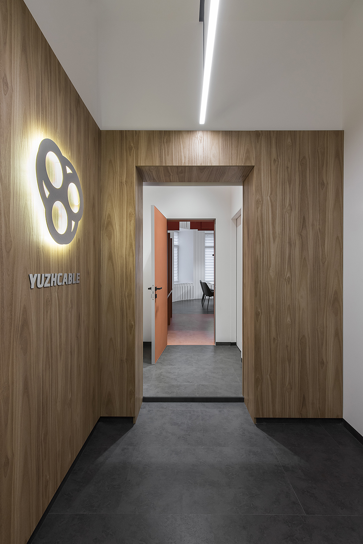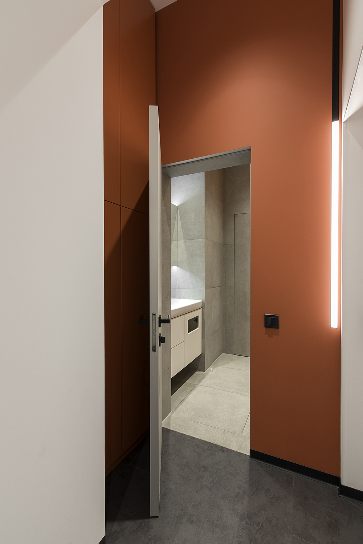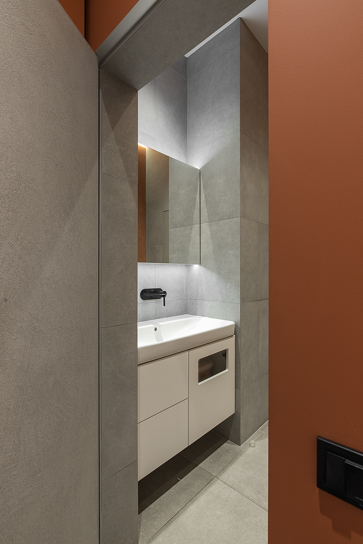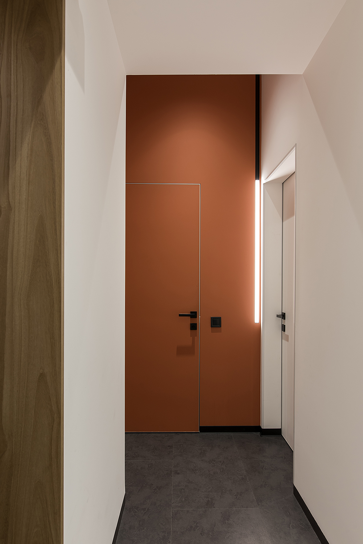Yuzhkabel arranged a global update: a change in the logo, the development of a modern office design, a new website and much more. The existing office in Kyiv of the company requires new colors: the staff has grown, the requirements for the premises have changed, the desire for comfort has increased. We tell you how the design project of the Yuzhkabel office turned out. The design of the new space - with workstations of various formats, a stylish meeting room, and a large lounge area - is being carried out by the architectural studio IK-architects, which has extensive experience in designing office spaces. Work on the design project took a month and a half, now the project is at the initial stage of implementation. The "old" office was classically renovated and now it's an open, bright, flexible space, designed in line with the company's philosophy.
The office space consists of several offices, with a margin of 10-15% for the growth of the company, a large meeting room, a separate office for business travelers from other cities, a kitchen, bathrooms and ancillary facilities, placement of personal belongings, or archive arrangement.
The heart of the headquarters is a meeting room with good acoustics, elegant geometry, and an accent color scheme in the seating area. Meetings, negotiations, seminars and presentations of new products are held here. High-quality acoustics of the negotiation room is achieved due to the semicircular shape of the room, as well as a combination of sound-absorbing and sound-reflecting materials. Soundproofing in the design of the office space was given special attention: in the meeting room, for example, they made an acoustic suspended ceiling, which reduces the noise level; in the offices - sound-absorbing panels were used, which fit into the modern interior of the office space. The office was also equipped with modern engineering systems: temperature and humidity sensors, the availability of the necessary outputs for equipment, video surveillance and burglar alarms. The lounge zone was conceived as a place for informal negotiations, where you can sit over a cup of coffee and discuss the details of projects, but it turned out to be so convenient that many employees are already planning to periodically change their place of work - to work in an informal setting.
The office's minimalist design was finished with wood, stone-effect vinyl and micro-cement, a nod to the company's technology philosophy. The color scheme is sustained in delicate light colors, but there are also complex shades: terracotta, graphite. In the office itself, a lot of orange-terracotta elements - signs on the doors, tiles in the bathroom, chairs, etc. - have become interior accents.
Magnetic track lamps in the form of strips passing from the ceiling to the wall or into a spatial light composition, a kind of art objects, created a connecting thread between the rooms. A negotiating table, acoustic panels will be made to order, a standard sofa model has been finalized to fit an individual size. Concealed doors will be made to order at the Papa Carlo factory.
