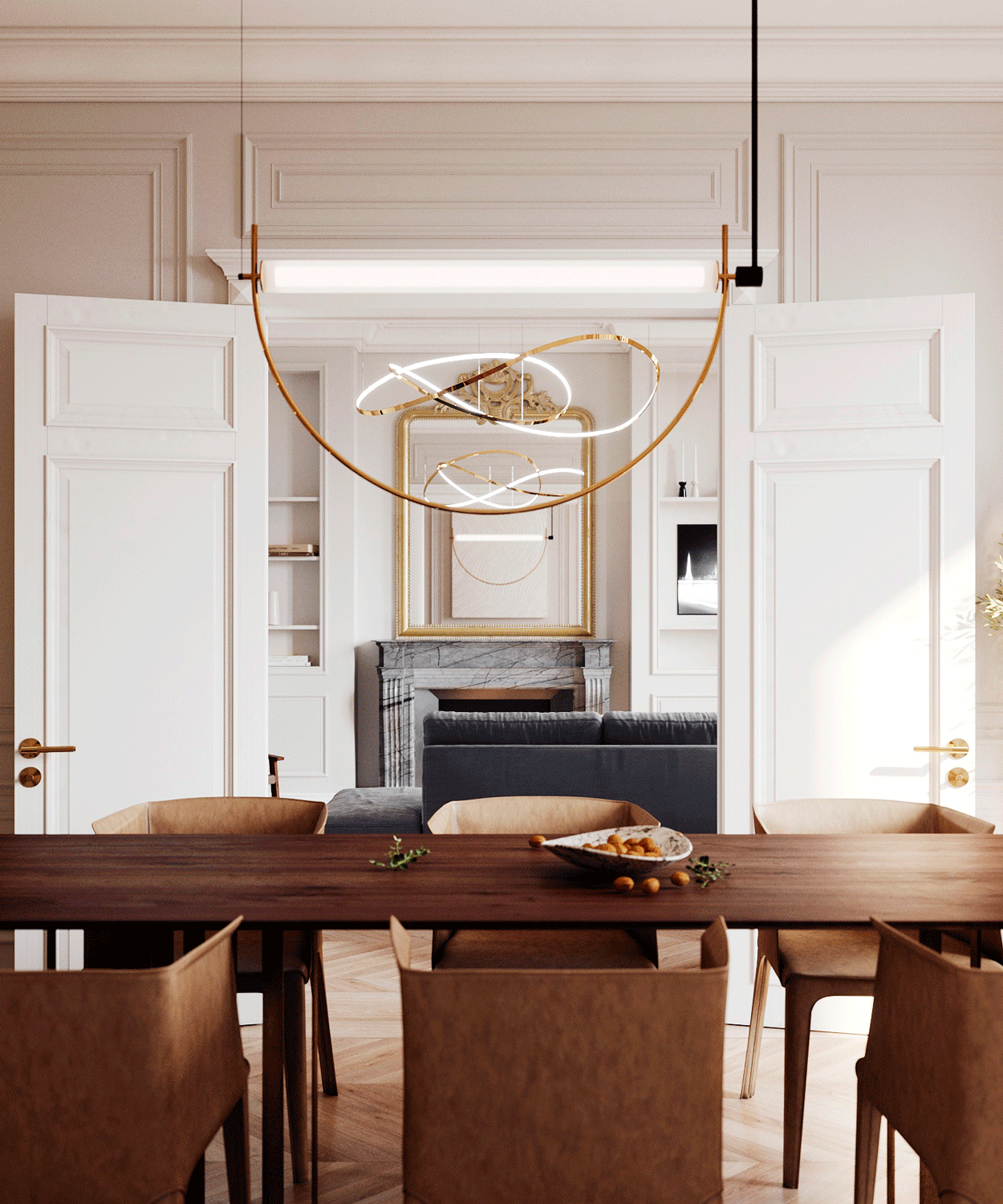
Paris Vibe Apartment by IK-architects
Project authors: Ekaterina Yarovaya, Alina Doroshenko
Location: Paris, France
Project name: Paris Vibe
Projected area: 80 m2
Living-dining room







Hall




Kitchen





Bedroom





Cabinet



Main bathroom



Toilet



Who doesn't dream of creating the interior of an apartment in Paris?
Parisian interiors are all about casual elegance, fine lines and a balanced amount of detail. Architects also love the way it emphasizes mixing and matching old and new.
This three-room apartment is located next to the Luxembourg Gardens, where the architectural heritage directly influences the stylistic vision of the interior design. At the same time, the customer’s desire was to create a Parisian vibe in a modern interpretation.
The key elements of the Parisian style are moldings on the walls, a fireplace (faux or real), and a large mirror in an elegant decorative frame above the fireplace. Parisian style allows vintage and antique items to act as works of art in a space. Each item feels like it has a story and purpose in the room, and this feels really good, especially for those traveling through Paris. Therefore, the main accent of the living room was the existing fireplace, which will be restored during the renovation work; On both sides of the fireplace there are storage systems for books and decor. Neutral elements are combined with abstract art, coffee tables or sculptures. The marble elements are also a French style that is sure to stand the test of time, and the herringbone parquet flooring is one of the pillars of the Parisian style, adding warmth to the interior.
This apartment has 2, although small, but functional bedrooms for parents and a children's room (temporarily an office), a large living room and dining room with an amphitheater layout, where a single visual axis connects a fireplace, a sofa group and a dining table for 8 people. The kitchen, as is often customary in European homes, is small in size and separated by a corridor. The corridor area combines several functions: an entrance and storage space for outerwear, a dressing system for seasonal clothes, a buffer space between rooms and a work area: the existing opening to the dining area from the corridor is used by the architects as a niche for a work desk. The bathroom has a shower and sink. It also has a Parisian character: decorated with marble tiles, walls painted in neutral colors, a large mirror to visually expand the space and a window to let in daylight. The bathroom stylistically repeats the techniques used in the apartment. In the bathroom, a hidden closet houses a functional area with a washing machine and dryer.