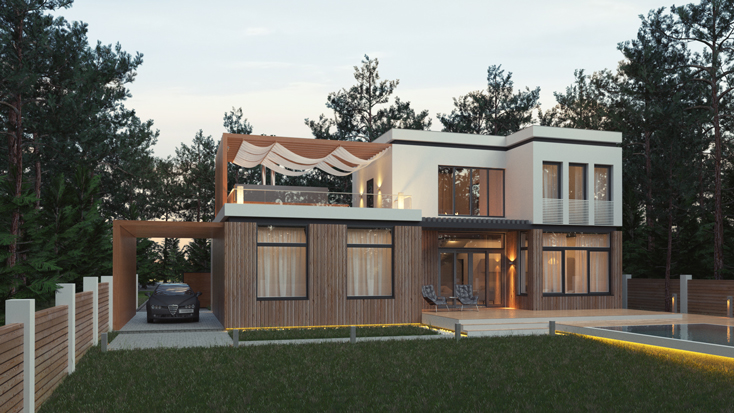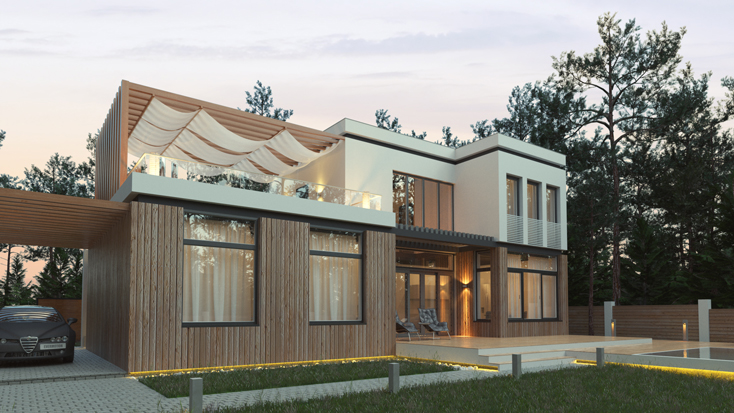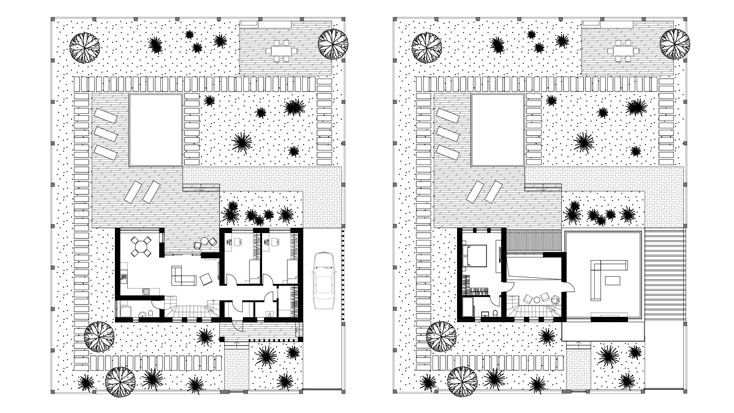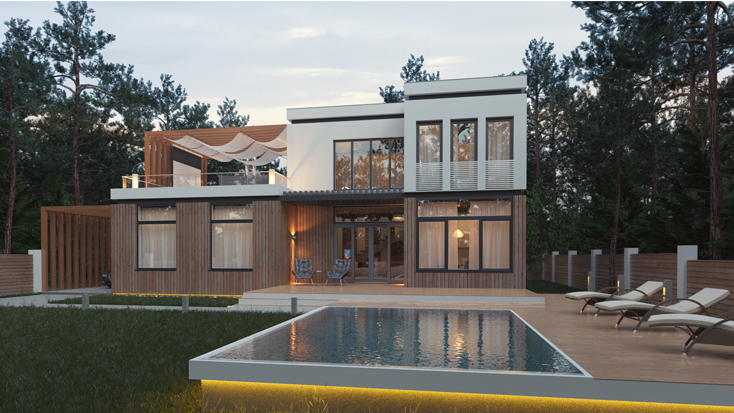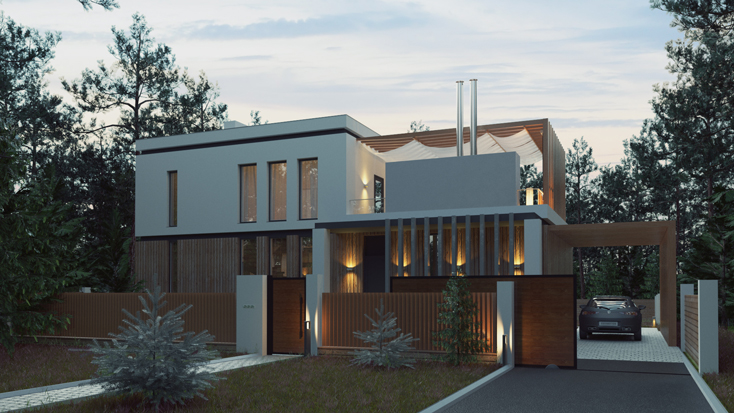Project H-120 is a private house with a total area of 120m2 with a flat roof
The residential building is a two-storey volume of the building, with an ergonomic layout, optimally placed on the site along with an outdoor pool, a barbecue area and a terrace.
Residential building 120 is a visually integral volume of the building, which includes several zones. Recreation area - open kitchen, living room with a double-height space and access to an open terrace. Children's area - 2 full-fledged rooms with large windows, oriented deep into the site. The parents' area occupies the entire second floor - this is a large bedroom with a built-in wardrobe and a separate bathroom.
The project provides for a parking space covered with a pergola.
.
title: private house project H-120 from a series of projects BuyWoodHouse
function: private house for a family with two children
program: private house with a total area of 120 m2
location: project for sale
project development: 2017
.
.
title: Private house H-120 from a series of projects BuyWoodHouse
function: private house for a family with two childrenen
program: private house 120 m2
location: project for sale
project development: 2017
