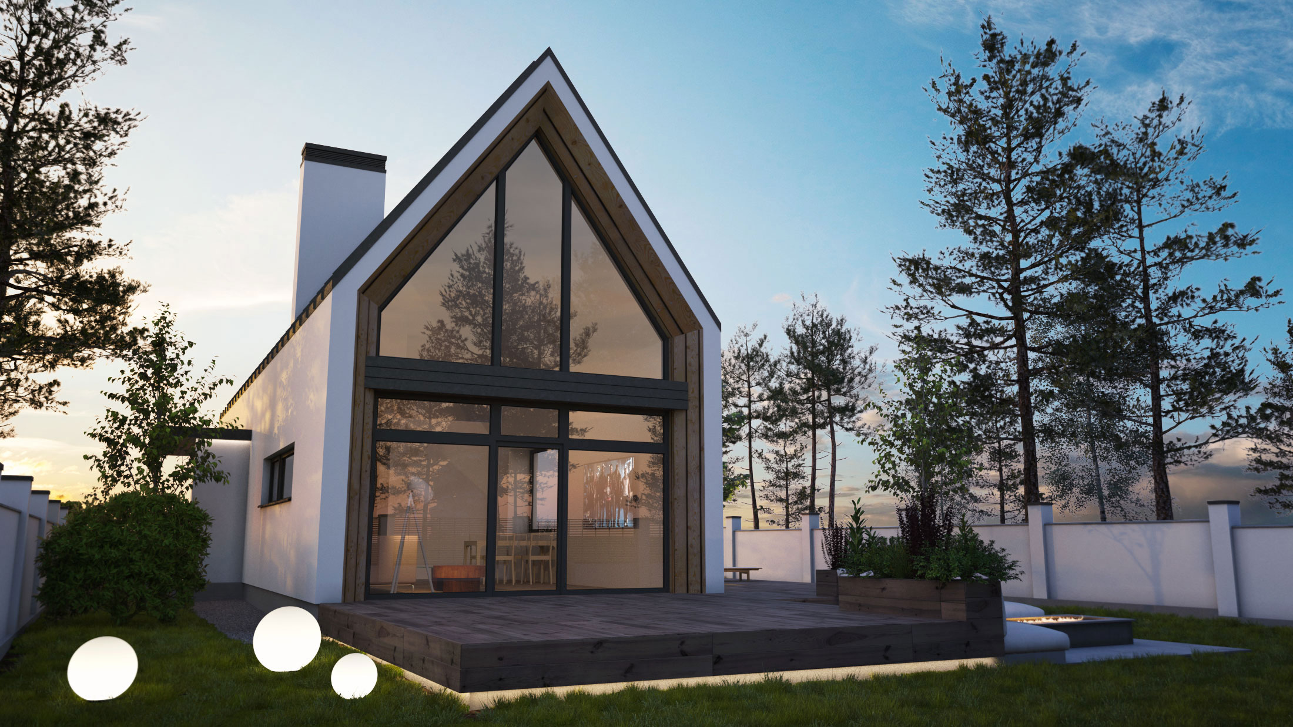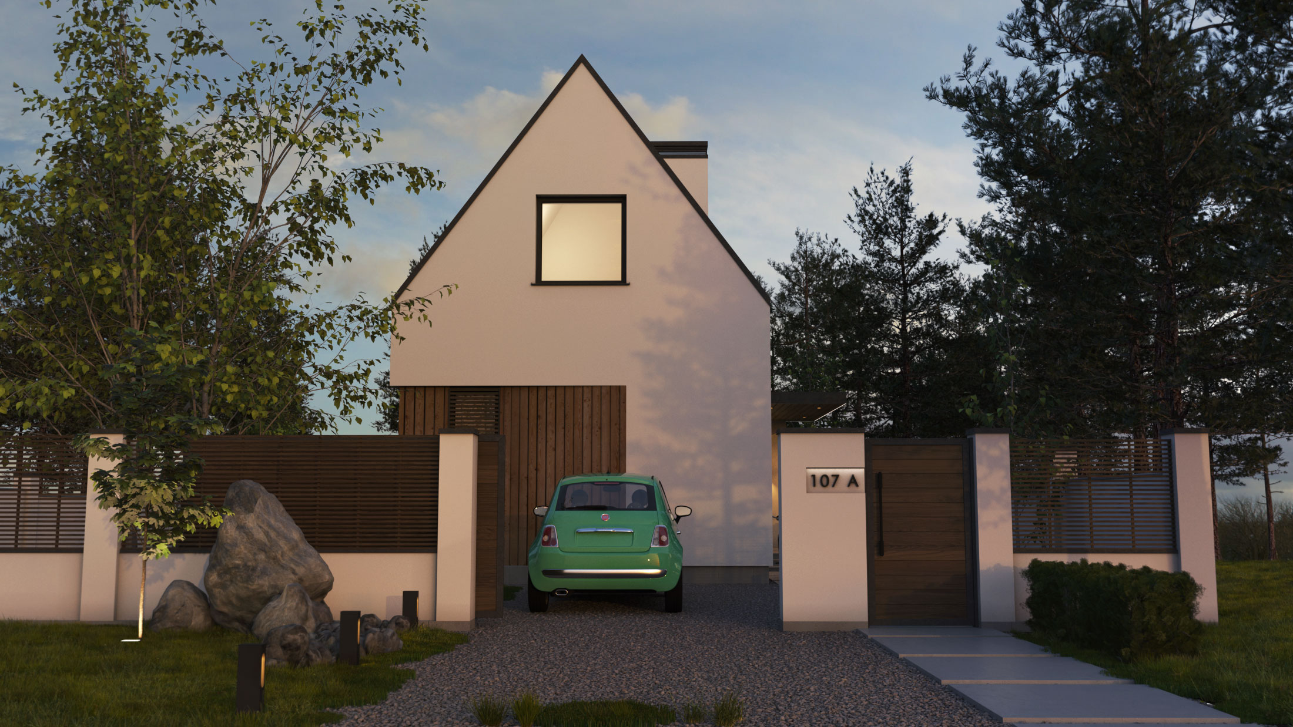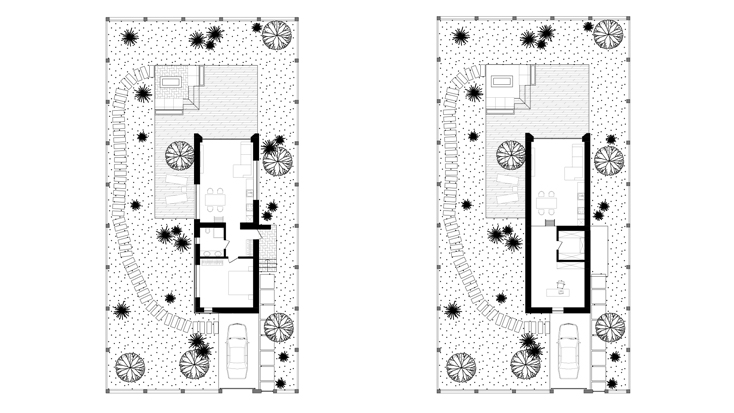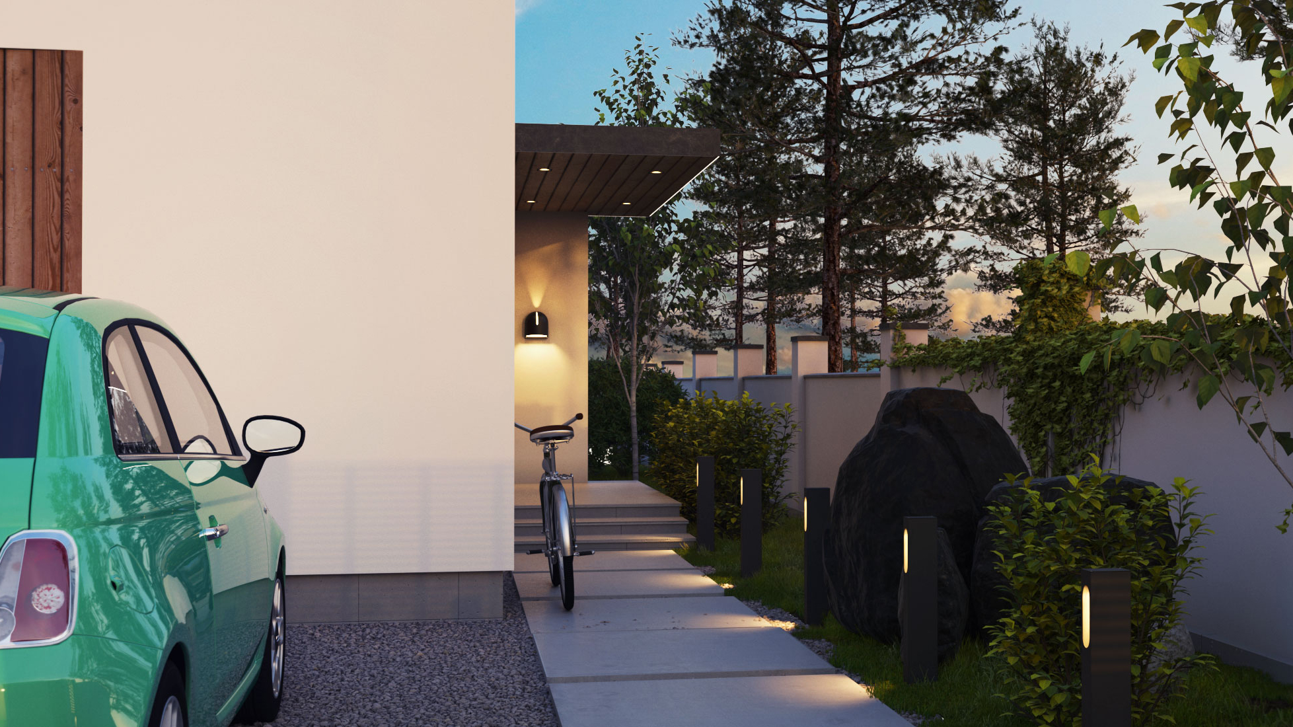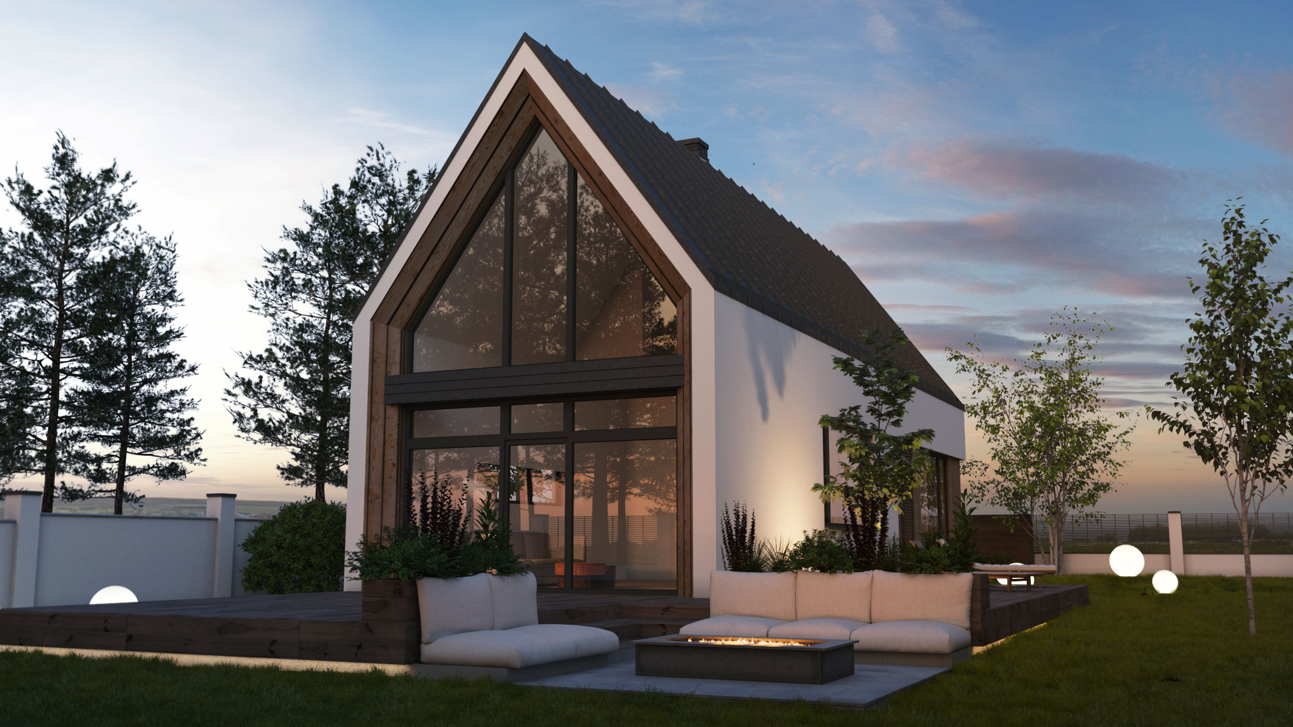Project 107A is a private house with an area of 60 m2, which is the minimum area for comfortable living.
This house project is perfect for independent living, so to speak, bachelor life; or for a young family; also, the project can be used as a summer house - a summer house or a guest house, etc.
The house project is divided into 2 zones - public and private. The kitchen-living room is a recreation and reception area, with large stained-glass windows, with access to the terrace to the open fireplace. Private area - bedroom, oriented to a quiet, green area on the site. The project provides for a large window to the floor. Due to the pitched roof in a private house, it became possible to arrange an attic floor - an office.
The project provides for an open area for cars in front of the main entrance.
.
title: project of a private house 107A from a series of projects BuyWoodHouse
function: private house for a family without children / dacha / guest house
program: private house 60 m2
location: project for sale
project development: 2017
.
.
title: Private house 107A from a series of projects BuyWoodHouse
function: private house for a family without children / cottage / guest house
program: private house 60 m2
location: project for sale
project development: 2017
