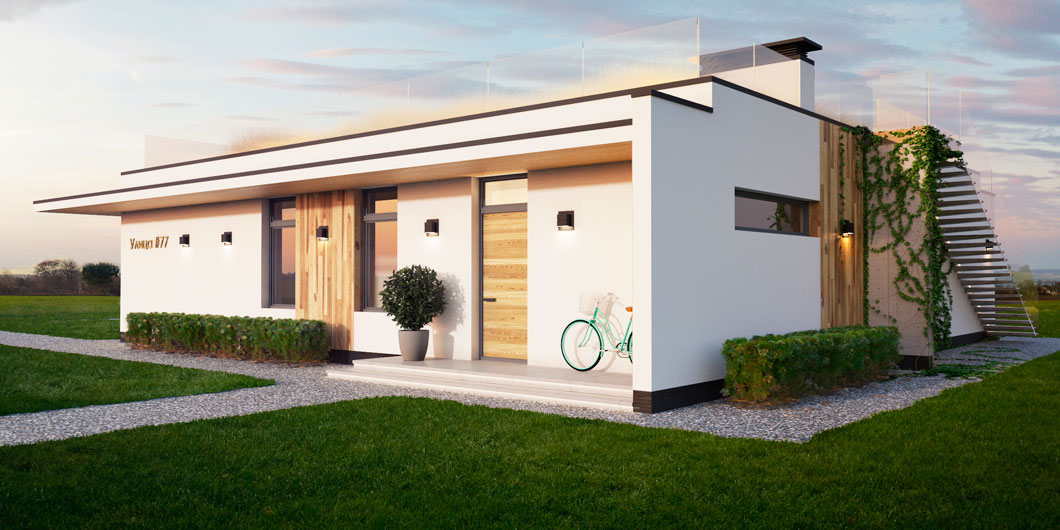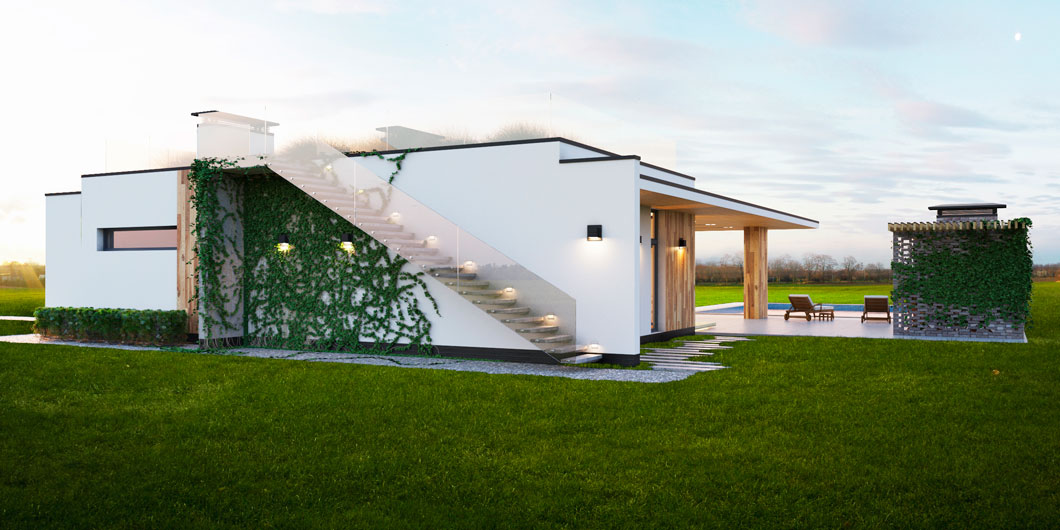We present to you a new project of a private house "Street 77" from IK-architects. One-story, cozy private house in the style of minimalism. The project will be implemented in Kharkov.
Main goals:
– fit into the area no more than 160 m2
- economy of construction
- convenient functional zoning
With a small area - only 155 m2, there are: two children's rooms, a large bedroom with a wardrobe and a panoramic window, a spacious and bright living room and a kitchen-dining room, in addition to utility rooms for a furnace, a bathroom, a bathroom and an entrance hall.
Stylistically, the architectural appearance of the private in the style of minimalism. Laconic lines, rectangular shapes, horizontal accents and wide roof overhangs.
Name: House "Street 77" (77 Street)
Architecture: Ekaterina Yarovaya, Inna Shapovalova, IK-architects
Location: Kharkov
Typology: individual residential building
Total area: 155 m2
Floors: 1 floor
Facade finishing materials: plaster, wood, metal elements.
Foundation: tape
Walls: foam concrete
Overlapping: monolithic reinforced concrete
Roof: flat, with internal drainage
Private house project complemented by a magnificent terrace. A cantilever roof spans the terrace, creating a cozy conversation space in front of the pool. Casual lighting creates a romantic mood.
Also on the site there is a swimming pool, a barbecue area and an outdoor shower.
Actually, the whole project began to spin, starting from the shower, a laconic form and a combination of materials (concrete and metal) set the general style and mood for the project.
Project of a private house Street 77 from IK-architects — a stylish cottage solution for the city!

