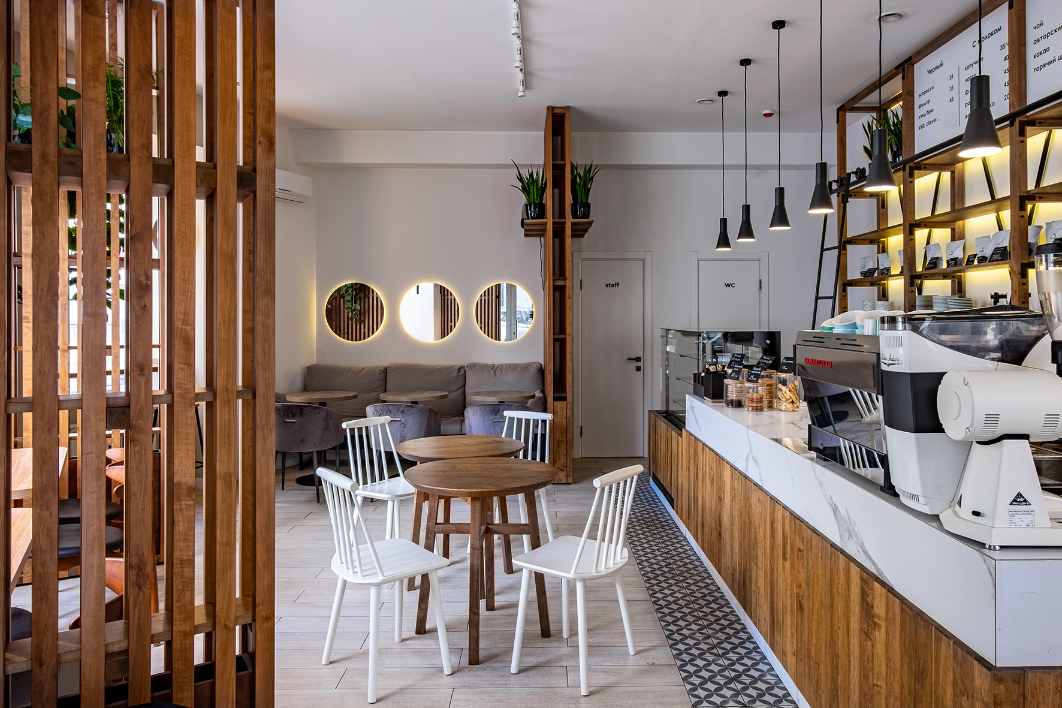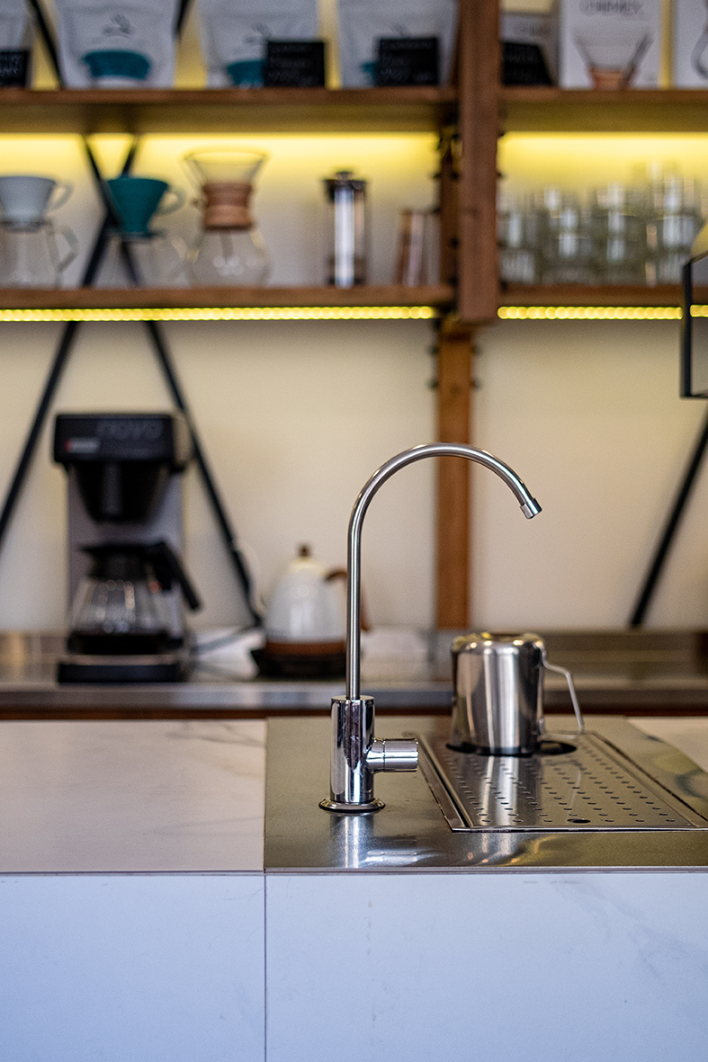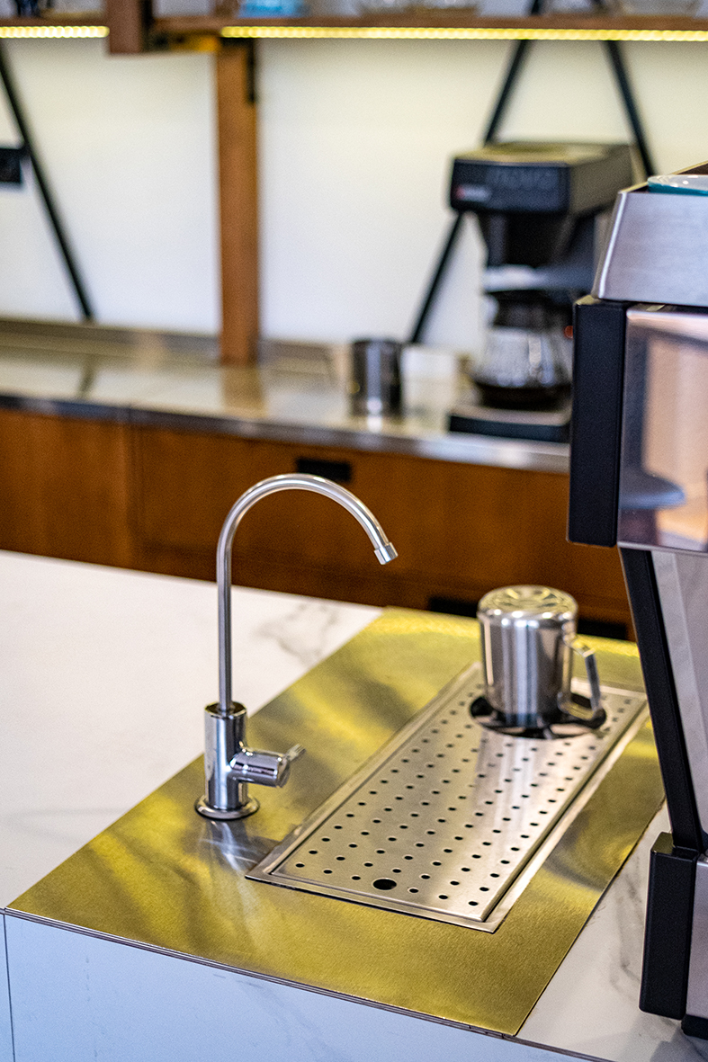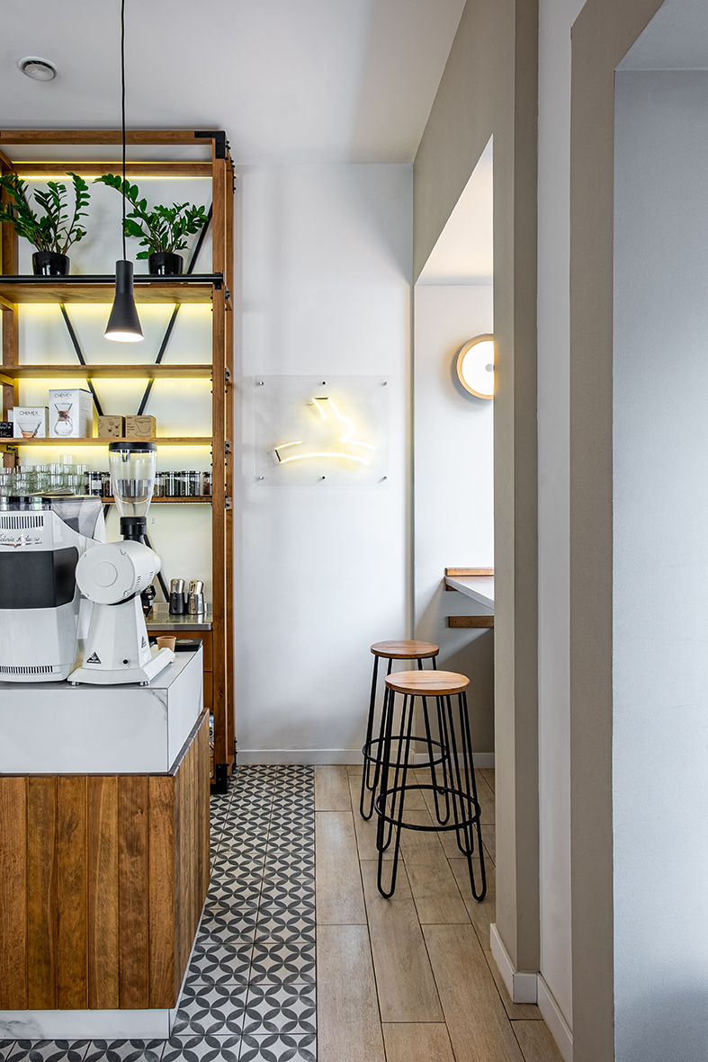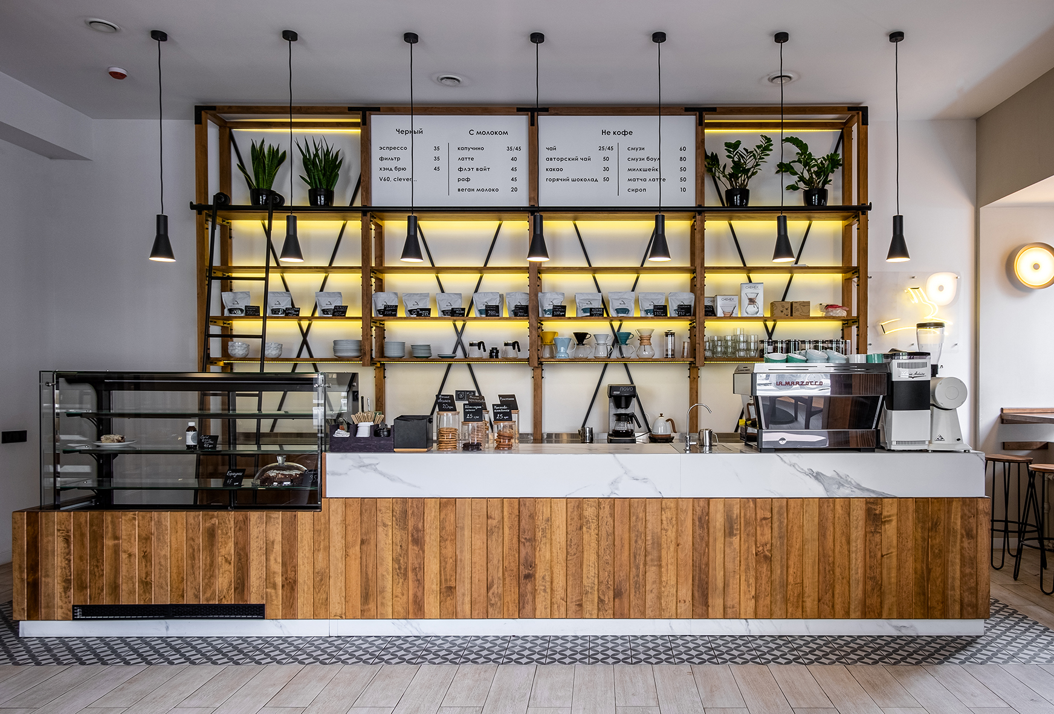
Rabbit coffee place by IK-architects
Project author: Ekaterina Yarovaya
Location: Kharkiv, Ukraine
Project name: Rabbit coffee place
Projected area: 500 m2
Photographer: Sergey Terzin
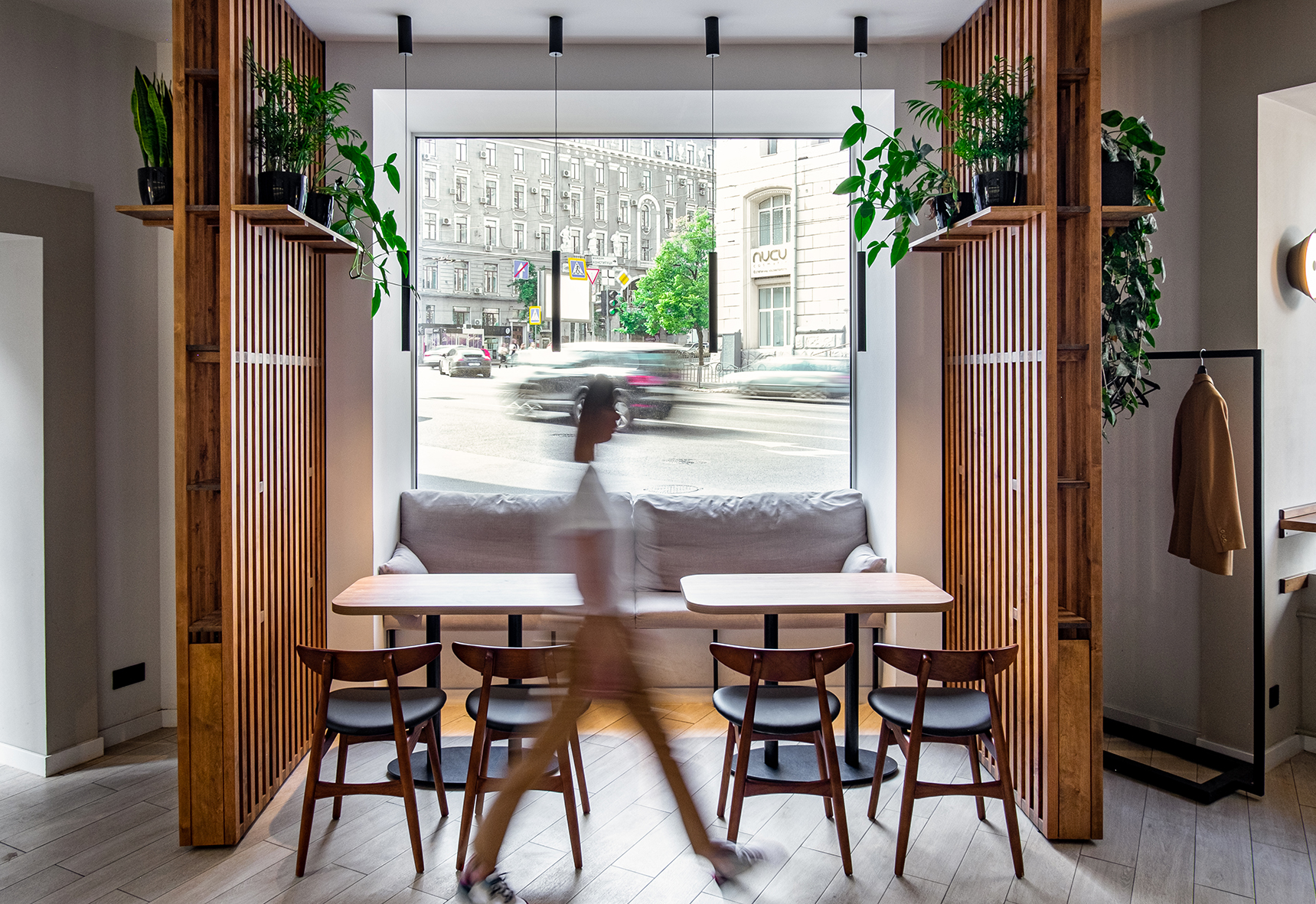
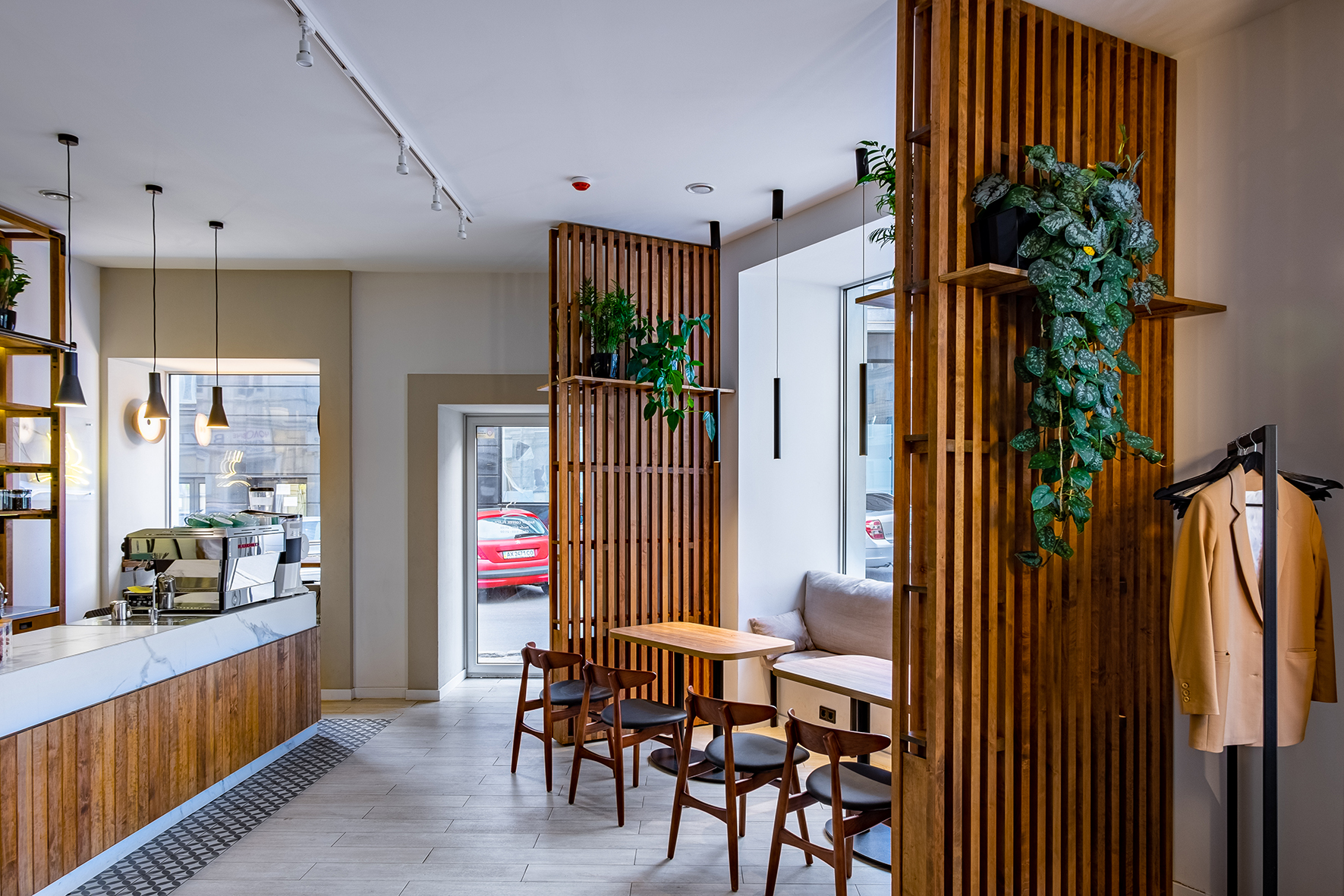
RABBIT COFFEE PLACE is a small coffee shop located in the very center of Kharkov.
The author of the project, Ekaterina Yarovaya, says that “Rabbit coffee place” is a place about coffee and atmosphere. Initially, the coffee shop was conceived as a space in which the roaster of Rabbit Coffee Roasters could present his coffee, and guests could taste and buy grains, but in the end it was decided to expand the concept and now they offer desserts in the establishment.
"Rabbit coffee place" (still without a sign) is located in an apartment building on the Armenian lane, built at the beginning of the 20th century. The interior, to match the philosophy of the roaster, turned out to be minimalistic. Pastel shades, gold, wood and panoramic windows overlooking a house with a spire are one of the visual dominants of Kharkov.
Now everything has changed a lot, but a large panoramic window through which you can see the busiest street and Kharkov Square is still in place. The room is quite small - only 50 m2 with a kitchen.
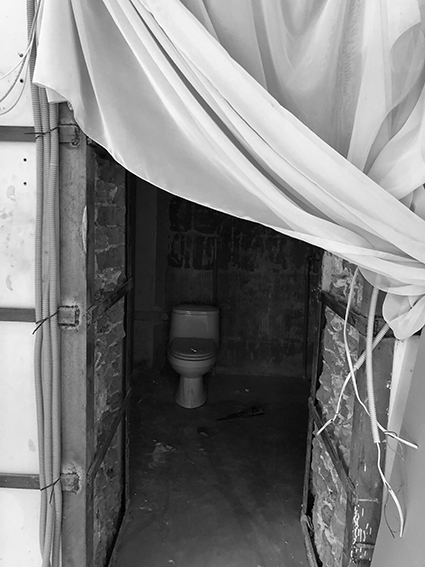
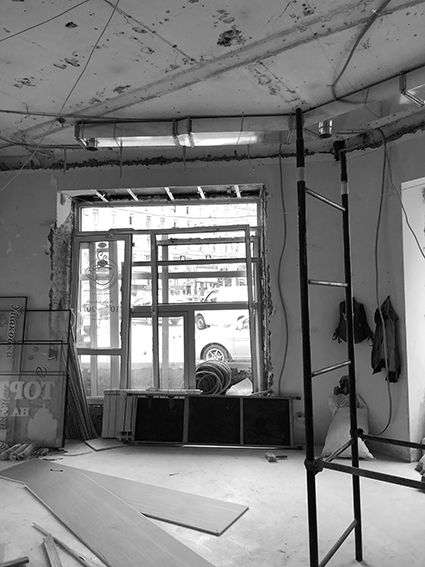
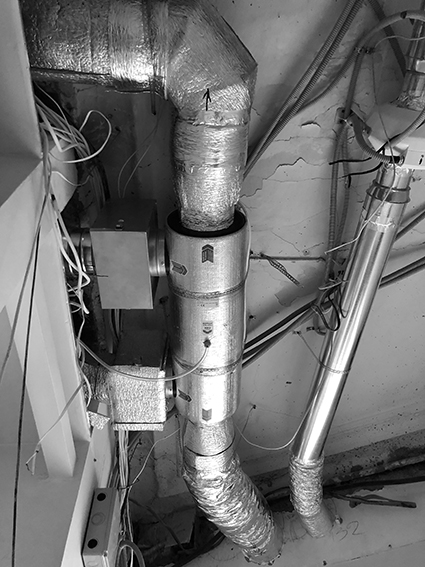
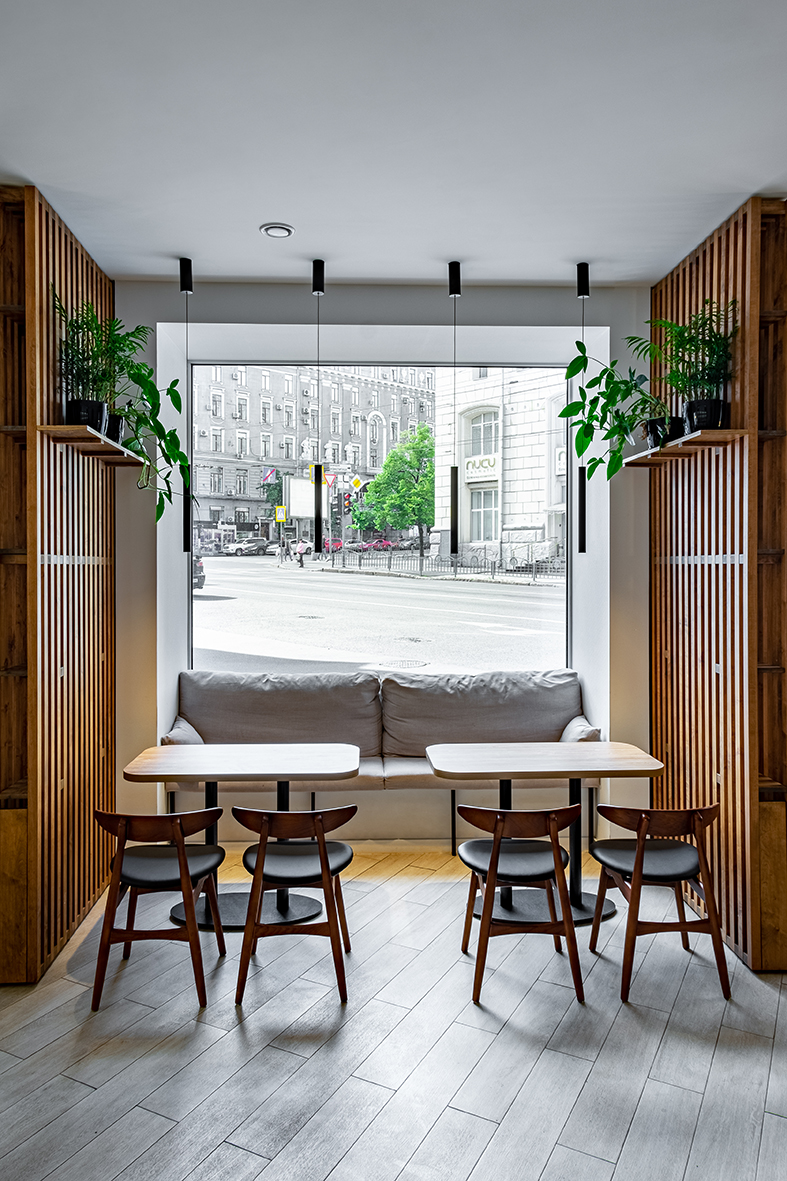
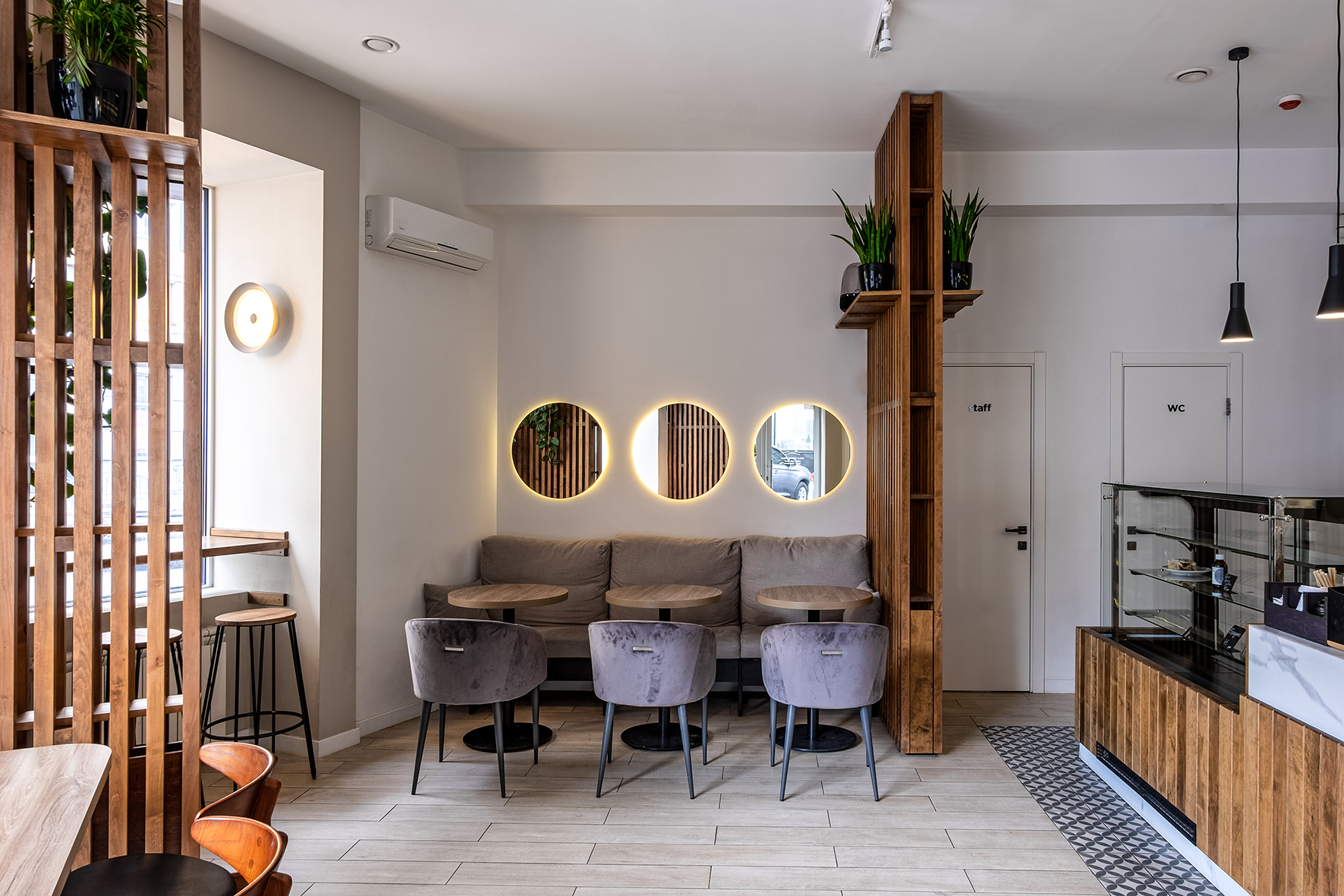
The planning solution of the coffee house is as simple as possible - the main hall with an open bar. The main feature of the interior of the coffee shop was the coffee preparation area - these are two parallel bars: the front bar, on which the coffee machine is located, the grinder, the issuing and ordering area, as well as the confectionery showcase. Rear bar - auxiliary: sink, place for a blender, cups, filter coffee, etc.
The design of the coffee house is made in Scandinavian style with loft elements. Here, solid wood was used to finish the front bar, wooden countertops and shelving. What is the design of the loft-style metal shelving worth - this element of the interior is designed and manufactured individually for the Rabbit Coffee Roasters coffee house.
We got a bright, minimalistic, ascetic space, with the largest window in the city. Competent zoning of the cafe hall, ergonomics of seating guests, lack of intersection of flows, ecological materials of furniture and decor are the key to a successful establishment. The coffee house is popular in the morning, afternoon and evening - business meetings are held here, people come in for morning coffee and make dates. To see how a coffee shop lives to the fullest, the interior of which the IK-architects team developed and implemented with pleasure, is a huge reward.
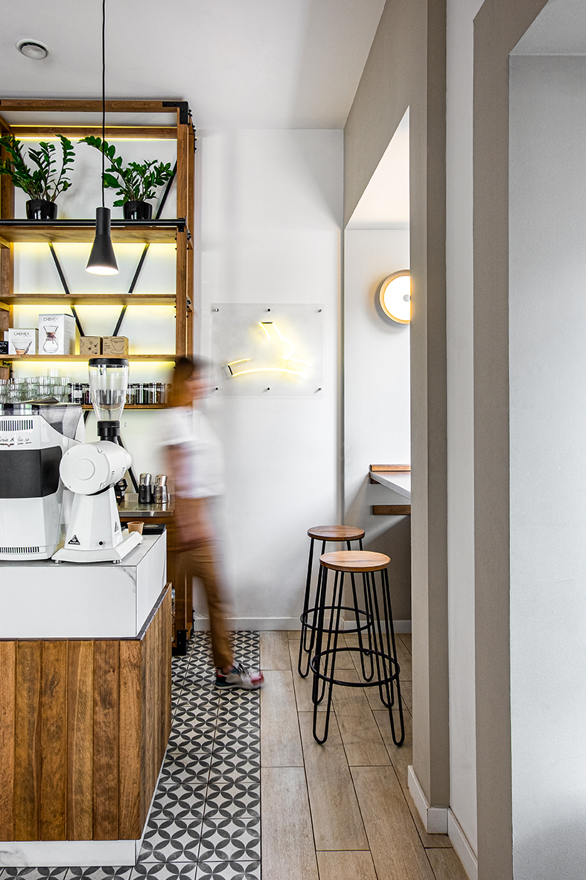
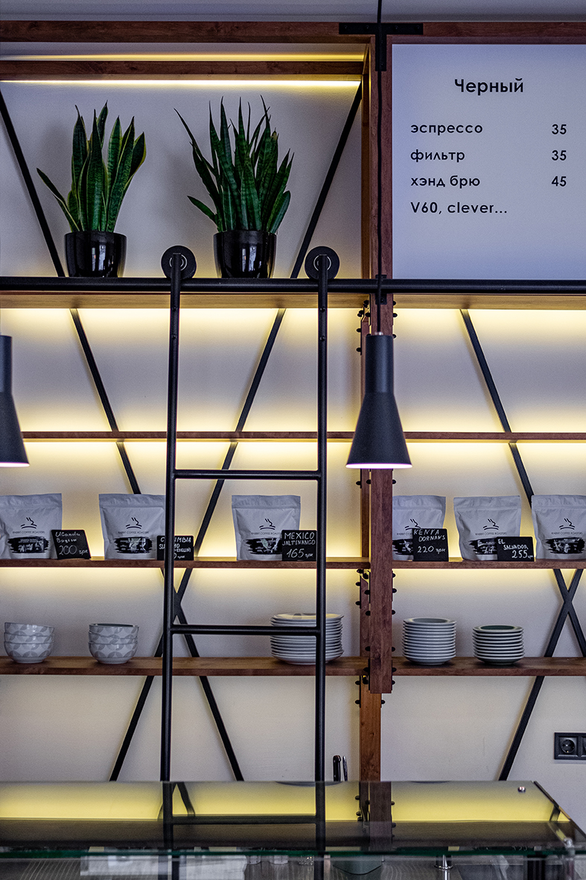
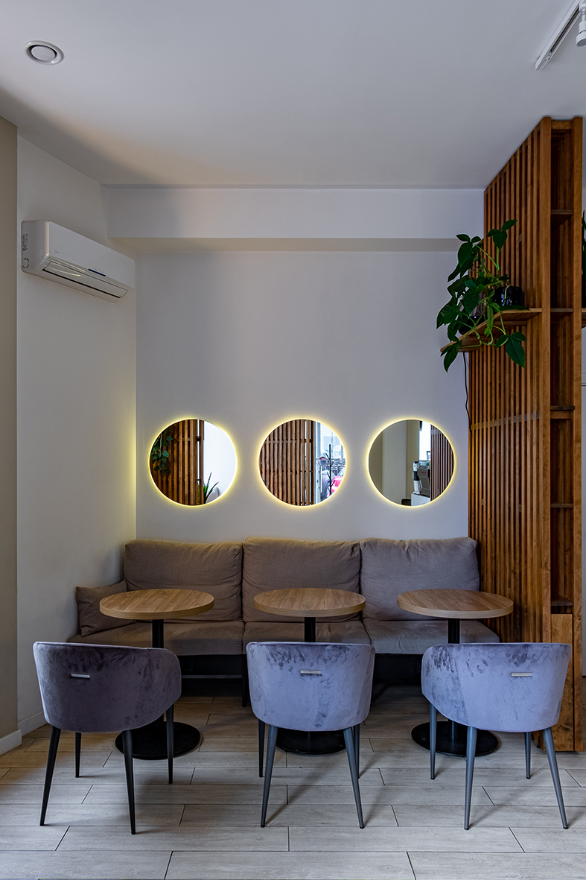
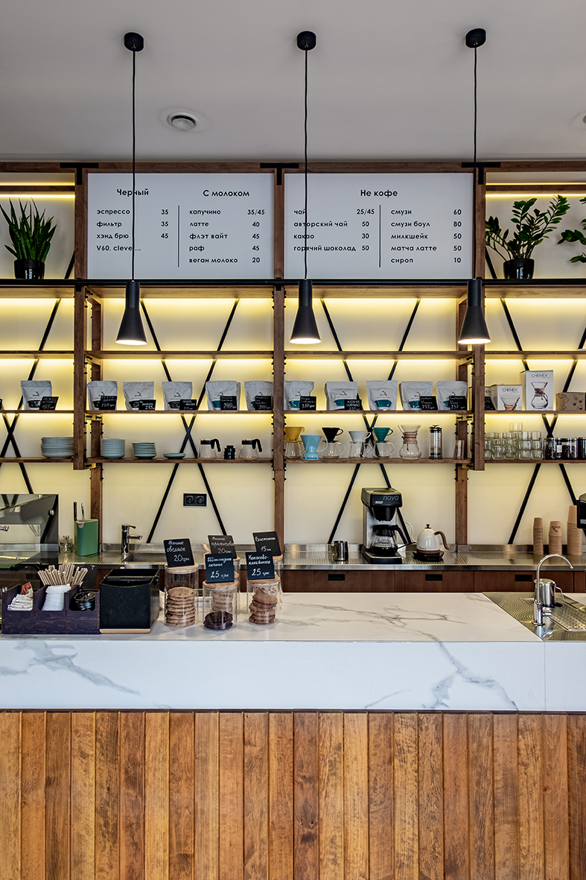
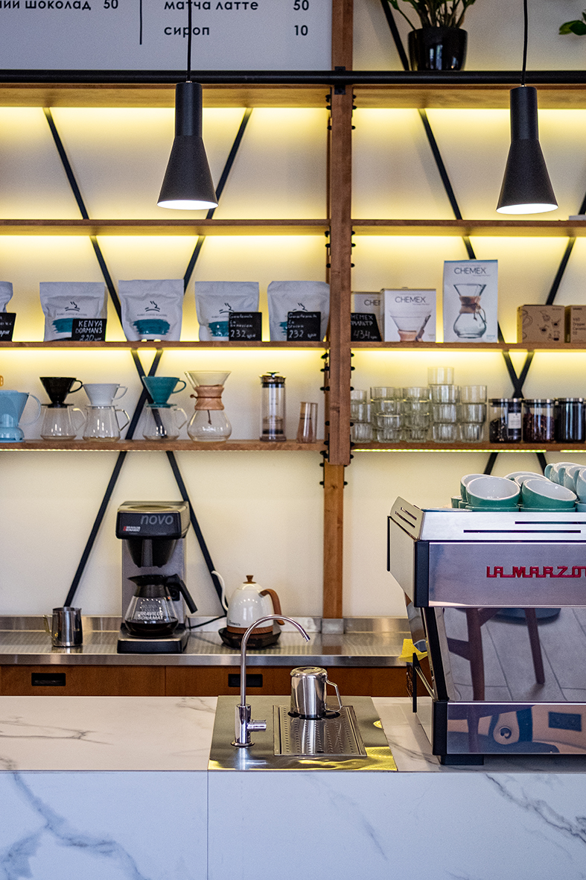
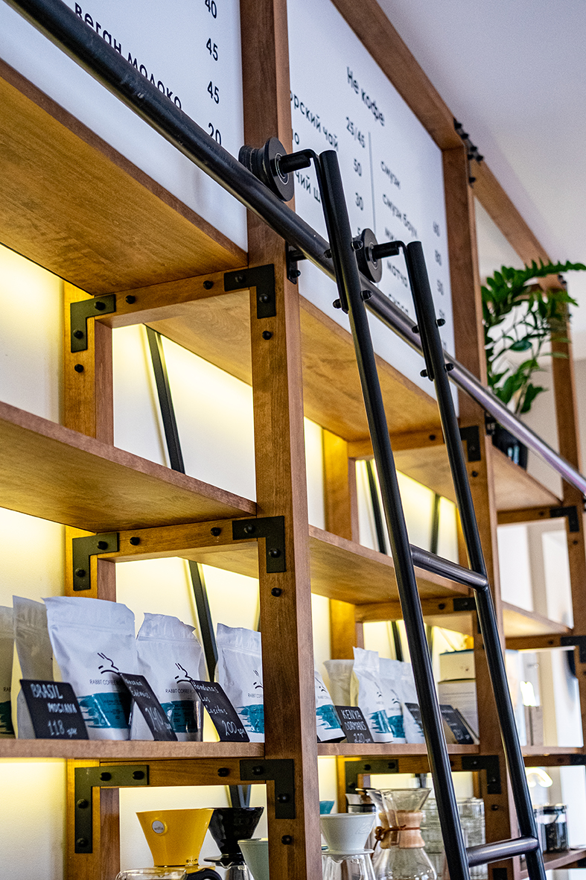
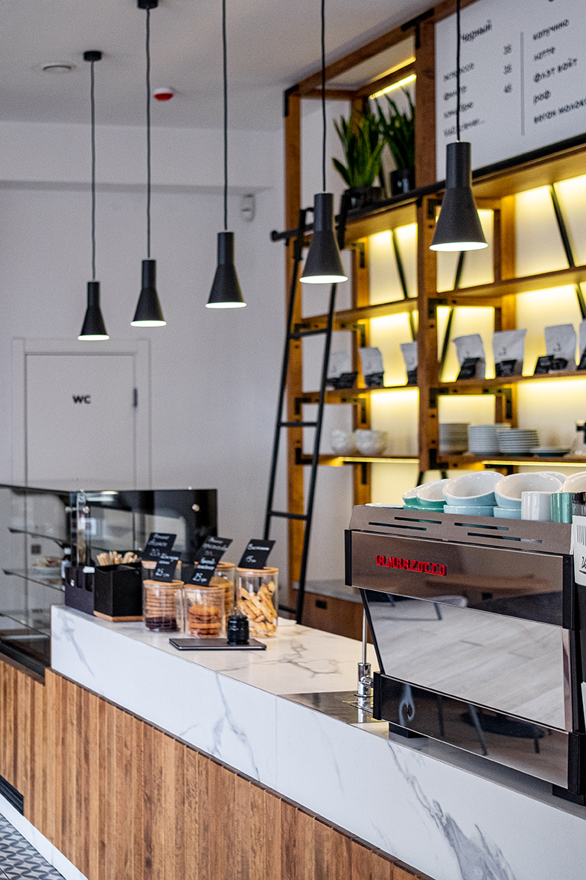
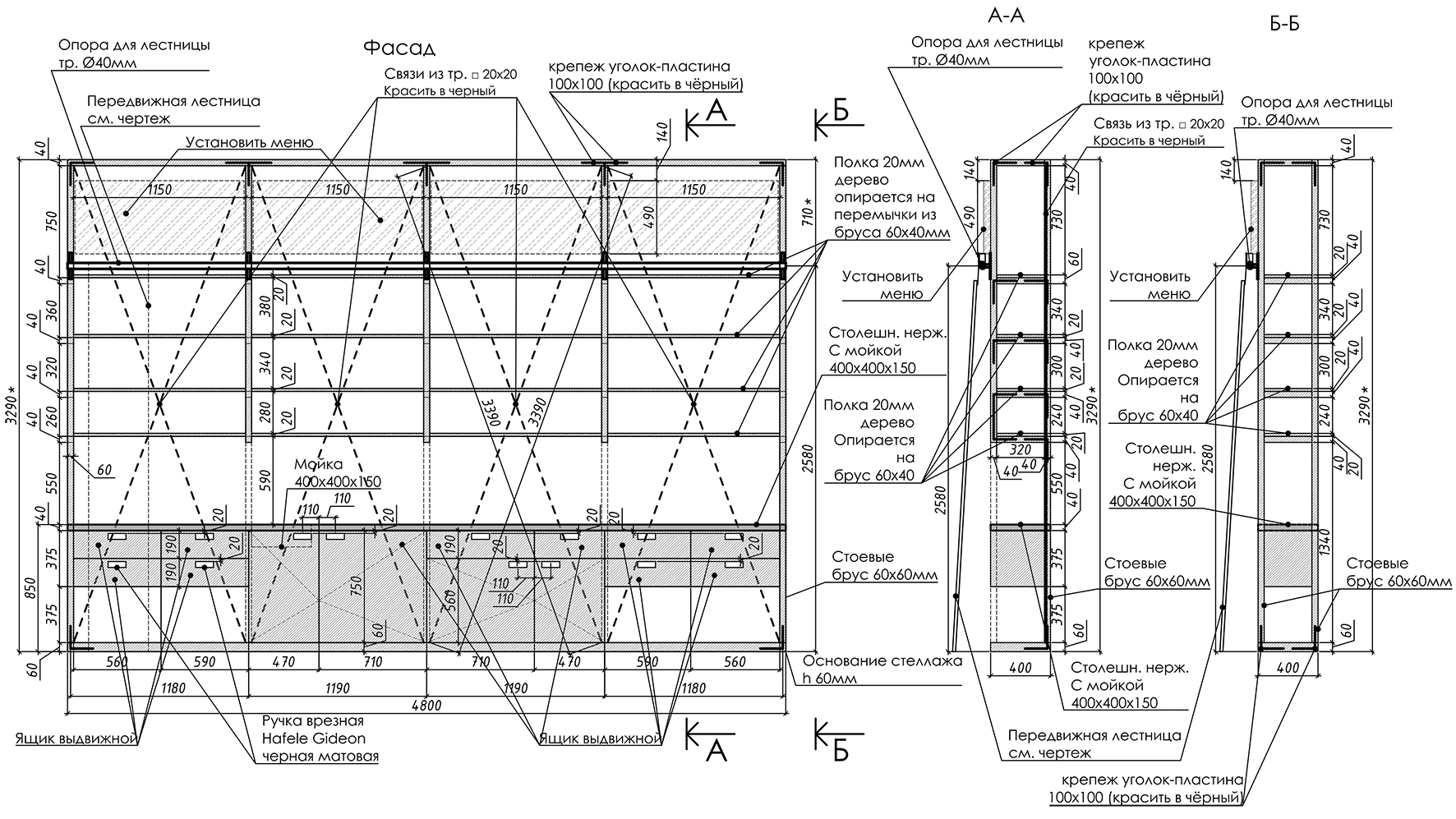
Opposite the panoramic window, there is a loft-style metal shelving structure, which was developed, designed, and cooked individually. This interior element creates a “wow” effect for coffee shop guests. A metal structure is a complex spatial element that includes decorative elements, solid wood, LED lighting, stainless steel elements and countertop inserts.
An open bar is a visually appealing bar format where coffee shop guests can interact with the barista. But few people know that behind this simplicity lies a complex technology: communications outlets (water and sewerage) in the floor, electrics, installation of auxiliary equipment and its maintenance. Additionally, such a bar dictates perfect cleanliness.
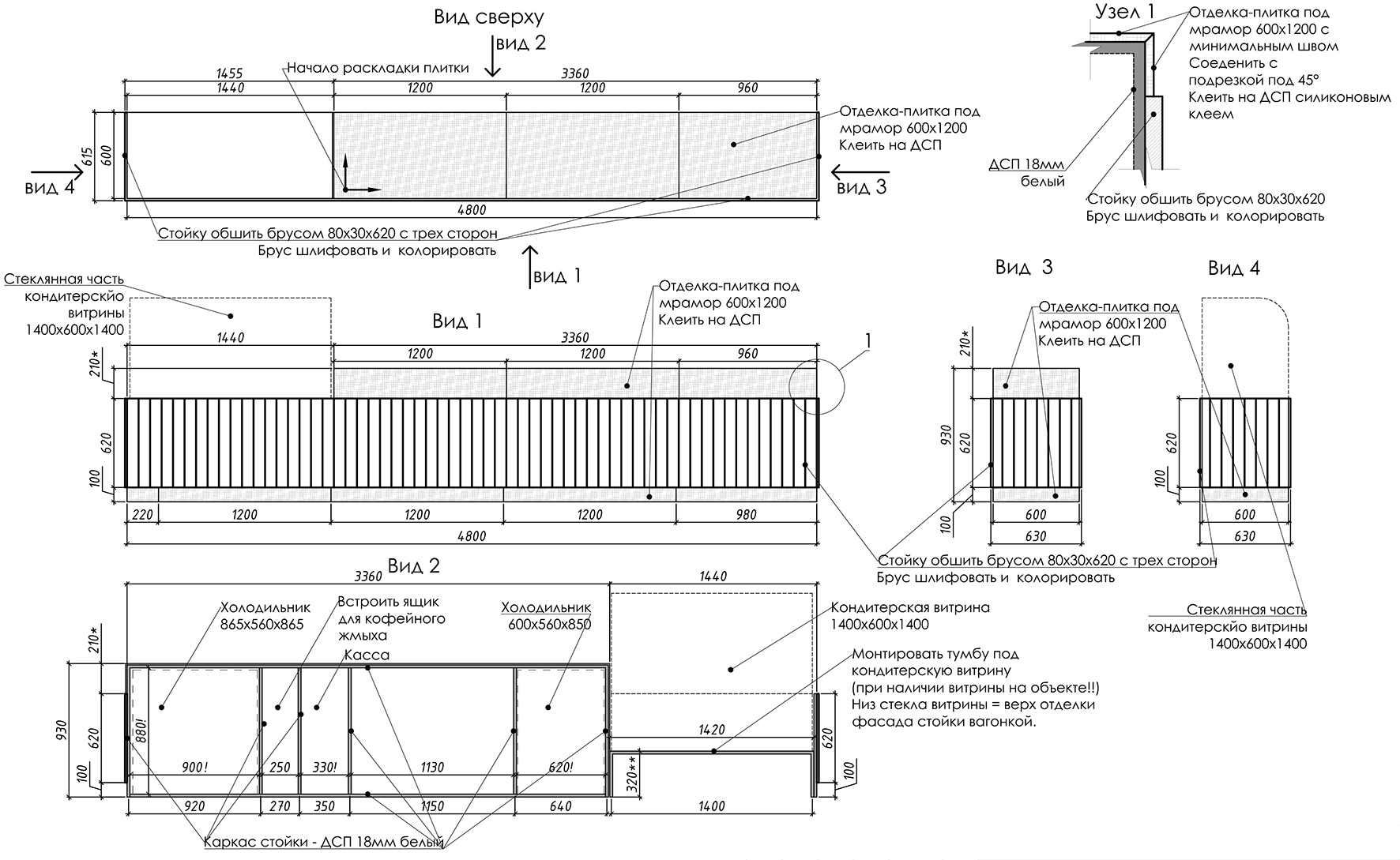
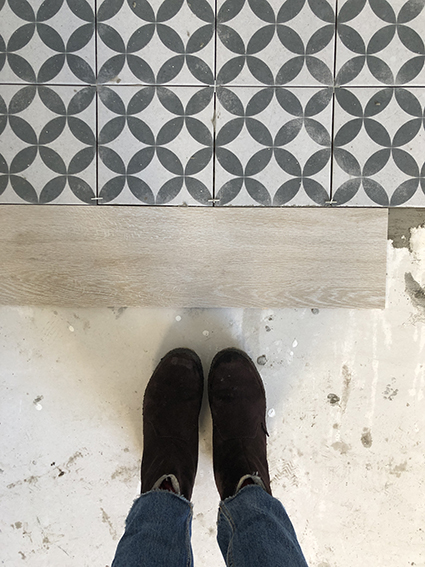
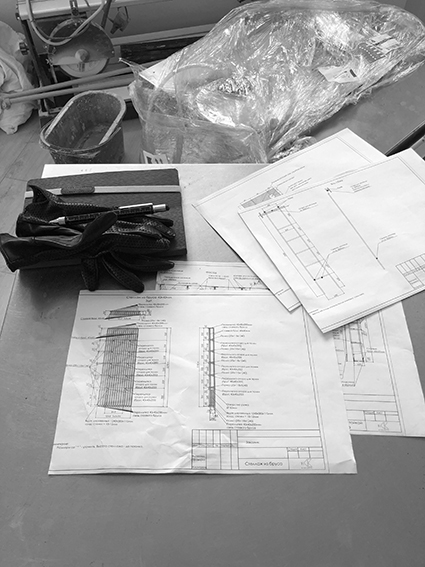
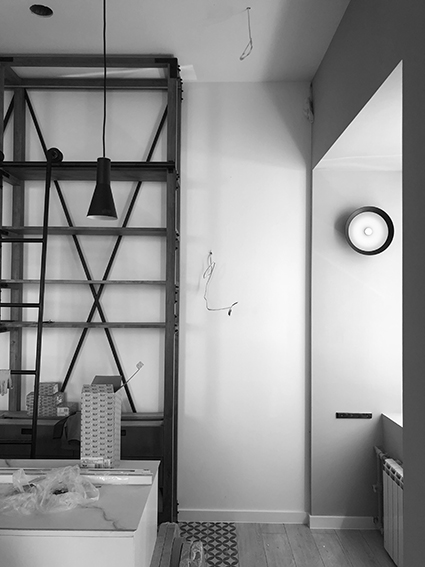
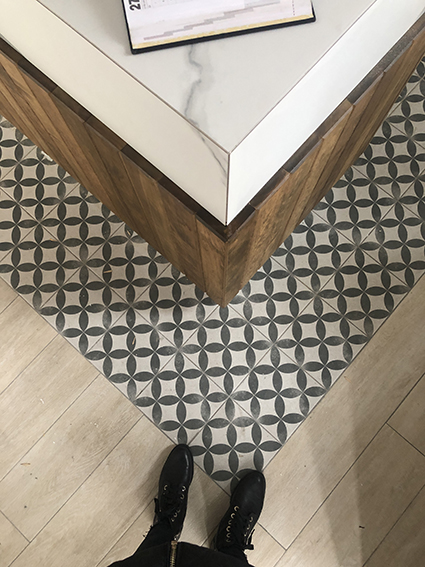
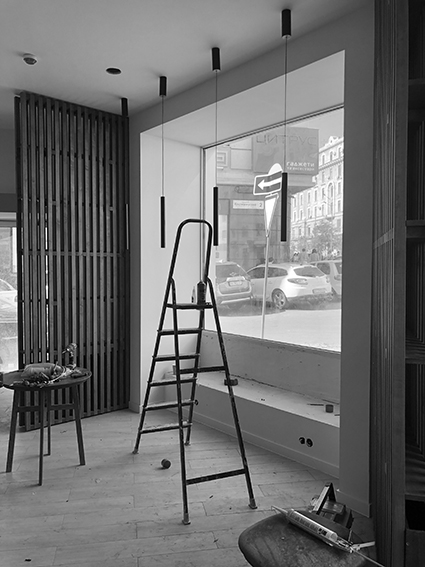
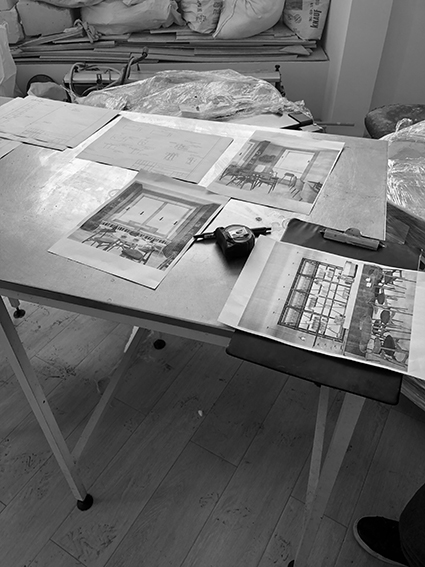
The IK-architects team has extensive experience in designing interior designs for HoReCa objects (cafes, bars, restaurants, coffee houses and pubs) and is always ready to offer interesting design solutions and implement them.
