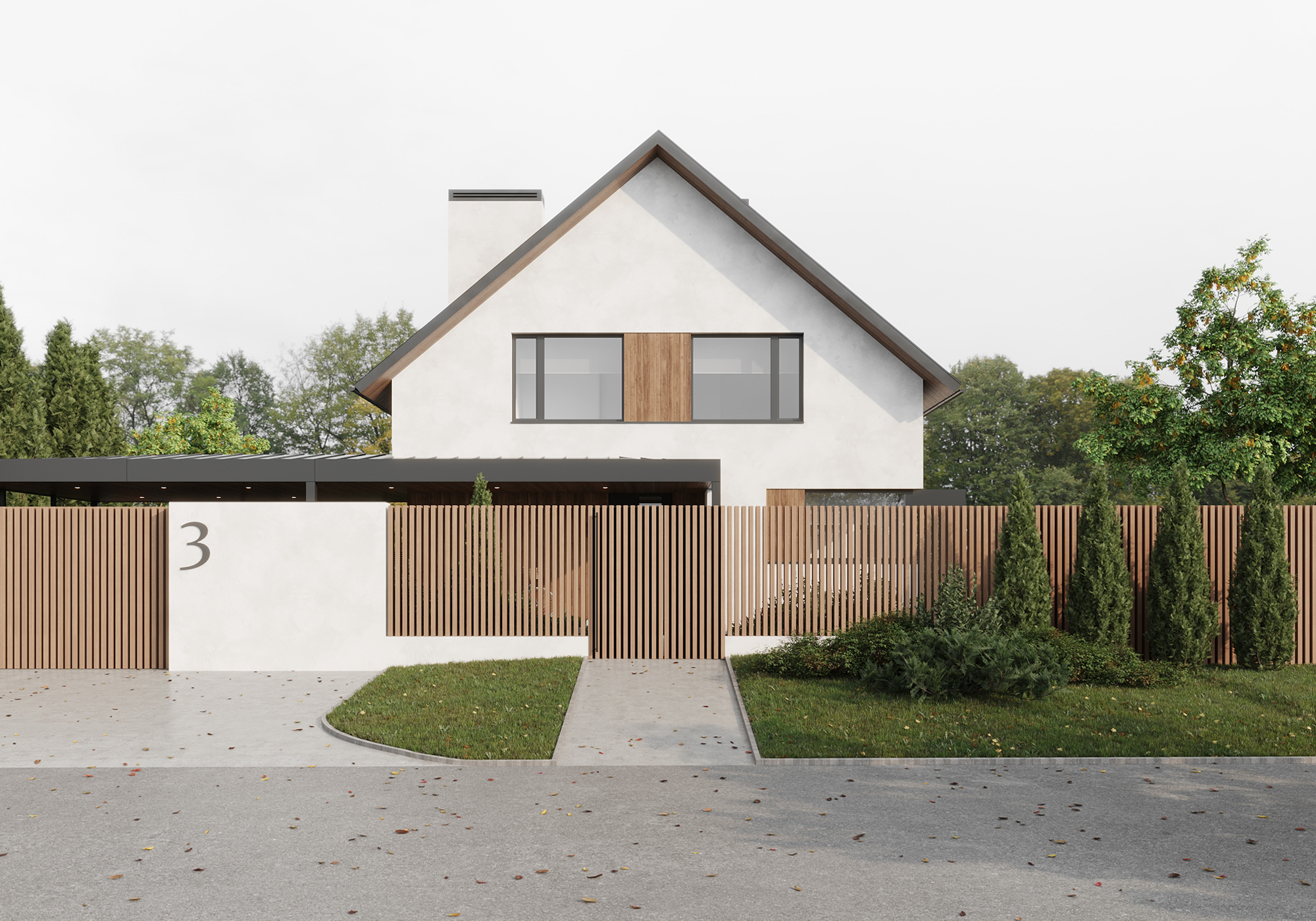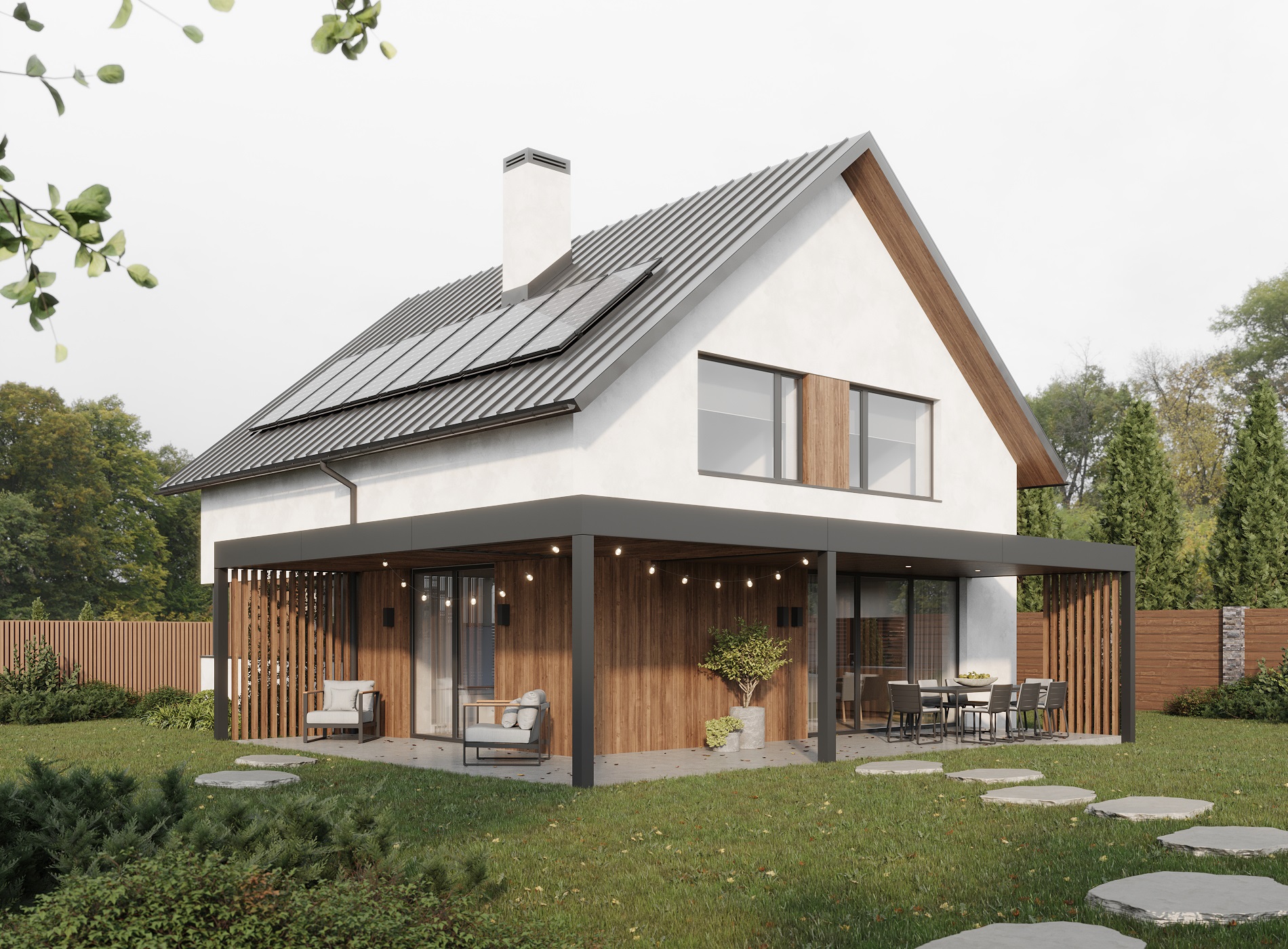
Zhornivka House by IK-architects
Project authors: Dmitry Nosovsky, Ekaterina Yarovaya
Visualization: Kristina Stavitskaya
Location: Zhornivka, Kyiv region, Ukraine
Project name: Zhornivka House
Projected area: 141 m2

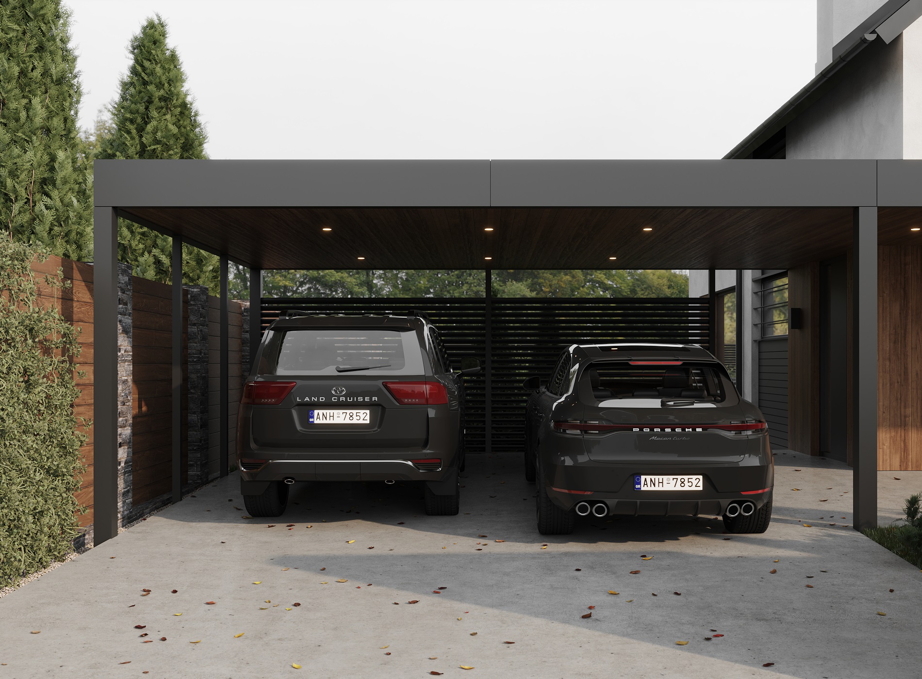
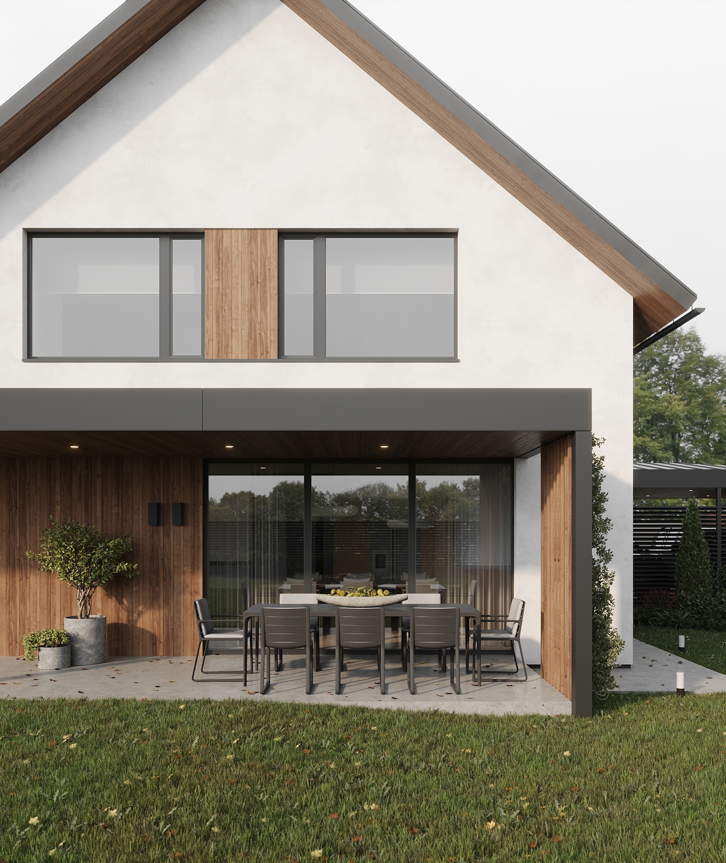
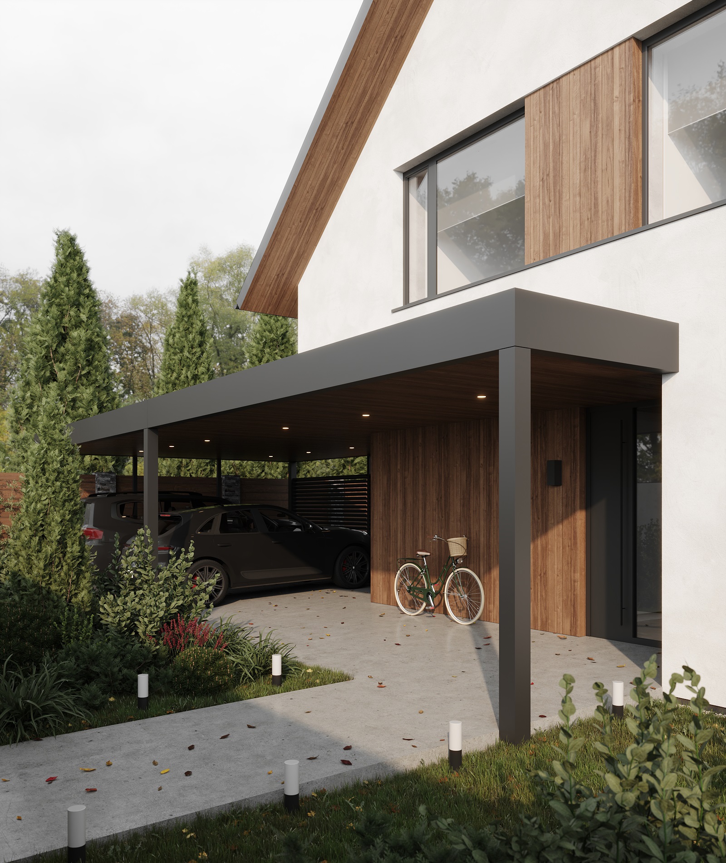
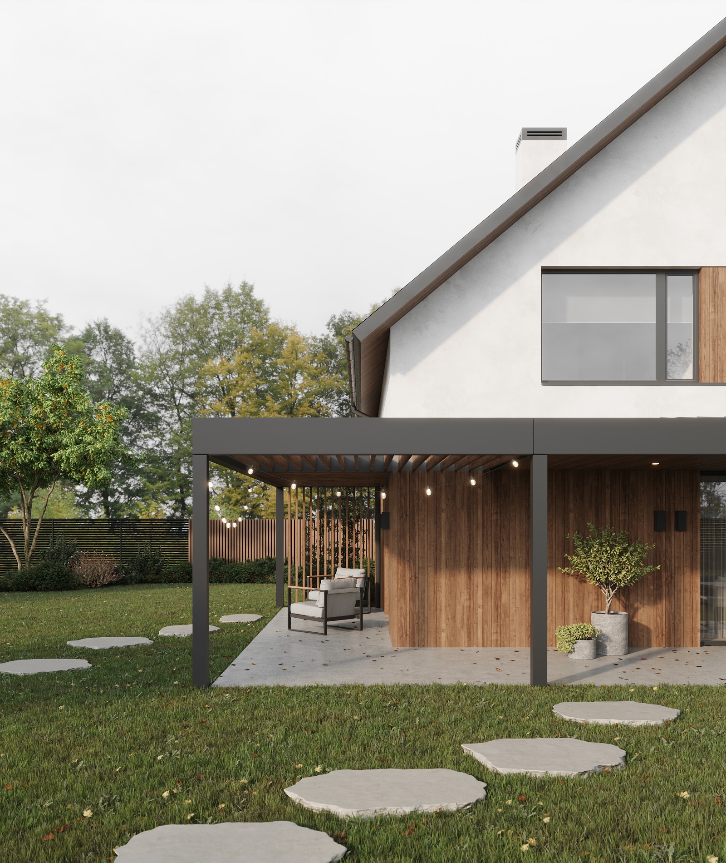
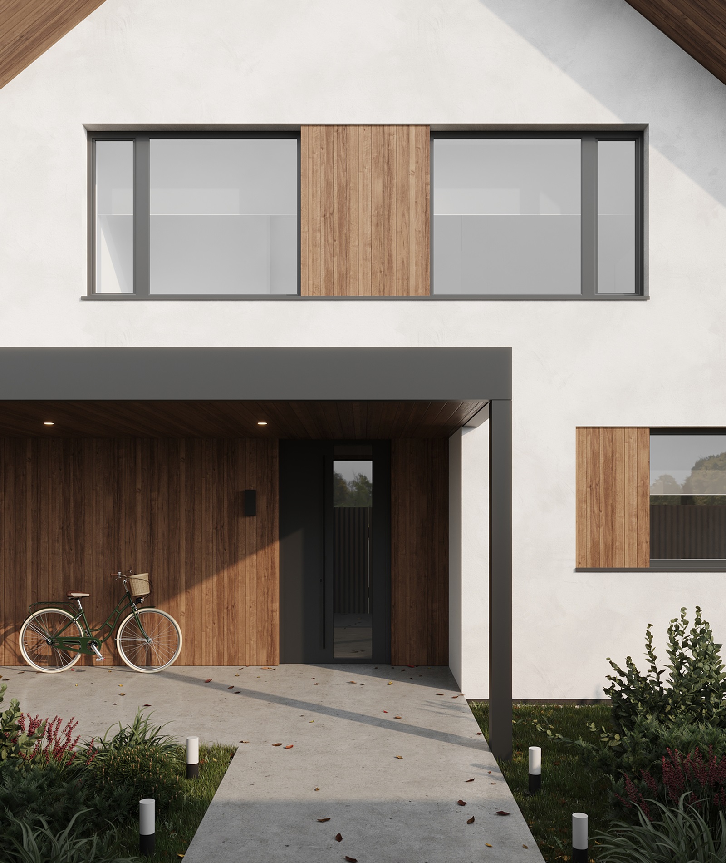
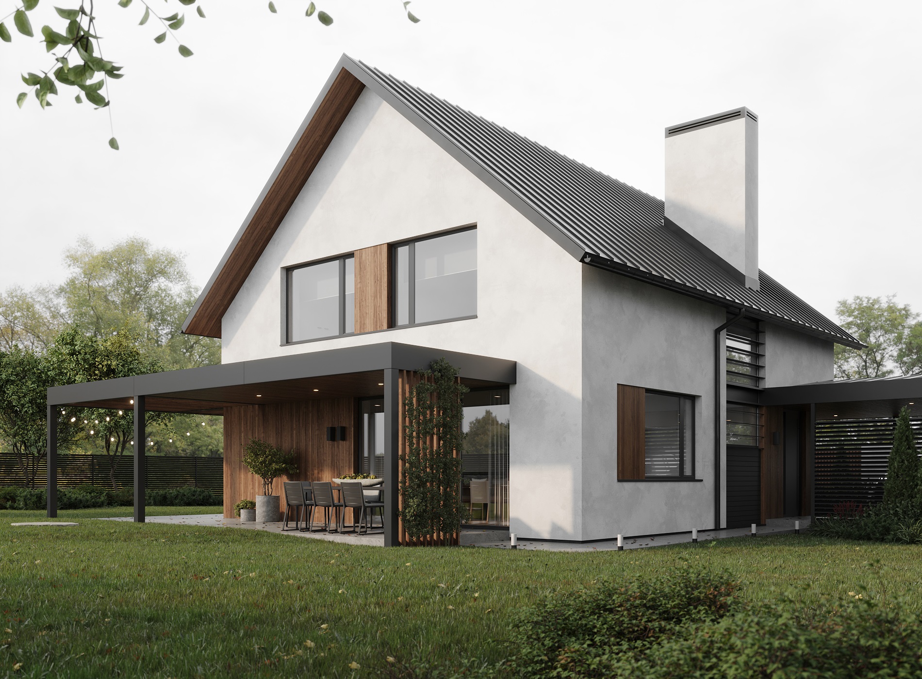
The project of a two-storey house with an area of 141 sq.m. in the village of Zhornivka, Kyiv region, is a modern architectural solution combining minimalism and natural materials. The main emphasis is on harmony with the environment and energy efficiency. The facade of the house is made of light plaster, contrasting with warm wooden inserts, which creates a cozy and pleasant visual aesthetics. The roof with an inclined plane is covered with metal corrugated sheets and equipped with solar panels, which allows the house to partially provide itself with energy. Large windows provide excellent natural lighting and visually increase the space inside the house.
The ground floor includes a living area, kitchen and dining room with access to a spacious terrace, ideal for outdoor recreation. The open spaces of the first floor create a light and airy atmosphere for spending time together, while the second floor with cozy bedrooms for all family members provides privacy and comfort.
This house is designed for a family that values modern style, comfort and energy-efficient solutions in a country home.
