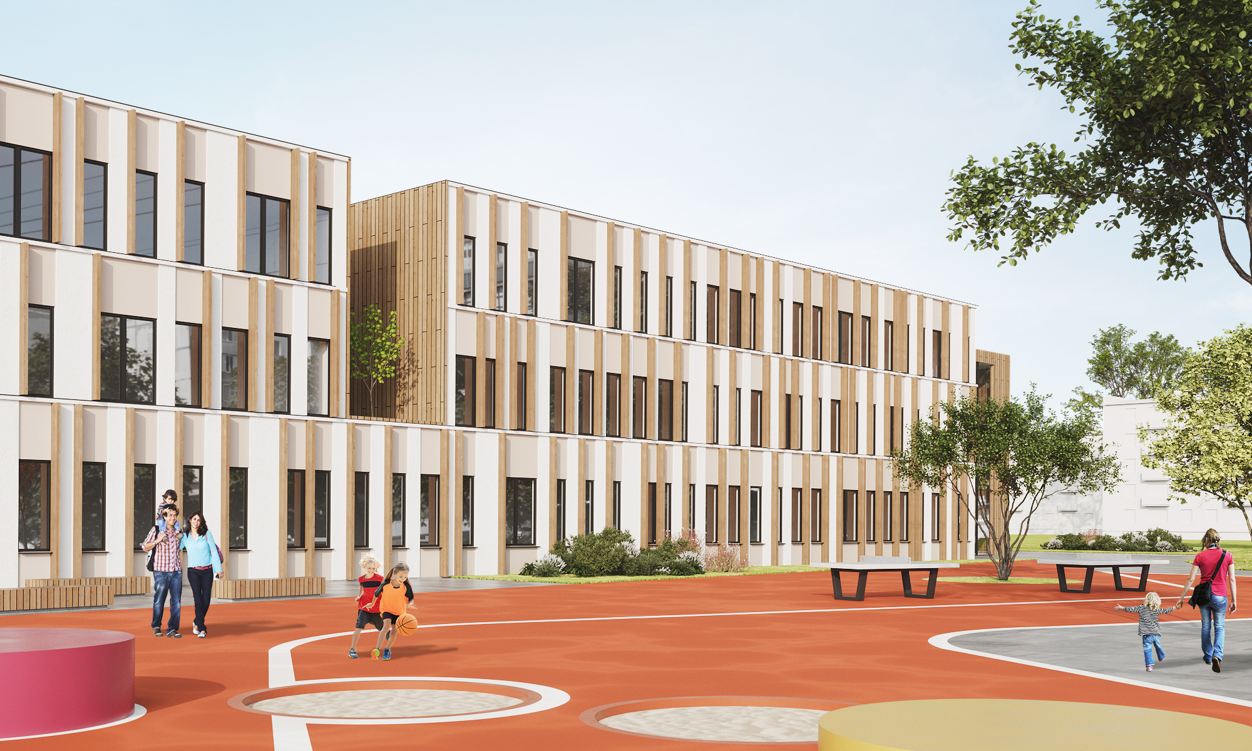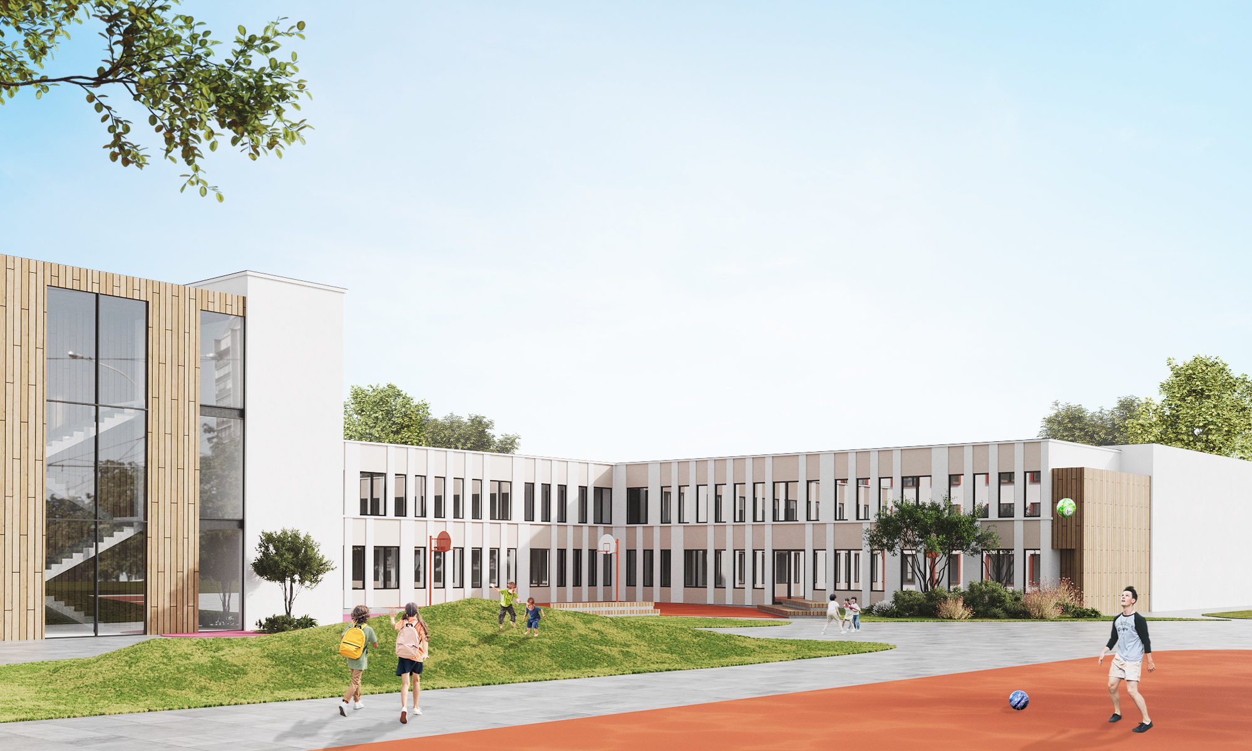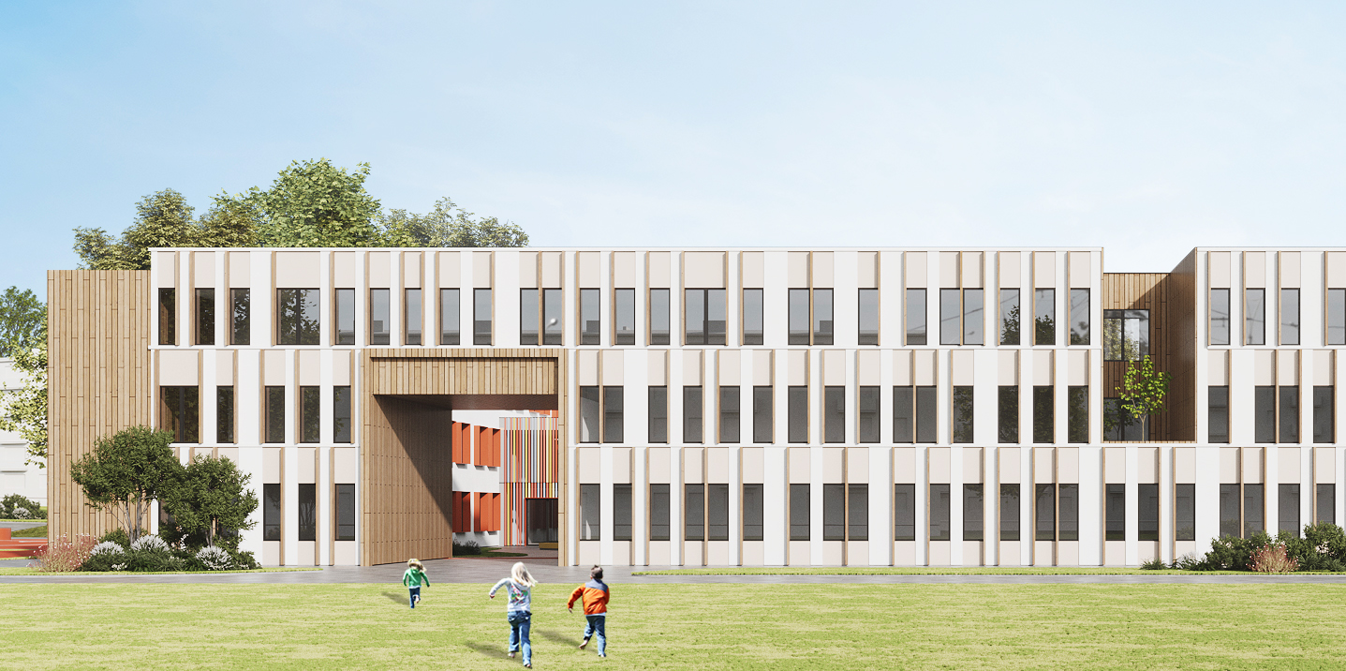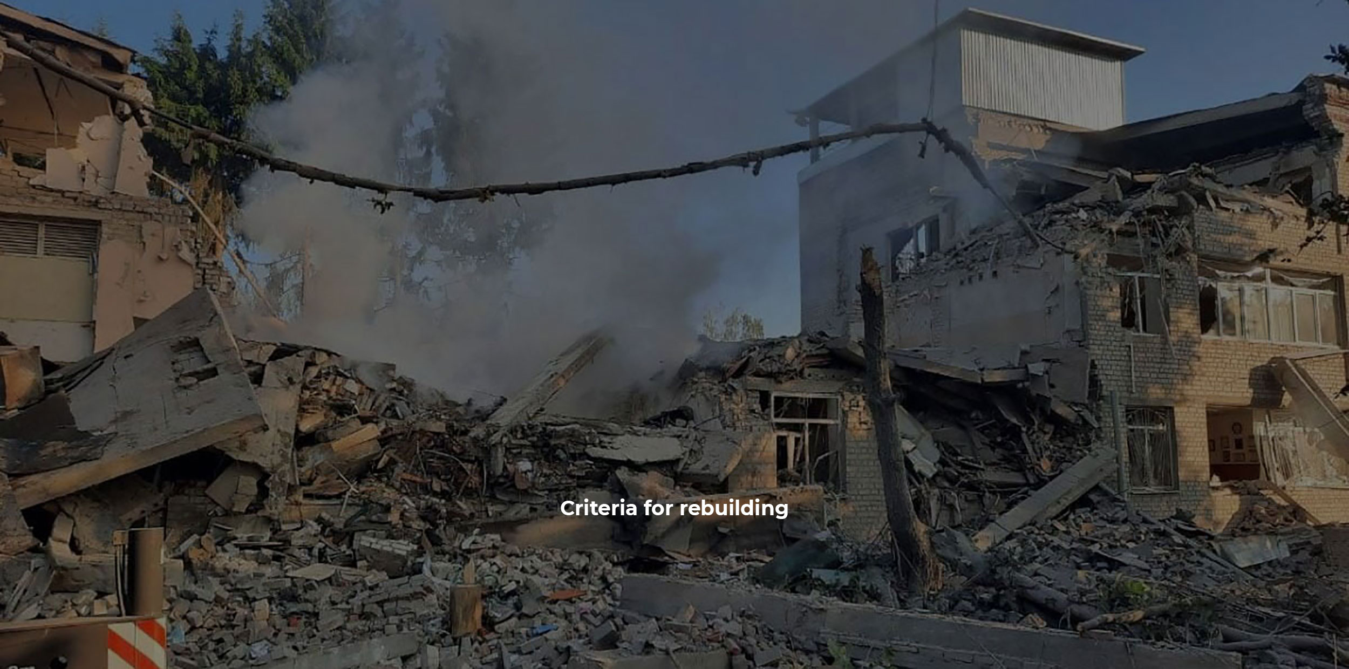The goal of the VILNA School project is to create a high-quality architecture of educational institutions, change the perception of the educational process, take into account safety standards (bomb shelter), sustainable development criteria in architecture, Active House principles in design and create an image of a school of indestructible Ukraine.
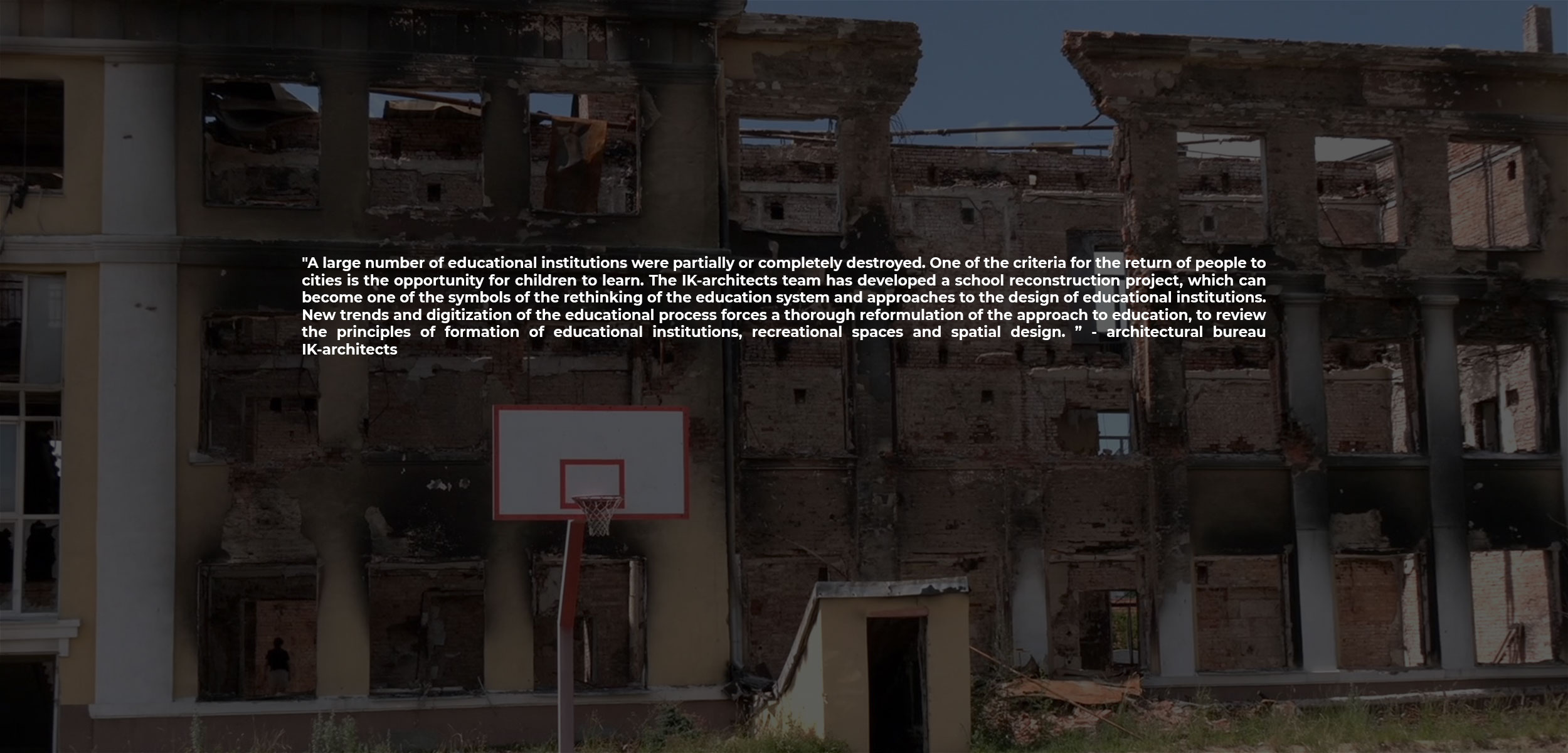
Project VILNA School is a series of architectural design solutions aimed at restoring educational institutions destroyed during a full-scale invasion.
The architectural bureau IK-architects has developed a project for the restoration of the educational institution VILNA School, which can become one of the symbols of rethinking the education system and approaches to designing educational institutions. New trends and digitalization of the educational process make it necessary to fundamentally reformulate the approach to education, reconsider the principles of the formation of educational institutions, recreational spaces and design.
Given the expert input, the IK-architects team is starting a series of restoration projects for each class of destruction.
- a systemic project of an educational institution, including the criteria for sustainable development, Active House and energy efficiency.
-restoration of a fragment of the building, taking into account the criteria for sustainable development, Active House, energy efficiency and the current and projected needs of this school (site, district, region)
-construction of a new educational institution, taking into account the criteria for sustainable development, Active House, energy efficiency and the current and projected needs of this school (site, district, region)
The pilot project of VILNA School was the project of the Kharkov gymnasium No 47, which was subjected to a missile strike from the Russian occupation forces on July 4, 2022.

Photo from the Telegram channel glava of the Kharkiv regional military administration Oleg Sinegubov.
According to official data, as of May 2023, 1,893 educational institutions were damaged in Ukraine. This list is headed by Kharkiv region - 476 schools, Donetsk region - 449, Kiev region - 167, and Mykolaiv - 158 schools.
Focusing on a large number of damaged educational institutions, the IK-architects team offers the development of standard design solutions with subsequent adaptation on the site.
For a thorough approach to the restoration of damaged facilities, each school receives a qualification assessment of the extent of destruction, which helps to distribute the damaged educational institutions according to the degree of damage, with the involvement of specialized experts, into several groups:
-renovation / major repairs of the building
- damage to a separate section, part - restoration of a fragment of the building
-significant damage, the building is beyond repair
- the building is not damaged, does not require repair, but needs modernization / additions / scaling
Depending on the scale of the destruction, analysis of the actual tasks and needs facing the educational institution (for a microdistrict, district, urban settlement, city), the restoration project can be partial - a “fragment-insert” of restoring the destroyed wing of the building, individual construction of a school, repair of an existing building or a typical project of an educational institution that can be implemented throughout Ukraine.
Space-planning and functional solution
Based on current and predicted needs and tasks, functional blocks, connections, the logic of interaction between them, several directions of space-planning solutions with the possibility of scaling are formed.
Central organization with the development of the core, linear-block organization with the development of multiplication and complex spatial structures.
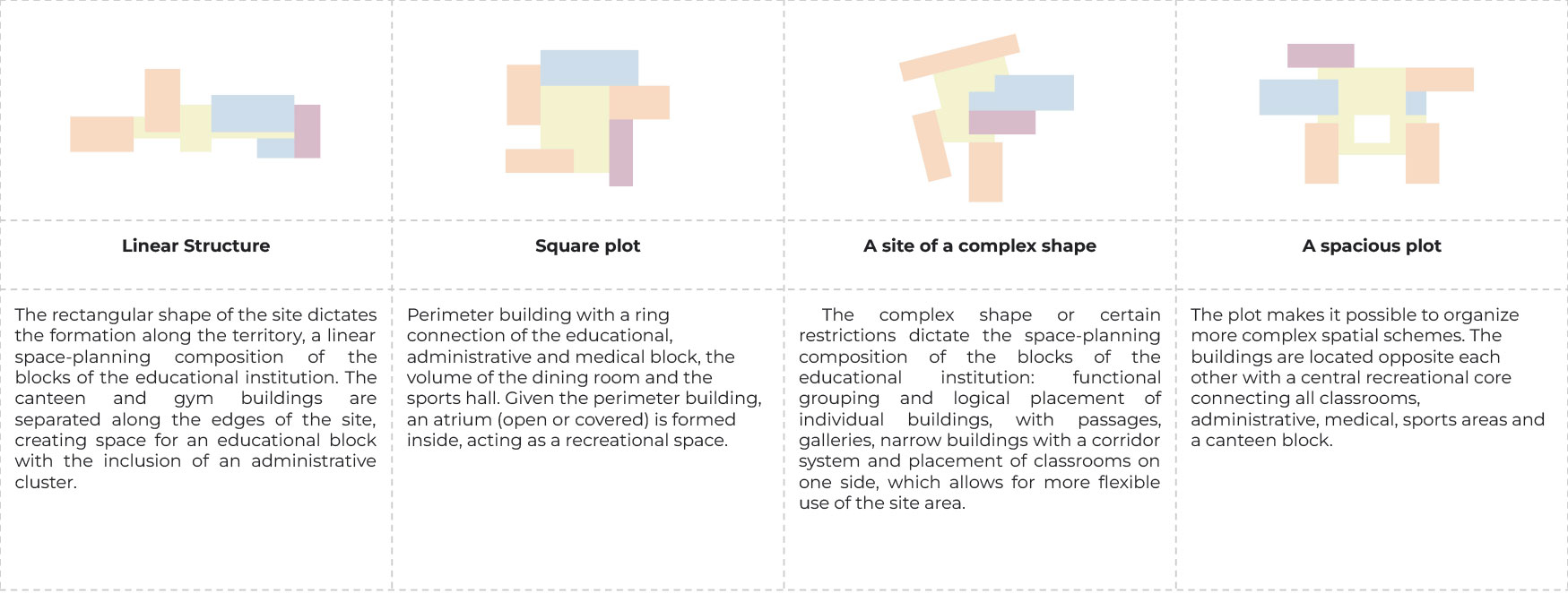
VILNA School UKRAINE
The IK-architects team analyzed the damaged educational institutions - most of them are typical, panel design solutions during the Soviet Union. These design solutions have a clear structure and are well invested in state building codes.
The Vilna School system project is a combination of a system-adaptive design solution from prefabricated reinforced concrete modules, with an emphasis on a unique communication space. Classrooms are a clear structure, overall dimensions, orientation to the cardinal points - it is building codes that dictate the rules; but in our opinion, the main emphasis in a modern school should be on communication between students, communication, and general leisure.
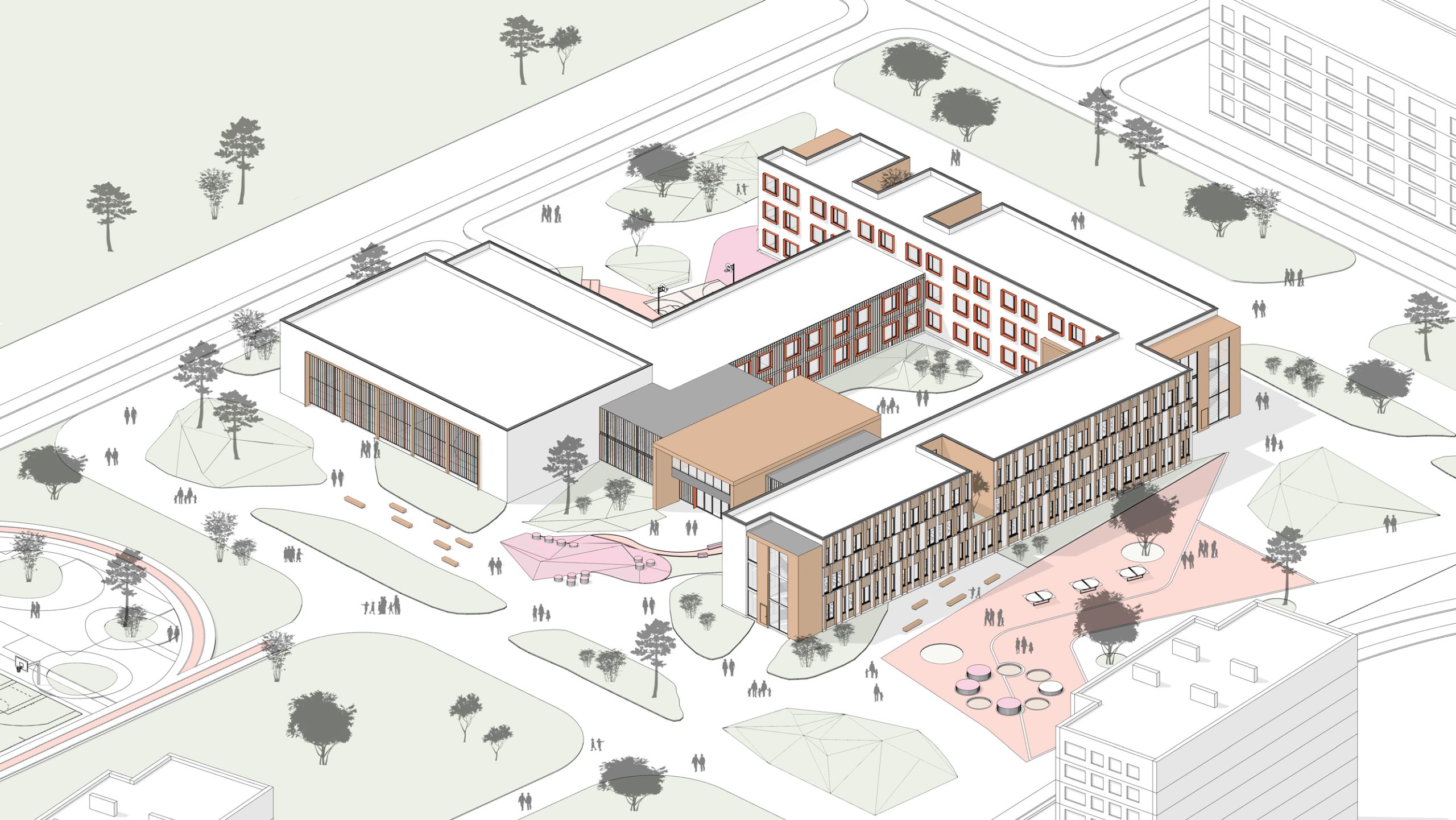
Basic principles for designing a new educational institution:
— Security according to state and international standards
- Scaling
— Availability of materials and solutions
— Efficient logistics
— Planning flexibility
— Energy efficiency
— Socialization
— Availability of additional functions for the population
— Comfort
The standard project Series 222-1-126, 222-1-158 was taken as a basis (only in the Kharkiv region educational institutions were built according to this project - 17 units) and the modern patented Speedstack technology.
Speedstac is a prefabricated, modular reinforced concrete system designed for building purposes, allowing modules to be stacked on top of each other or grouped horizontally to create a common spatial architectural composition. Speedstac modules have dimensions that meet the current norms and standards for the design and construction of educational institutions in Ukraine. Modules are produced at the factory and transported to the site with partial finishing of the internal space and components of the external facade.
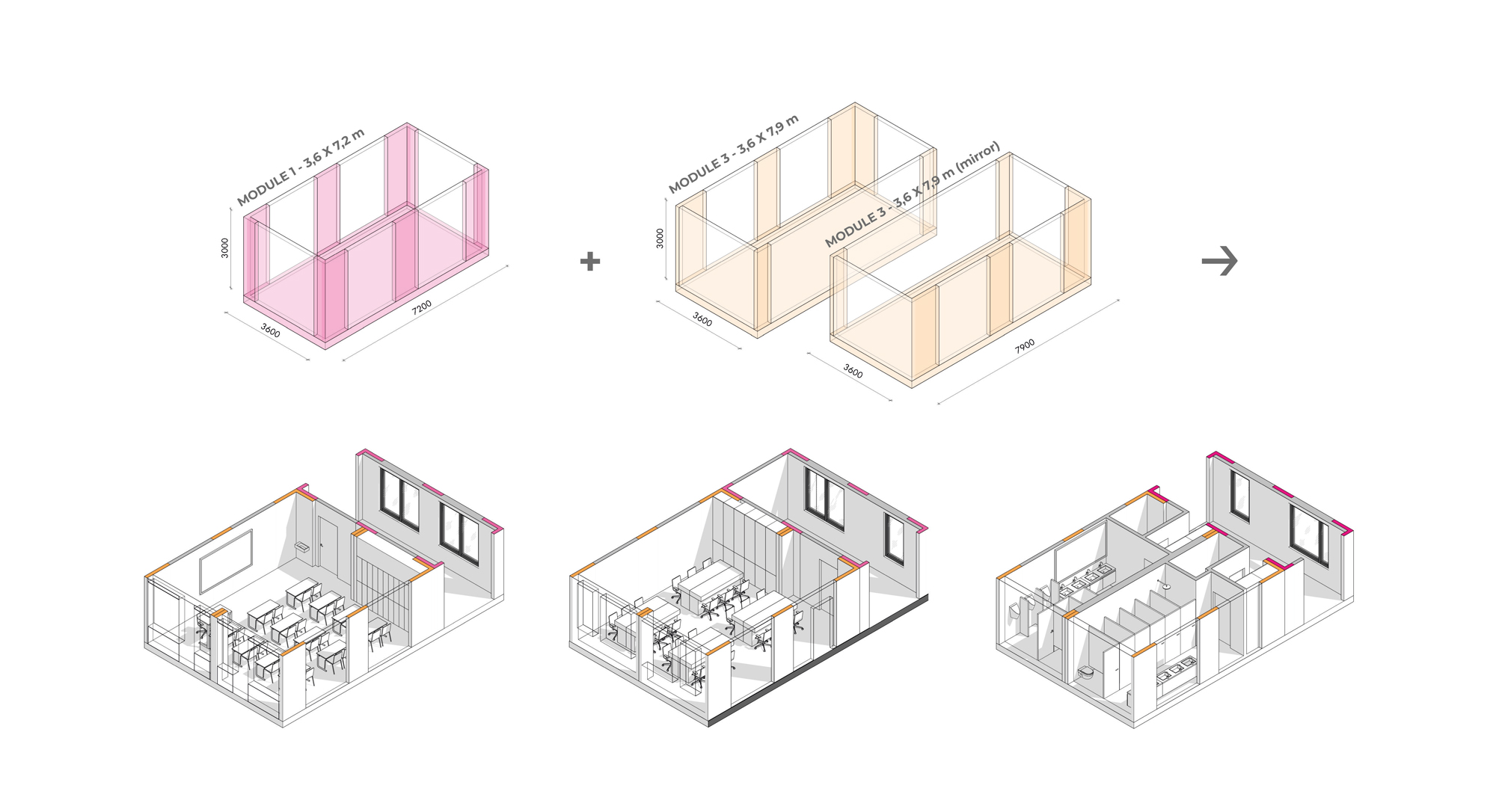
Modularization schemes
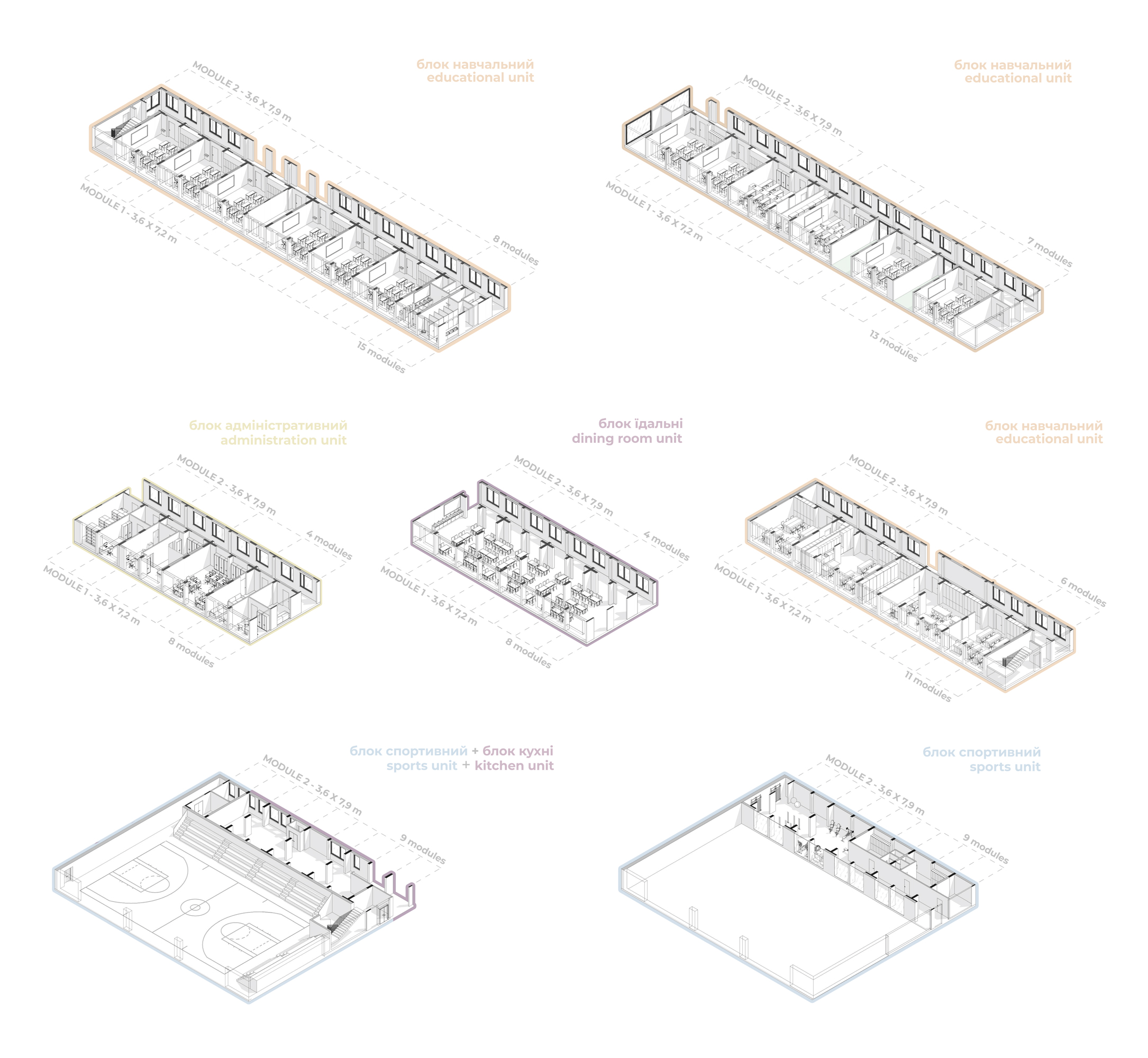
Corps approval schemes
The building has a complex rectangular shape with an open interior space - an outdoor communications zone, a place for general meetings and entertainment. The educational institution consists of one underground floor, which performs the function of a shelter; and 3 ground blocks with 2 and 3 floors. Structural scheme 80% educational institution - Speedstac, which is represented by 2 module sizes: 3600x7200, as a separate block - corridor module block; and 2 grouped blocks 3600x7900, which is 7200x7900 - the size of one classroom. The sports hall and communication space are prefabricated large-span metal structures.
Speedstac technology allows you to quickly complete construction work by mounting ready-made blocks with partial finishing. An additional advantage of this technology is the use of a reinforced concrete frame (columns) in the plane of the facade wall, which gives architects the variability of facade plastics - changing the placement of windows and their sizes - creating a unique facade with an established structural system.
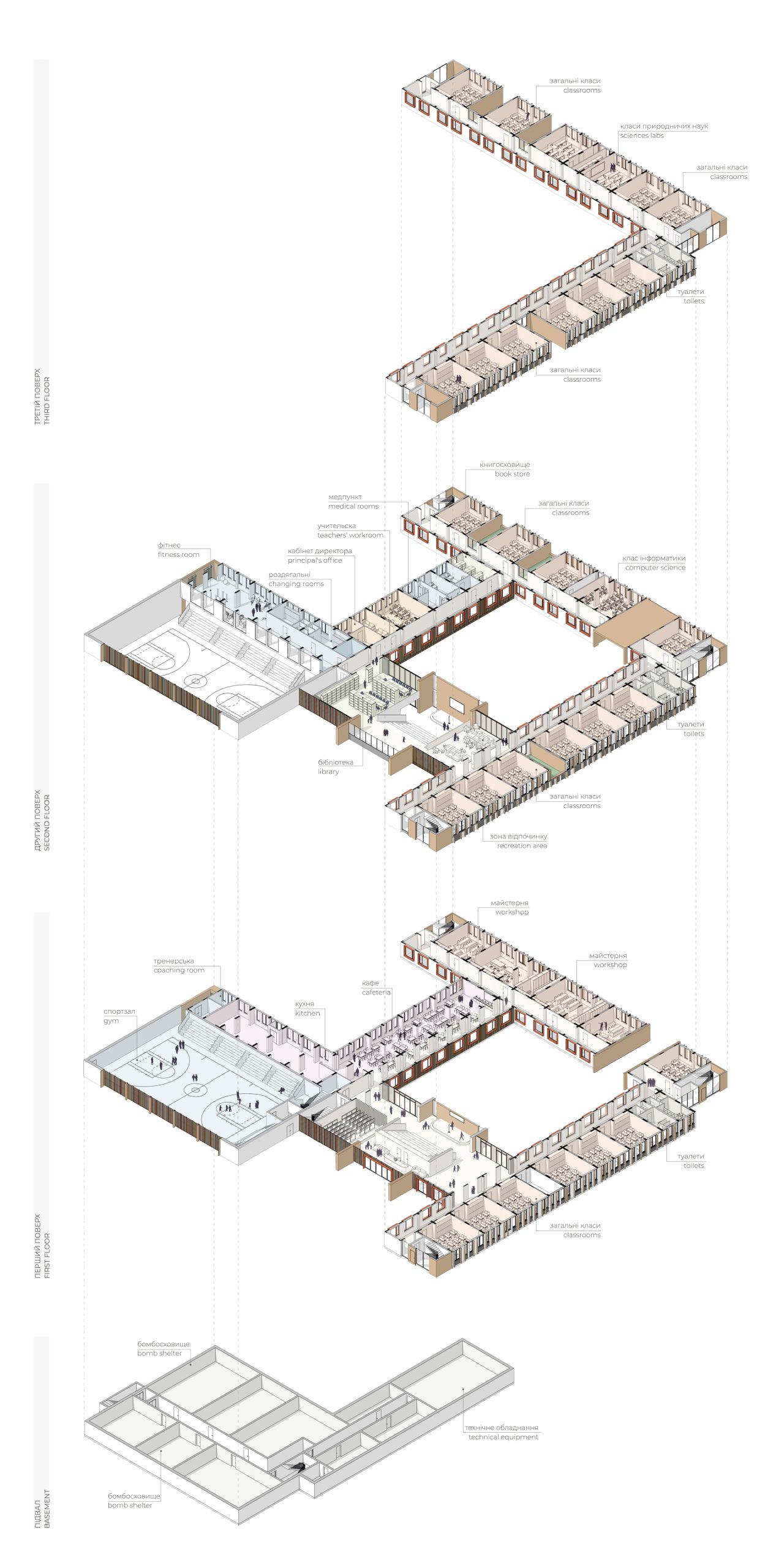
The building has an interesting structure: the facades on the outside are a combination of laconic finishes: painting the facade, wooden planken and vertical sun protection elements. The plastic of the facade is complemented by open areas on 2 floors with green spaces. The tree on the façade emphasizes the natural orientation of architecture, a balanced attitude towards ecology as an element of education; the painted facade, as a finish, fits well with the concept of a typical educational institution.
The courtyard has a visual advantage, due to the large glazed entrance group and corridors - the courtyard has a multi-colored decorative finish: a visual accent, sun protection and zoning of spaces.
Bright colors transform the space, expanding it, creating a place for learning and communication. The light, the colors, the materials used and the routes of movement create micro events for which there is no repetition. The spatial volumes of the building have unique facade solutions with a typical structural scheme of the building. Rich green spaces are perceived as a natural extension of forests and hills.
The IK-architects team proposes a rethinking of the recreational function, which is designed not only to combine functional elements, but also aims to create a public multifunctional space within the educational institution: an open space for communication, a cafeteria area, a reading room with workspaces, an amphitheater for open lectures, meeting place, school performances, views of the courtyards - elements of visual corridors for a combination of indoor and outdoor spaces.
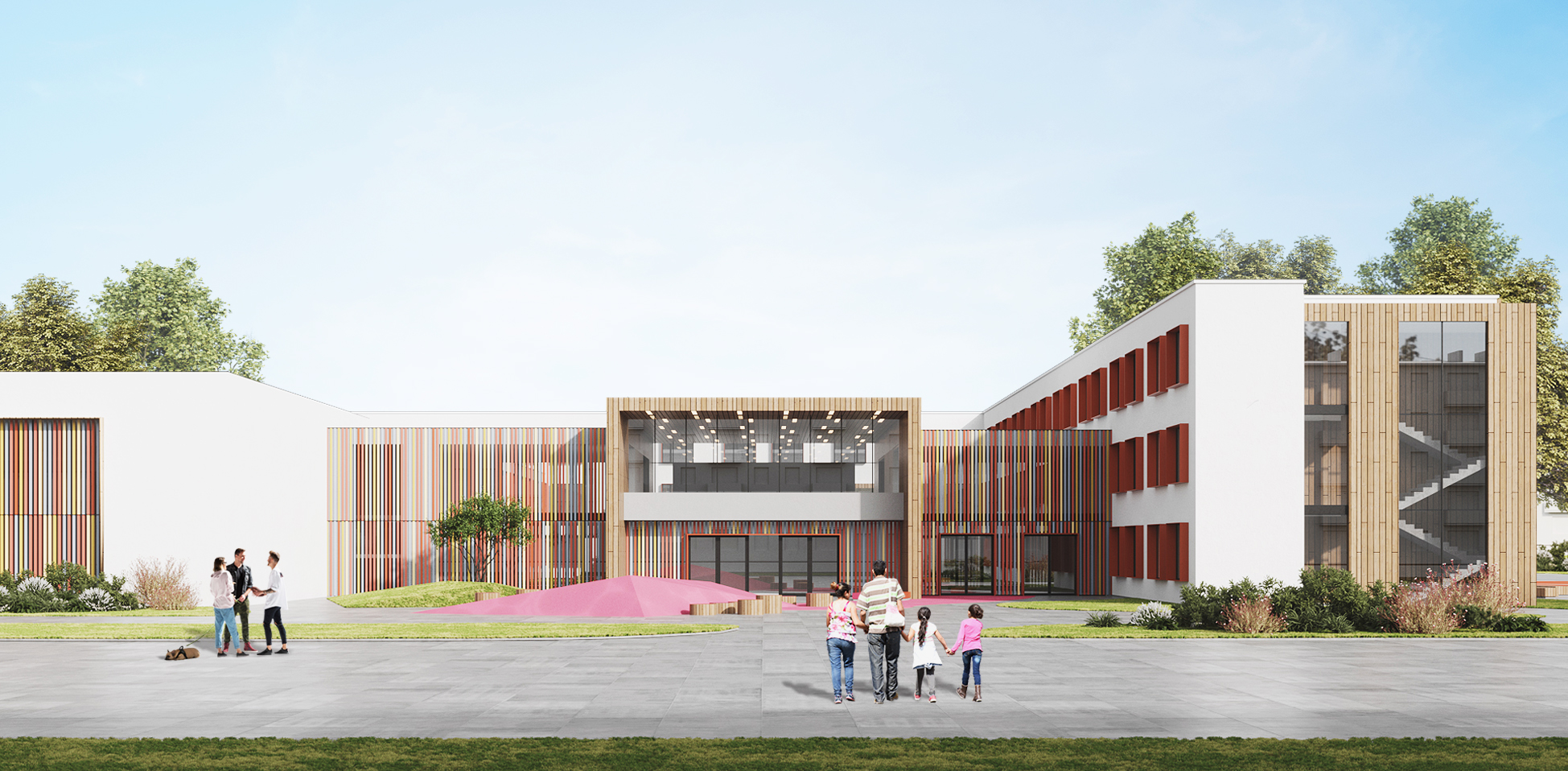
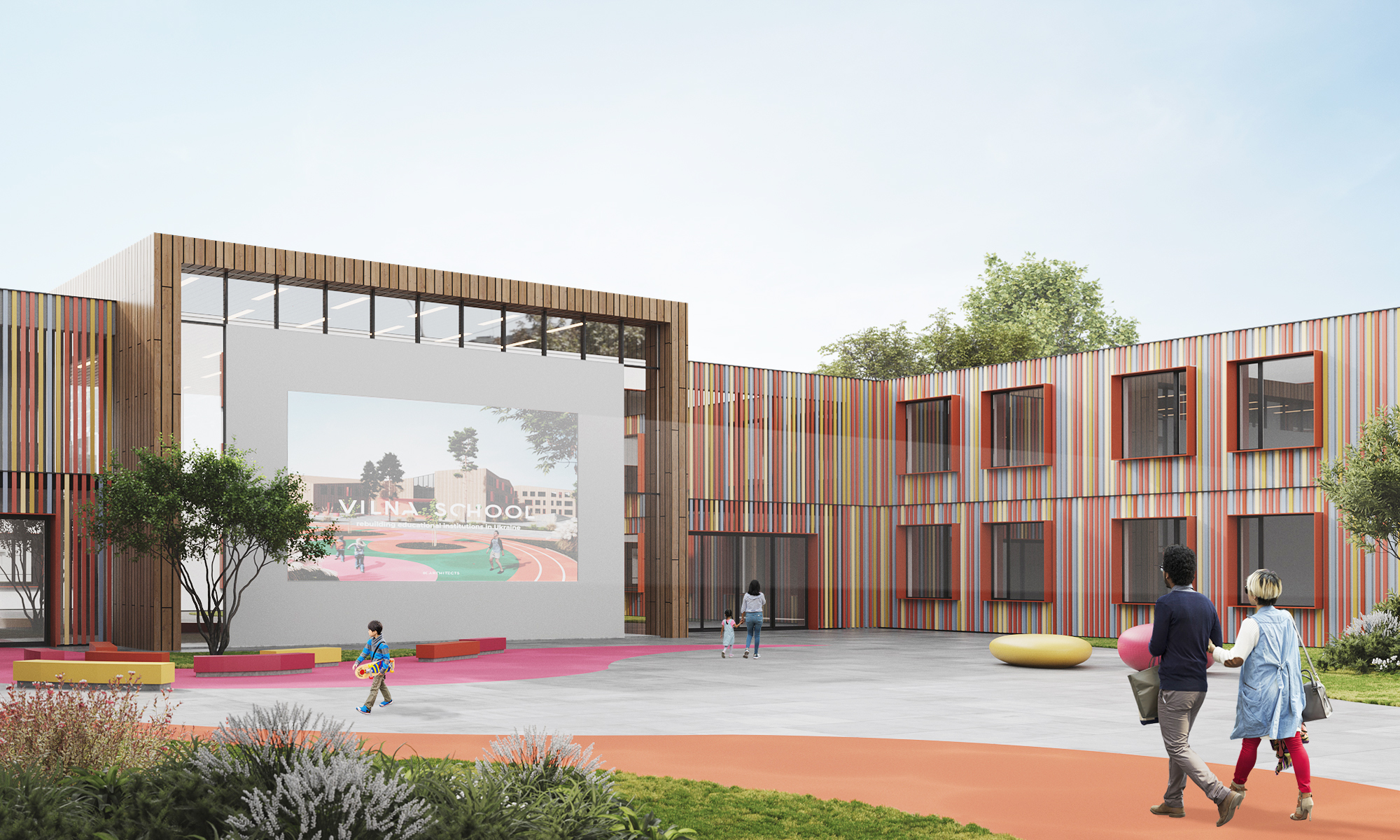
In addition, there are:
-Dining room with 100 seats, equipped with a Swedish line and a cafeteria with an orientation to the courtyard
-Open amphitheater with light and music equipment for general events and communication zone.
-Library for students and teachers, functioning as a reading room, an online information center and a space for discussions and meetings.
- The teacher's room is designed according to the principle of open space space, inside which there are separate boxes for teaching online for schoolchildren.
- Computer science and robotics classrooms are equipped with modern technology.
- Labor training rooms for boys and girls providing work with 3D modeling.
-Modern classrooms for chemistry, physics, biology with dedicated areas for exams.
-In addition, universal audiences have been designed, where the learning space is modeled depending on specific needs.
-Educational classes are equipped with multimedia sets, orthopedic furniture and meet the age and educational needs of children.
-Separate recreational areas are equipped with play areas and recreation areas.
- In the layout of the building on the 1st floor, there are no height differences between the external and internal space, taking into account the needs of people with limited mobility. In addition, the school is equipped with ramps / elevators for movement between floors. Classrooms, bathrooms are designed for specially equipped places for children with inclusiveness.
- The territory of the school has a barrier-free planning concept; Due to the vertical layout of the site, there is no staircase at all; the project uses a ramp system.
- The educational institution is equipped with a shelter in accordance with the current legislation.
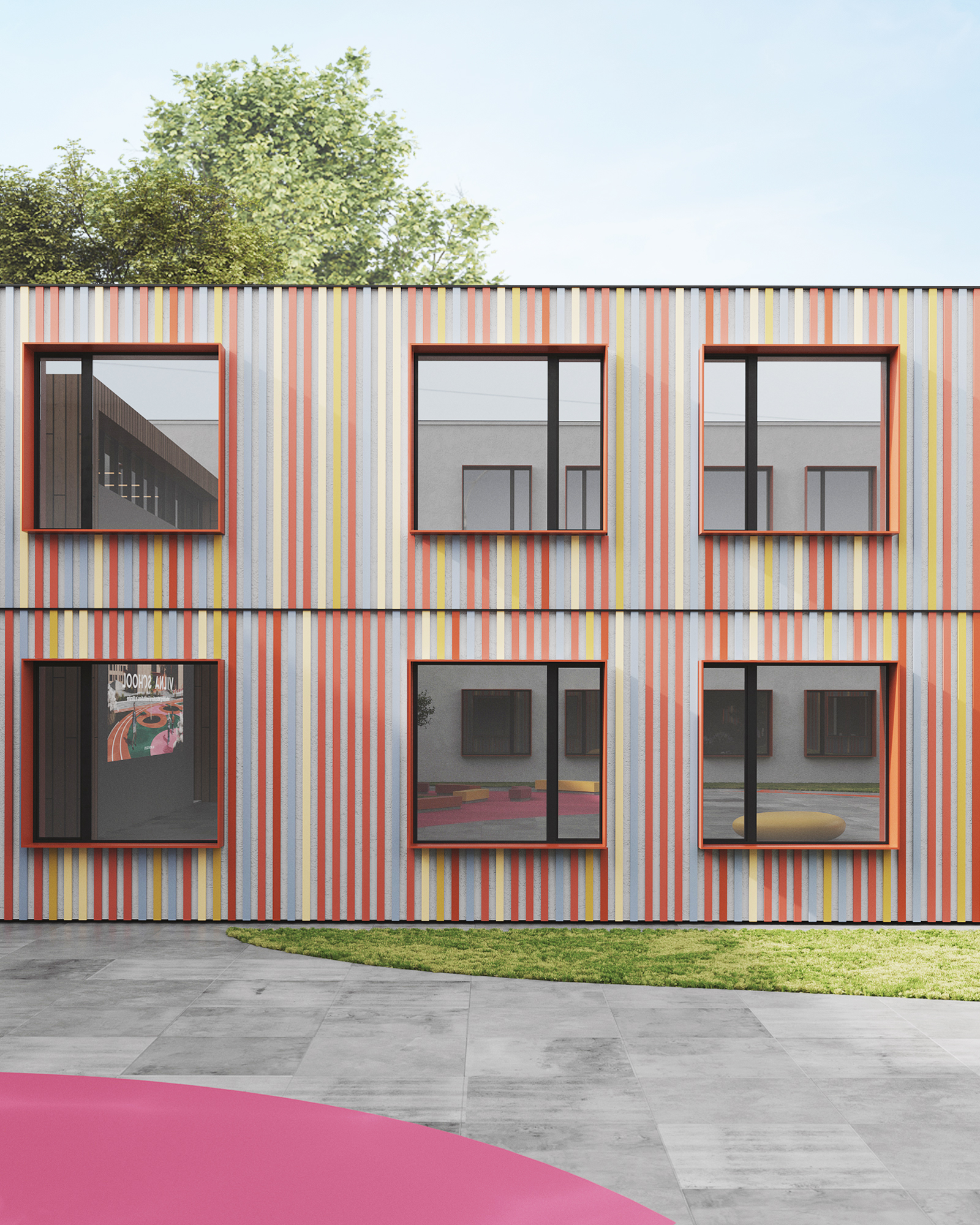


One of the key goals of VILNA School, which is implemented in each project, is the sharing of public space during school non-working hours. Namely:
The educational institution has clear operating times; in the evenings and weekends, the school for the most part does not work. An analysis of the needs of the population and time schedules allows the introduction of a two-stage use of spaces.
Public use:
- sports hall, gym, outdoor sports arena and playground
- amphitheater for presentations
- lecture halls for meetings, weekend work-shops
- music classes
The project proposal provides for the possibility of using sports grounds and halls by the public, in this case the sports module is located on the side of the building, equipped with a separate entrance, providing a flexible filter between the educational and public spaces. An amphitheater, lecture halls can be rented out for presentations, lectures and work-shops outside of school hours. Music classes are well suited to rent for rehearsals or private sessions with a specialist. At the same time, the developed modularity of the school makes it possible to separate the general-purpose space from the classrooms.
Sharing makes it possible to attract additional funds for the maintenance of the educational institution and reduce the cost of heating the premises - they are used longer, additional busy times for teachers and the quality of teachers in music and sports sections.
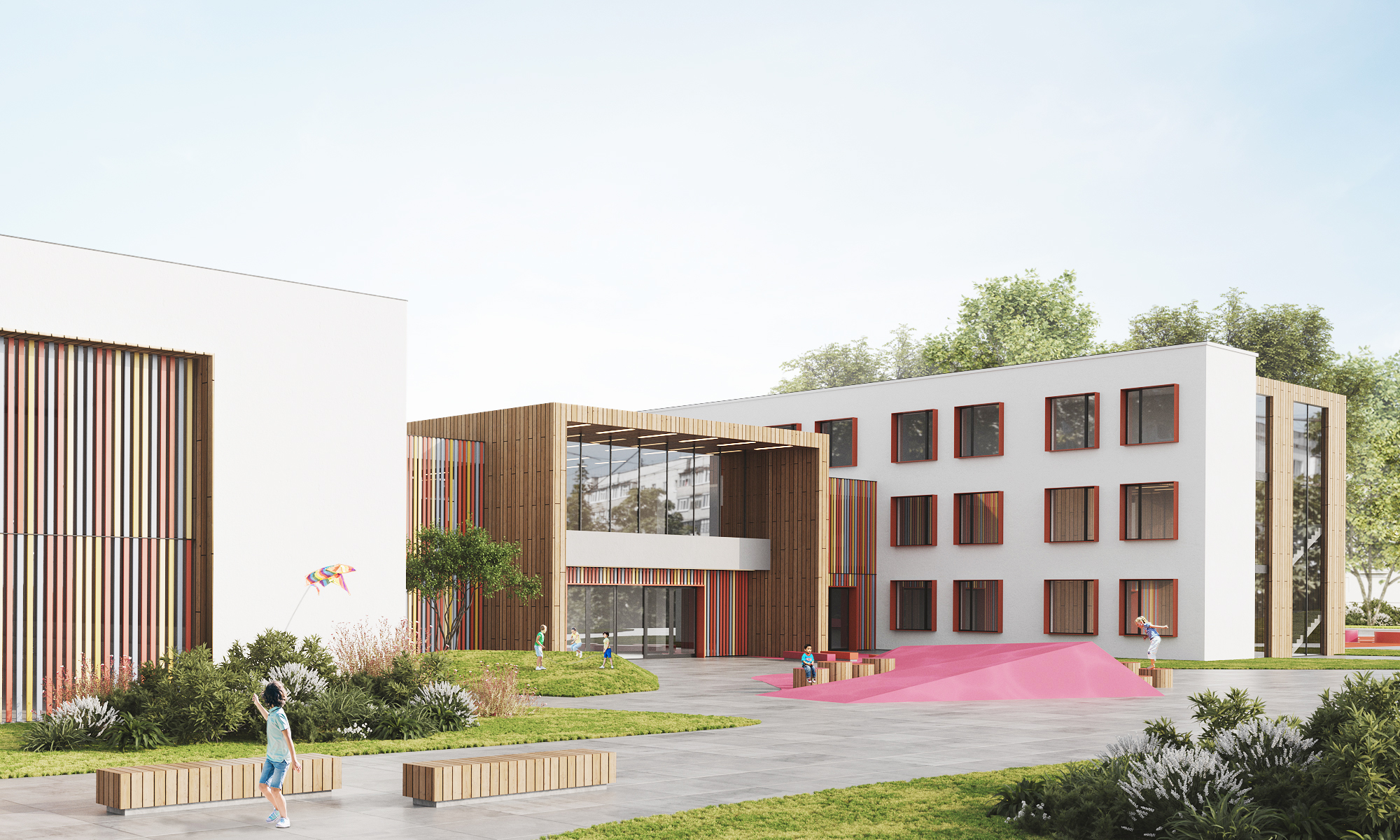
The VILNA School project uses modern trends in the architectural design of a school that meets international standards and Active House criteria.
SUSTAINABLE ARCHITECTURE and alternative energy sources:
1. Heat pump: the building of the gymnasium will be powered by heat pumps that use the energy of the earth and supply it for the needs of the gymnasium, the wells take heat during the heating period, and in summer they work to cool the building.
2. Multifunctional glass and additional roller blinds on each window with a high coefficient of absorption of sunlight, which allows you to control the temperature and warm the air in the classrooms,
3. Solar panels installed on the roof cover the needs of the educational institution
4. An ultra-modern ventilation system with built-in CO2 sensors creates a comfortable stay in the room.
5. "Smart" lighting - LED lighting with a change in light temperature during the day according to human circadian rhythms.
6. Three-level water purification system.
