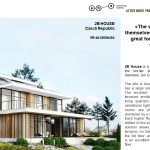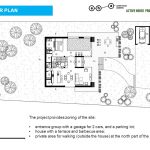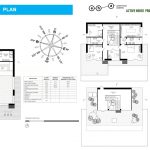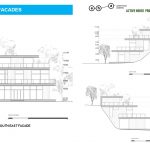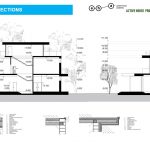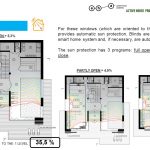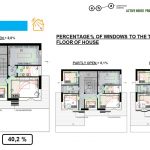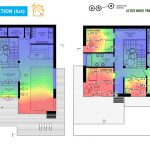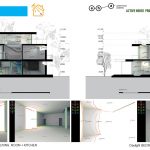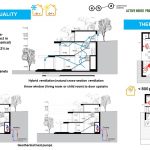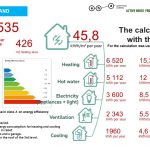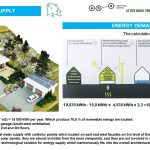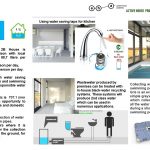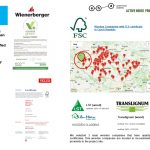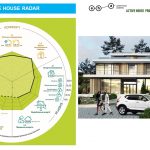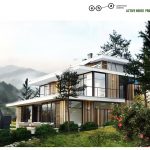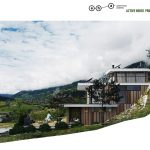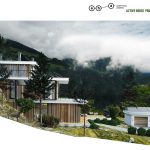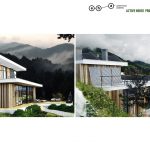The 2B HOUSE project from the IK-architects team entered the top three finalists of the Active House Days in Ukraine 2019 competition
The Ukrainian project of a private house 2B HOUSE from the IK-architects team entered the top three finalists of the Active House competition at Active House Days in Ukraine 2019.
The second Active House Days in Ukraine was held in Lviv at the Sheptytsky Center on July 13-14, 2019.
Project architect Ekaterina Yarovaya spoke about the features of the project:
- The design location is the western Czech Republic, the border of the Czech Republic and Germany, and from the western windows there is a beautiful view of the landscapes of Germany.
- The difference in relief on the site is about 20 meters.
- Rocky soil, which at the same time serves as an excellent base soil, but at the same time complicates earthworks.
- The southern orientation of most living rooms is determined by the relief, viewpoints and the wishes of the customer
2B House is a three-level private house located on the border between the Czech Republic and Germany (on the side of the Czech Republic).
The site is located in a mountainous area and has a large difference in relief (about 20 meters). The architect decided to create a terraced architectural ensemble in which all living quarters have natural light on three sides, and all utility and technical rooms are located in the part of the building that is not lit by natural light (see section).
Each upper floor is smaller, and it is maximally shifted towards the mountain. This planning solution allows you to equip balconies and terraces on the 2nd floor, operate the roof on the 3rd floor, and the balconies of the 2nd floor are an excellent sun seed for the rooms on the 1st floor.
The project provides for the zoning of the site:
- public space - entrance group with a garage for 2 cars and parking;
- semi-public space - a house with a terrace and a barbecue area;
- private zone - a private area for walking (outside the house) in the northern part of the site.
LIGHTING
One of the indicators of Active House comfort is KEO (natural light factor) and the percentage of glazing in the room relative to the floor area of the room.
- The average KEO for 1st floor residential premises is 5.3%;
- Average KEO for 2nd floor living quarters is 8.8%
- Average KEO = 7.05% (3-5% is considered the norm for Active House
- The percentage of glazing to the entire floor of the house is 37.6% (norm 30%).
South facing windows are provided with automatic sun protection. Blinds are connected to a common smart home system and, if necessary, automatically close.
The sun protection has 3 programs: fully open, partially open and fully closed (see diagram).
Also, to ensure a comfortable stay in the room, the illumination was calculated at separate points (desktop in the nursery, office; work surface area in the kitchen; seating area in the living room). These calculations are made in Lux.
AIR QUALITY
Types of ventilation used in the project:
+ hybrid ventilation (natural cross ventilation with stack effect in the autumn-spring season and mechanical)
+ ventilation with heat recovery 83% during heating and cooling periods
+ Geothermal heat pumps
+ Zone heating "water floor"
+ Heating with electric ceramic panels in living rooms
+ Ventilation system up to -17
Additionally, each living room is equipped with CO2 sensors and this indicator should be <800 ppm, air quality is monitored through the “smart home” system.
POWER CONSUMPTION
2B House consumes 45.8kWh/m2 per year
This allows us to classify 2B House as class A in terms of energy efficiency:
+ Optimum orientation to the sun
+ Outdoor sun protection during hot weather.
+ Ground source heat pump reduces energy consumption for heating and cooling
+ The correct location of the building in the relief
+ Solar panels on the roofs of 2, 3 levels and a garage.
+ Heat supply with collector panels on the roof of the 3rd level.
+ Efficient roofs - less heat loss
RENEWABLE ENERGY SOURCES
56 solar panels (1 solar panel = 1.7 m2) = 15,000 kWh per year, which produce 76.8% of renewable energy for the building.
Location:
- 16 Garage Roof Panels (Southwest)
- 40 panels on the roof on the 2nd and 3rd floors.
- Geothermal heat pumps. Heat supply using collector panels located on the eastern and western facades of the 3rd level of the building.
The location of the solar panels is practically invisible from the main points of perception of the building, and does not participate in the architectural appearance of the house. We chose this technological solution for energy supply, which harmoniously fits into the overall architectural concept due to the terraced building.
Based on these solutions, the calculation of primary energy is as follows:
19.535 kWth - 15.0 kWth = 4.535 kWth x 2.3 = 10.43kWth/426m2 = 24.5kWth/m2
WATER CONSERVATION:
Fresh water consumption at 2B House is reduced by 40% compared to local legislation (Czech Republic - 88.7 liters per person per day):
- 36 liters of hot water per person per day,
- 52.7 liters of cold water per person per day.
At 2B House, water saving is ensured by the introduction of special water-saving fittings (kitchen, toilet, bathroom and pool shower), as well as responsible water consumption by the residents of the house.
The rainfall index for the Czech Republic in 2017 is 707.1 (mm per year), which gives us the opportunity to use the Gray Water system for toilets and domestic needs. Organized water supply and collection of water through a hidden system of drainpipes. In the pool area, shower trays are used with a built-in reservoir to collect water for further use.
CONSTRUCTION MATERIALS:
The percentage of building materials recyclable at 2B House is over 30% and is EPD and FSC certified:
- Wienerberger units certified by UN Global Compact
- ISOVER certified by EPD
- Velux windows are FSC certified
- 90% timber used in construction from local forests is FSC certified.
The 2B House project was among the finalists of the project according to the international jury.
Entries were judged by Günther Gantioler, Passive House and Active House Institute of Italy, director of the Passive House and Active House Institute of Italy, member of the Board of Directors of the International Active House Alliance Emilia-Cerna Mladin, Romania, architect Massimiliano Azzolini ( Massimiliano Azzolini, Italy), Head of Energy Agency LLC Alexey Tarnagursky (Ukraine), Candidate of Architectural Sciences Larisa Shuldan (Ukraine) and architect Volodymyr Yosypchuk (Ukraine).
The Active House Days in Ukraine 2019 event was held for architects, designers, engineers, builders, environmentalists and developers and included lectures on creating active houses.
As part of Active House Days in Ukraine 2019, 13 projects were presented, developed using the principles of an active house and which can be implemented in the next two years.
